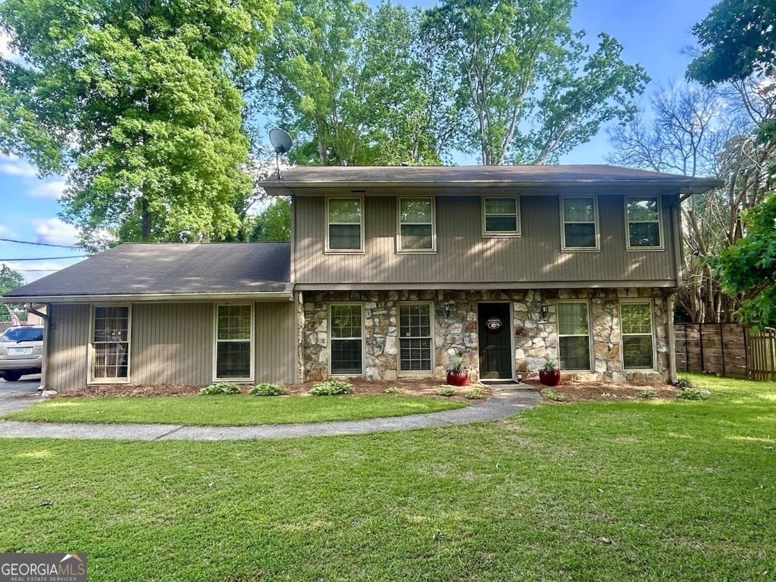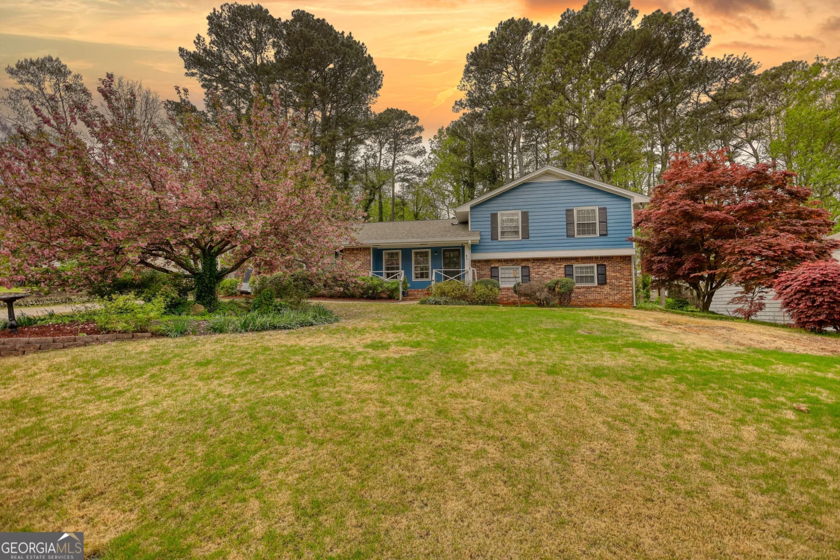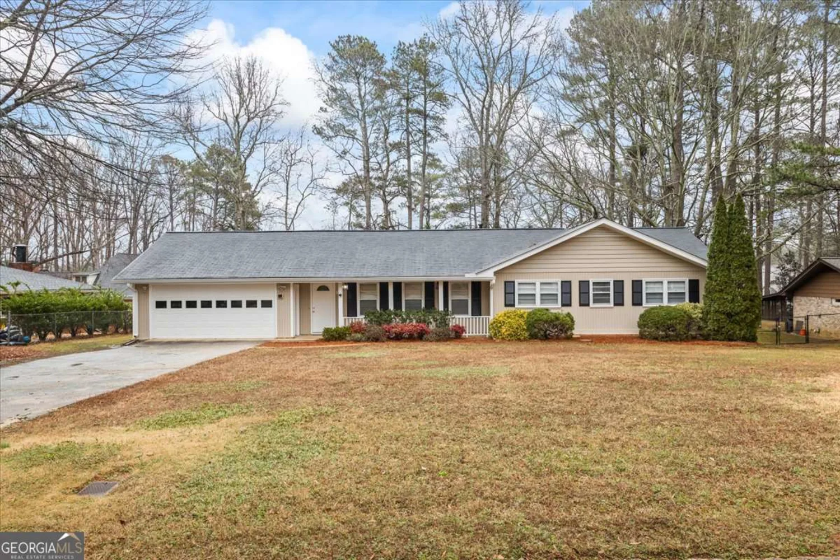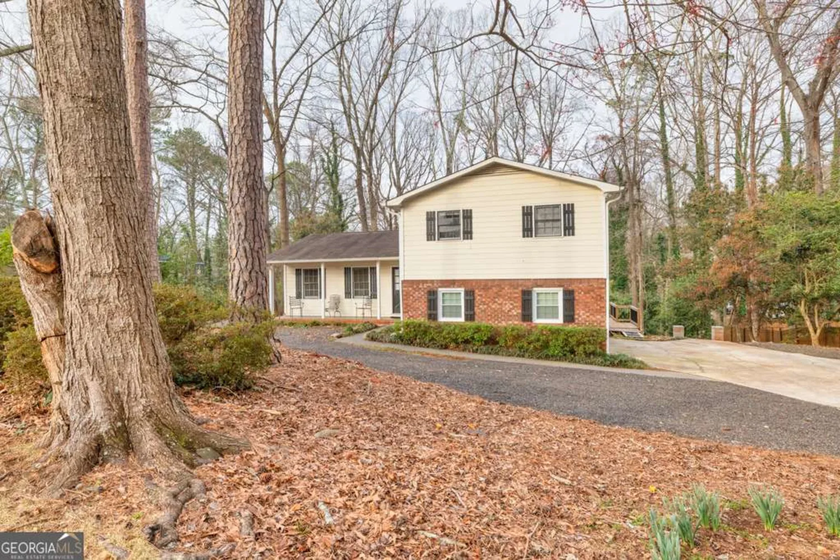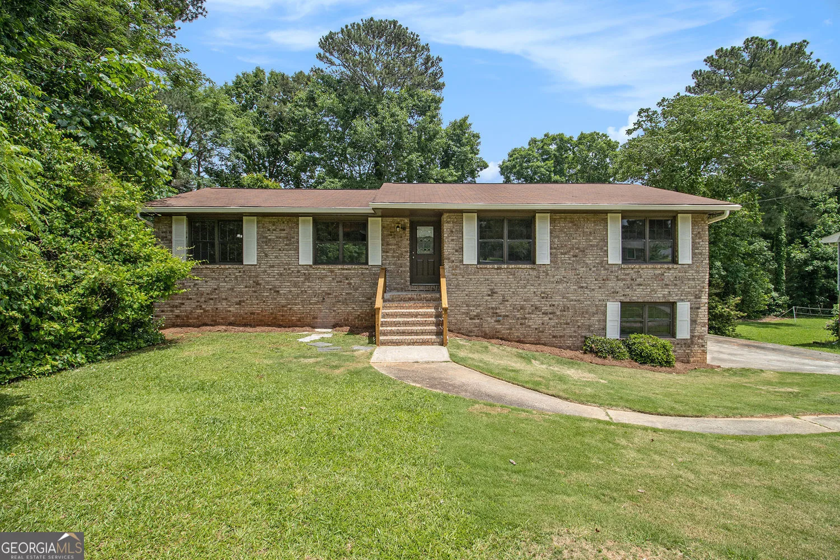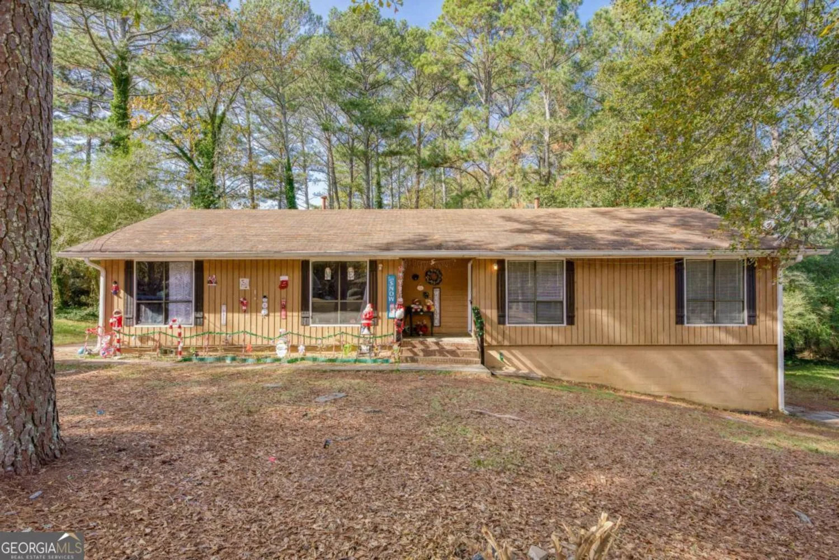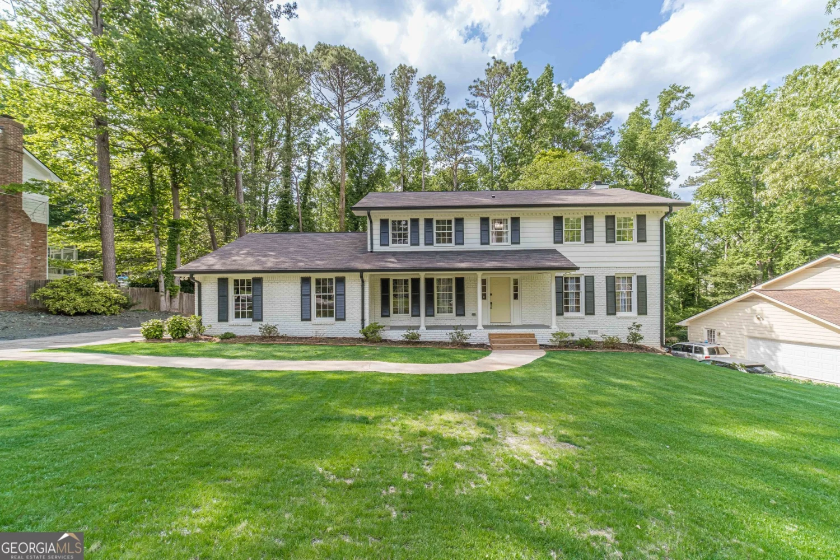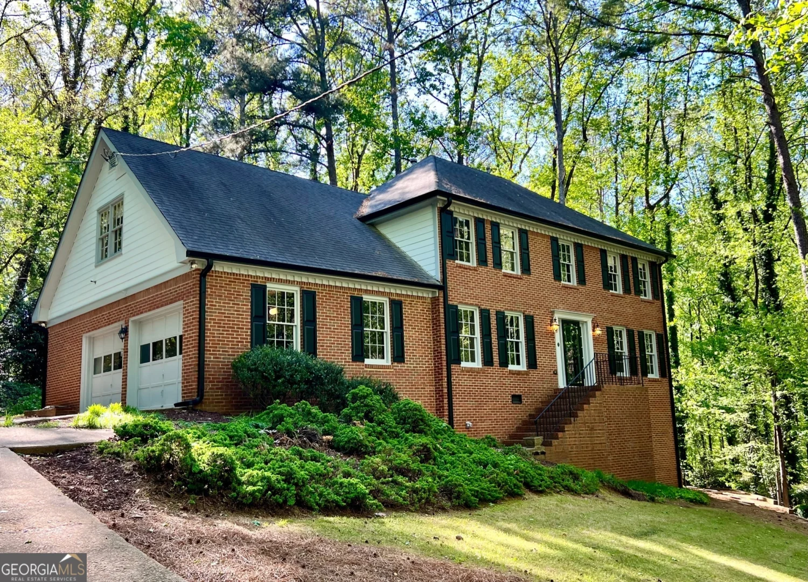1080 nash lee driveLilburn, GA 30047
1080 nash lee driveLilburn, GA 30047
Description
Custom built home in Brookwood School District! This spacious 5BR/3.5BA home with 3 car side-entry garage, has an elevator, master on the main, large kitchen, new roof, new water heater, and a level private backyard with storage shed. This home also comes with media room/6th bedroom, sprinkler system, and zoned heating and air. $5,000 cosmetic budget. The home is handicap accessible.
Property Details for 1080 Nash Lee Drive
- Subdivision ComplexNash Lee Estates
- Architectural StyleTraditional
- Num Of Parking Spaces3
- Parking FeaturesGarage, Kitchen Level, Side/Rear Entrance, Storage
- Property AttachedNo
LISTING UPDATED:
- StatusClosed
- MLS #8567706
- Days on Site99
- Taxes$3,997 / year
- MLS TypeResidential
- Year Built2005
- Lot Size0.31 Acres
- CountryGwinnett
LISTING UPDATED:
- StatusClosed
- MLS #8567706
- Days on Site99
- Taxes$3,997 / year
- MLS TypeResidential
- Year Built2005
- Lot Size0.31 Acres
- CountryGwinnett
Building Information for 1080 Nash Lee Drive
- StoriesTwo
- Year Built2005
- Lot Size0.3100 Acres
Payment Calculator
Term
Interest
Home Price
Down Payment
The Payment Calculator is for illustrative purposes only. Read More
Property Information for 1080 Nash Lee Drive
Summary
Location and General Information
- Community Features: None, Sidewalks
- Directions: I-85N. Exit Pleasant Hill & Turn Right. Take Ronald Regan Parkway to Five Forks Trickum. Right onto Oak Rd. Left onto Bridge Walk Dr -River Stone Subdivision Entrance
- Coordinates: 33.87044,-84.084542
School Information
- Elementary School: Gwin Oaks
- Middle School: Five Forks
- High School: Brookwood
Taxes and HOA Information
- Parcel Number: R6089 258
- Tax Year: 2017
- Association Fee Includes: Management Fee
Virtual Tour
Parking
- Open Parking: No
Interior and Exterior Features
Interior Features
- Cooling: Electric, Central Air
- Heating: Natural Gas, Zoned, Dual
- Appliances: Gas Water Heater, Cooktop, Dishwasher, Microwave
- Basement: None
- Fireplace Features: Family Room
- Flooring: Carpet, Hardwood
- Interior Features: Bookcases, Entrance Foyer, Walk-In Closet(s), Master On Main Level
- Levels/Stories: Two
- Kitchen Features: Breakfast Room, Solid Surface Counters, Walk-in Pantry
- Foundation: Slab
- Main Bedrooms: 2
- Total Half Baths: 1
- Bathrooms Total Integer: 4
- Main Full Baths: 1
- Bathrooms Total Decimal: 3
Exterior Features
- Accessibility Features: Accessible Elevator Installed, Shower Access Wheelchair, Other
- Construction Materials: Press Board
- Security Features: Security System
- Pool Private: No
Property
Utilities
- Water Source: Public
Property and Assessments
- Home Warranty: Yes
- Property Condition: Resale
Green Features
Lot Information
- Above Grade Finished Area: 3741
- Lot Features: Level, Private
Multi Family
- Number of Units To Be Built: Square Feet
Rental
Rent Information
- Land Lease: Yes
- Occupant Types: Vacant
Public Records for 1080 Nash Lee Drive
Tax Record
- 2017$3,997.00 ($333.08 / month)
Home Facts
- Beds5
- Baths3
- Total Finished SqFt3,741 SqFt
- Above Grade Finished3,741 SqFt
- StoriesTwo
- Lot Size0.3100 Acres
- StyleSingle Family Residence
- Year Built2005
- APNR6089 258
- CountyGwinnett
- Fireplaces1


