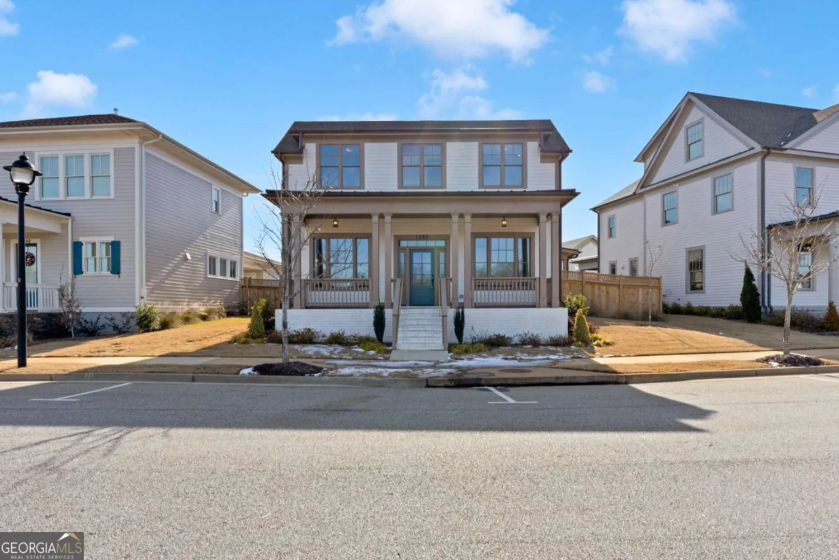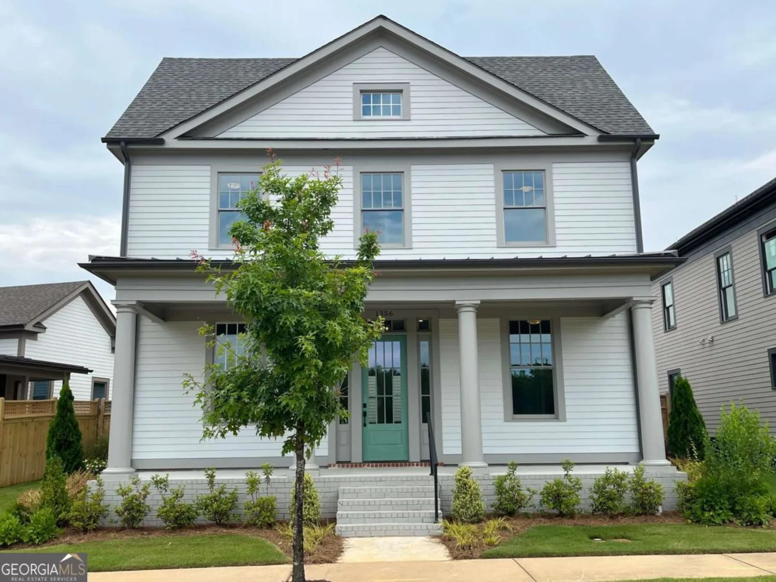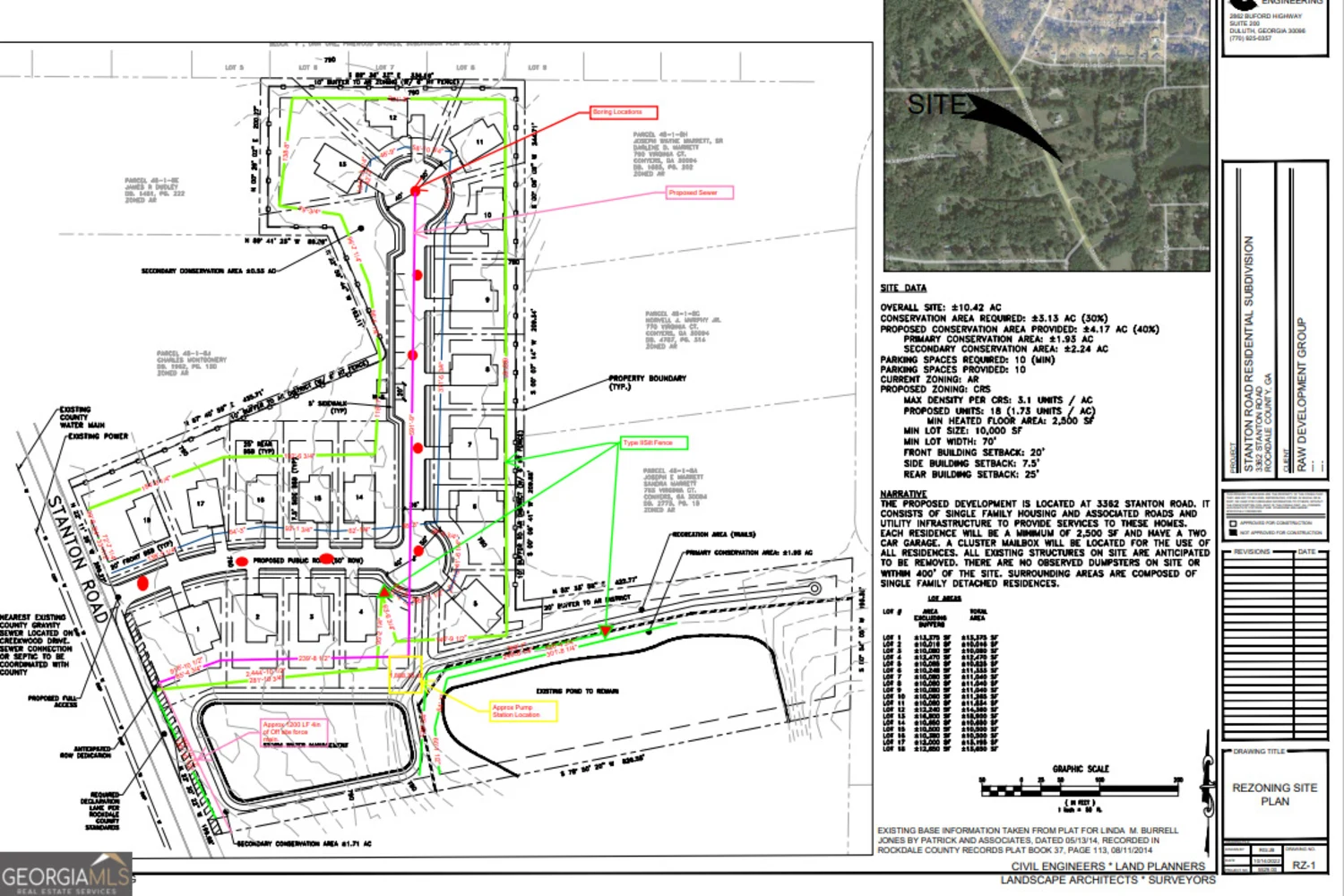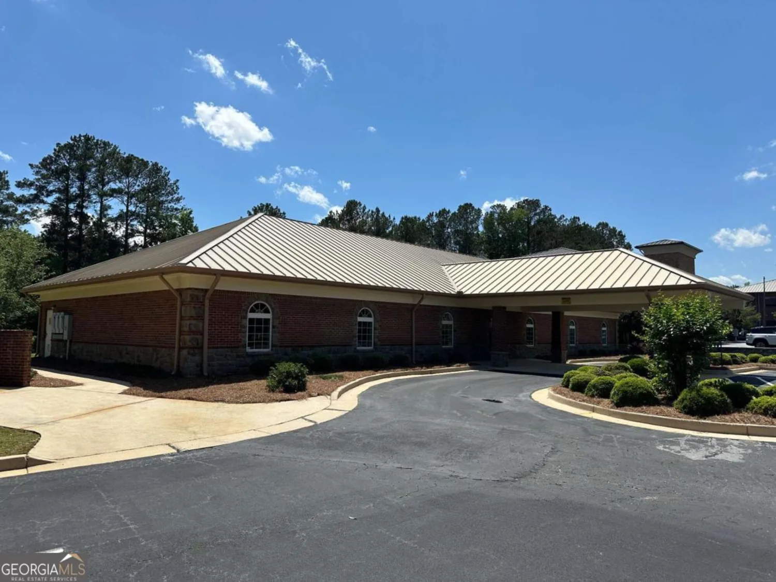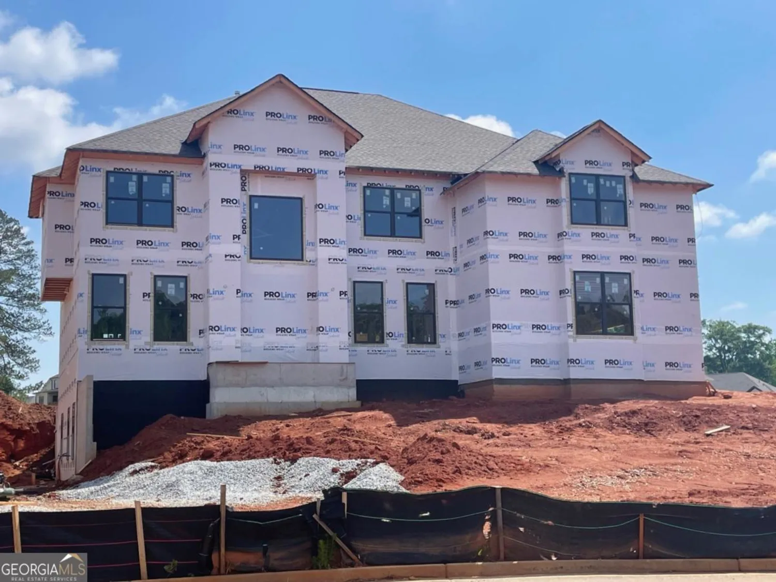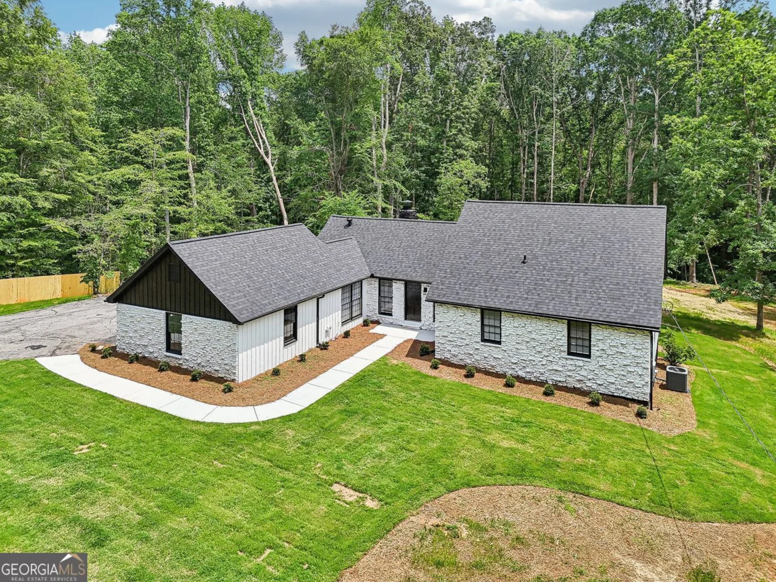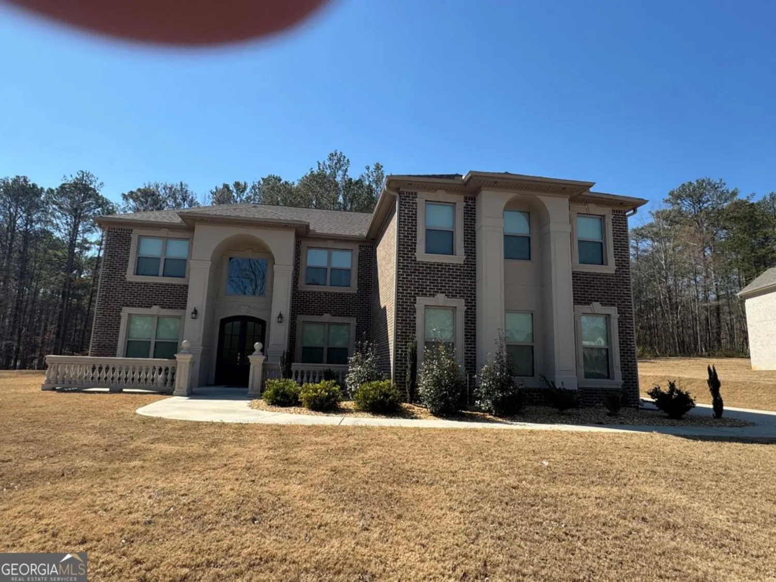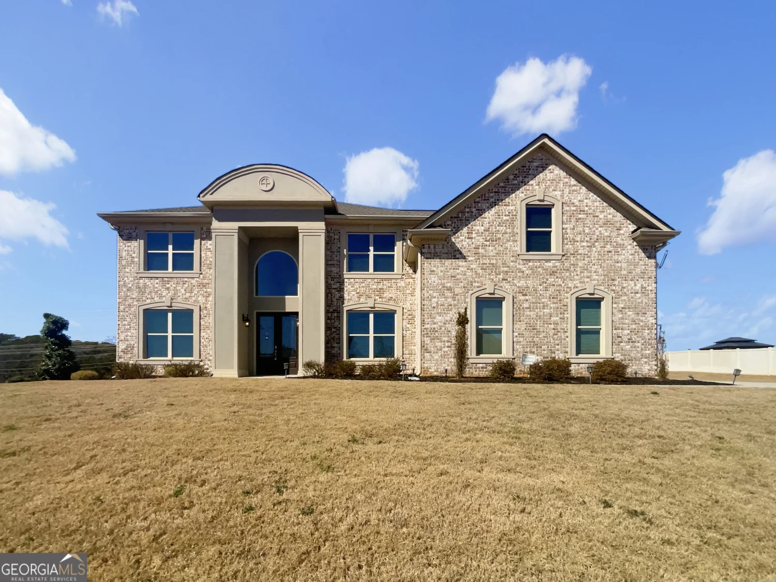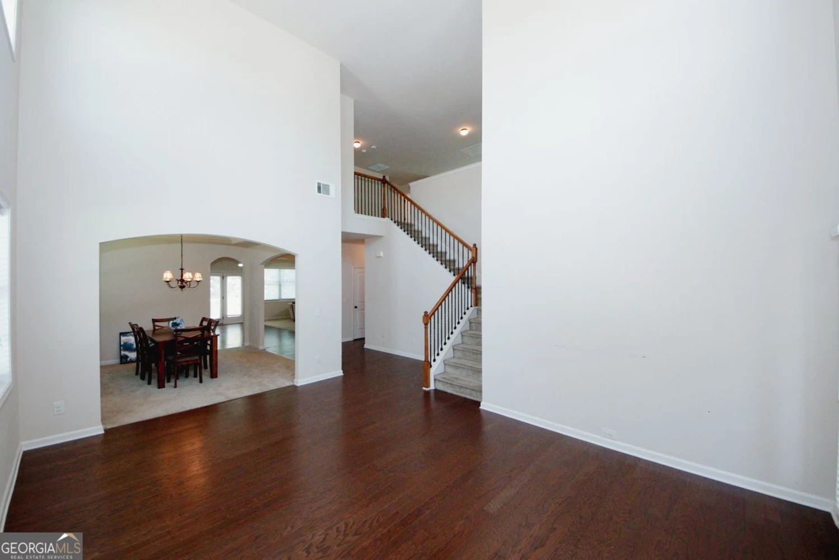2994 ash grove drive swConyers, GA 30094
2994 ash grove drive swConyers, GA 30094
Description
Welcome to your prospective dream residence. This charming four-sided brick house is poised for your personal touch. Upon entering, one is greeted by a gracious two-level foyer with high ceilings that seamlessly transitions into a bright and open floor plan. The kitchen is a culinary enthusiast's paradise, featuring a spacious island, an attractive backsplash, granite countertops, a pantry, and stainless steel appliances, all enhanced by exquisite engineered hardwood floors on the main level. Ascending the staircase, one will find a delightful catwalk that leads to the expansive master suite. This serene retreat is characterized by a tray ceiling and an inviting sitting area framed by elegant columns. The master bathroom offers a spa-like experience, with a luxurious soaking tub, a separate shower, and a generously sized walk-in closet. Moreover, the finished basement is ideal for social gatherings, featuring a wet bar, a game room, and two bonus rooms. This space opens to an impressive outdoor area where one can unwind beside the saltwater sports pool with friends during the warmer spring and summer months, all from the comfort of a spacious deck. This remarkable residence is unlikely to remain on the market for long; therefore, it is advisable to schedule your showing at your earliest convenience.
Property Details for 2994 Ash Grove Drive SW
- Subdivision ComplexTHE PARKS OF STONECREST
- Architectural StyleTraditional
- ExteriorBalcony
- Num Of Parking Spaces6
- Parking FeaturesGarage, Garage Door Opener
- Property AttachedYes
LISTING UPDATED:
- StatusActive
- MLS #10519103
- Days on Site13
- Taxes$8,965 / year
- HOA Fees$850 / month
- MLS TypeResidential
- Year Built2018
- Lot Size0.37 Acres
- CountryRockdale
LISTING UPDATED:
- StatusActive
- MLS #10519103
- Days on Site13
- Taxes$8,965 / year
- HOA Fees$850 / month
- MLS TypeResidential
- Year Built2018
- Lot Size0.37 Acres
- CountryRockdale
Building Information for 2994 Ash Grove Drive SW
- StoriesThree Or More
- Year Built2018
- Lot Size0.3700 Acres
Payment Calculator
Term
Interest
Home Price
Down Payment
The Payment Calculator is for illustrative purposes only. Read More
Property Information for 2994 Ash Grove Drive SW
Summary
Location and General Information
- Community Features: None
- Directions: GPS
- View: City
- Coordinates: 33.670225,-84.083877
School Information
- Elementary School: Shoal Creek
- Middle School: Gen Ray Davis
- High School: Heritage
Taxes and HOA Information
- Parcel Number: 010C010036
- Tax Year: 2024
- Association Fee Includes: None
- Tax Lot: 36
Virtual Tour
Parking
- Open Parking: No
Interior and Exterior Features
Interior Features
- Cooling: Central Air
- Heating: Central
- Appliances: Dishwasher, Gas Water Heater, Microwave, Refrigerator
- Basement: Exterior Entry, Finished, Full
- Fireplace Features: Family Room
- Flooring: Hardwood, Carpet
- Interior Features: Double Vanity, Walk-In Closet(s), Wet Bar
- Levels/Stories: Three Or More
- Kitchen Features: Kitchen Island, Pantry
- Foundation: Slab
- Main Bedrooms: 1
- Bathrooms Total Integer: 5
- Main Full Baths: 1
- Bathrooms Total Decimal: 5
Exterior Features
- Construction Materials: Brick
- Fencing: Back Yard
- Patio And Porch Features: Deck
- Pool Features: In Ground, Salt Water, Heated
- Roof Type: Other
- Security Features: Smoke Detector(s)
- Laundry Features: Laundry Closet
- Pool Private: No
Property
Utilities
- Sewer: Public Sewer
- Utilities: Phone Available, Sewer Available, Water Available, Electricity Available, Cable Available, Natural Gas Available, Other
- Water Source: Public
- Electric: 220 Volts
Property and Assessments
- Home Warranty: Yes
- Property Condition: Resale
Green Features
Lot Information
- Above Grade Finished Area: 3723
- Common Walls: No Common Walls
- Lot Features: Cul-De-Sac
Multi Family
- Number of Units To Be Built: Square Feet
Rental
Rent Information
- Land Lease: Yes
Public Records for 2994 Ash Grove Drive SW
Tax Record
- 2024$8,965.00 ($747.08 / month)
Home Facts
- Beds6
- Baths5
- Total Finished SqFt5,492 SqFt
- Above Grade Finished3,723 SqFt
- Below Grade Finished1,769 SqFt
- StoriesThree Or More
- Lot Size0.3700 Acres
- StyleSingle Family Residence
- Year Built2018
- APN010C010036
- CountyRockdale
- Fireplaces1


