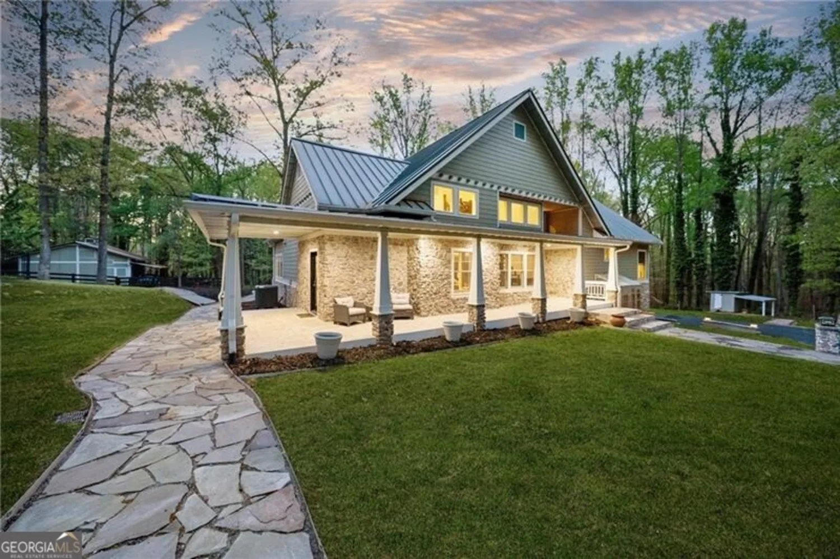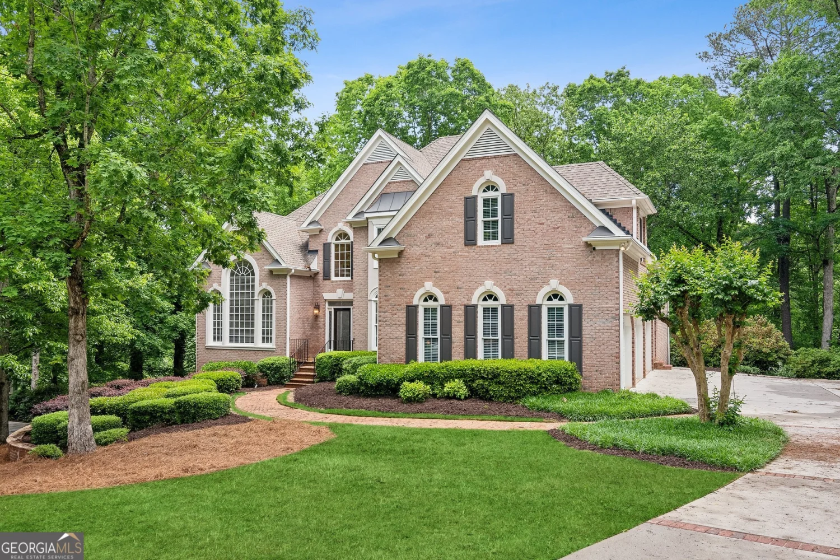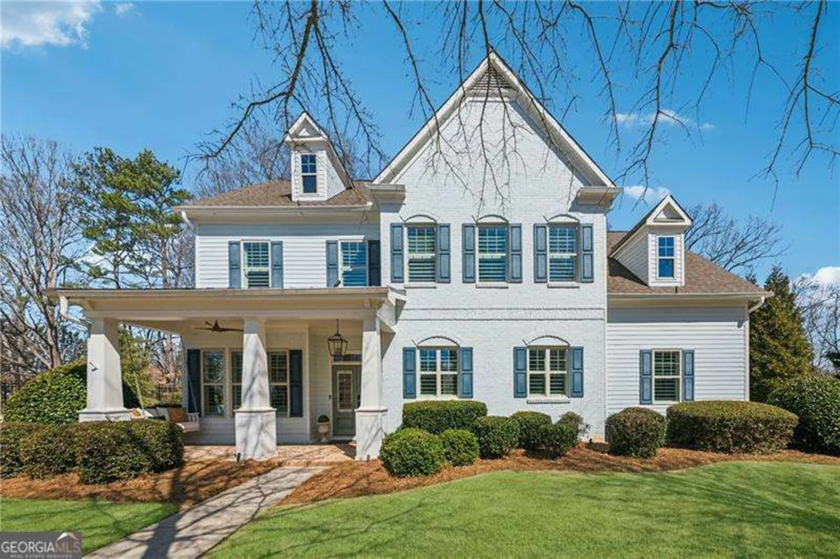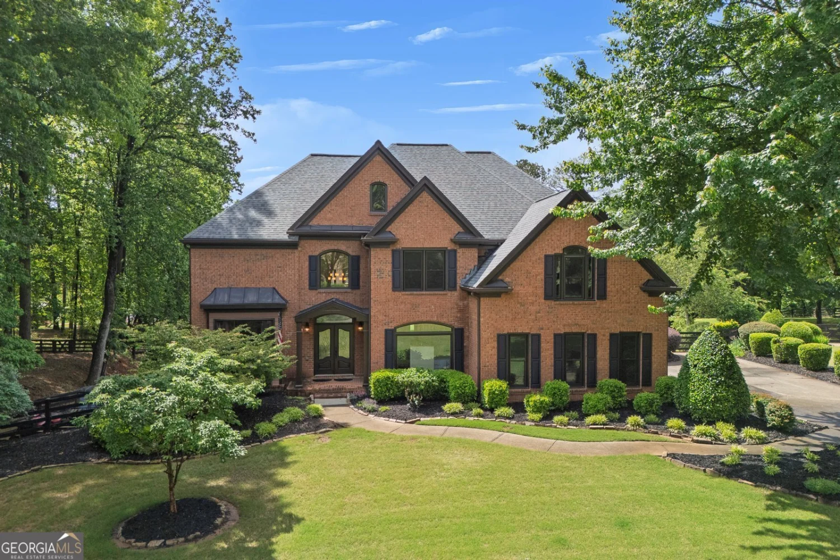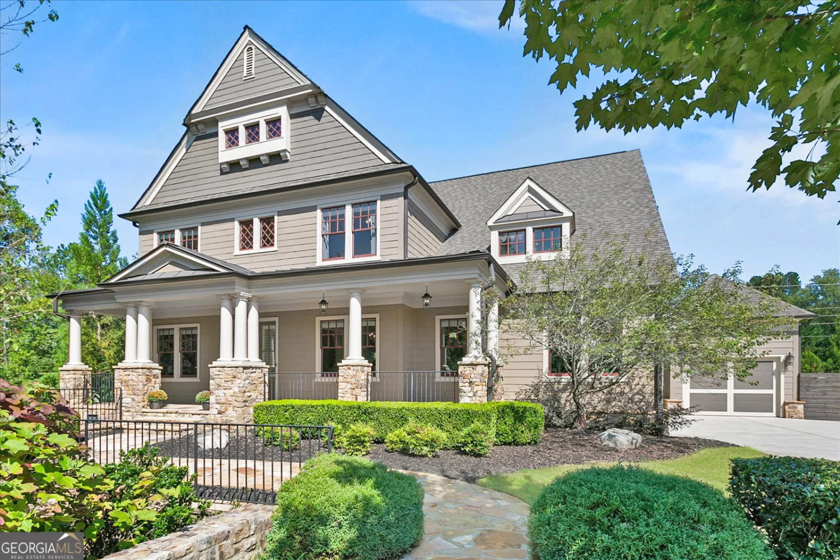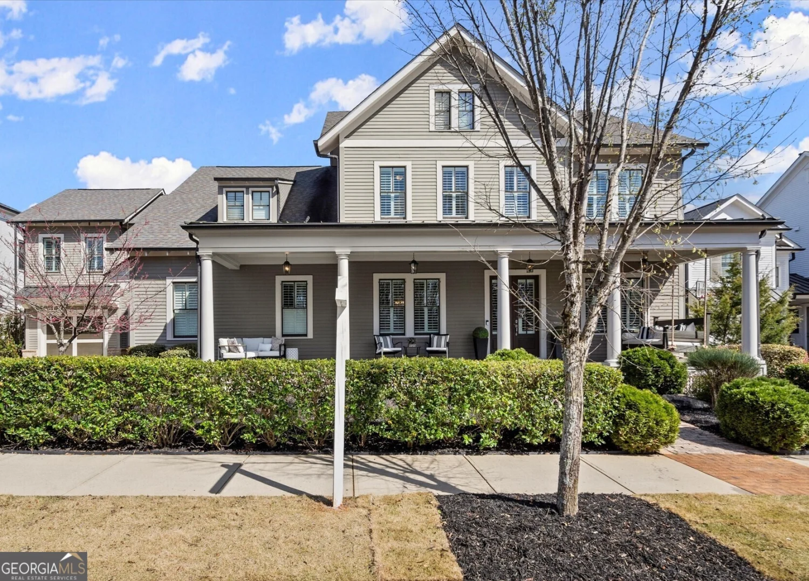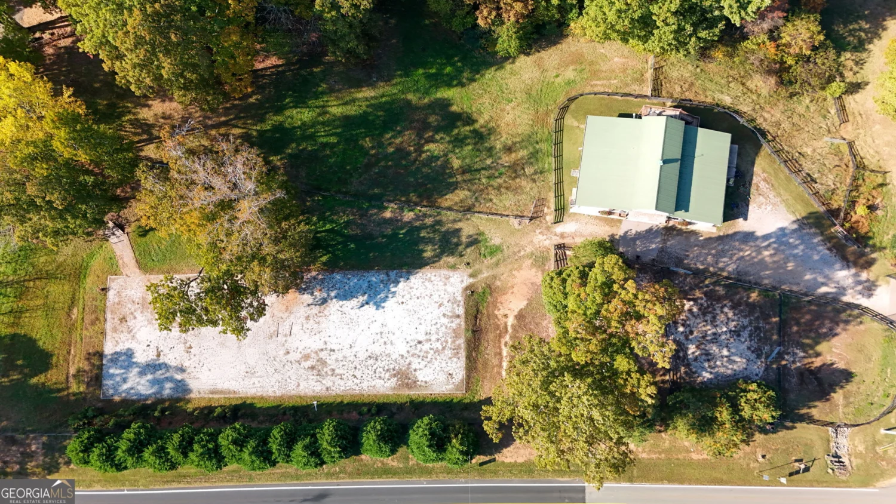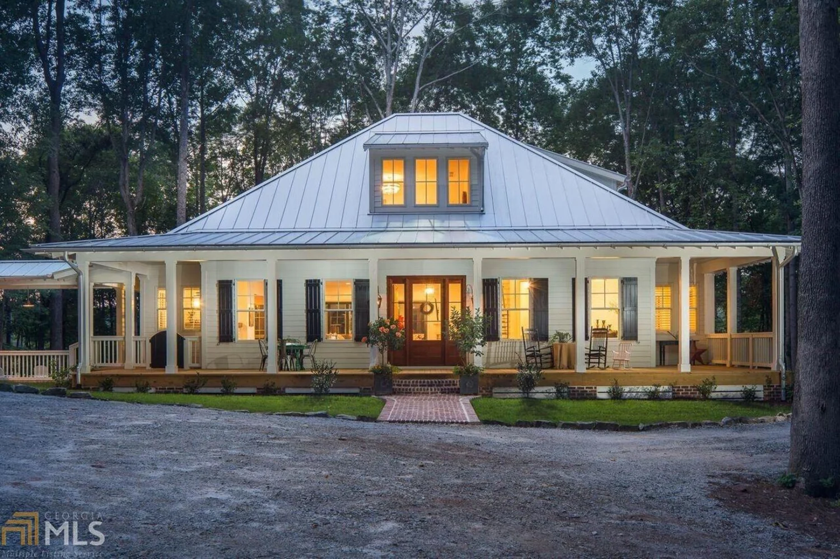882 hallbrook laneMilton, GA 30004
882 hallbrook laneMilton, GA 30004
Description
A New Expression of Luxury Awaits. Country Club Living at its finest. Nestled on a private cul-de-sac lot, this exquisite custom home offers an unparalleled lifestyle in White Columns, one of Milton's most sought-after country club communities. First impressions are extremely important. Step inside to discover impeccable craftsmanship, where extensive millwork and thoughtful details elevate every space. This home was renovated in 2022-24 including almost everything with a neutral theme. The estate is a four-sided brick structure that was freshly painted, and a new roof installed. Entering through the gorgeous new front door you will see the dramatic soaring 2 story foyer, flanked by a formal dining room with a butler's pantry and an expansive formal living room. The two-story fireside great room, the fireside keeping room, and the gourmet kitchen are all enhanced with abundant natural sunlight. The footprint and openness are extremely conducive for family and friends to be entertained and live comfortably. The flooring is finished hardwoods on the main level. The chef's kitchen with its bright white cabinetry, large quartz island, stainless steel appliances, and spacious walk-in pantry is the true center of the home and lets the soul of the home shine through. Boasting over approximately 7395 square feet, this home has seven bedrooms, six one/half bathrooms. It spans over three levels with a large screened in porch and huge deck off the main level. Upstairs, the lavish primary suite is a private sanctuary. It features a fireplace with built-ins, a cozy sitting area, a large his and her walk-in closet, and a spa-inspired bathroom with double vanities. All three secondary bedrooms on this level are very spacious, and each has its own en-suite. The newly finished terrace level has 10-12 foot ceilings and a new HVAC system. The floor plan provides much flexibility. This level is built for entertainment, featuring a guest suite with two bedrooms and a full bathroom. Several additional rooms offer flexibility: Great room, a gym, office, and possibility for a kitchen or bar. There is a radon system installed. Outside, the level yard provides ample space for outdoor activities, while the screened porch and deck offer tranquil spots to unwind. The lot is private and over an acre. The garage is wired for EV and has been epoxied and mudroom cabinets added. There is a new alarm system. Optional membership to the exclusive White Columns Country Club offers access to a Tom Fazio-designed 18-hole golf course, tennis courts, an Olympic-sized swimming pool, clubhouse, and fitness center for a complete lifestyle experience. Conveniently located in the award-winning Cambridge High School district, and Birmingham Falls Elementary. Minutes to Crabapple, downtown Alpharetta, and Avalon. Located just moments from boutique shopping, fine dining, and top-tier schools, this stunning home is a rare opportunity to experience the very best of Milton living.
Property Details for 882 Hallbrook Lane
- Subdivision ComplexWhite Columns
- Architectural StyleBrick 4 Side, Traditional
- Num Of Parking Spaces3
- Parking FeaturesGarage, Garage Door Opener
- Property AttachedYes
LISTING UPDATED:
- StatusActive
- MLS #10519176
- Days on Site0
- Taxes$11,321 / year
- HOA Fees$1,100 / month
- MLS TypeResidential
- Year Built2001
- Lot Size1.18 Acres
- CountryFulton
LISTING UPDATED:
- StatusActive
- MLS #10519176
- Days on Site0
- Taxes$11,321 / year
- HOA Fees$1,100 / month
- MLS TypeResidential
- Year Built2001
- Lot Size1.18 Acres
- CountryFulton
Building Information for 882 Hallbrook Lane
- StoriesTwo
- Year Built2001
- Lot Size1.1790 Acres
Payment Calculator
Term
Interest
Home Price
Down Payment
The Payment Calculator is for illustrative purposes only. Read More
Property Information for 882 Hallbrook Lane
Summary
Location and General Information
- Community Features: Sidewalks, Street Lights
- Directions: GA-400N to Exit 9, North on Haynes Bridge Rd, Left on Old Milton, right on S. Main St, left on Mayfield, right on Canton St/Hopewell Rd, left on Redd Rd, right on Freemanville Rd, left on White Columns Dr, right on Treyburn Manor View, right on Hallbrook Lane. Home in cul-de-sac.
- Coordinates: 34.156434,-84.316666
School Information
- Elementary School: Birmingham Falls
- Middle School: Northwestern
- High School: Cambridge
Taxes and HOA Information
- Parcel Number: 22 423104810849
- Tax Year: 2022
- Association Fee Includes: Maintenance Grounds, Trash
- Tax Lot: 58
Virtual Tour
Parking
- Open Parking: No
Interior and Exterior Features
Interior Features
- Cooling: Ceiling Fan(s), Central Air, Electric
- Heating: Central, Forced Air, Natural Gas
- Appliances: Dishwasher, Dryer, Gas Water Heater, Microwave, Refrigerator, Trash Compactor, Washer
- Basement: Bath Finished, Daylight, Exterior Entry, Full, Interior Entry
- Fireplace Features: Factory Built, Master Bedroom, Other
- Flooring: Carpet, Hardwood
- Interior Features: Bookcases, Double Vanity, High Ceilings, Tray Ceiling(s), Walk-In Closet(s)
- Levels/Stories: Two
- Kitchen Features: Breakfast Area, Breakfast Bar, Breakfast Room, Kitchen Island, Solid Surface Counters, Walk-in Pantry
- Main Bedrooms: 1
- Total Half Baths: 1
- Bathrooms Total Integer: 7
- Main Full Baths: 1
- Bathrooms Total Decimal: 6
Exterior Features
- Construction Materials: Brick
- Patio And Porch Features: Deck, Patio, Porch, Screened
- Roof Type: Composition
- Security Features: Security System, Smoke Detector(s)
- Laundry Features: Upper Level
- Pool Private: No
Property
Utilities
- Sewer: Septic Tank
- Utilities: Cable Available, Electricity Available, High Speed Internet, Natural Gas Available, Phone Available, Underground Utilities, Water Available
- Water Source: Public
Property and Assessments
- Home Warranty: Yes
- Property Condition: Updated/Remodeled
Green Features
Lot Information
- Above Grade Finished Area: 5352
- Common Walls: No Common Walls
- Lot Features: Cul-De-Sac, Private, Sloped
Multi Family
- Number of Units To Be Built: Square Feet
Rental
Rent Information
- Land Lease: Yes
Public Records for 882 Hallbrook Lane
Tax Record
- 2022$11,321.00 ($943.42 / month)
Home Facts
- Beds7
- Baths6
- Total Finished SqFt7,395 SqFt
- Above Grade Finished5,352 SqFt
- Below Grade Finished2,043 SqFt
- StoriesTwo
- Lot Size1.1790 Acres
- StyleSingle Family Residence
- Year Built2001
- APN22 423104810849
- CountyFulton
- Fireplaces3


