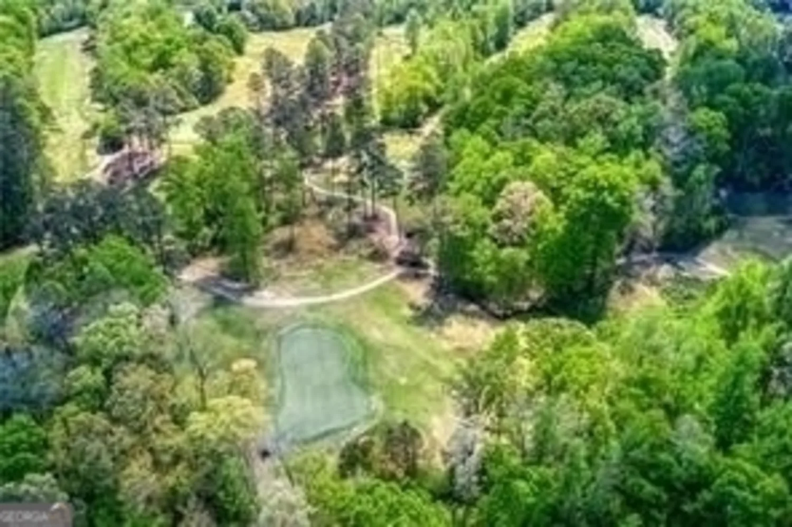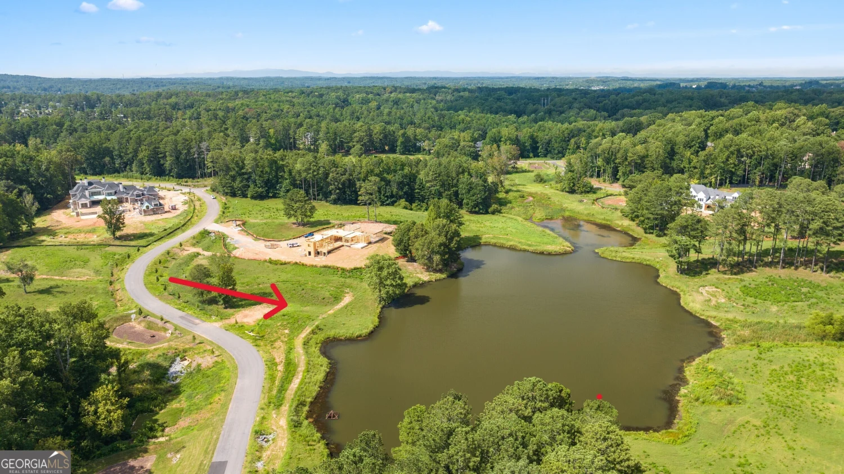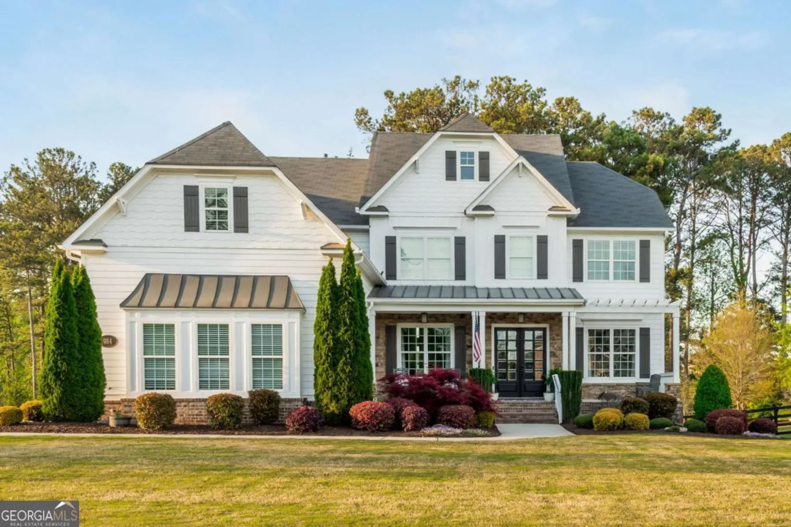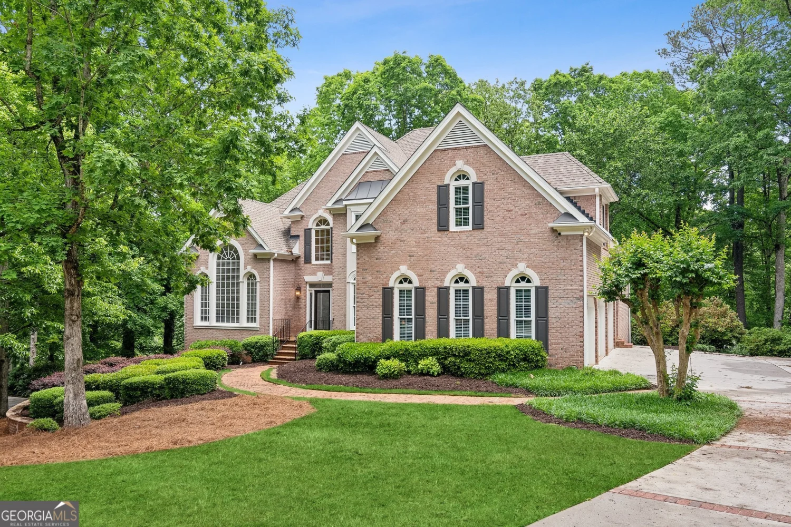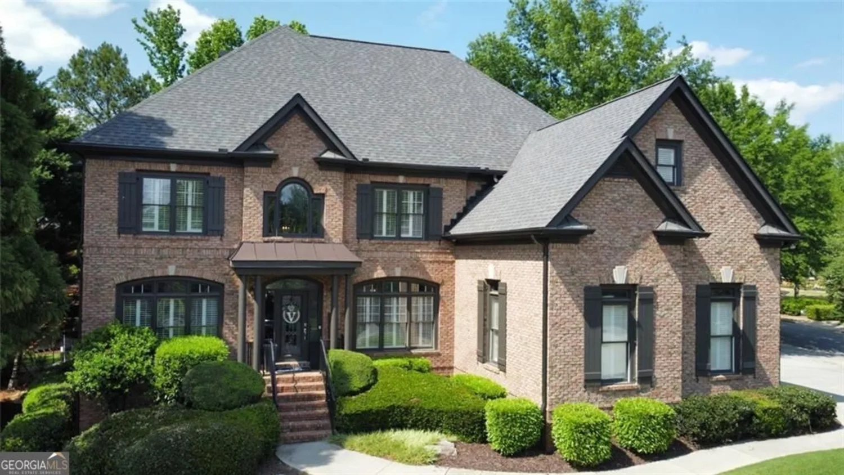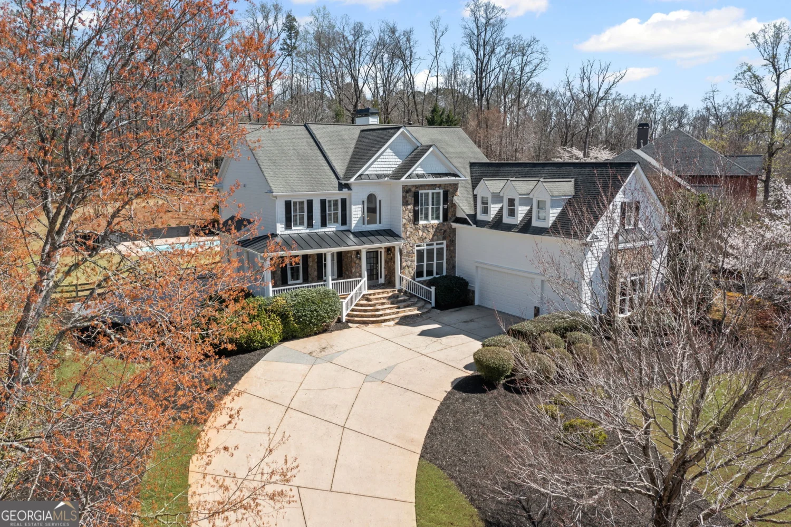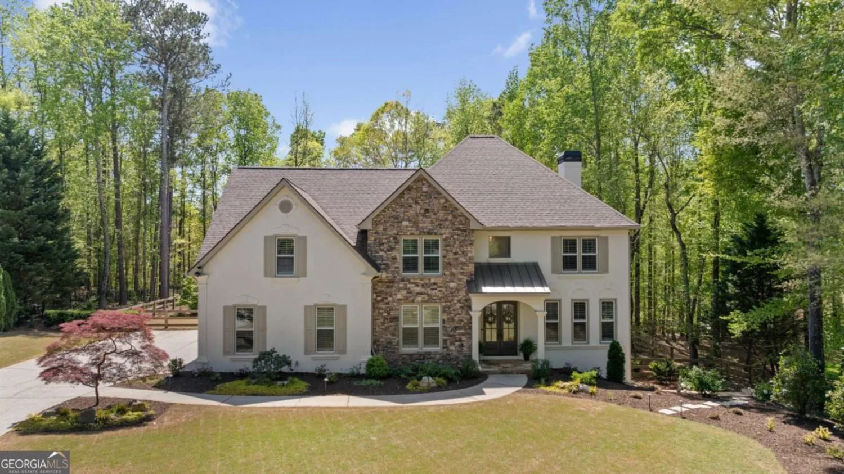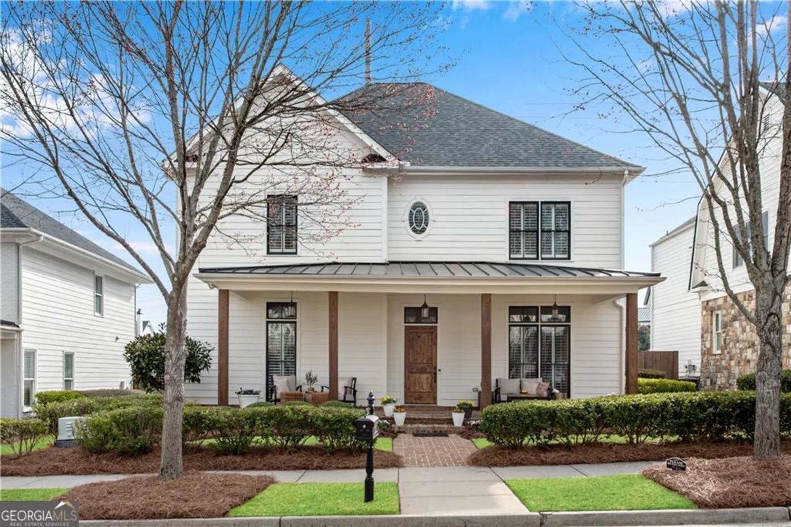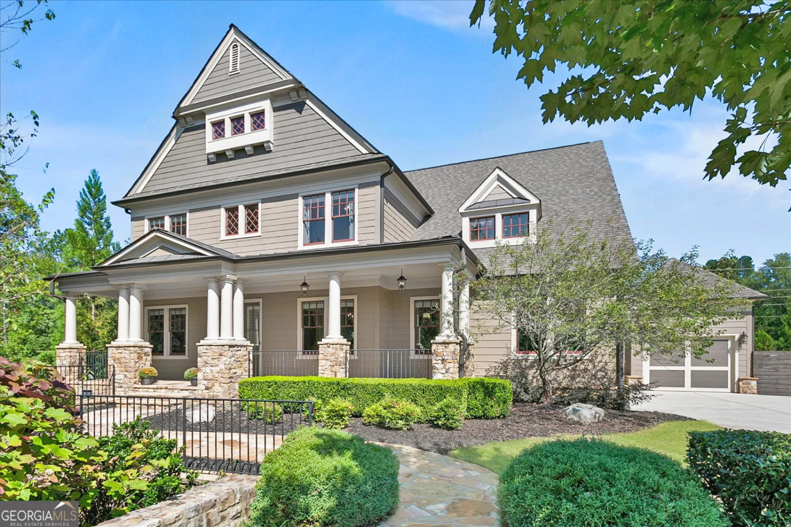2145 sauls placeMilton, GA 30004
2145 sauls placeMilton, GA 30004
Description
Experience elegance in this exceptional custom-built estate perfectly positioned in the heart of Crabapple. Move-in ready and designed for both grandeur and comfort, this exquisite home offers a seamless blend of sophisticated style and modern convenience. A spacious front porch welcomes you into a light-filled interior with soaring ceilings, extensive millwork and wide-plank hardwood floors. The gourmet kitchen is a chef's dream showcasing an expansive island, designer finishes and views of both the fireside keeping room and the inviting living room-each space flowing effortlessly to the private covered patio and serene outdoor retreat. A separate formal dining room offers an elegant space for hosting, while the butler's pantry provides additional prep and storage space for effortless entertaining. The primary suite on the main level is a true sanctuary, boasting a spa-like bath, designer finishes and a large walk-in closet. Upstairs, three oversized secondary bedrooms each offer en-suite baths, walk-in closets and an abundance of natural light. A third-floor media room provides additional space for relaxation or entertaining. A spacious mudroom leads to an outdoor covered walkway connecting to the detached carriage house which offers an oversized finished room and a full bath for endless possibilities-whether as a private guest suite, home office or personal retreat. The three-car garage ensures ample storage and convenience. Nestled on a private, tree-lined lot with picturesque park views, this home is just steps from Crabapple's charming boutiques, acclaimed dining and top-rated schools. Enjoy an unparalleled lifestyle with a Junior Olympic-sized pool, scenic parks, and walking trails. Lawn maintenance is included, allowing for truly effortless living. This is more than a home-it's an invitation to experience timeless elegance in one of the most coveted locations.
Property Details for 2145 Sauls Place
- Subdivision ComplexHeritage At Crabapple
- Architectural StyleCraftsman
- ExteriorSprinkler System
- Num Of Parking Spaces3
- Parking FeaturesAttached, Garage, Garage Door Opener, Kitchen Level
- Property AttachedNo
LISTING UPDATED:
- StatusActive
- MLS #10483547
- Days on Site40
- Taxes$11,575.46 / year
- HOA Fees$2,996 / month
- MLS TypeResidential
- Year Built2016
- Lot Size0.26 Acres
- CountryFulton
LISTING UPDATED:
- StatusActive
- MLS #10483547
- Days on Site40
- Taxes$11,575.46 / year
- HOA Fees$2,996 / month
- MLS TypeResidential
- Year Built2016
- Lot Size0.26 Acres
- CountryFulton
Building Information for 2145 Sauls Place
- StoriesTwo
- Year Built2016
- Lot Size0.2620 Acres
Payment Calculator
Term
Interest
Home Price
Down Payment
The Payment Calculator is for illustrative purposes only. Read More
Property Information for 2145 Sauls Place
Summary
Location and General Information
- Community Features: Playground, Pool, Sidewalks, Street Lights, Walk To Schools, Near Shopping
- Directions: Follow Old Milton Pkwy until it becomes Rucker Road. Right on Broadwell Road. At roundabout, take 3rd left for Heritage Walk. Right on McFarlin. Right on Nakomis. Left on Sauls Place.
- Coordinates: 34.091886,-84.34997
School Information
- Elementary School: Crabapple Crossing
- Middle School: Northwestern
- High School: Milton
Taxes and HOA Information
- Parcel Number: 22 385011373619
- Tax Year: 22
- Association Fee Includes: Maintenance Grounds, Swimming
- Tax Lot: 57
Virtual Tour
Parking
- Open Parking: No
Interior and Exterior Features
Interior Features
- Cooling: Ceiling Fan(s), Central Air, Zoned
- Heating: Central, Dual, Forced Air, Natural Gas
- Appliances: Cooktop, Dishwasher, Disposal, Gas Water Heater, Microwave, Refrigerator, Stainless Steel Appliance(s)
- Basement: None
- Fireplace Features: Factory Built, Family Room, Living Room
- Flooring: Carpet, Hardwood
- Interior Features: Double Vanity, High Ceilings, Master On Main Level, Separate Shower, Split Bedroom Plan, Tray Ceiling(s), Vaulted Ceiling(s), Walk-In Closet(s)
- Levels/Stories: Two
- Window Features: Double Pane Windows
- Kitchen Features: Breakfast Bar, Kitchen Island, Solid Surface Counters, Walk-in Pantry
- Main Bedrooms: 1
- Total Half Baths: 1
- Bathrooms Total Integer: 6
- Main Full Baths: 1
- Bathrooms Total Decimal: 5
Exterior Features
- Construction Materials: Concrete
- Fencing: Fenced
- Patio And Porch Features: Patio, Porch
- Roof Type: Composition
- Laundry Features: Mud Room
- Pool Private: No
Property
Utilities
- Sewer: Public Sewer
- Utilities: Cable Available, Electricity Available, High Speed Internet, Natural Gas Available, Phone Available, Sewer Connected, Underground Utilities, Water Available
- Water Source: Public
Property and Assessments
- Home Warranty: Yes
- Property Condition: Resale
Green Features
Lot Information
- Above Grade Finished Area: 4500
- Lot Features: Level
Multi Family
- Number of Units To Be Built: Square Feet
Rental
Rent Information
- Land Lease: Yes
Public Records for 2145 Sauls Place
Tax Record
- 22$11,575.46 ($964.62 / month)
Home Facts
- Beds5
- Baths5
- Total Finished SqFt4,500 SqFt
- Above Grade Finished4,500 SqFt
- StoriesTwo
- Lot Size0.2620 Acres
- StyleSingle Family Residence
- Year Built2016
- APN22 385011373619
- CountyFulton
- Fireplaces2




