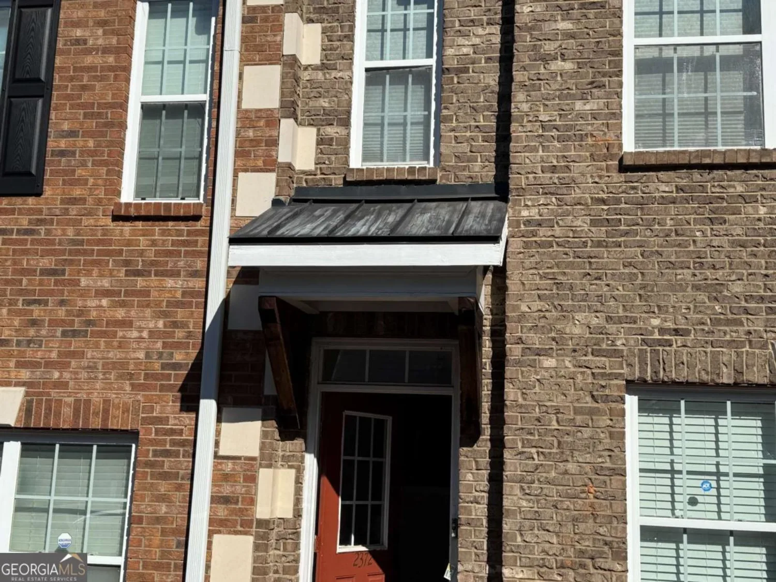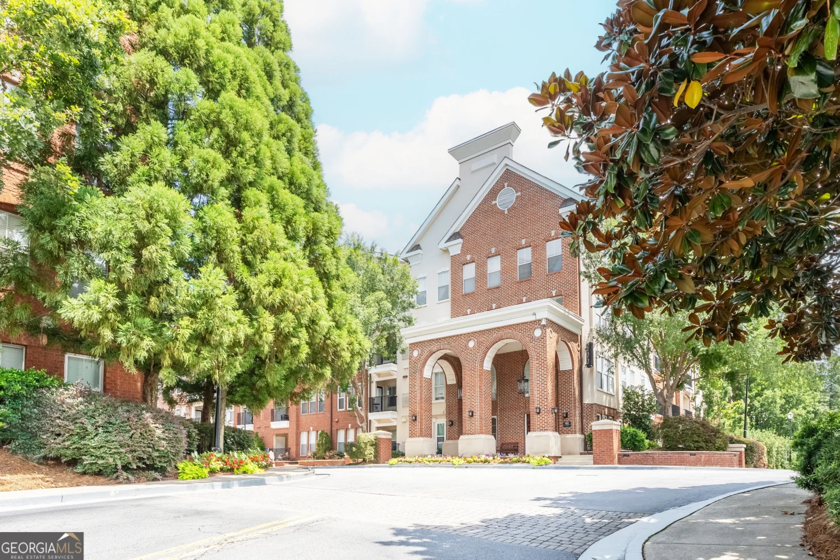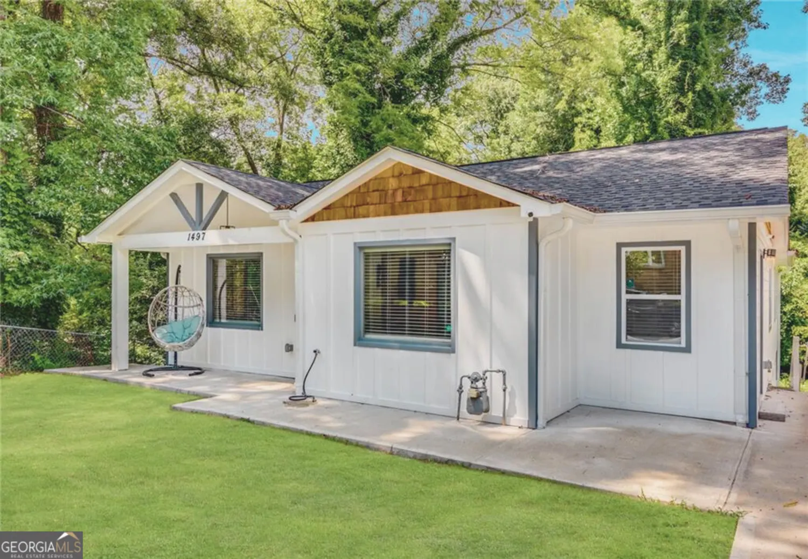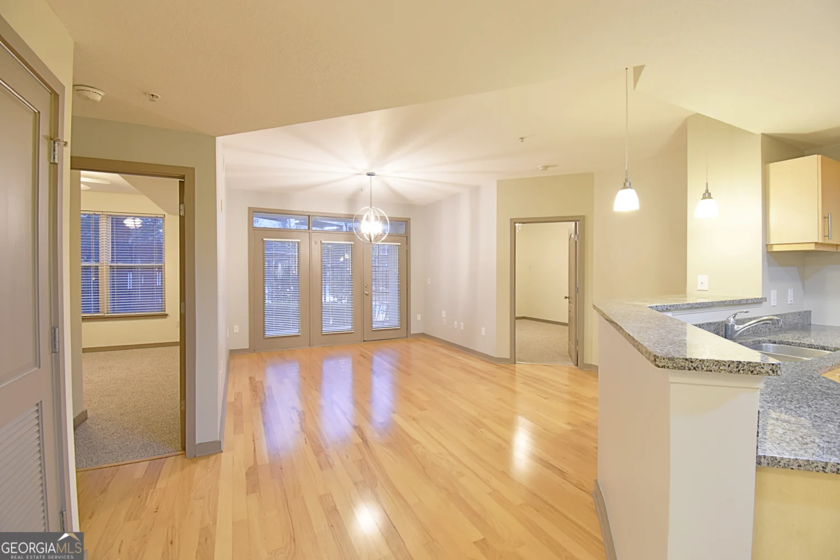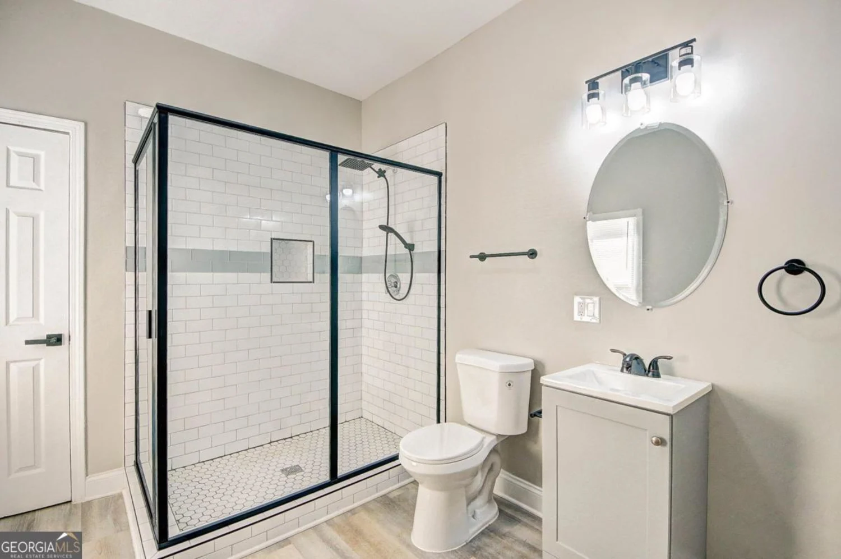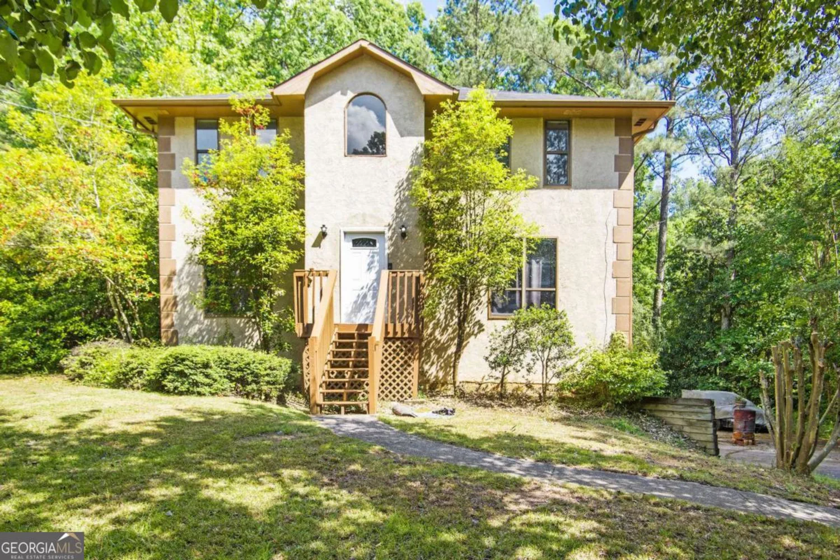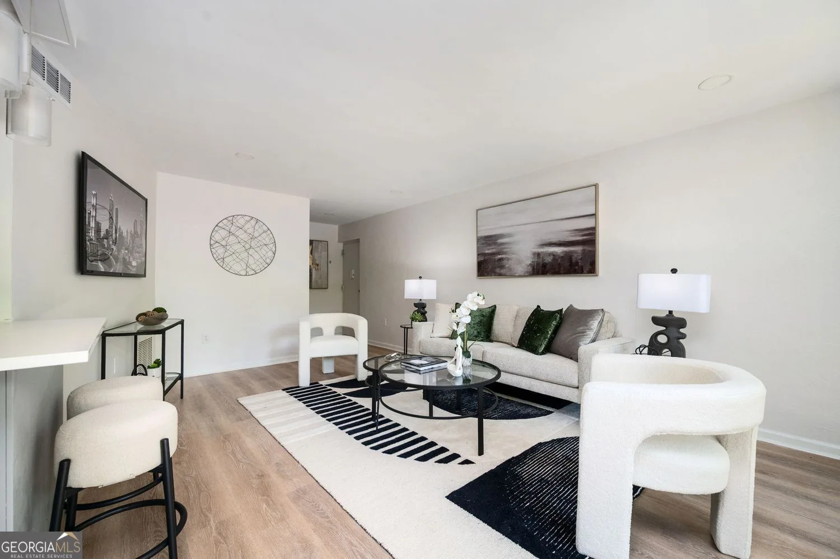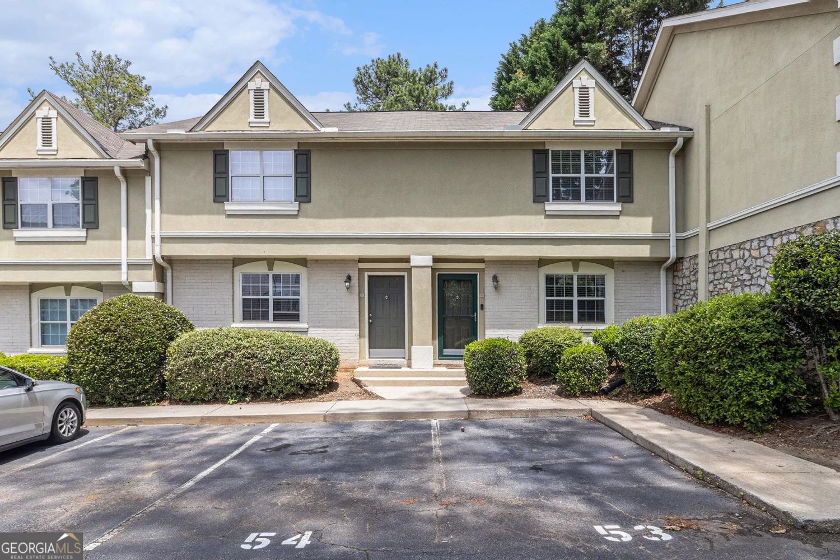1939 sandringham drive swAtlanta, GA 30311
1939 sandringham drive swAtlanta, GA 30311
Description
Charming Renovated 3 Bedroom, 2 Bath Ranch - Move in Ready! Welcome to this beautifully renovated ranch style home that perfectly blends classic charm with modern upgrades. Nestled in a quiet, established neighborhood, this move in ready gem offers comfort, style and functionality all in one. Step inside to discover a bright and spacious open-concept living area with a large window that fills the space with natural light, luxury vinyl planked flooring throughout, recessed lighting and a netural color palette that suits any decor. The fully updated kitchen features quartz countertops, new stainless steel aplliances, custom cabinetry and a stylish backsplash-perfect for everyday living and entertaining. The primary suite inculudes a private en-suite wiith a walk in shower and contemporary finishes, while two additional bedrooms offer flexibility for family, guest or a home office. The second bathroom has also been completely updated with modern fixtures and a tub/shower combo. This home is a must see must have. The roof and sewer line was replaced in 2021 and No SD. The Seller is a licence Broker in Florida and California.
Property Details for 1939 Sandringham Drive SW
- Subdivision ComplexWindsor Forest
- Architectural StyleA-Frame, Brick 4 Side
- Parking FeaturesCarport, Kitchen Level
- Property AttachedNo
LISTING UPDATED:
- StatusActive
- MLS #10519531
- Days on Site1
- Taxes$940.79 / year
- MLS TypeResidential
- Year Built1954
- Lot Size0.26 Acres
- CountryFulton
LISTING UPDATED:
- StatusActive
- MLS #10519531
- Days on Site1
- Taxes$940.79 / year
- MLS TypeResidential
- Year Built1954
- Lot Size0.26 Acres
- CountryFulton
Building Information for 1939 Sandringham Drive SW
- StoriesOne
- Year Built1954
- Lot Size0.2610 Acres
Payment Calculator
Term
Interest
Home Price
Down Payment
The Payment Calculator is for illustrative purposes only. Read More
Property Information for 1939 Sandringham Drive SW
Summary
Location and General Information
- Community Features: None
- Directions: GPS
- Coordinates: 33.70326,-84.472891
School Information
- Elementary School: Conley Hills
- Middle School: Paul D West
- High School: Tri Cities
Taxes and HOA Information
- Parcel Number: 14 019900031197
- Tax Year: 22
- Association Fee Includes: None
Virtual Tour
Parking
- Open Parking: No
Interior and Exterior Features
Interior Features
- Cooling: Central Air, Electric
- Heating: Central, Hot Water, Natural Gas
- Appliances: Dishwasher, Gas Water Heater, Oven/Range (Combo), Refrigerator, Stainless Steel Appliance(s)
- Basement: None
- Flooring: Tile, Vinyl
- Interior Features: Master On Main Level, Separate Shower, Tile Bath
- Levels/Stories: One
- Window Features: Double Pane Windows, Window Treatments
- Kitchen Features: Breakfast Bar, Solid Surface Counters
- Main Bedrooms: 3
- Bathrooms Total Integer: 2
- Main Full Baths: 2
- Bathrooms Total Decimal: 2
Exterior Features
- Construction Materials: Brick
- Roof Type: Composition
- Security Features: Smoke Detector(s)
- Laundry Features: Other
- Pool Private: No
Property
Utilities
- Sewer: Public Sewer
- Utilities: Cable Available, Electricity Available, High Speed Internet, Natural Gas Available, Phone Available, Sewer Available, Sewer Connected, Water Available
- Water Source: Public
- Electric: 220 Volts
Property and Assessments
- Home Warranty: Yes
- Property Condition: Updated/Remodeled
Green Features
Lot Information
- Above Grade Finished Area: 1242
- Lot Features: Level
Multi Family
- Number of Units To Be Built: Square Feet
Rental
Rent Information
- Land Lease: Yes
Public Records for 1939 Sandringham Drive SW
Tax Record
- 22$940.79 ($78.40 / month)
Home Facts
- Beds3
- Baths2
- Total Finished SqFt1,242 SqFt
- Above Grade Finished1,242 SqFt
- StoriesOne
- Lot Size0.2610 Acres
- StyleSingle Family Residence
- Year Built1954
- APN14 019900031197
- CountyFulton


