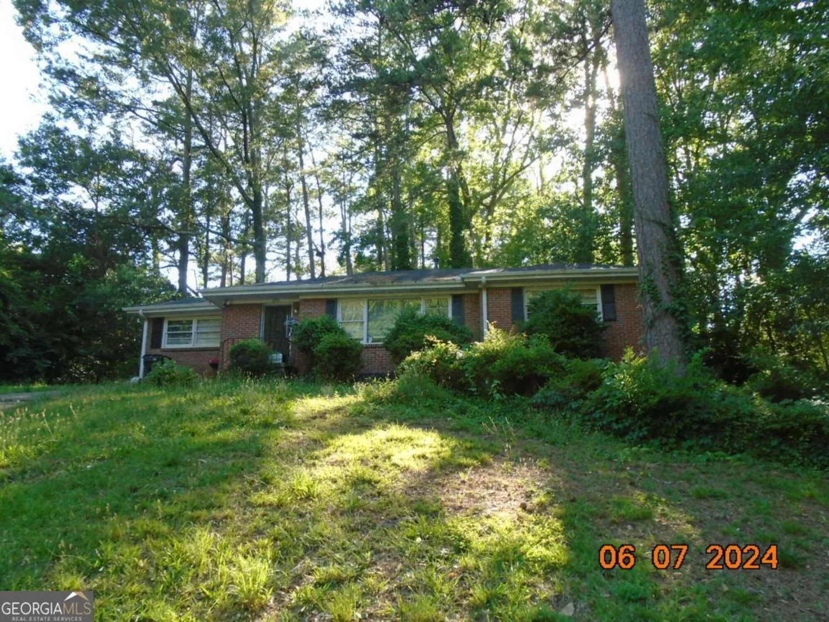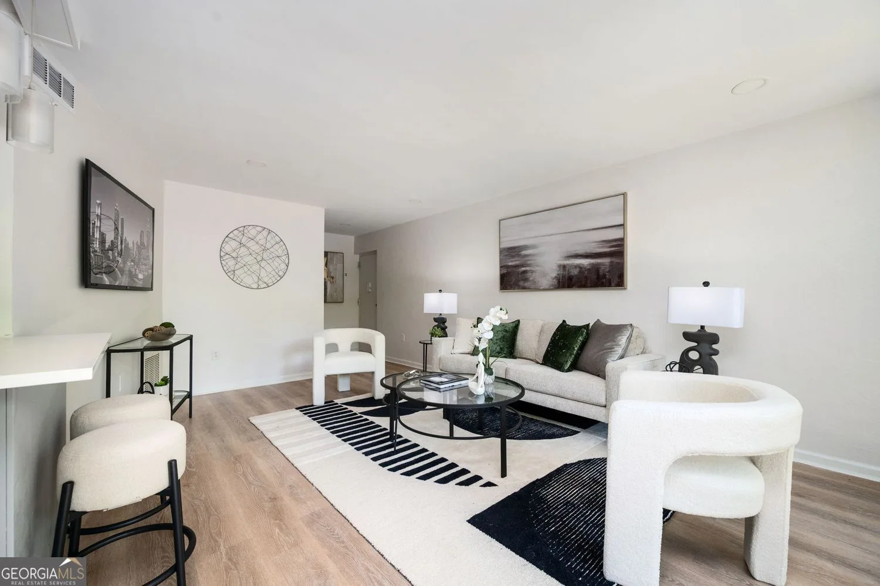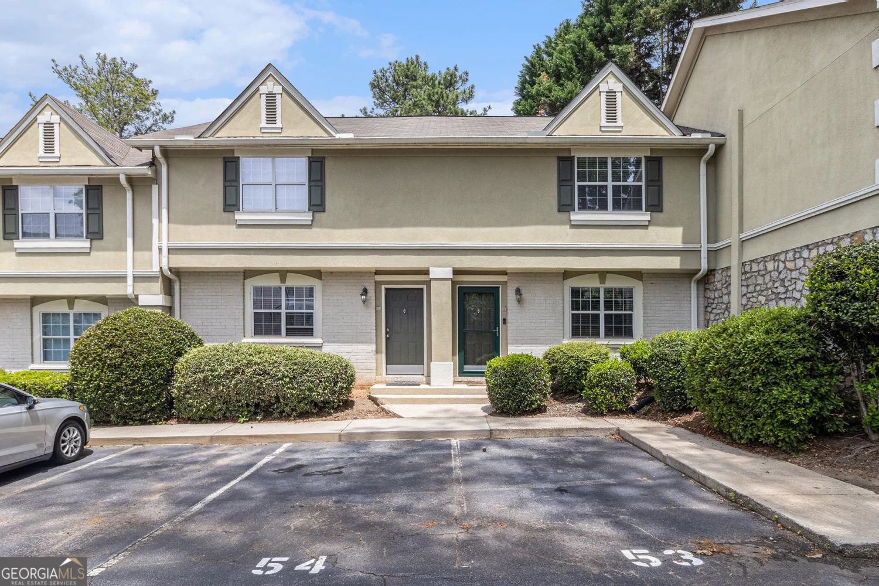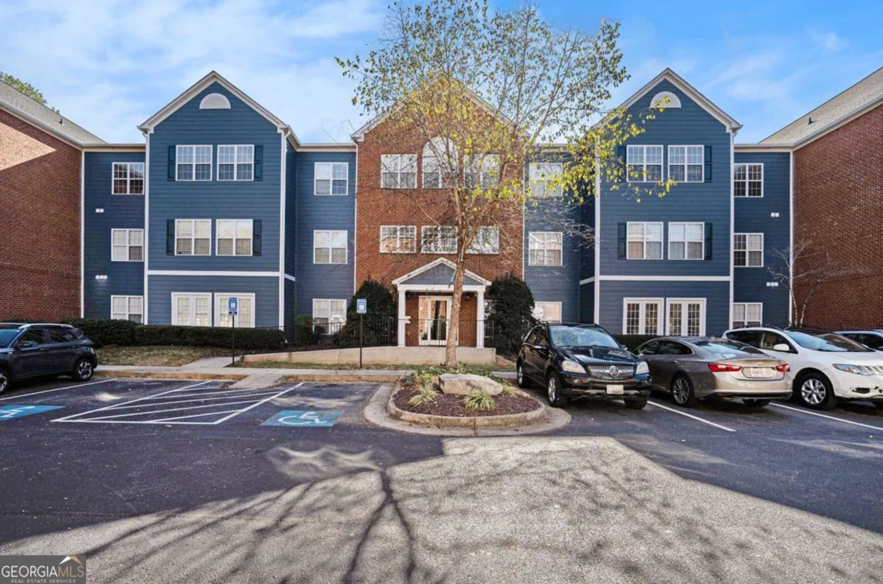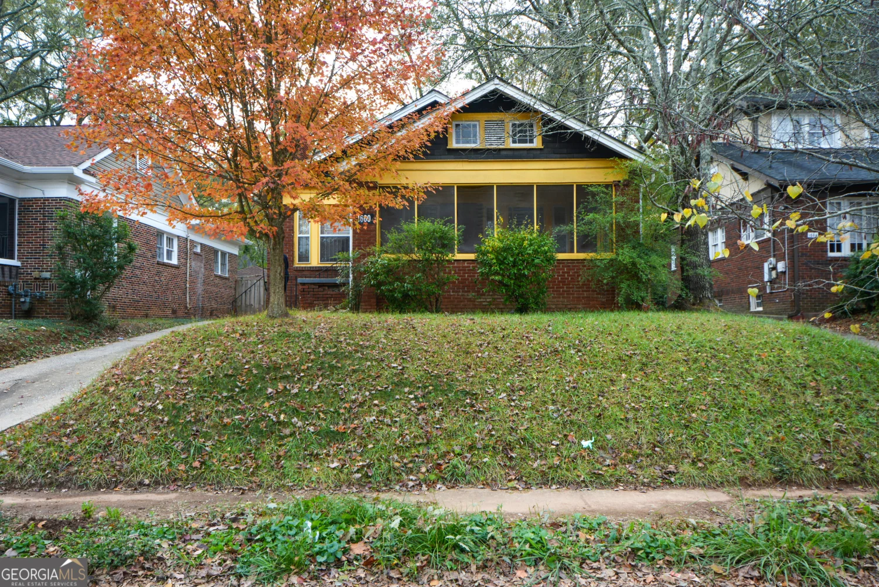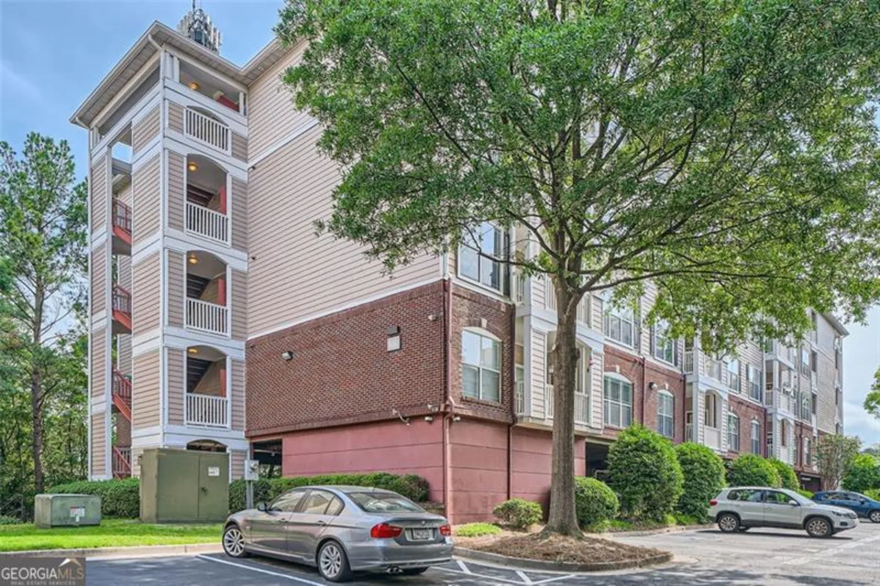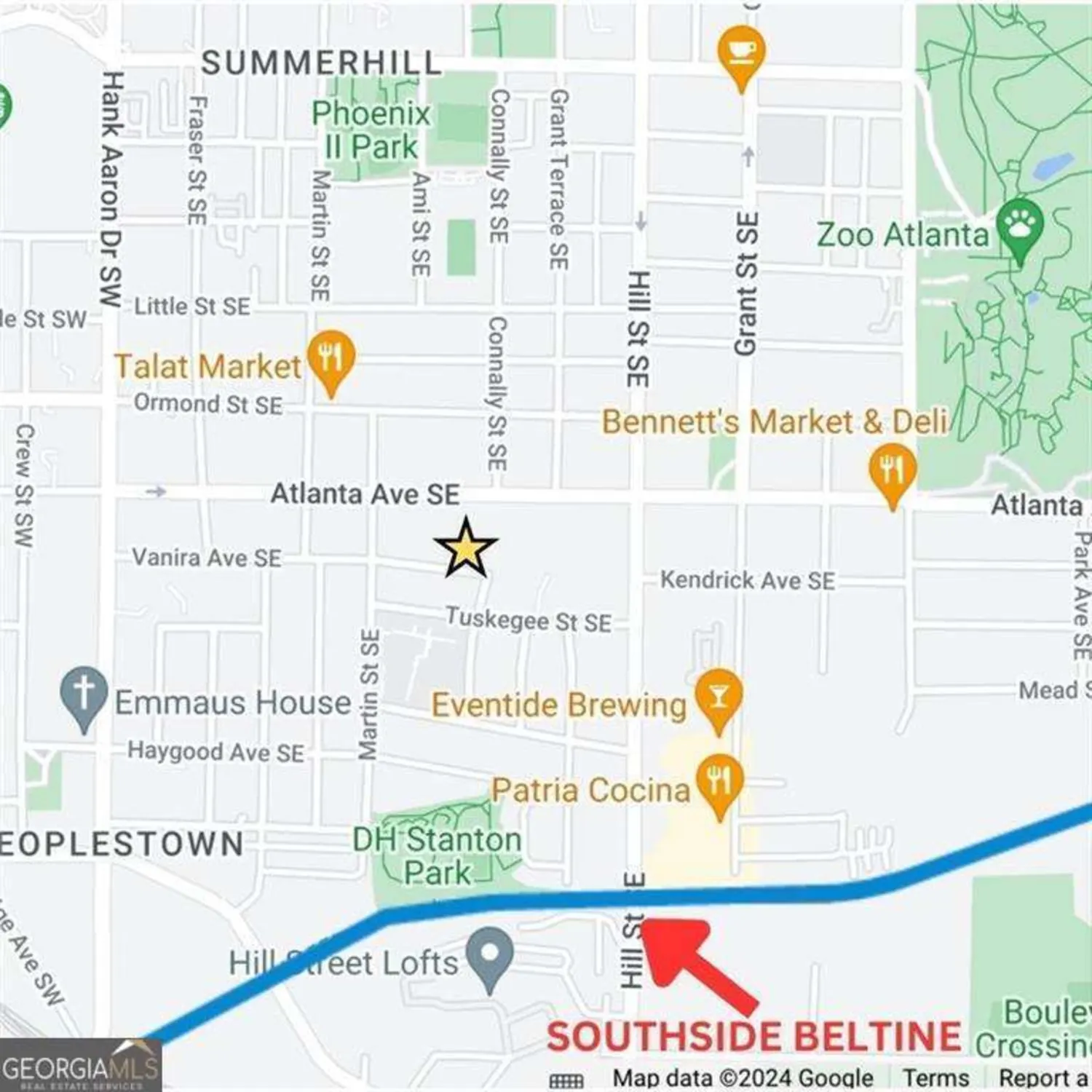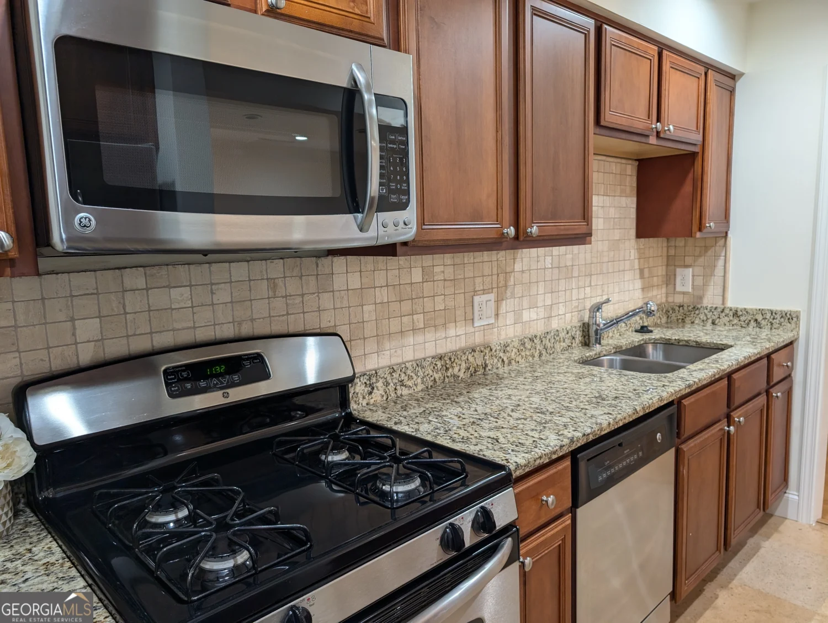1581 linda way swAtlanta, GA 30310
1581 linda way swAtlanta, GA 30310
Description
This Beautifully RENOVATED Two Bedroom and Two Bathroom with Bonus Room IS A MUST SEE!!! This Jewel is nestled in a quiet community near downtown cascade and features modern design elements throughout. The interior boasts of brand new light fixtures that enhance the ambiance, fresh paint through out the entire home and stylish flooring that adds a prestigious touch. The spacious layout included updated bathrooms and a contemporary kitchen making it ideal for comfortable living with its prime downtown location the new residents can enjoy easy access to local amenities, vibrant city life, and astonishing city views. This home is a perfect blend of modern upgrades with a desireable urban setting.BUYER PURCHASES WITH IMMEDIATE EQUITY!! AS WELL AS A ONE YEAR WARRANTY PROVIDED AS A COURTESY TO THE BUYER.
Property Details for 1581 Linda Way SW
- Subdivision ComplexCascade Manor
- Architectural StyleTraditional
- Parking FeaturesAssigned
- Property AttachedYes
LISTING UPDATED:
- StatusPending
- MLS #10394708
- Days on Site72
- Taxes$2,708 / year
- MLS TypeResidential
- Year Built1945
- Lot Size0.14 Acres
- CountryFulton
LISTING UPDATED:
- StatusPending
- MLS #10394708
- Days on Site72
- Taxes$2,708 / year
- MLS TypeResidential
- Year Built1945
- Lot Size0.14 Acres
- CountryFulton
Building Information for 1581 Linda Way SW
- StoriesOne
- Year Built1945
- Lot Size0.1370 Acres
Payment Calculator
Term
Interest
Home Price
Down Payment
The Payment Calculator is for illustrative purposes only. Read More
Property Information for 1581 Linda Way SW
Summary
Location and General Information
- Community Features: Park, Sidewalks, Near Shopping
- Directions: Use GPS
- View: City
- Coordinates: 33.734631,-84.439134
School Information
- Elementary School: Tuskegee Airmen Global Academy
- Middle School: Brown
- High School: Washington
Taxes and HOA Information
- Parcel Number: 14 015000090703
- Tax Year: 2023
- Association Fee Includes: None
Virtual Tour
Parking
- Open Parking: No
Interior and Exterior Features
Interior Features
- Cooling: Ceiling Fan(s), Central Air
- Heating: Central
- Appliances: Dishwasher, Refrigerator
- Basement: Crawl Space
- Fireplace Features: Family Room
- Flooring: Hardwood, Laminate
- Interior Features: Master On Main Level
- Levels/Stories: One
- Window Features: Window Treatments
- Kitchen Features: Breakfast Area
- Main Bedrooms: 3
- Bathrooms Total Integer: 2
- Main Full Baths: 2
- Bathrooms Total Decimal: 2
Exterior Features
- Accessibility Features: Accessible Kitchen
- Construction Materials: Vinyl Siding
- Fencing: Back Yard
- Roof Type: Other
- Security Features: Smoke Detector(s)
- Laundry Features: Common Area
- Pool Private: No
Property
Utilities
- Sewer: Public Sewer
- Utilities: Electricity Available
- Water Source: Public
- Electric: 220 Volts
Property and Assessments
- Home Warranty: Yes
- Property Condition: Resale
Green Features
Lot Information
- Common Walls: No Common Walls
- Lot Features: Private
Multi Family
- Number of Units To Be Built: Square Feet
Rental
Rent Information
- Land Lease: Yes
Public Records for 1581 Linda Way SW
Tax Record
- 2023$2,708.00 ($225.67 / month)
Home Facts
- Beds3
- Baths2
- StoriesOne
- Lot Size0.1370 Acres
- StyleSingle Family Residence
- Year Built1945
- APN14 015000090703
- CountyFulton
- Fireplaces1


