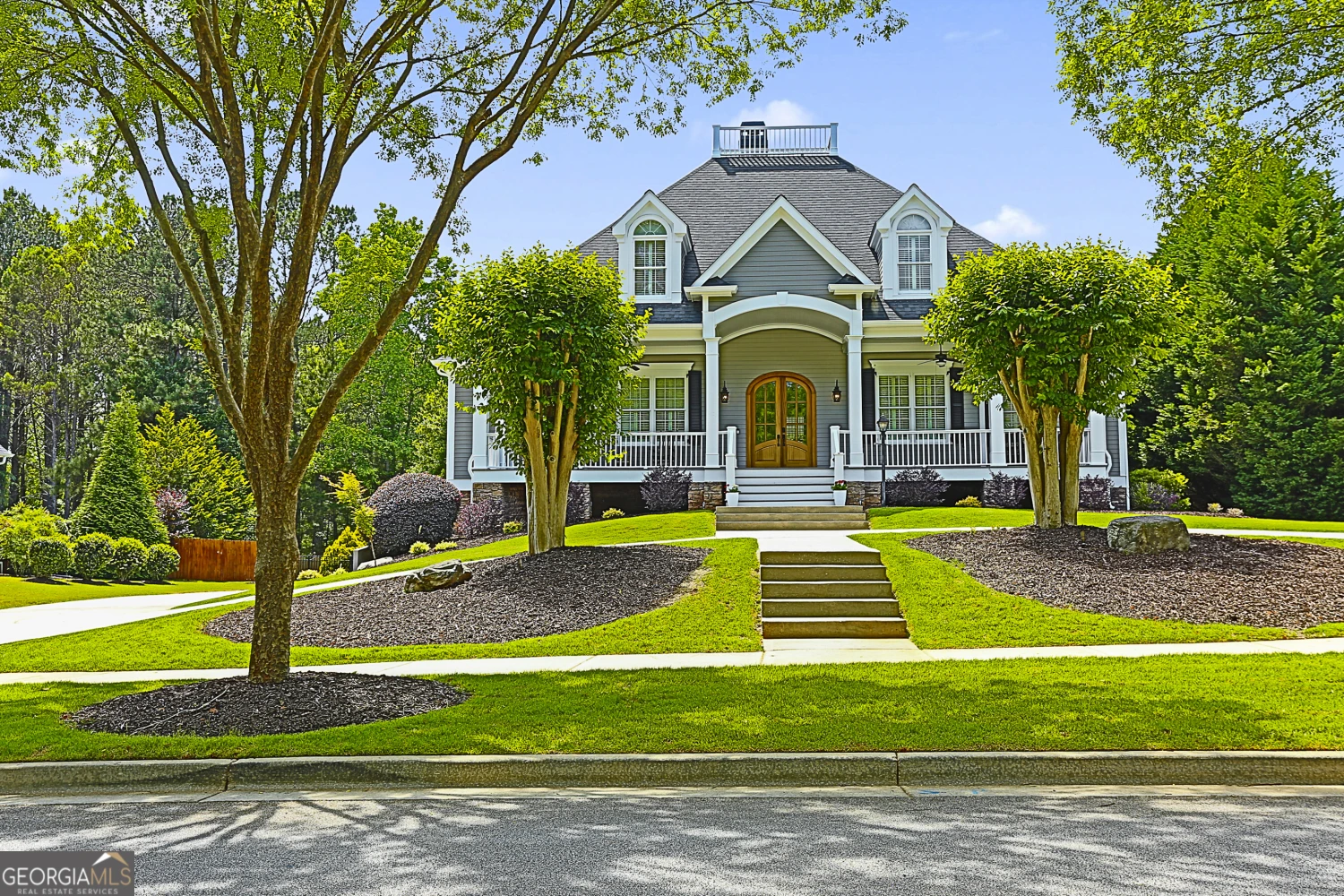405 highgrove driveFayetteville, GA 30215
405 highgrove driveFayetteville, GA 30215
Description
Incredible Highgrove Home with an Extensive Private Backyard, Including a Luxurious Pool, is Updated, Upgraded & Ready to Welcome you HOME! A Circular Drive is Waiting to Greet You & Your Guests. A Rocking Chair Front Porch Stretches Across the Front of the Home. Enter in to Find Warm Hardwood Floors & High Ceilings throughout. A Cozy Living Room/Office, a Spacious Dining Room & an Extended Family Room with a Stacked Stone Fireplace & Views to the Backyard are Prepared to Host Your Family & Friends. The Updated Kitchen has Textured Granite Counters, Farm Sink, Stainless Appliances - Including Double Ovens, Gas Stove & a Separate Ice Maker. The Spacious Main Floor Master Retreat Has a Dedicated Office/Flex Space, a Luxurious EnSuite Bathroom with Double Sinks, Oversized Walk-in Shower & a Soaking Tub. The Adjoining Customized Walk-In Closet is an Added Bonus to Enjoy. Not to Mention the Double Doors From the Master Bedroom & the Kitchen that Flow onto the Back Deck. Upstairs Boasts 4 Additional Oversized Bedrooms & 2 Full Baths. The Finished Terrace Level Continues to Welcome People in with a Large Entertainment Space Including a Cozy Viewing Area with a Projector & Screen. There is also a Guest Bedroom/Exercise Room, Full Bathroom & Additional Storage Room. Flow through the Doors to Find an Outdoor Kitchen, a Wonderful Cooking & Entertaining Space that Overlooks the Sparkling PebbleTec Heated Pool! The Fenced in Backyard Also Includes a Fire Pit Area and Extensive Green Space. Let's Not Forget 3 Full Garage Spaces, Plus a Golf Cart Garage. So Many Upgrades & Improvements Have Been Done to This Already Beautiful Home, Including a New Roof & 2 Complete HVAC Systems. The Neighborhood Amenities are an Additional Bonus with a Clubhouse, Swimming Pool/Swim Team, Tennis & Pickleball Courts, Basketball, Playgrounds, Walking Trail, Plus the Outstanding Starr's Mill School District & the 100+ Miles of Golf Cart Paths... Call Today to Schedule Your Showing!
Property Details for 405 Highgrove Drive
- Subdivision ComplexHighgrove on Whitewater Creek
- Architectural StyleTraditional
- ExteriorSprinkler System
- Num Of Parking Spaces4
- Parking FeaturesAttached, Basement, Garage, Garage Door Opener, Side/Rear Entrance, Storage
- Property AttachedNo
LISTING UPDATED:
- StatusPending
- MLS #10519721
- Days on Site3
- Taxes$10,807.89 / year
- HOA Fees$1,000 / month
- MLS TypeResidential
- Year Built2004
- Lot Size1.03 Acres
- CountryFayette
Go tour this home
LISTING UPDATED:
- StatusPending
- MLS #10519721
- Days on Site3
- Taxes$10,807.89 / year
- HOA Fees$1,000 / month
- MLS TypeResidential
- Year Built2004
- Lot Size1.03 Acres
- CountryFayette
Go tour this home
Building Information for 405 Highgrove Drive
- StoriesTwo
- Year Built2004
- Lot Size1.0300 Acres
Payment Calculator
Term
Interest
Home Price
Down Payment
The Payment Calculator is for illustrative purposes only. Read More
Property Information for 405 Highgrove Drive
Summary
Location and General Information
- Community Features: Clubhouse, Fitness Center, Playground, Pool, Sidewalks, Street Lights, Swim Team, Tennis Court(s)
- Directions: From Peachtree City / Joel Cowen Pkwy South - Left onto Redwine Rd. Take the 2nd Highgrove Entrance onto Quarters Rd. 2nd Right into Highgrove Dr. 405 will be on your left.
- Coordinates: 33.382372,-84.517074
School Information
- Elementary School: Braelinn
- Middle School: Rising Starr
- High School: Starrs Mill
Taxes and HOA Information
- Parcel Number: 060122003
- Tax Year: 23
- Association Fee Includes: Management Fee, Reserve Fund, Swimming, Tennis
Virtual Tour
Parking
- Open Parking: No
Interior and Exterior Features
Interior Features
- Cooling: Ceiling Fan(s), Central Air, Electric
- Heating: Central, Natural Gas
- Appliances: Dishwasher, Disposal, Double Oven, Gas Water Heater, Microwave, Oven, Stainless Steel Appliance(s), Tankless Water Heater
- Basement: Bath Finished, Finished, Full
- Fireplace Features: Family Room
- Flooring: Hardwood
- Interior Features: Bookcases, Double Vanity, Master On Main Level, Separate Shower, Soaking Tub, Walk-In Closet(s), Wet Bar
- Levels/Stories: Two
- Window Features: Double Pane Windows
- Kitchen Features: Breakfast Area, Breakfast Bar, Kitchen Island, Pantry, Second Kitchen, Solid Surface Counters
- Main Bedrooms: 1
- Total Half Baths: 1
- Bathrooms Total Integer: 5
- Main Full Baths: 1
- Bathrooms Total Decimal: 4
Exterior Features
- Construction Materials: Concrete
- Fencing: Back Yard
- Patio And Porch Features: Deck, Patio, Porch
- Pool Features: In Ground
- Roof Type: Composition
- Laundry Features: Mud Room
- Pool Private: No
Property
Utilities
- Sewer: Septic Tank
- Utilities: Cable Available, Electricity Available, High Speed Internet, Natural Gas Available, Phone Available, Water Available
- Water Source: Public
Property and Assessments
- Home Warranty: Yes
- Property Condition: Resale
Green Features
Lot Information
- Above Grade Finished Area: 3897
- Lot Features: Level, Private
Multi Family
- Number of Units To Be Built: Square Feet
Rental
Rent Information
- Land Lease: Yes
Public Records for 405 Highgrove Drive
Tax Record
- 23$10,807.89 ($900.66 / month)
Home Facts
- Beds6
- Baths4
- Total Finished SqFt5,147 SqFt
- Above Grade Finished3,897 SqFt
- Below Grade Finished1,250 SqFt
- StoriesTwo
- Lot Size1.0300 Acres
- StyleSingle Family Residence
- Year Built2004
- APN060122003
- CountyFayette
- Fireplaces1
Similar Homes
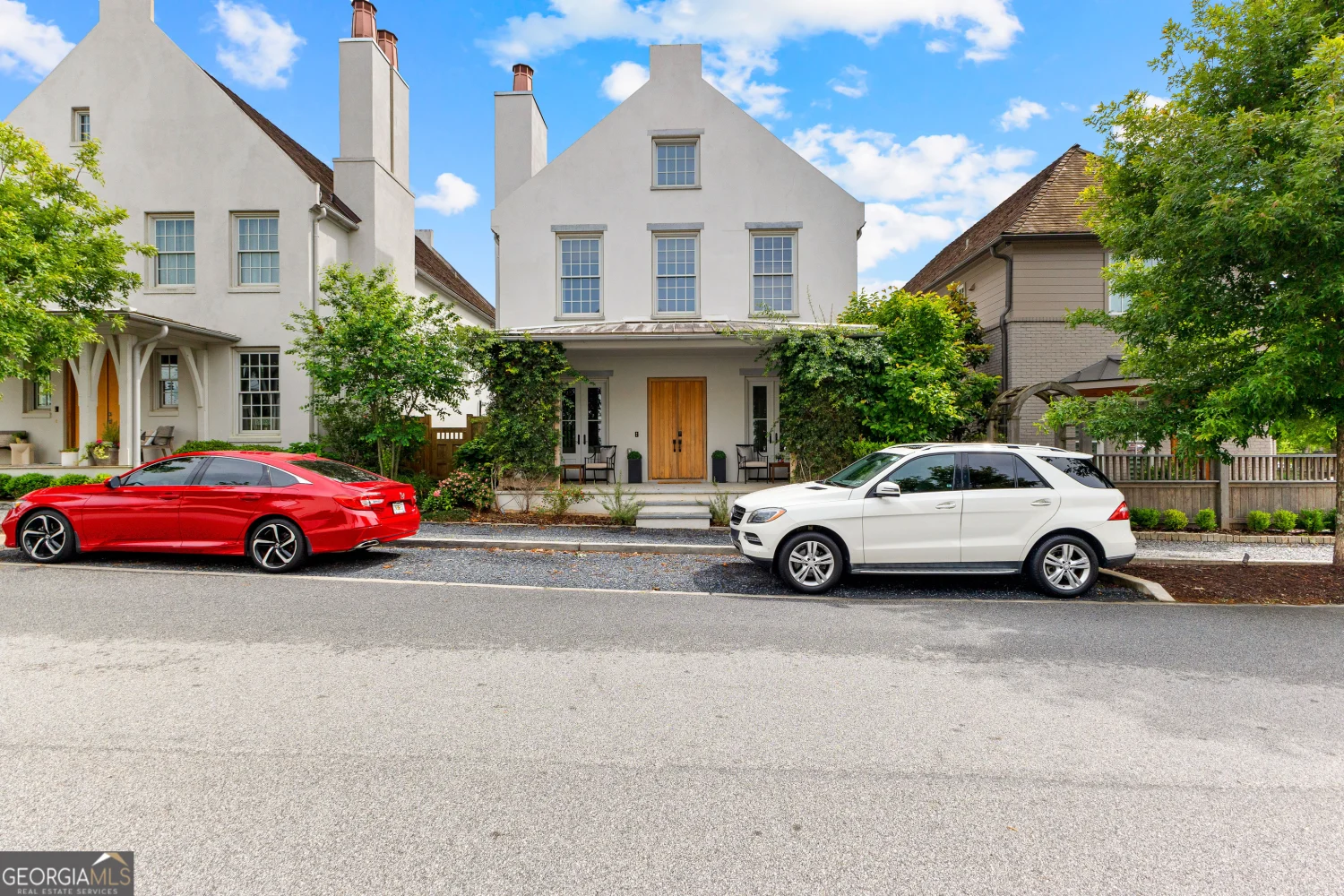
110 3rd Street
Fayetteville, GA 30214

203 Shelby Lane
Fayetteville, GA 30215
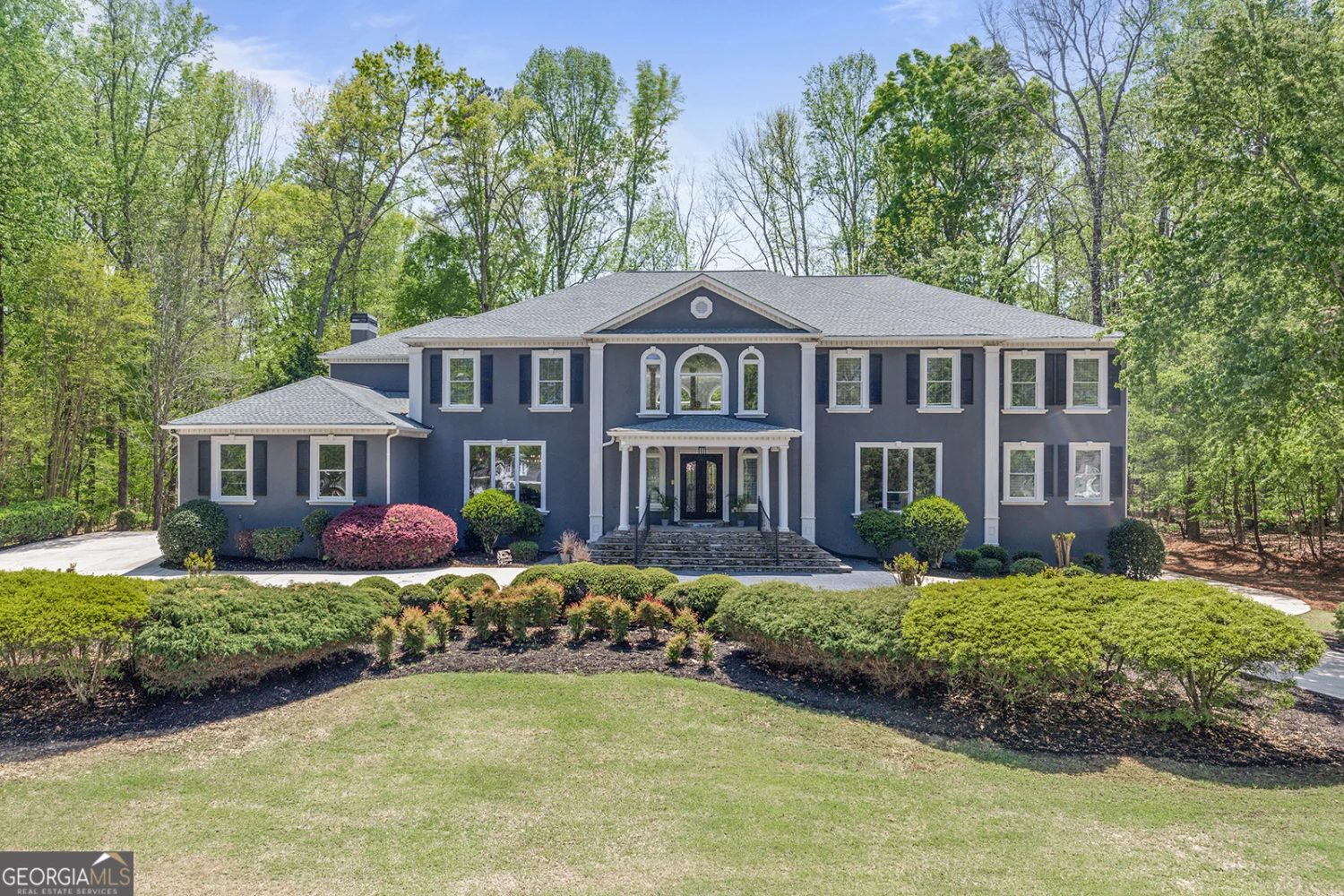
335 Birkdale Drive
Fayetteville, GA 30215
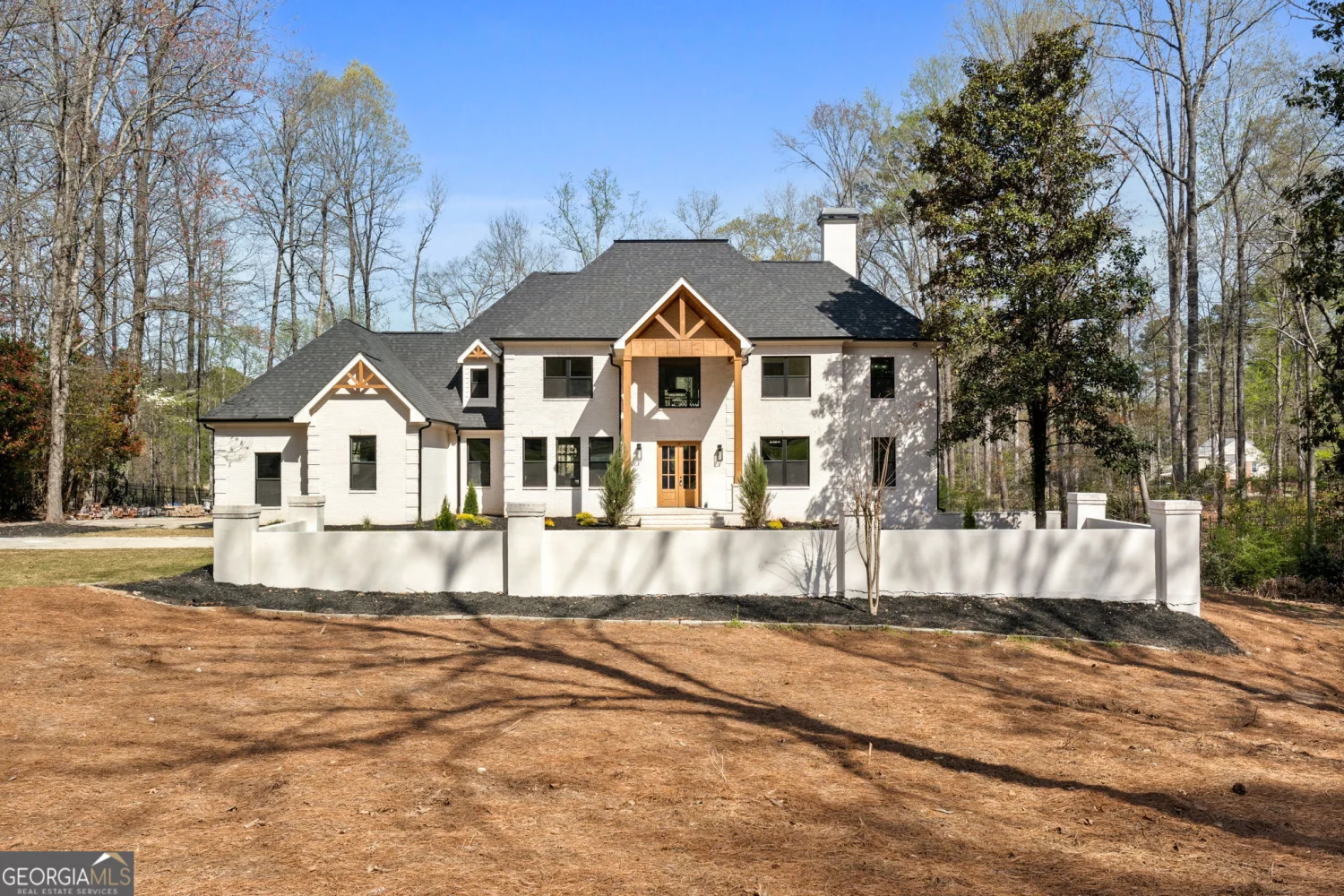
450 Birkdale Drive
Fayetteville, GA 30215
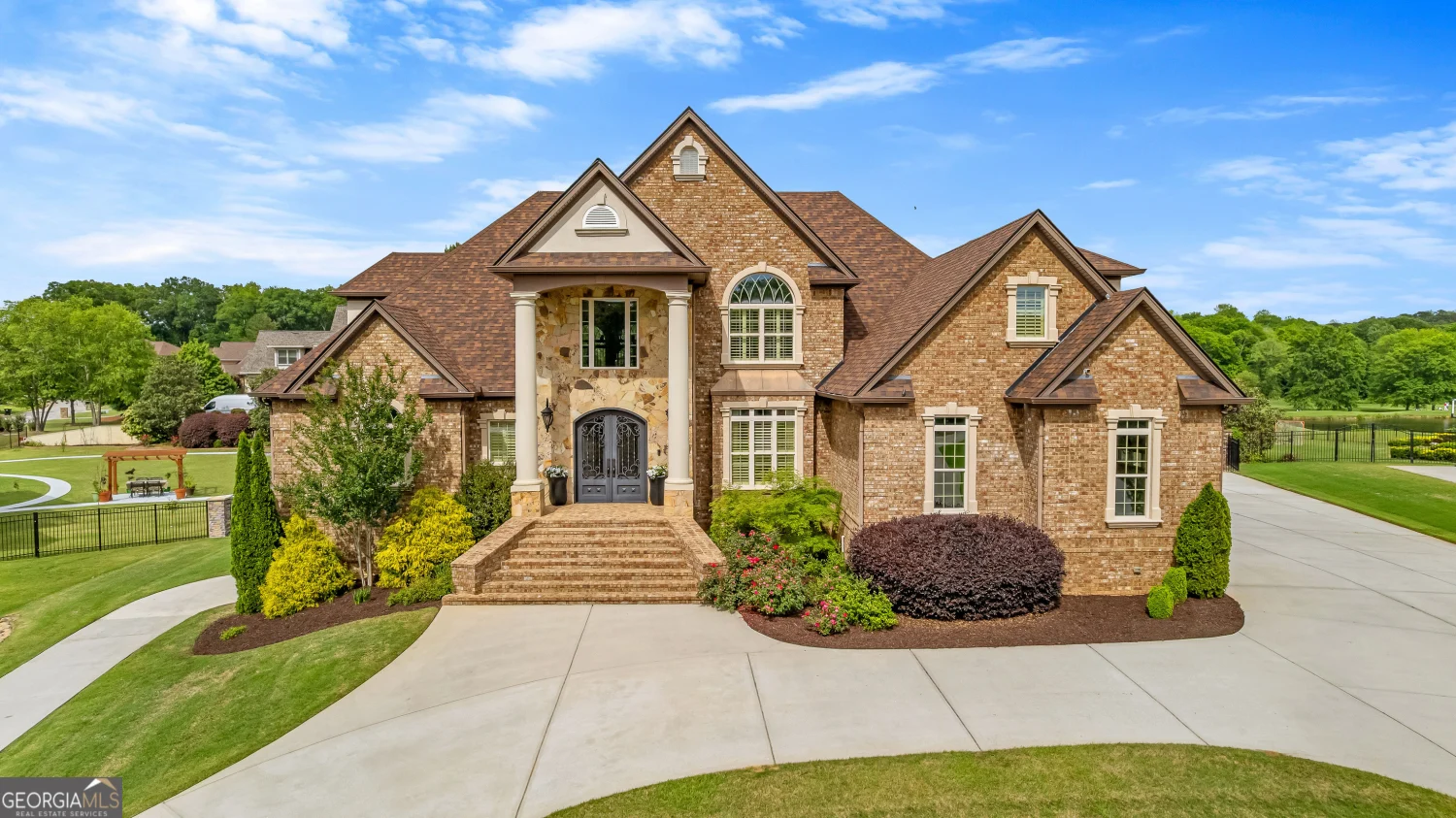
770 Tralee Drive
Fayetteville, GA 30215
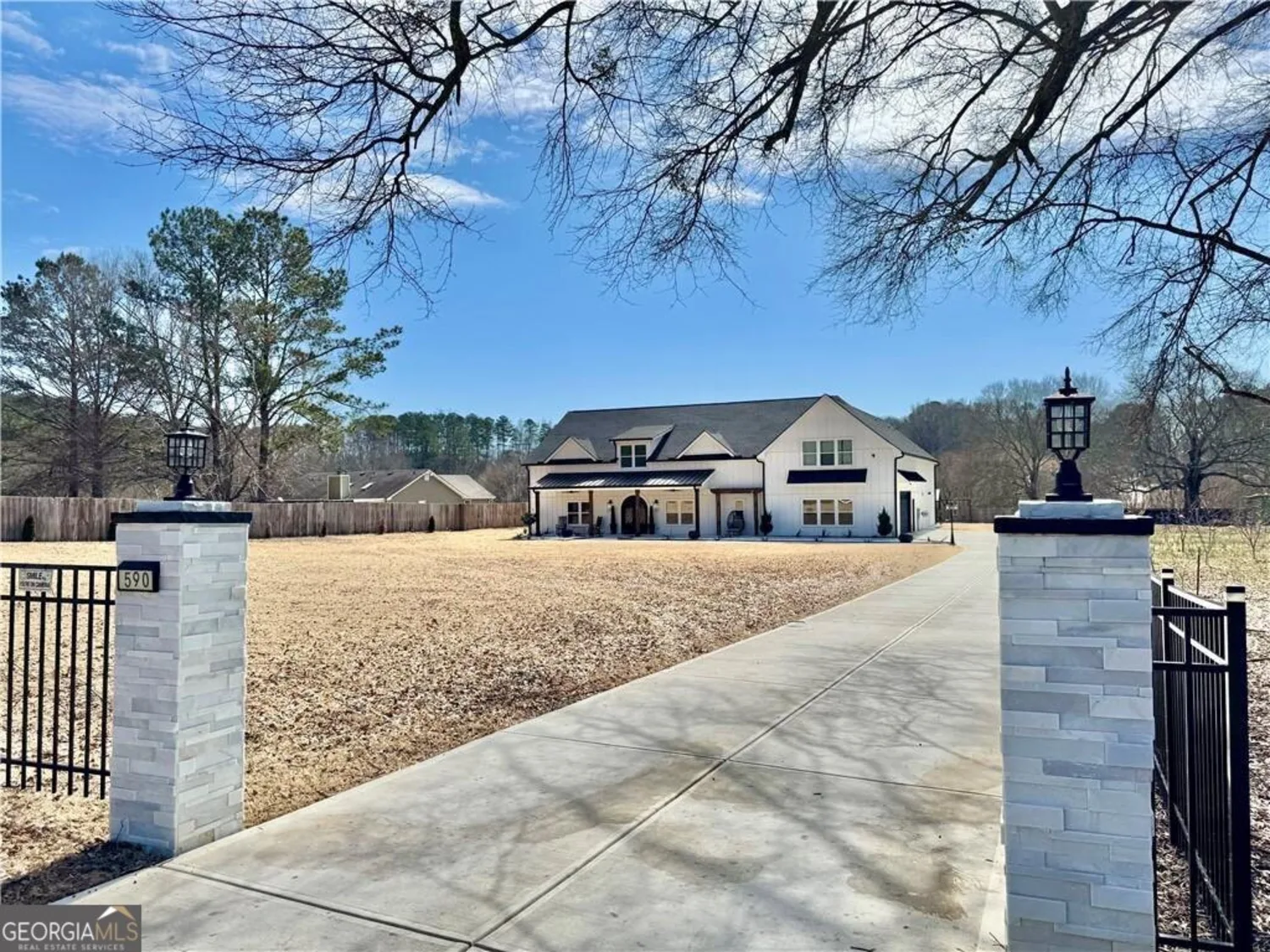
590 Hood Avenue
Fayetteville, GA 30214
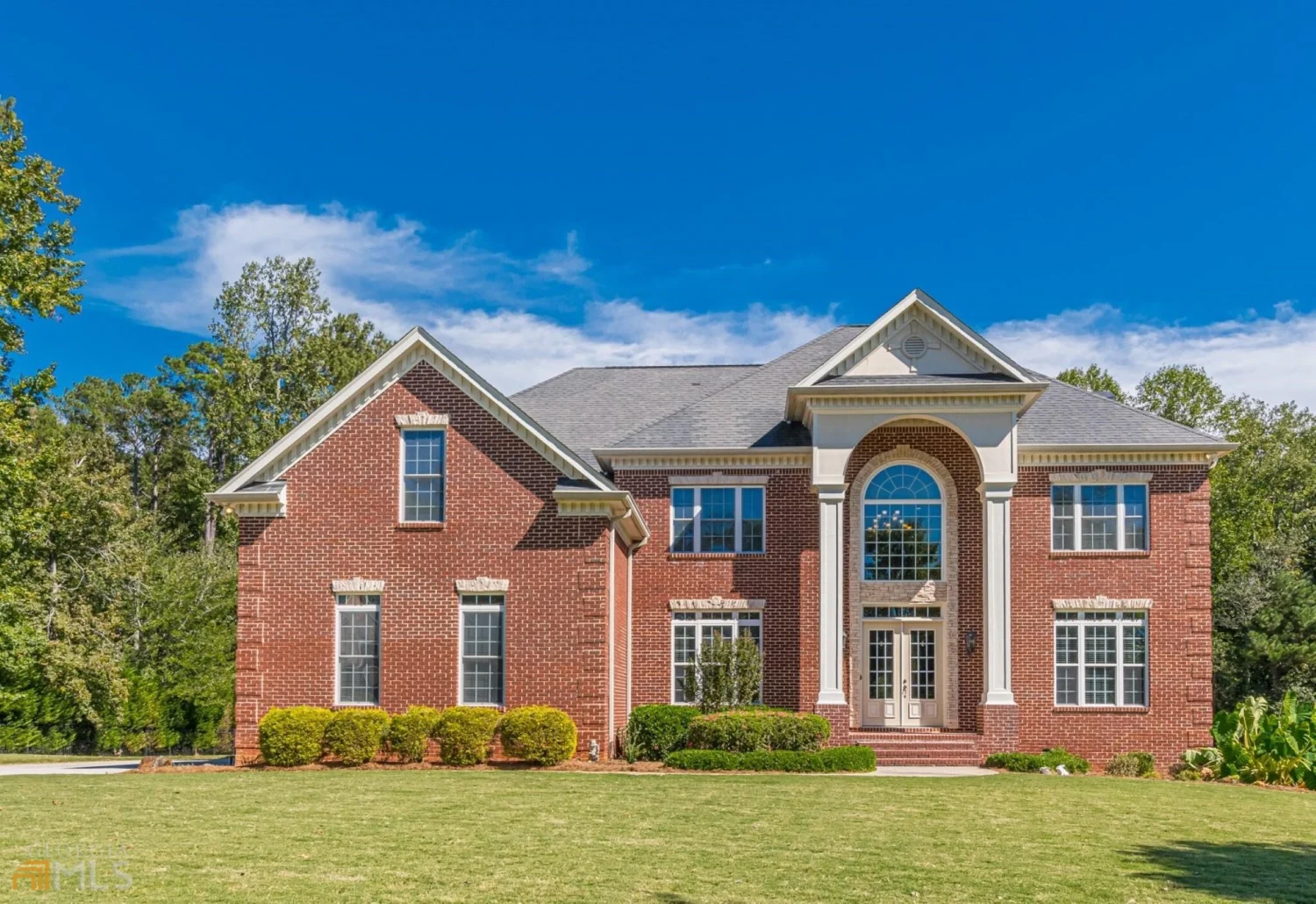
270 Annelise Park Drive
Fayetteville, GA 30214

157 Waterlace Way
Fayetteville, GA 30215

459 Lester Road
Fayetteville, GA 30215


