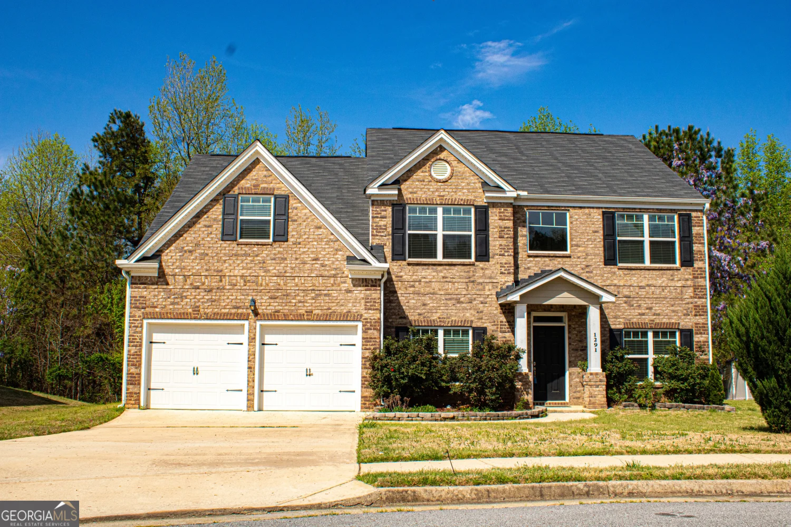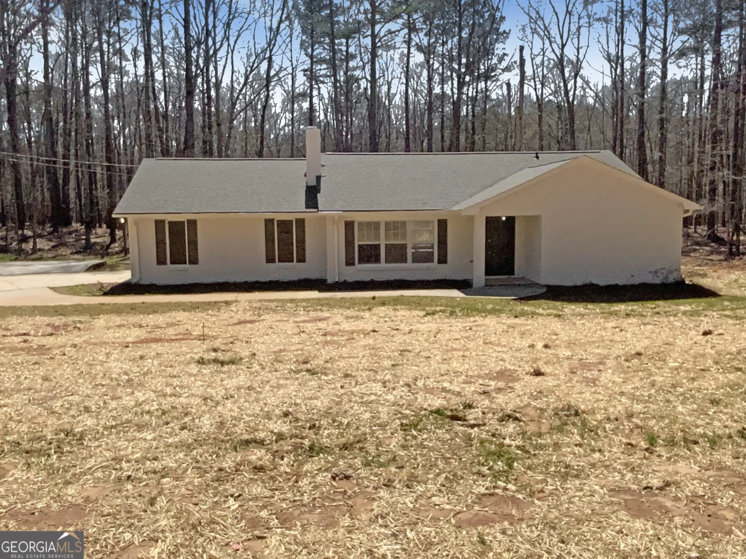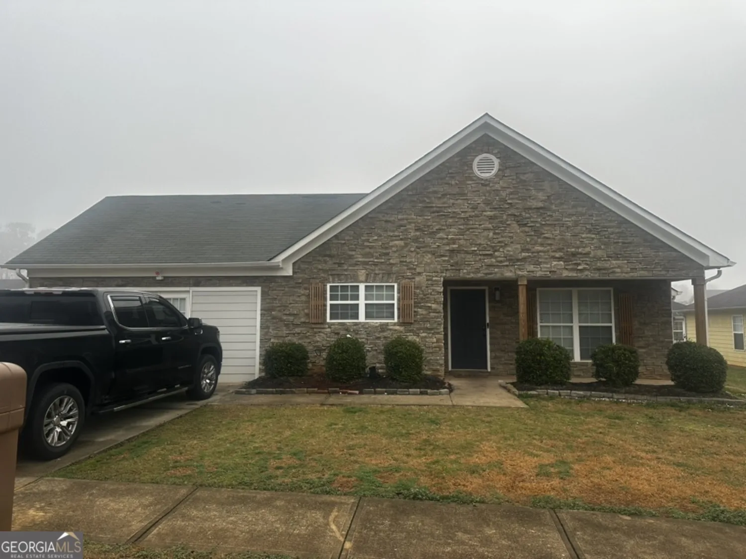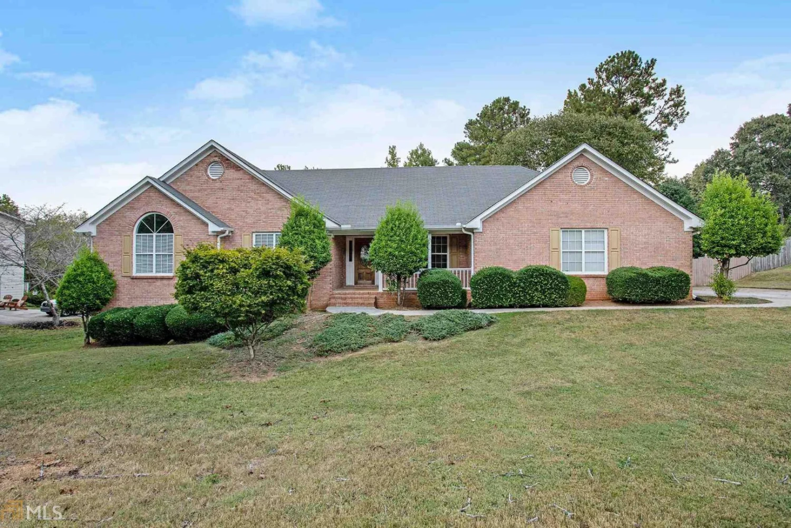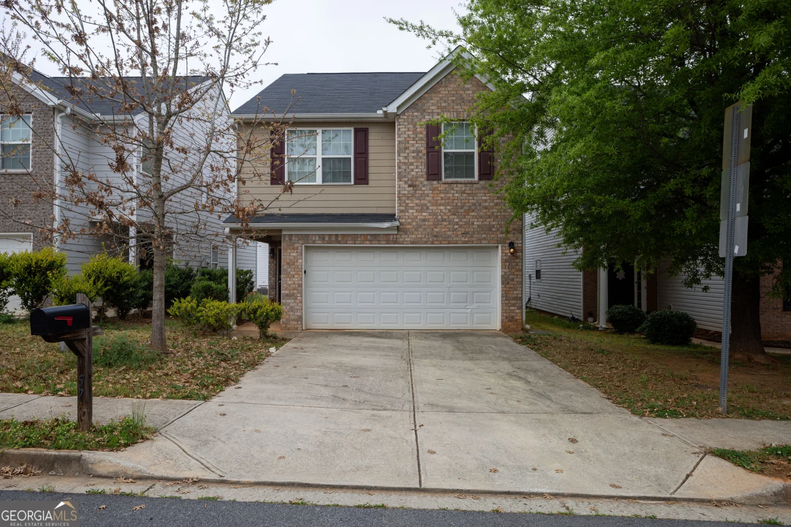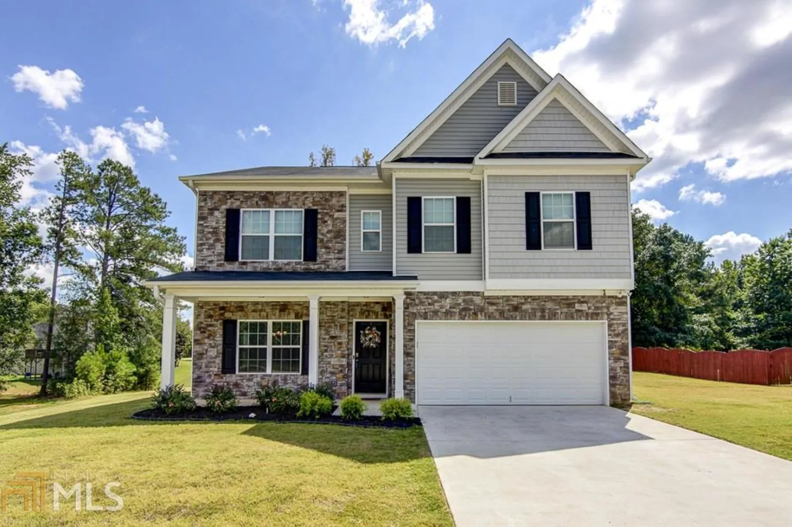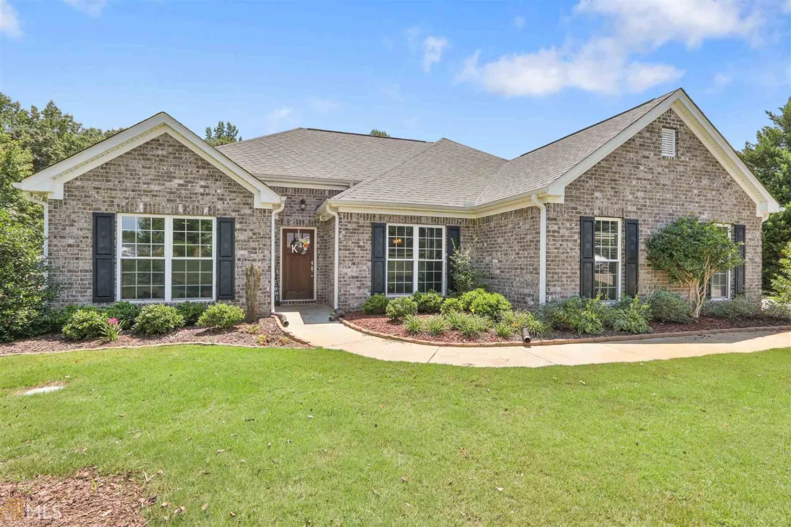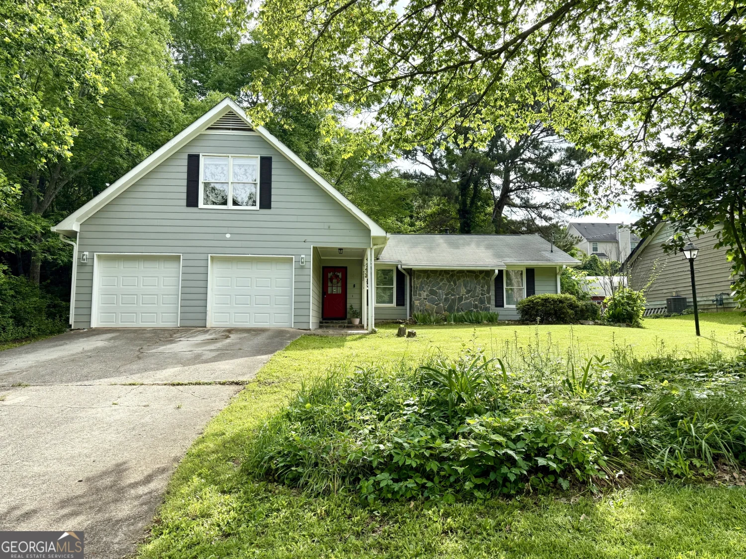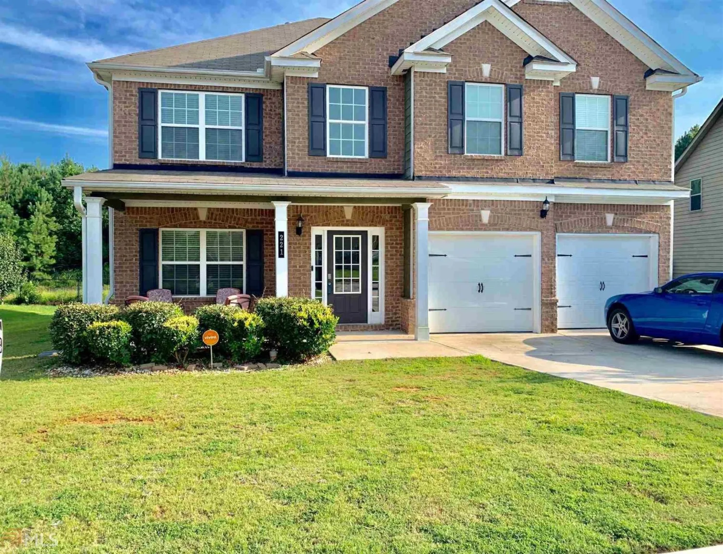10961 big sky driveHampton, GA 30228
10961 big sky driveHampton, GA 30228
Description
Welcome to 10961 Big Sky Dr, a beautifully updated 3-bedroom, 2.5-bathroom home in a desirable Hampton neighborhood. This charming residence features a welcoming covered front porch, perfect for relaxing with your morning coffee or greeting guests in style. Inside, the spacious family room offers a cozy fireplace and flows seamlessly into the separate dining room-ideal for gatherings. The updated kitchen showcases brand-new white cabinets, elegant quartz countertops, and stainless-steel appliances, combining style and functionality. Upstairs, the vaulted primary suite includes a walk-in closet and a private bath with a soaking tub and separate shower. Two additional bedrooms share a full bath. Step outside to a private patio and level backyard, great for entertaining or everyday enjoyment. Recent improvements include fresh interior paint and new flooring throughout. Conveniently located near shopping, dining, and other local amenities, this move-in ready home offers the perfect blend of comfort and convenience.
Property Details for 10961 Big Sky Drive
- Subdivision ComplexLovejoy Station
- Architectural StyleTraditional
- Num Of Parking Spaces2
- Parking FeaturesGarage
- Property AttachedYes
- Waterfront FeaturesNo Dock Or Boathouse
LISTING UPDATED:
- StatusActive
- MLS #10519752
- Days on Site11
- Taxes$3,499 / year
- MLS TypeResidential
- Year Built2007
- Lot Size0.14 Acres
- CountryClayton
LISTING UPDATED:
- StatusActive
- MLS #10519752
- Days on Site11
- Taxes$3,499 / year
- MLS TypeResidential
- Year Built2007
- Lot Size0.14 Acres
- CountryClayton
Building Information for 10961 Big Sky Drive
- StoriesTwo
- Year Built2007
- Lot Size0.1380 Acres
Payment Calculator
Term
Interest
Home Price
Down Payment
The Payment Calculator is for illustrative purposes only. Read More
Property Information for 10961 Big Sky Drive
Summary
Location and General Information
- Community Features: Sidewalks, Street Lights, Walk To Schools, Near Shopping
- Directions: From US-19 S/US-41 S/Tara Blvd, slight Left toward McDonough Rd, turn Left onto McDonough Rd, turn Left to stay on McDonough Rd, turn Right onto Station Dr, turn Left at the 1st cross street onto Big Sky Dr and house is on the Right.
- Coordinates: 33.452702,-84.304795
School Information
- Elementary School: Eddie White Academy
- Middle School: Eddie White Academy
- High School: Lovejoy
Taxes and HOA Information
- Parcel Number: 06124D B005
- Tax Year: 2024
- Association Fee Includes: Other
- Tax Lot: 41
Virtual Tour
Parking
- Open Parking: No
Interior and Exterior Features
Interior Features
- Cooling: Central Air
- Heating: Central
- Appliances: Dishwasher, Microwave
- Basement: None
- Fireplace Features: Family Room
- Flooring: Carpet, Vinyl
- Interior Features: Split Bedroom Plan, Vaulted Ceiling(s), Walk-In Closet(s)
- Levels/Stories: Two
- Window Features: Double Pane Windows
- Kitchen Features: Breakfast Area, Solid Surface Counters
- Foundation: Slab
- Total Half Baths: 1
- Bathrooms Total Integer: 3
- Bathrooms Total Decimal: 2
Exterior Features
- Construction Materials: Concrete, Stone
- Patio And Porch Features: Patio
- Roof Type: Composition
- Security Features: Smoke Detector(s)
- Laundry Features: Other
- Pool Private: No
Property
Utilities
- Sewer: Public Sewer
- Utilities: Cable Available, Electricity Available, High Speed Internet, Natural Gas Available, Phone Available, Water Available
- Water Source: Public
Property and Assessments
- Home Warranty: Yes
- Property Condition: Resale
Green Features
Lot Information
- Above Grade Finished Area: 1744
- Common Walls: No Common Walls
- Lot Features: Other
- Waterfront Footage: No Dock Or Boathouse
Multi Family
- Number of Units To Be Built: Square Feet
Rental
Rent Information
- Land Lease: Yes
Public Records for 10961 Big Sky Drive
Tax Record
- 2024$3,499.00 ($291.58 / month)
Home Facts
- Beds3
- Baths2
- Total Finished SqFt1,744 SqFt
- Above Grade Finished1,744 SqFt
- StoriesTwo
- Lot Size0.1380 Acres
- StyleSingle Family Residence
- Year Built2007
- APN06124D B005
- CountyClayton
- Fireplaces1


