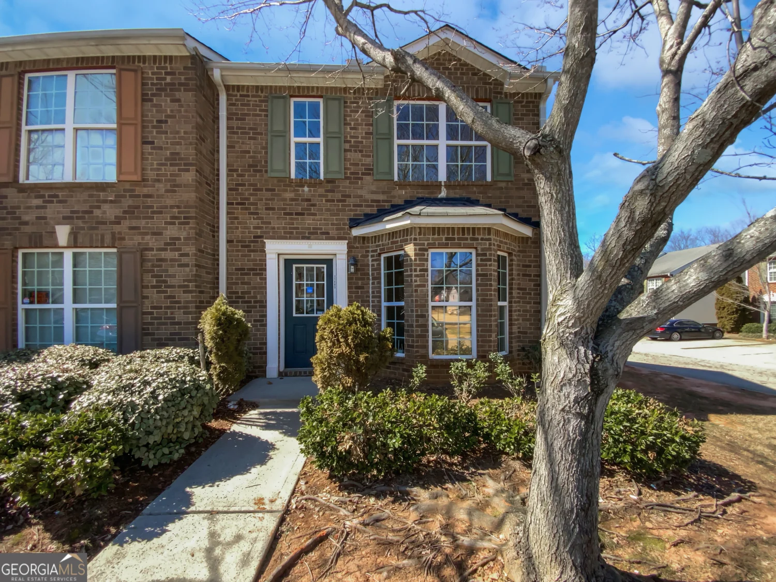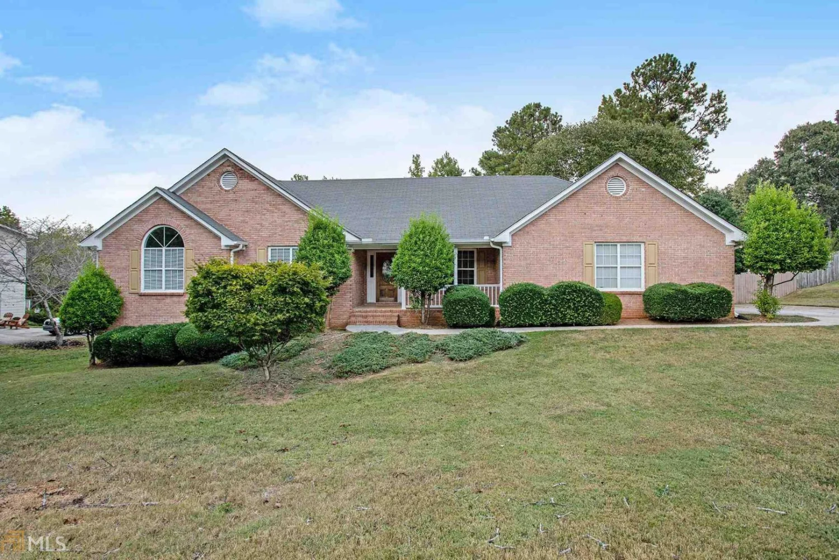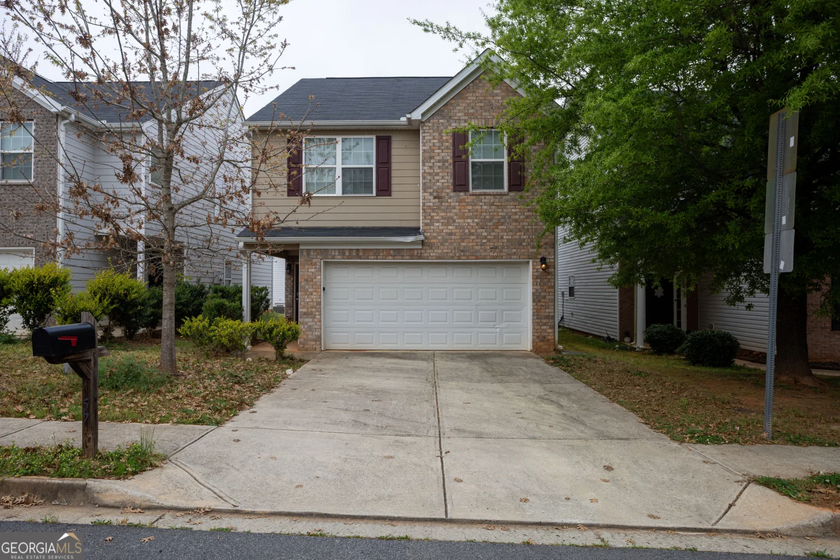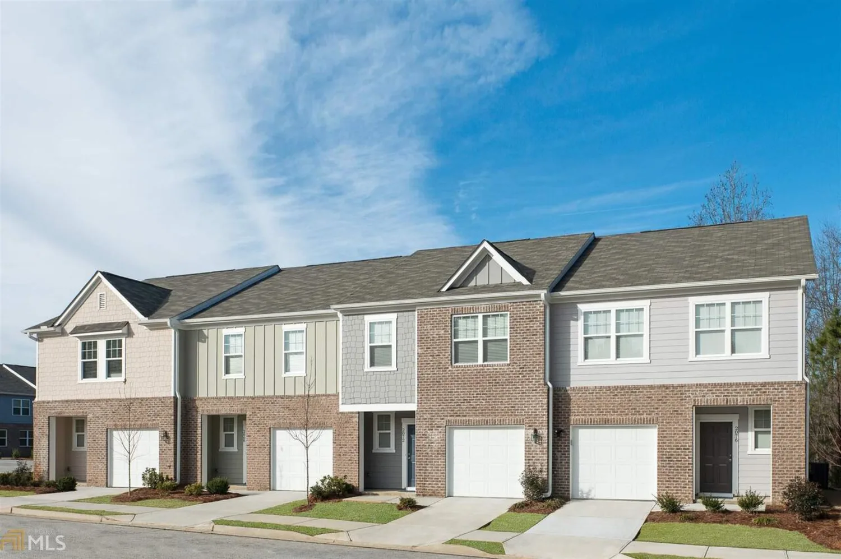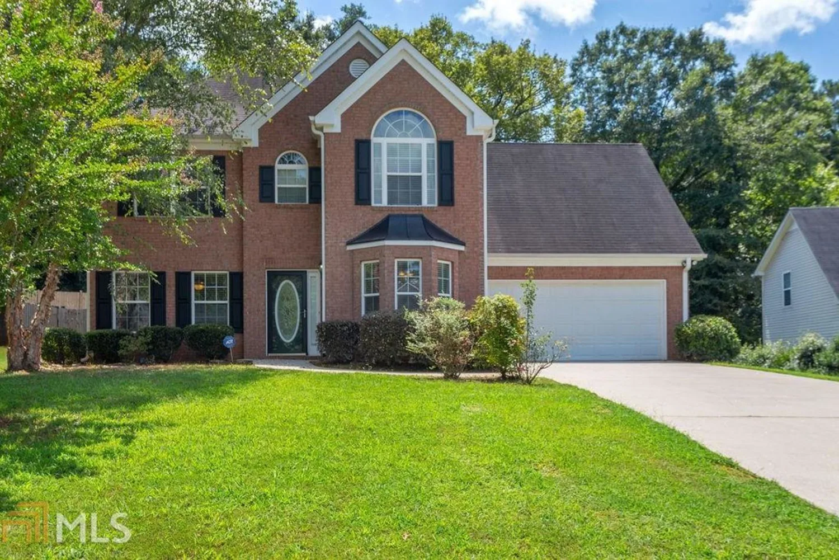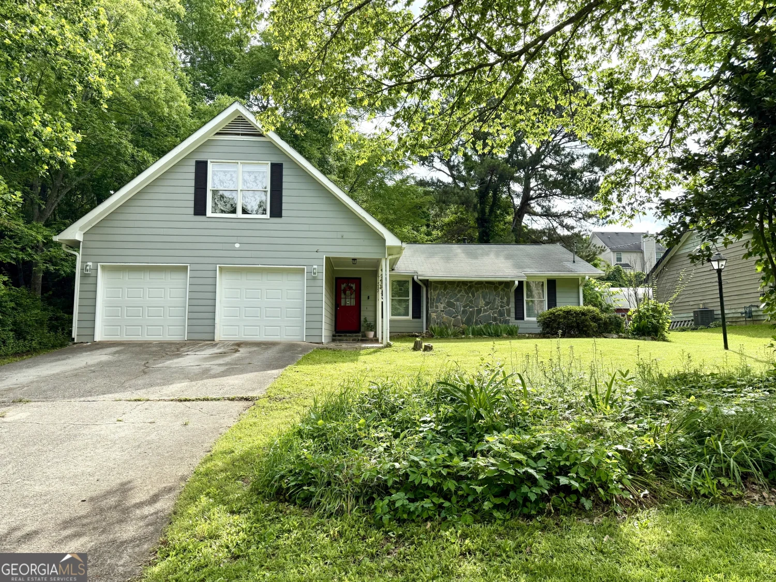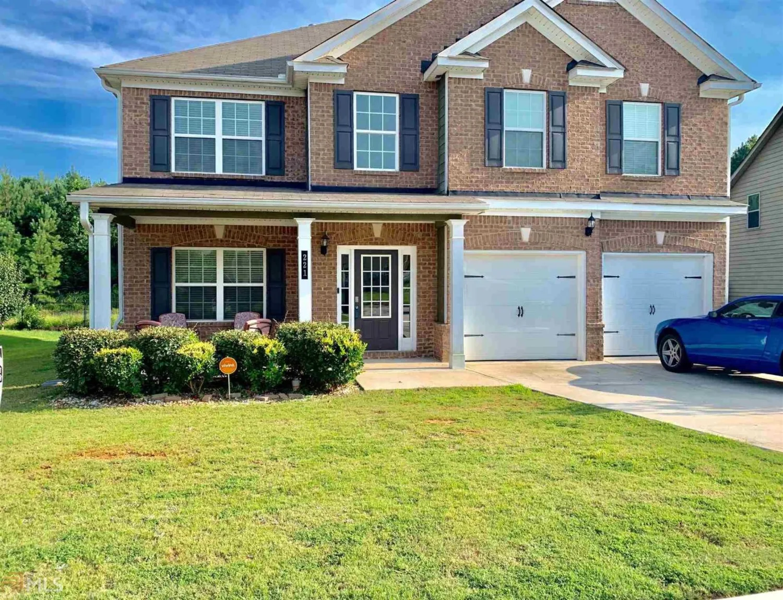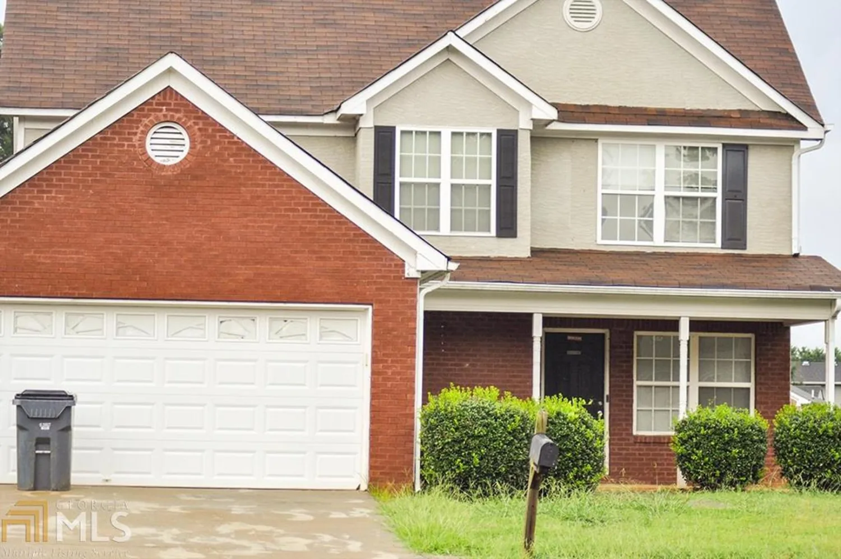121 thorne hedge wayHampton, GA 30228
121 thorne hedge wayHampton, GA 30228
Description
Minutes from I75 close to shopping and restaurants, in the Thorne Berry Community, sits this beautifully designed 3 bedroom 2 bath ranch. With 1661 sq.ft. of quality built living space this split floor plan offers all the features you've been looking for in a home! Hardwood's throughout, Vaulted family room with fireplace, eat in kitchen, custom cabinetry, soft close doors and drawers, granite counters, SS appliances. Adjacent to the kitchen is a laundry room. The Master suite features a trey ceiling, walk in closet, and master bath with walk in shower. The 2 additional bedrooms share a full bath. Also an expansive 12x24 screened porch w/vaulted ceiling and wired for 220 amp. (just waiting for your hot tub!) Also a 10x16 outbuilding with power and a gazebo!
Property Details for 121 Thorne Hedge Way
- Subdivision ComplexThorne Berry
- Architectural StyleBrick Front, Ranch, Traditional
- Parking FeaturesAttached, Garage Door Opener, Garage
- Property AttachedNo
LISTING UPDATED:
- StatusClosed
- MLS #8640816
- Days on Site6
- Taxes$2,712.89 / year
- MLS TypeResidential
- Year Built2015
- Lot Size0.75 Acres
- CountryHenry
LISTING UPDATED:
- StatusClosed
- MLS #8640816
- Days on Site6
- Taxes$2,712.89 / year
- MLS TypeResidential
- Year Built2015
- Lot Size0.75 Acres
- CountryHenry
Building Information for 121 Thorne Hedge Way
- StoriesOne
- Year Built2015
- Lot Size0.7500 Acres
Payment Calculator
Term
Interest
Home Price
Down Payment
The Payment Calculator is for illustrative purposes only. Read More
Property Information for 121 Thorne Hedge Way
Summary
Location and General Information
- Community Features: Playground, Pool, Street Lights
- Directions: I-75 South to exit 221. Go right for 1.4 miles to left into Thorne Berry Subdivision. Go right at Thorne Hedge Way. Home is on the left.
- Coordinates: 33.459645,-84.239684
School Information
- Elementary School: Dutchtown
- Middle School: Dutchtown
- High School: Dutchtown
Taxes and HOA Information
- Parcel Number: 035B01023000
- Tax Year: 2018
- Association Fee Includes: Maintenance Grounds
- Tax Lot: 23
Virtual Tour
Parking
- Open Parking: No
Interior and Exterior Features
Interior Features
- Cooling: Electric, Ceiling Fan(s), Central Air
- Heating: Electric, Central
- Appliances: Dishwasher, Microwave, Oven/Range (Combo)
- Basement: None
- Fireplace Features: Living Room, Factory Built
- Flooring: Hardwood, Tile
- Interior Features: Tray Ceiling(s), Vaulted Ceiling(s), High Ceilings, Separate Shower, Master On Main Level
- Levels/Stories: One
- Foundation: Slab
- Main Bedrooms: 3
- Bathrooms Total Integer: 2
- Main Full Baths: 2
- Bathrooms Total Decimal: 2
Exterior Features
- Construction Materials: Aluminum Siding, Vinyl Siding
- Pool Private: No
Property
Utilities
- Utilities: Cable Available, Sewer Connected
- Water Source: Public
Property and Assessments
- Home Warranty: Yes
- Property Condition: Resale
Green Features
- Green Energy Efficient: Insulation, Thermostat
Lot Information
- Above Grade Finished Area: 1661
- Lot Features: Greenbelt, Level, Open Lot
Multi Family
- Number of Units To Be Built: Square Feet
Rental
Rent Information
- Land Lease: Yes
Public Records for 121 Thorne Hedge Way
Tax Record
- 2018$2,712.89 ($226.07 / month)
Home Facts
- Beds3
- Baths2
- Total Finished SqFt1,661 SqFt
- Above Grade Finished1,661 SqFt
- StoriesOne
- Lot Size0.7500 Acres
- StyleSingle Family Residence
- Year Built2015
- APN035B01023000
- CountyHenry
- Fireplaces1


