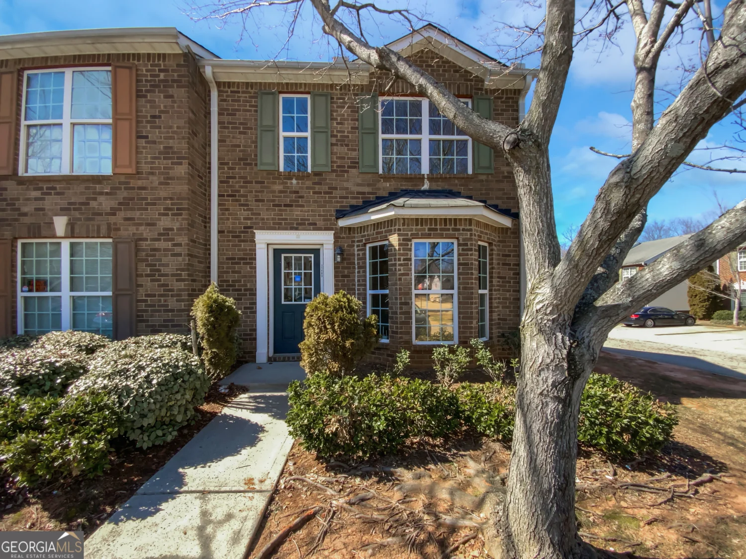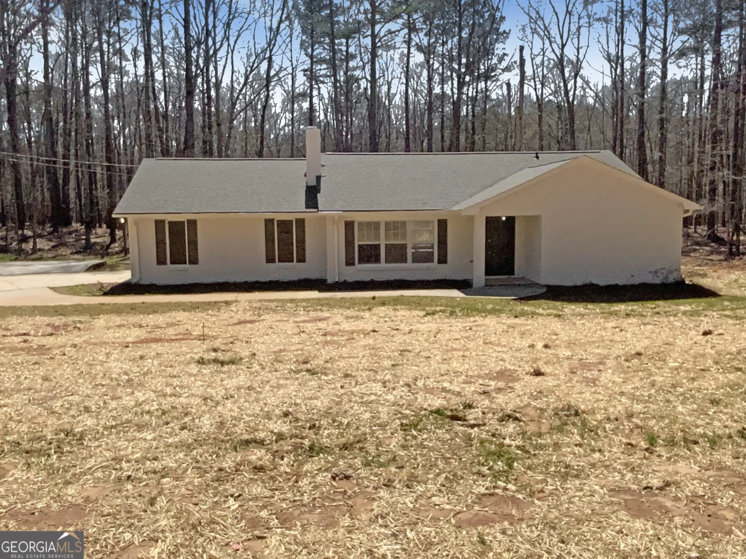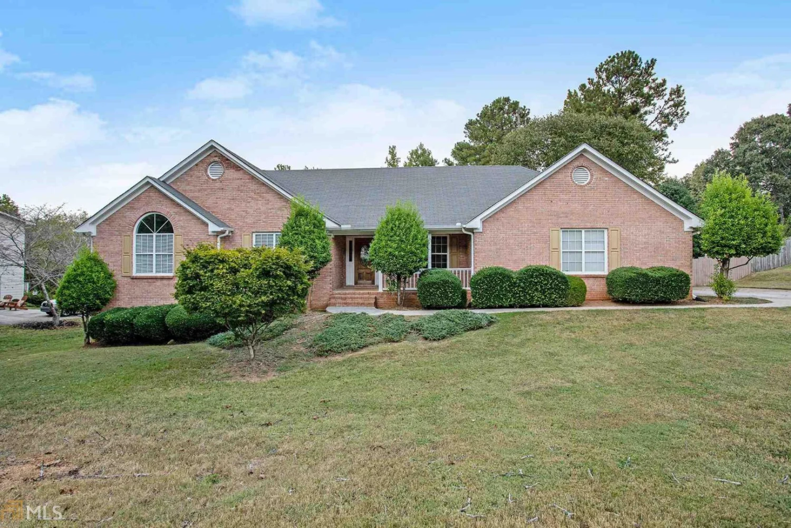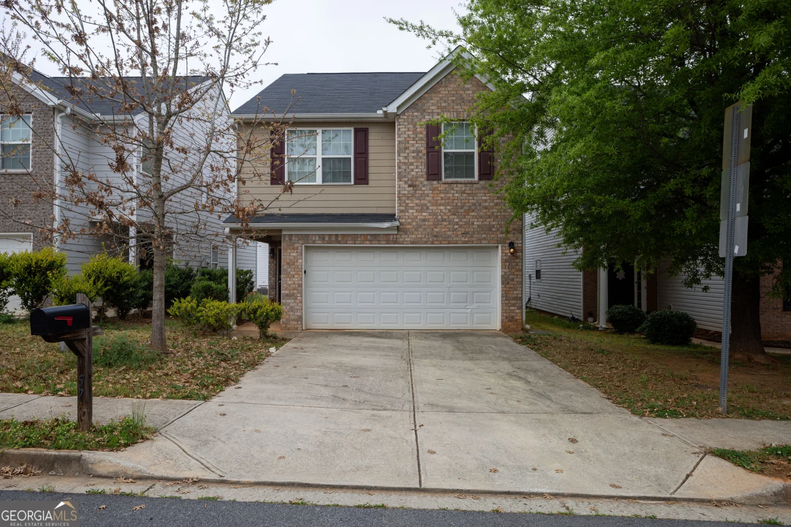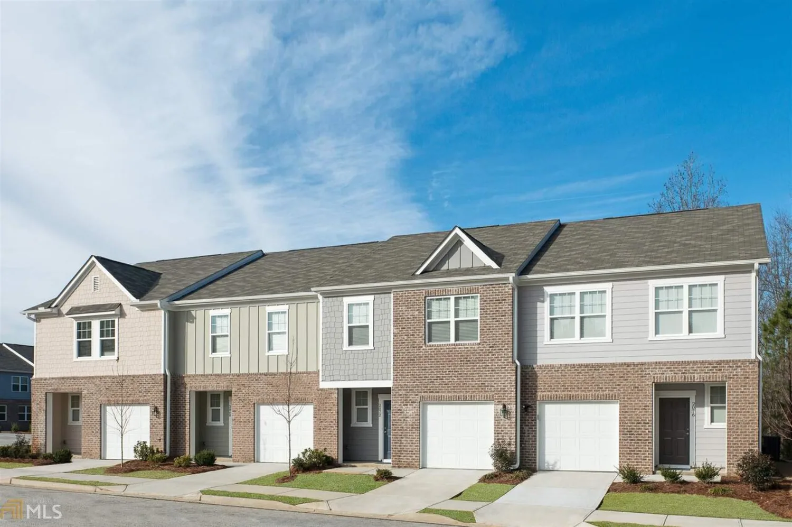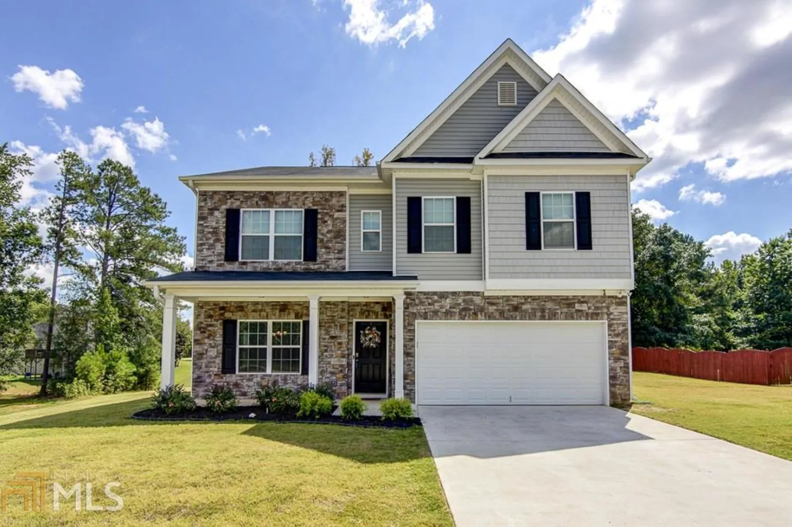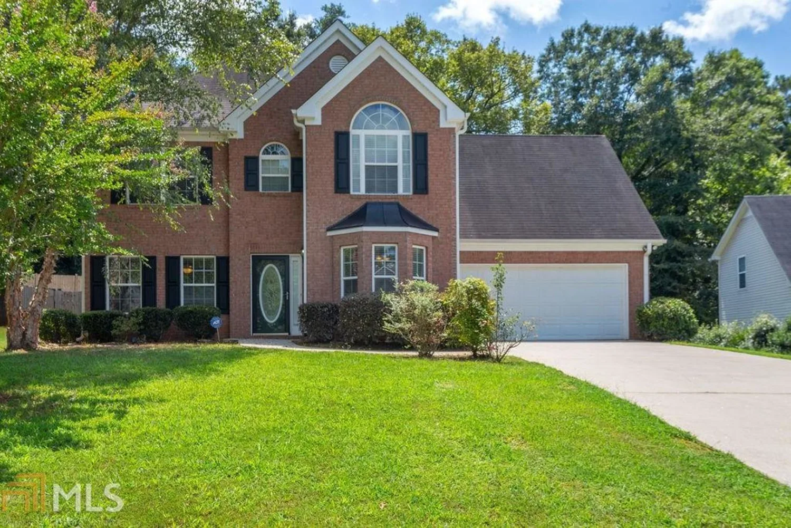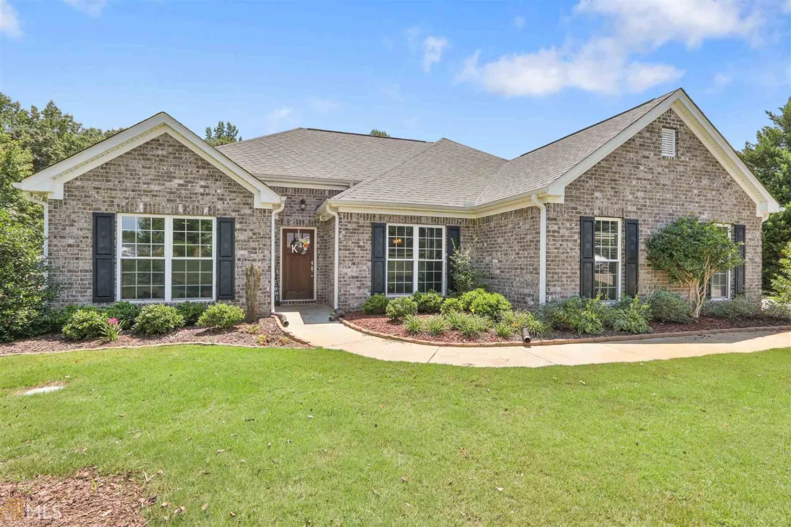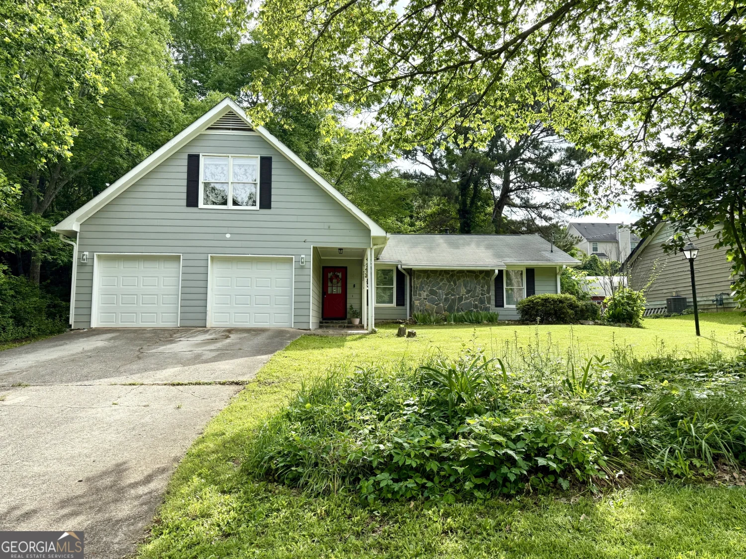221 christopher michael laneHampton, GA 30228
221 christopher michael laneHampton, GA 30228
Description
This beautiful home features all you could ever want in a home including an amazing eat in kitchen with a massive island, a spacious formal dining room with coffered ceilings and shadowbox trim and a warm and cozy family room with a fireplace The oversized owners retreat is roomy enough for a sitting area and has a spa like owners bath. With 100% USDA financing available, this home WILL NOT last long!
Property Details for 221 Christopher Michael Lane
- Subdivision ComplexThe Colonnade at Hampton
- Architectural StyleBrick Front, Contemporary, Craftsman
- Num Of Parking Spaces2
- Parking FeaturesAttached, Garage
- Property AttachedNo
LISTING UPDATED:
- StatusClosed
- MLS #8638144
- Days on Site111
- Taxes$2,792.68 / year
- MLS TypeResidential
- Year Built2015
- CountryHenry
LISTING UPDATED:
- StatusClosed
- MLS #8638144
- Days on Site111
- Taxes$2,792.68 / year
- MLS TypeResidential
- Year Built2015
- CountryHenry
Building Information for 221 Christopher Michael Lane
- StoriesTwo
- Year Built2015
- Lot Size0.0000 Acres
Payment Calculator
Term
Interest
Home Price
Down Payment
The Payment Calculator is for illustrative purposes only. Read More
Property Information for 221 Christopher Michael Lane
Summary
Location and General Information
- Community Features: Sidewalks, Street Lights
- Directions: From Atlanta: Take 1-75 South to exit #235 US-41 towards Jonesboro. Merge onto Tara Blvd and travel approximately 10 miles. Turn left onto McDonough Rd./Hasting Bridge Rd. continue 2.8 miles and turn right onto GA-81. Community will be 0.4 miles on left
- Coordinates: 33.4205217,-84.29117870000002
School Information
- Elementary School: Mount Carmel
- Middle School: Hampton
- High School: Wade Hampton
Taxes and HOA Information
- Parcel Number: 019E01029000
- Tax Year: 2018
- Association Fee Includes: Maintenance Grounds
- Tax Lot: 29
Virtual Tour
Parking
- Open Parking: No
Interior and Exterior Features
Interior Features
- Cooling: Electric, Ceiling Fan(s), Central Air
- Heating: Natural Gas, Forced Air
- Appliances: Dishwasher, Disposal, Ice Maker, Oven/Range (Combo), Refrigerator, Stainless Steel Appliance(s)
- Basement: None
- Flooring: Carpet, Hardwood, Laminate
- Interior Features: High Ceilings, Double Vanity, Entrance Foyer, Soaking Tub, Separate Shower
- Levels/Stories: Two
- Foundation: Slab
- Total Half Baths: 1
- Bathrooms Total Integer: 3
- Bathrooms Total Decimal: 2
Exterior Features
- Construction Materials: Wood Siding
- Pool Private: No
Property
Utilities
- Water Source: Public
Property and Assessments
- Home Warranty: Yes
- Property Condition: Resale
Green Features
Lot Information
- Lot Features: Level
Multi Family
- Number of Units To Be Built: Square Feet
Rental
Rent Information
- Land Lease: Yes
Public Records for 221 Christopher Michael Lane
Tax Record
- 2018$2,792.68 ($232.72 / month)
Home Facts
- Beds4
- Baths2
- StoriesTwo
- Lot Size0.0000 Acres
- StyleSingle Family Residence
- Year Built2015
- APN019E01029000
- CountyHenry
- Fireplaces1


