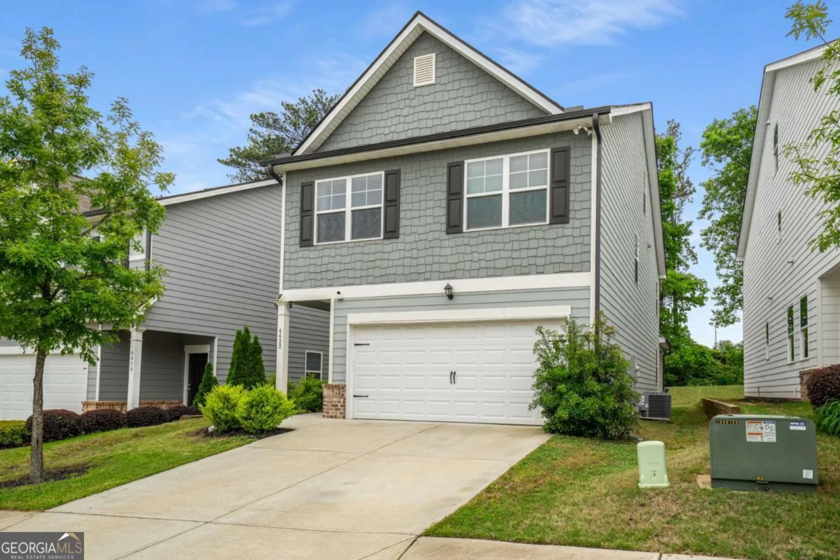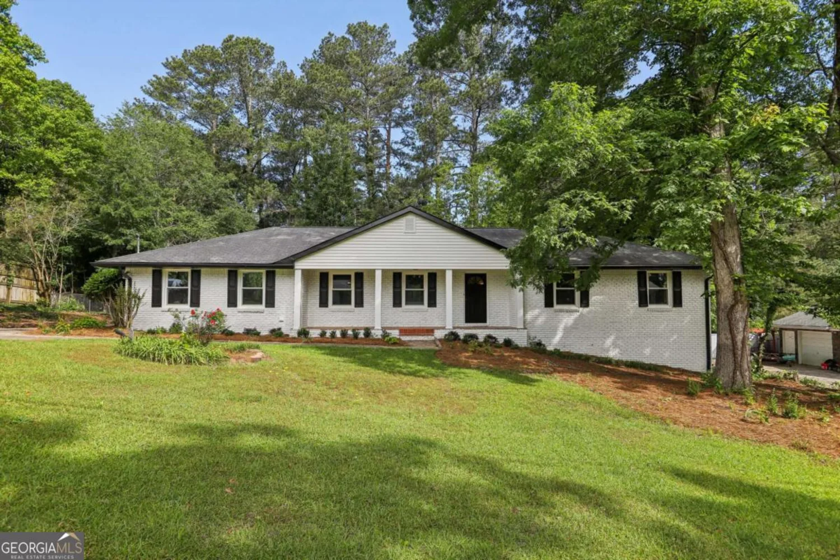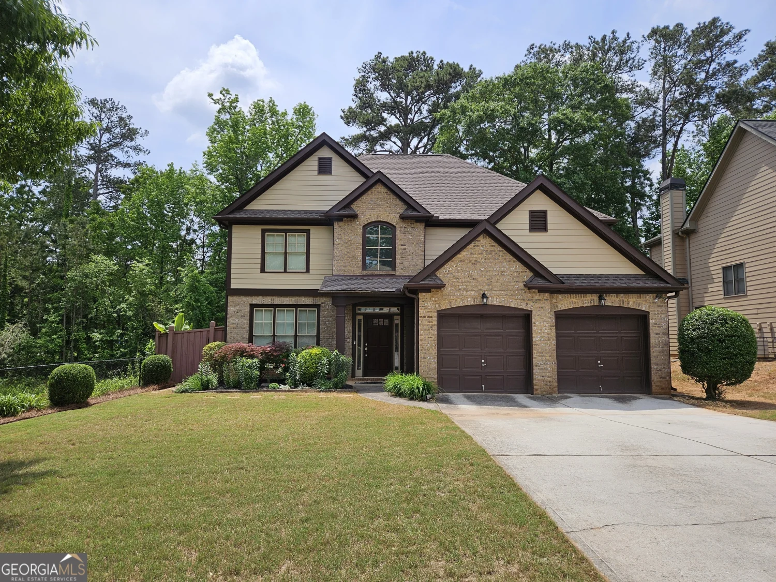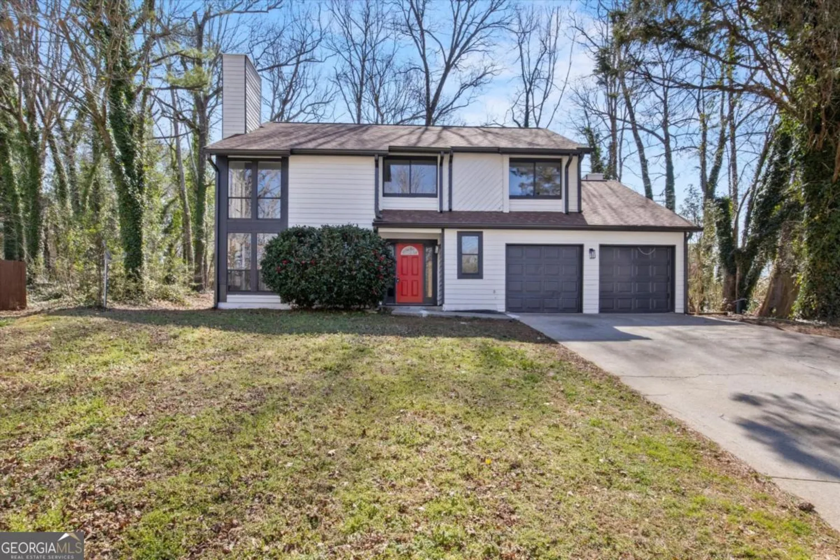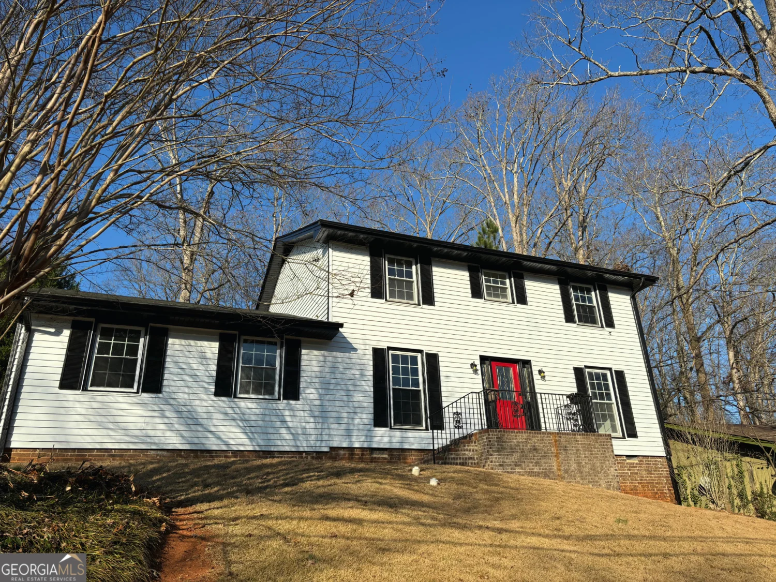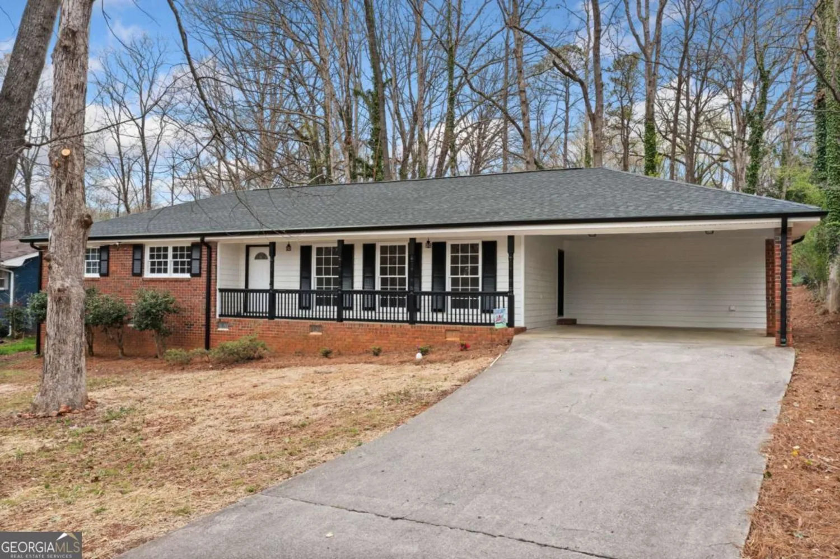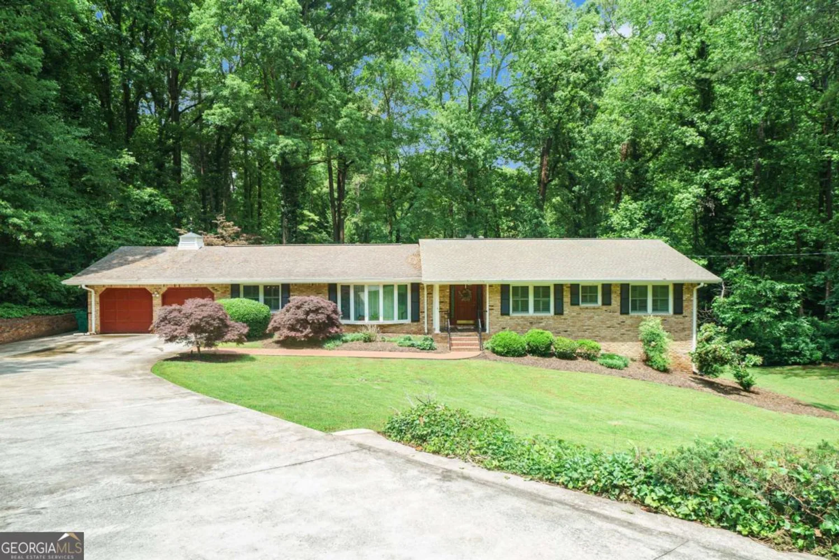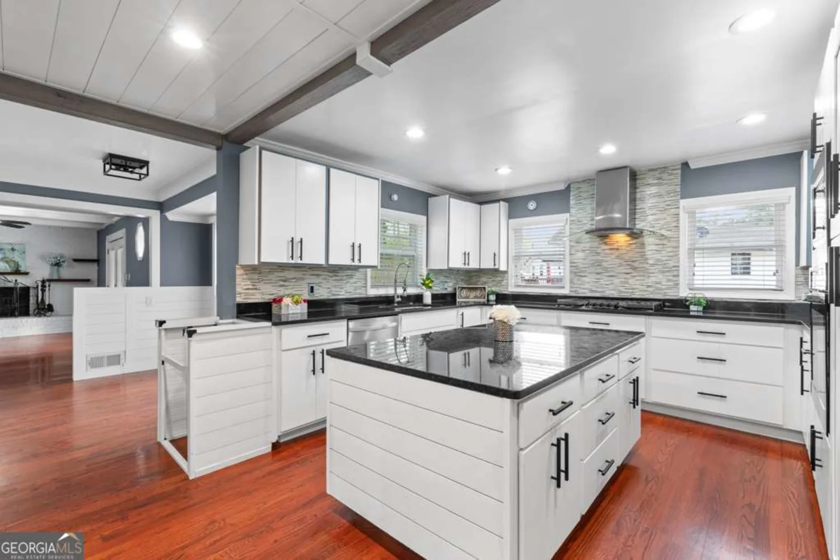4503 hunters terraceStone Mountain, GA 30083
4503 hunters terraceStone Mountain, GA 30083
Description
Beautifully appointed 4-sided brick ranch house with finished basement featuring 4 bedrooms, 3 full bathrooms, ideally located in the heart of Stone Mountain. The home boasts hardwood flooring throughout, complemented by carpeted bedrooms. The sunroom and covered screen patio create a warm and inviting atmosphere. The basement offers a separate entrance, making it an ideal rental opportunity, complete with a spacious living room, decent kitchen, full bathroom, and bedroom. Conveniently situated near Dekalb Farmers Market, CDC, Emory, Decatur, and with easy access to I-285 and I-78.
Property Details for 4503 Hunters Terrace
- Subdivision ComplexHUNTERS VINYARD
- Architectural StyleBrick 4 Side, Contemporary
- ExteriorGarden, Other
- Num Of Parking Spaces2
- Parking FeaturesGarage
- Property AttachedYes
- Waterfront FeaturesNo Dock Or Boathouse
LISTING UPDATED:
- StatusActive
- MLS #10519857
- Days on Site14
- Taxes$3,882 / year
- MLS TypeResidential
- Year Built1986
- Lot Size0.16 Acres
- CountryDeKalb
LISTING UPDATED:
- StatusActive
- MLS #10519857
- Days on Site14
- Taxes$3,882 / year
- MLS TypeResidential
- Year Built1986
- Lot Size0.16 Acres
- CountryDeKalb
Building Information for 4503 Hunters Terrace
- StoriesOne and One Half
- Year Built1986
- Lot Size0.1600 Acres
Payment Calculator
Term
Interest
Home Price
Down Payment
The Payment Calculator is for illustrative purposes only. Read More
Property Information for 4503 Hunters Terrace
Summary
Location and General Information
- Community Features: Sidewalks, Street Lights, Walk To Schools
- Directions: I-285, EXIT Memorial DR.make Left on Hambrick Rd, Right on Central Drive and Left on Hunters Drive
- Coordinates: 33.812968,-84.204678
School Information
- Elementary School: Hambrick
- Middle School: Stone Mountain
- High School: Stone Mountain
Taxes and HOA Information
- Parcel Number: 18 122 11 026
- Tax Year: 2024
- Association Fee Includes: Maintenance Grounds
- Tax Lot: 26
Virtual Tour
Parking
- Open Parking: No
Interior and Exterior Features
Interior Features
- Cooling: Central Air
- Heating: Natural Gas
- Appliances: Dishwasher, Disposal, Electric Water Heater, Microwave, Refrigerator
- Basement: Bath Finished, Daylight, Exterior Entry, Finished
- Fireplace Features: Factory Built
- Flooring: Carpet, Hardwood
- Interior Features: Double Vanity, Master On Main Level, Rear Stairs, Split Bedroom Plan
- Levels/Stories: One and One Half
- Window Features: Double Pane Windows
- Kitchen Features: Breakfast Area, Breakfast Bar, Breakfast Room, Walk-in Pantry
- Main Bedrooms: 3
- Bathrooms Total Integer: 3
- Main Full Baths: 2
- Bathrooms Total Decimal: 3
Exterior Features
- Construction Materials: Brick
- Fencing: Fenced
- Patio And Porch Features: Patio, Screened
- Roof Type: Other
- Laundry Features: In Hall
- Pool Private: No
Property
Utilities
- Sewer: Public Sewer
- Utilities: Cable Available, Electricity Available, Water Available
- Water Source: Public
- Electric: 220 Volts
Property and Assessments
- Home Warranty: Yes
- Property Condition: Resale
Green Features
- Green Energy Efficient: Doors
Lot Information
- Common Walls: No Common Walls
- Lot Features: Level, Other
- Waterfront Footage: No Dock Or Boathouse
Multi Family
- Number of Units To Be Built: Square Feet
Rental
Rent Information
- Land Lease: Yes
- Occupant Types: Vacant
Public Records for 4503 Hunters Terrace
Tax Record
- 2024$3,882.00 ($323.50 / month)
Home Facts
- Beds4
- Baths3
- StoriesOne and One Half
- Lot Size0.1600 Acres
- StyleSingle Family Residence
- Year Built1986
- APN18 122 11 026
- CountyDeKalb
- Fireplaces1


