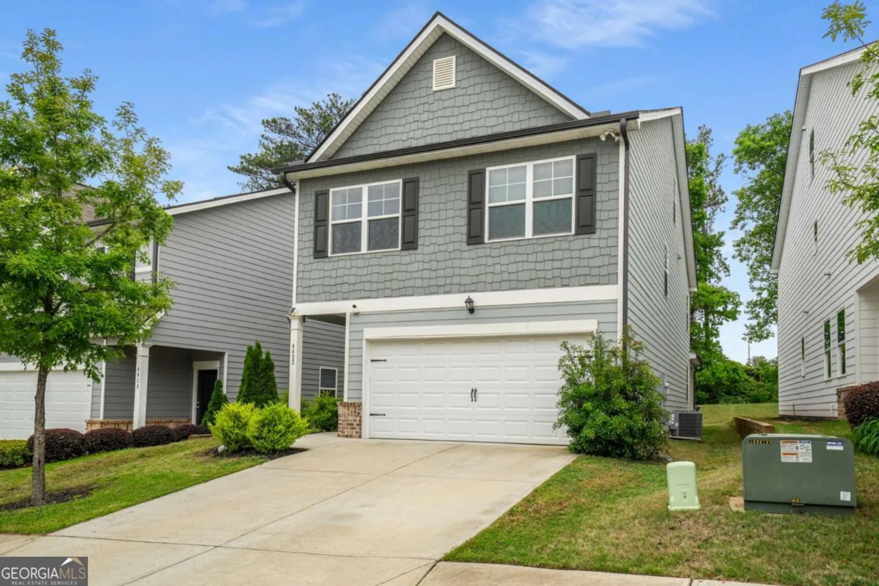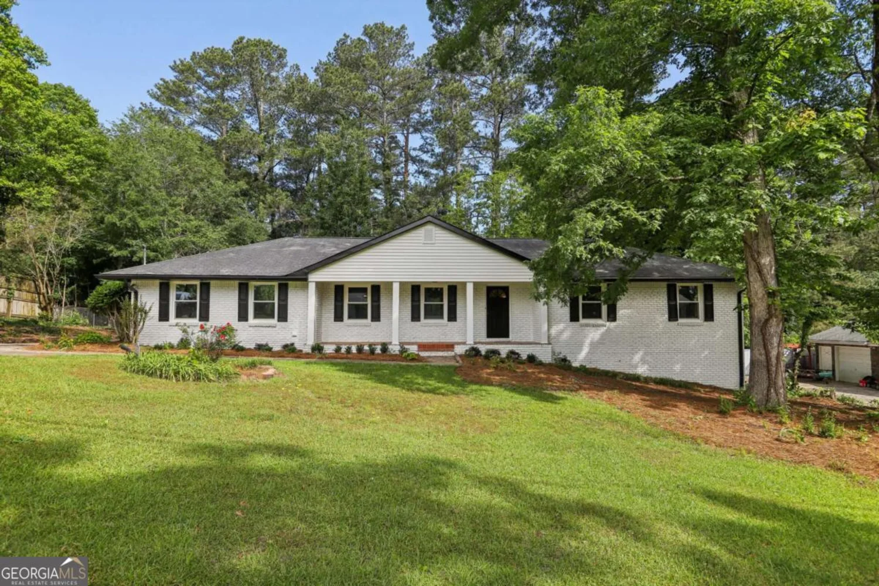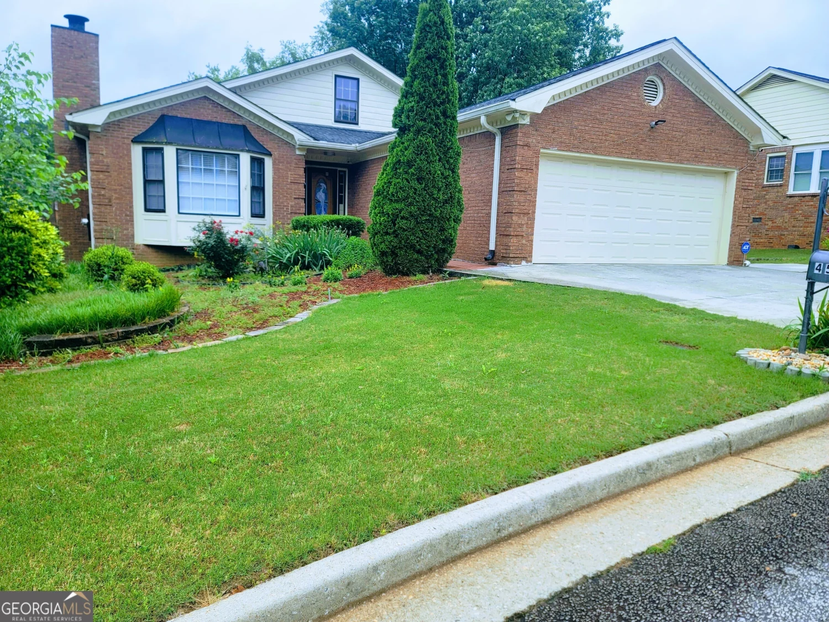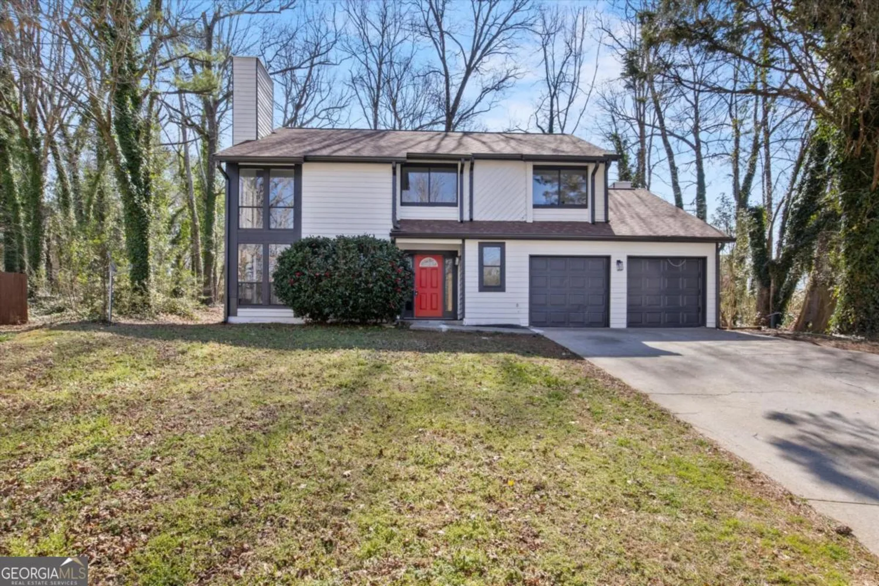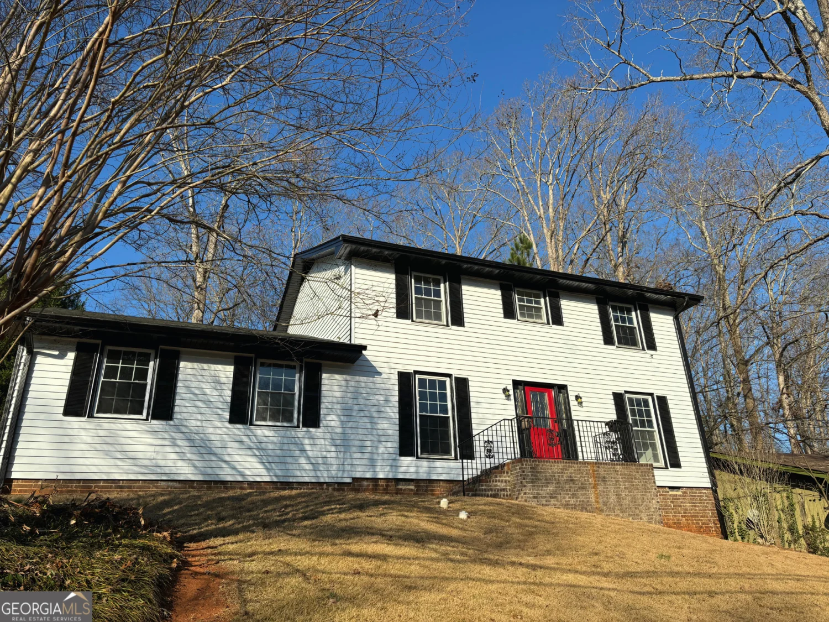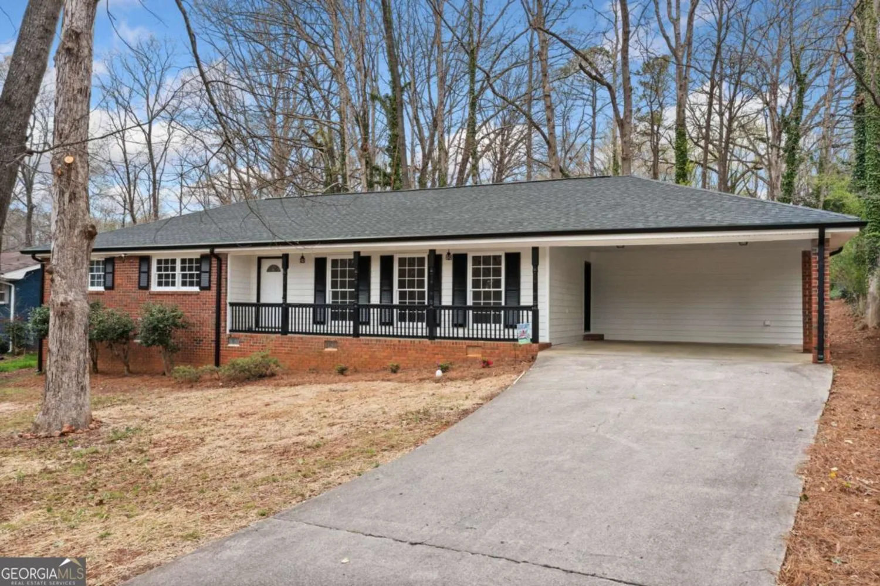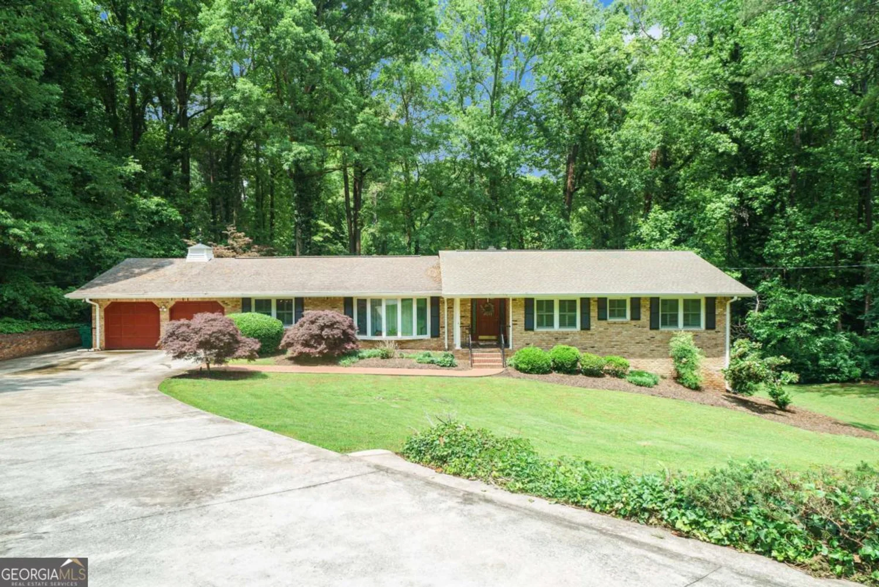3943 dunaire driveStone Mountain, GA 30083
3943 dunaire driveStone Mountain, GA 30083
Description
Solid brick front home, excellently priced in great location with proximity to tons of amenities, including North Decatur Station, Stone Mountain Park, Downtown Decatur, Sprouts Farmers Market, LA Fitness and the upcoming Lulah Hills Development. Great access to Indian Creek Marta station and I-285 for quick access to Hartsfield-Jackson International Airport. Very quiet subdivision with with 17 units and friendly neighbors. This home was originally the model unit for the subdivision and comes with upgraded cabinetry, crown moulding and granite counter tops. New Roof, New Appliances and upgraded HVAC within last 2 years.
Property Details for 3943 Dunaire Drive
- Subdivision ComplexDUNAIRE COMMONS
- Architectural StyleA-Frame, Brick Front, Craftsman
- Num Of Parking Spaces2
- Parking FeaturesGarage, Garage Door Opener
- Property AttachedNo
LISTING UPDATED:
- StatusActive
- MLS #10520025
- Days on Site24
- Taxes$3,379 / year
- HOA Fees$450 / month
- MLS TypeResidential
- Year Built2008
- Lot Size0.48 Acres
- CountryDeKalb
LISTING UPDATED:
- StatusActive
- MLS #10520025
- Days on Site24
- Taxes$3,379 / year
- HOA Fees$450 / month
- MLS TypeResidential
- Year Built2008
- Lot Size0.48 Acres
- CountryDeKalb
Building Information for 3943 Dunaire Drive
- StoriesTwo
- Year Built2008
- Lot Size0.4800 Acres
Payment Calculator
Term
Interest
Home Price
Down Payment
The Payment Calculator is for illustrative purposes only. Read More
Property Information for 3943 Dunaire Drive
Summary
Location and General Information
- Community Features: Park, Sidewalks, Street Lights, Near Public Transport, Walk To Schools, Near Shopping
- Directions: Take I-285E to exit 41 GA-10/Memorial Drive and exit east outside the perimeter. Go approximately 1 mile and make right on Rockbridge Road. Then make immediate right on South Indian Creek Drive. Proceed for 1/2 a mile and then make a right on Dunaire Drive into Dunaire Commons Subdivision. Home is t
- Coordinates: 33.780804,-84.228402
School Information
- Elementary School: Dunaire
- Middle School: Freedom
- High School: Clarkston
Taxes and HOA Information
- Parcel Number: 18 013 02 068
- Tax Year: 2024
- Association Fee Includes: Maintenance Grounds, Reserve Fund
Virtual Tour
Parking
- Open Parking: No
Interior and Exterior Features
Interior Features
- Cooling: Ceiling Fan(s), Central Air, Zoned
- Heating: Central, Natural Gas, Zoned
- Appliances: Dishwasher, Disposal, Dryer, Gas Water Heater, Microwave, Refrigerator, Stainless Steel Appliance(s), Washer
- Basement: None
- Fireplace Features: Family Room
- Flooring: Carpet, Hardwood
- Interior Features: Double Vanity, Tray Ceiling(s), Entrance Foyer, Walk-In Closet(s)
- Levels/Stories: Two
- Window Features: Double Pane Windows
- Kitchen Features: Breakfast Area, Kitchen Island, Pantry
- Foundation: Slab
- Total Half Baths: 1
- Bathrooms Total Integer: 3
- Bathrooms Total Decimal: 2
Exterior Features
- Accessibility Features: Accessible Approach with Ramp, Accessible Entrance, Accessible Hallway(s), Accessible Kitchen
- Construction Materials: Brick
- Fencing: Privacy
- Patio And Porch Features: Patio
- Roof Type: Other
- Security Features: Security System, Smoke Detector(s)
- Laundry Features: In Hall
- Pool Private: No
Property
Utilities
- Sewer: Public Sewer
- Utilities: Cable Available, Electricity Available, High Speed Internet, Natural Gas Available, Phone Available, Sewer Available, Underground Utilities, Water Available
- Water Source: Public
- Electric: 220 Volts
Property and Assessments
- Home Warranty: Yes
- Property Condition: Resale
Green Features
Lot Information
- Lot Features: Corner Lot
Multi Family
- Number of Units To Be Built: Square Feet
Rental
Rent Information
- Land Lease: Yes
- Occupant Types: Vacant
Public Records for 3943 Dunaire Drive
Tax Record
- 2024$3,379.00 ($281.58 / month)
Home Facts
- Beds4
- Baths2
- StoriesTwo
- Lot Size0.4800 Acres
- StyleSingle Family Residence
- Year Built2008
- APN18 013 02 068
- CountyDeKalb
- Fireplaces1


