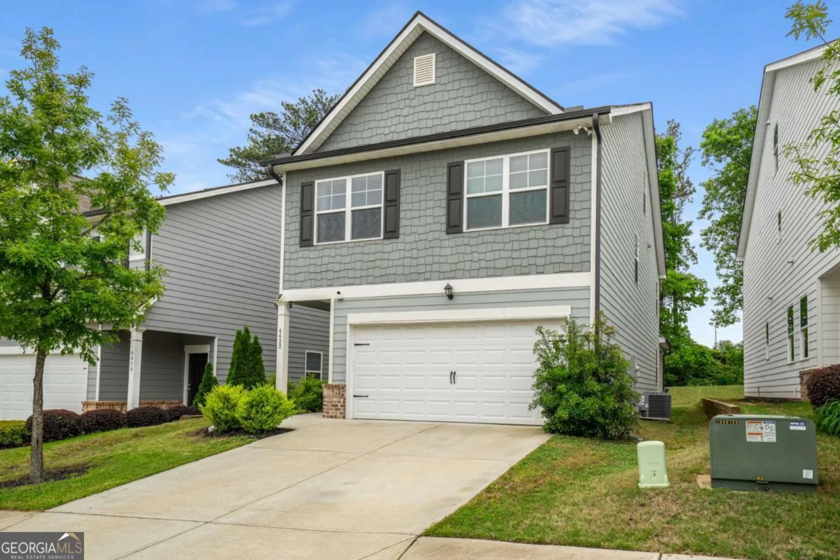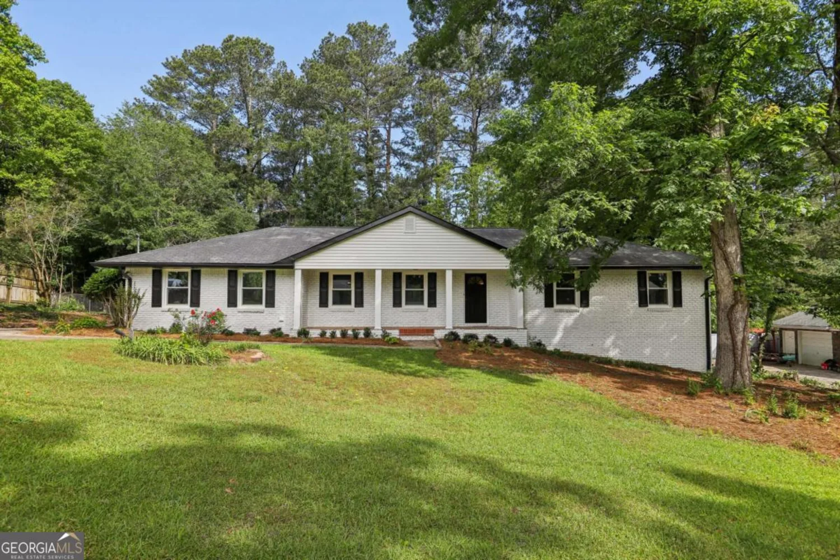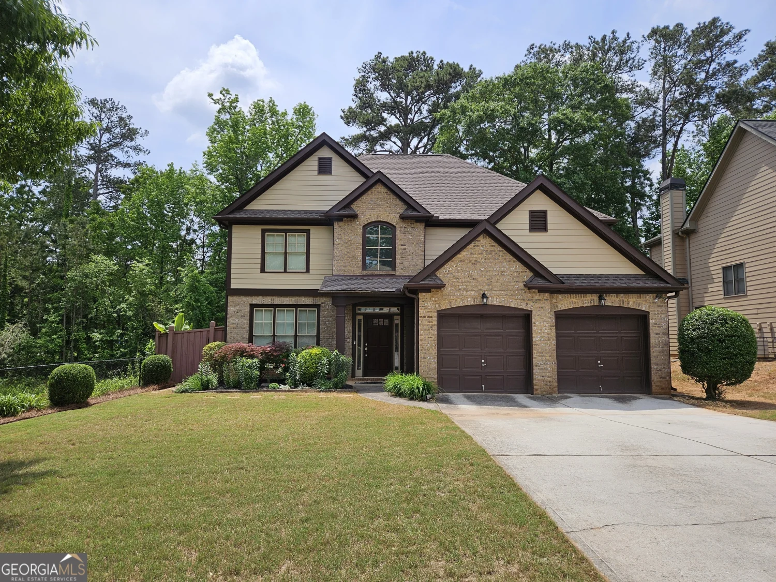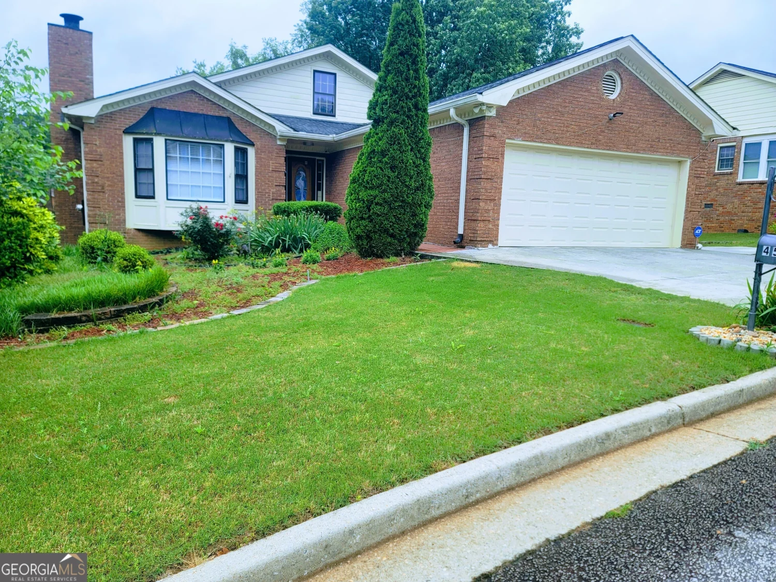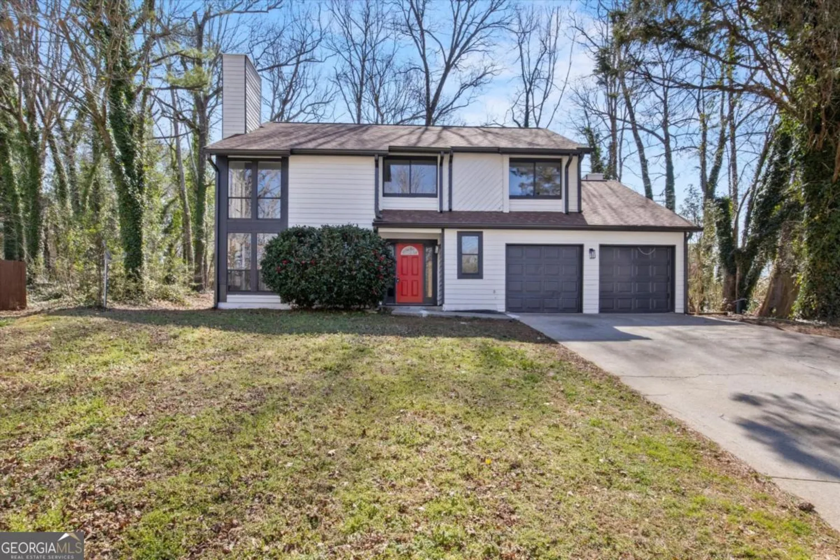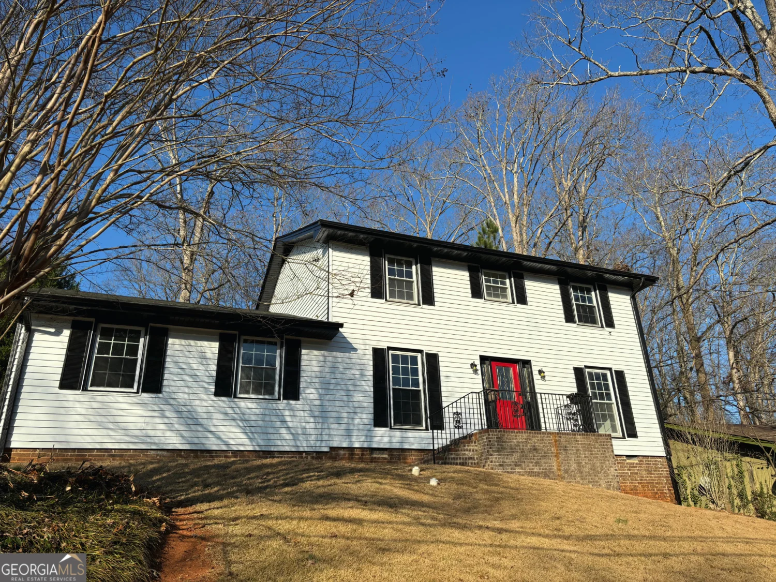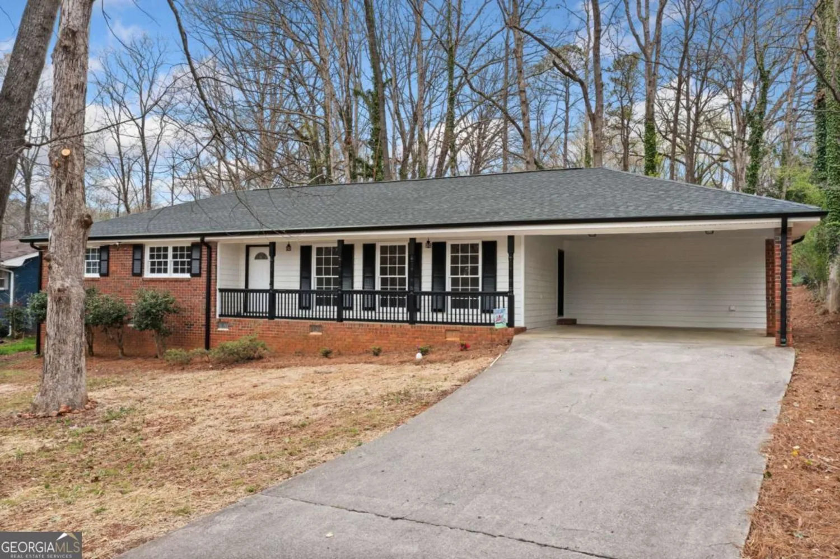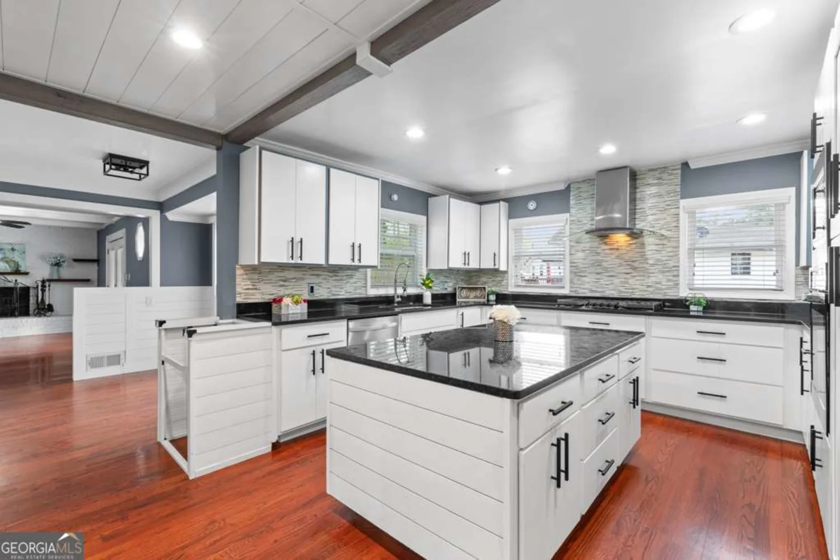5170 oxbow roadStone Mountain, GA 30087
5170 oxbow roadStone Mountain, GA 30087
Description
Fabulous 4 sided brick ranch nestled on a large corner lot in scenic Smoke Rise! Welcome home to quality and style. Inviting from the minute you walk through the door, this floor plan offers main floor living at its best! Large formal living and dining room combine for a comfortable place for gathering with family and friends. Eat-in kitchen is overflowing with cabinet and counter space as well as an extra prep sink! Cozy den with hardwood flooring and brick fireplace opens out into serene, screened porch overlooking the lush, wooded backyard. Primary bedroom, 2 additional bedrooms and 2 bathrooms complete the main level. Basement is finished with LVP flooring and has 2 more bedrooms, another full bath, and an oversized room with bar area that can be used as a game room, work out room, media room, or home office. The possibilities are limitless! With abundant living space, 5 total bedrooms, and 3 total bathrooms, this home has it all! Located on the eastern side of Tucker, this property is convenient to schools, shopping, restaurants, and parks. Don't miss this opportunity to live and play in one of the loveliest Atlanta area communities!
Property Details for 5170 Oxbow Road
- Subdivision ComplexSmoke Rise
- Architectural StyleBrick 4 Side, Ranch
- Num Of Parking Spaces2
- Parking FeaturesGarage, Kitchen Level
- Property AttachedYes
LISTING UPDATED:
- StatusActive
- MLS #10524555
- Days on Site9
- Taxes$1,611 / year
- MLS TypeResidential
- Year Built1967
- Lot Size0.97 Acres
- CountryDeKalb
LISTING UPDATED:
- StatusActive
- MLS #10524555
- Days on Site9
- Taxes$1,611 / year
- MLS TypeResidential
- Year Built1967
- Lot Size0.97 Acres
- CountryDeKalb
Building Information for 5170 Oxbow Road
- StoriesTwo
- Year Built1967
- Lot Size0.9700 Acres
Payment Calculator
Term
Interest
Home Price
Down Payment
The Payment Calculator is for illustrative purposes only. Read More
Property Information for 5170 Oxbow Road
Summary
Location and General Information
- Community Features: Playground, Pool, Tennis Court(s), Near Public Transport, Walk To Schools, Near Shopping
- Directions: Use GPS
- Coordinates: 33.849303,-84.177236
School Information
- Elementary School: Smoke Rise
- Middle School: Tucker
- High School: Tucker
Taxes and HOA Information
- Parcel Number: 18 217 01 003
- Tax Year: 2024
- Association Fee Includes: Other
- Tax Lot: 11
Virtual Tour
Parking
- Open Parking: No
Interior and Exterior Features
Interior Features
- Cooling: Ceiling Fan(s), Central Air
- Heating: Central, Forced Air, Natural Gas
- Appliances: Cooktop, Dishwasher, Double Oven, Gas Water Heater
- Basement: Finished, Full
- Fireplace Features: Family Room, Masonry
- Flooring: Carpet, Hardwood, Laminate
- Interior Features: Master On Main Level
- Levels/Stories: Two
- Kitchen Features: Breakfast Area, Pantry
- Foundation: Block
- Main Bedrooms: 3
- Bathrooms Total Integer: 3
- Main Full Baths: 2
- Bathrooms Total Decimal: 3
Exterior Features
- Construction Materials: Brick
- Fencing: Back Yard
- Patio And Porch Features: Deck, Screened
- Roof Type: Composition
- Security Features: Smoke Detector(s)
- Laundry Features: Other
- Pool Private: No
Property
Utilities
- Sewer: Septic Tank
- Utilities: Cable Available, Electricity Available, High Speed Internet, Natural Gas Available, Phone Available, Sewer Available, Water Available
- Water Source: Public
Property and Assessments
- Home Warranty: Yes
- Property Condition: Resale
Green Features
Lot Information
- Common Walls: No Common Walls
- Lot Features: Private
Multi Family
- Number of Units To Be Built: Square Feet
Rental
Rent Information
- Land Lease: Yes
Public Records for 5170 Oxbow Road
Tax Record
- 2024$1,611.00 ($134.25 / month)
Home Facts
- Beds5
- Baths3
- StoriesTwo
- Lot Size0.9700 Acres
- StyleSingle Family Residence
- Year Built1967
- APN18 217 01 003
- CountyDeKalb
- Fireplaces1


