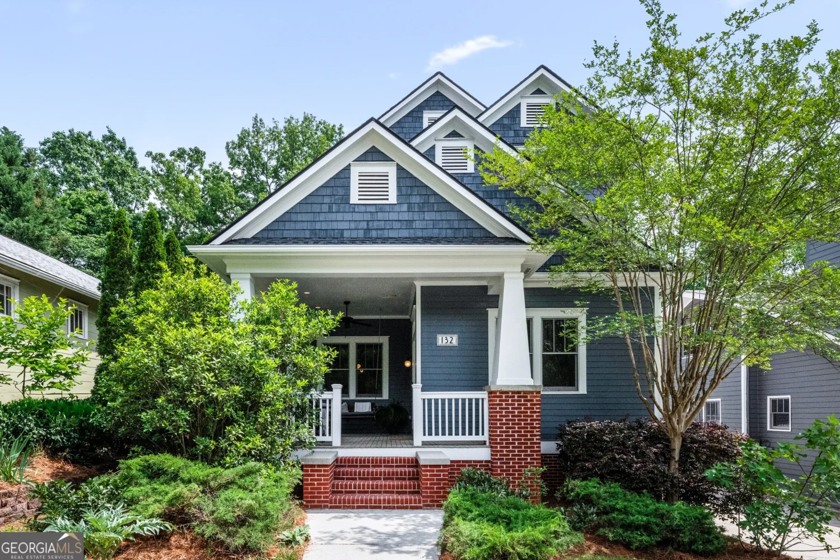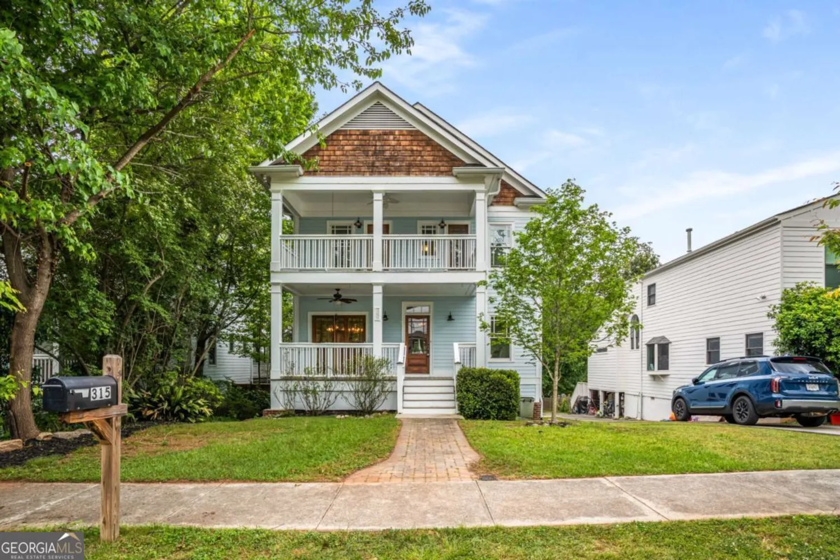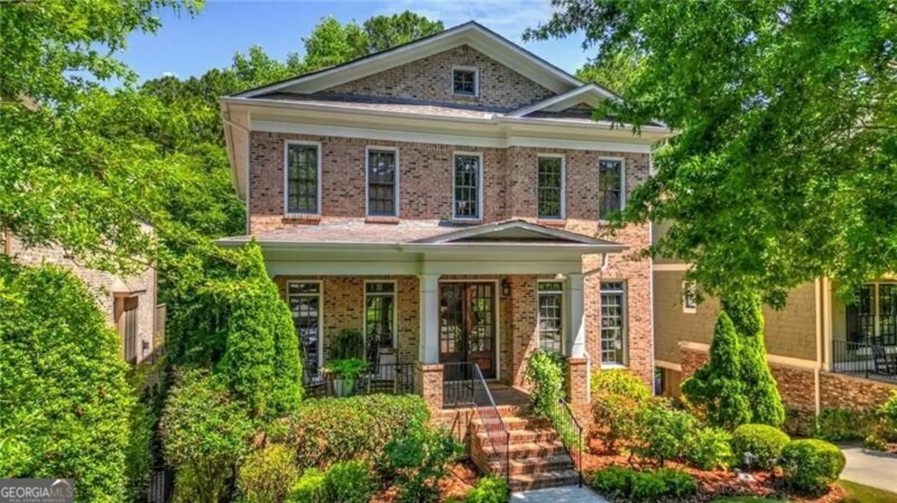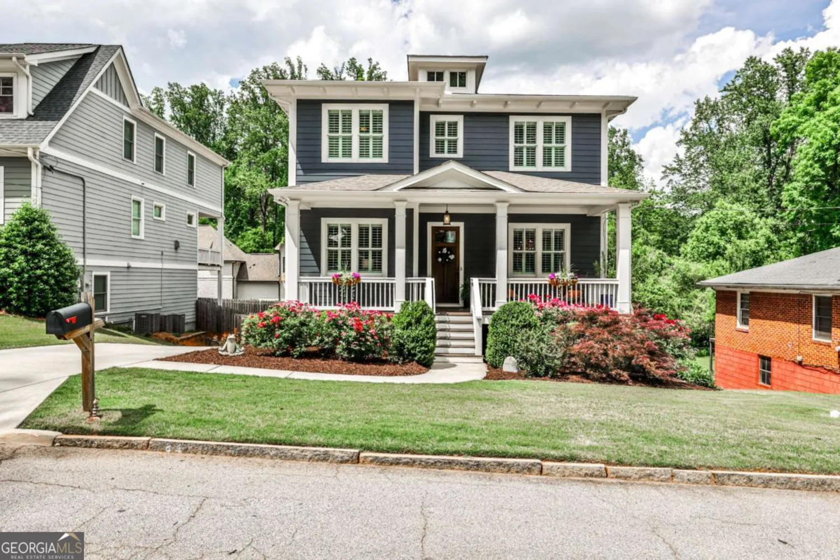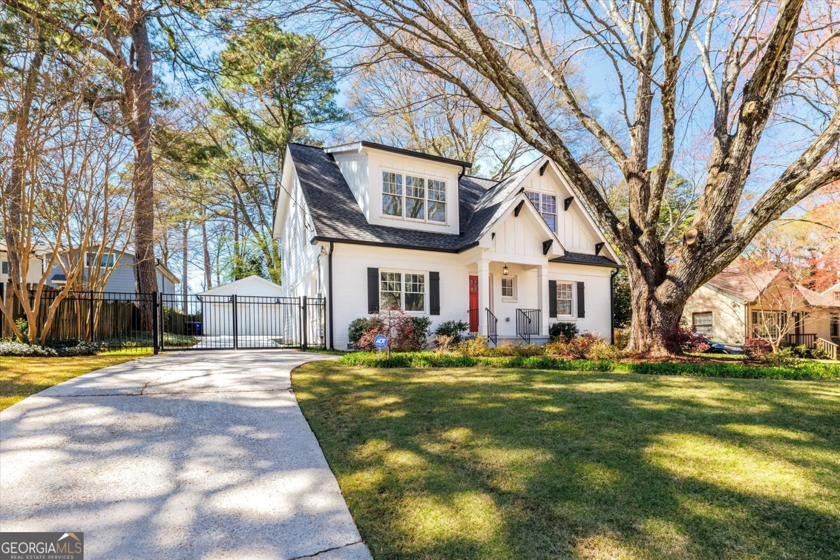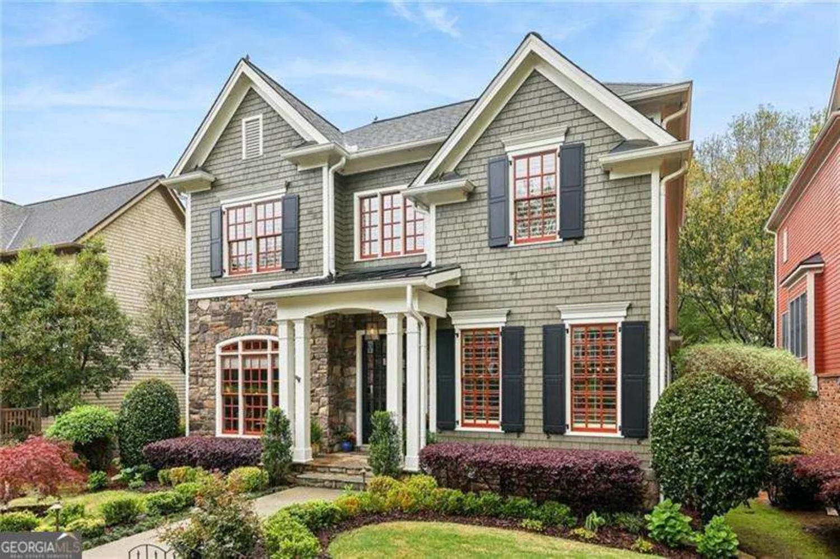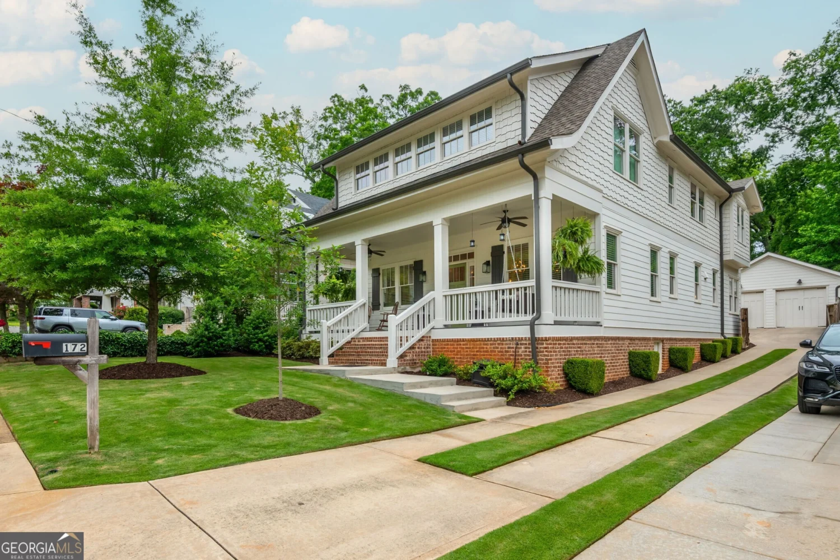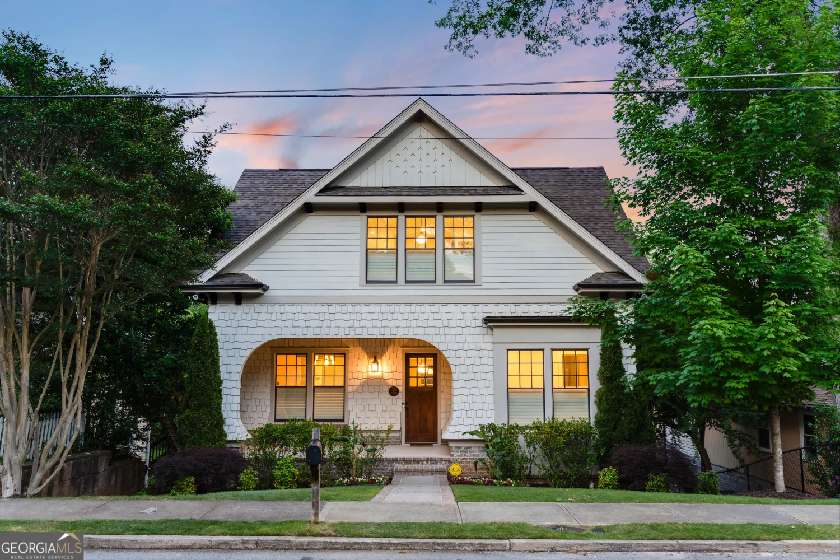984 sycamore driveDecatur, GA 30030
984 sycamore driveDecatur, GA 30030
Description
Experience the pinnacle of modern luxury in this stunning new construction home, designed and built by Gordon Custom Homes, LLC, meticulously designed for both elegance and comfort. Boasting six spacious bedrooms, each with its own en-suite bathroom, this home provides exceptional privacy and convenience for family and guests alike. Step into the heart of the homeCoan awe-inspiring vaulted kitchen, featuring top-of-the-line luxury appliances, custom cabinetry, and a generous island perfect for entertaining. The open-concept layout seamlessly connects the kitchen, dining, and living areas, creating a bright and welcoming space with high-end finishes throughout. Set on a large, beautifully landscaped yard, this property offers ample outdoor space for relaxation, play, or entertaining. The two-car garage is complemented by a fully private apartment, ideal for guests, extended family, or rental income potential. From its thoughtful design to its high-quality craftsmanship, this exceptional home combines modern sophistication with practical luxury. Convenient to shopping, schools, highways, and the airport.
Property Details for 984 Sycamore Drive
- Subdivision ComplexRidgeland Park
- Architectural StyleTraditional
- ExteriorBalcony
- Num Of Parking Spaces2
- Parking FeaturesGarage, Garage Door Opener
- Property AttachedYes
LISTING UPDATED:
- StatusActive
- MLS #10520465
- Days on Site1
- Taxes$7,125 / year
- MLS TypeResidential
- Year Built2025
- Lot Size0.48 Acres
- CountryDeKalb
LISTING UPDATED:
- StatusActive
- MLS #10520465
- Days on Site1
- Taxes$7,125 / year
- MLS TypeResidential
- Year Built2025
- Lot Size0.48 Acres
- CountryDeKalb
Building Information for 984 Sycamore Drive
- StoriesTwo
- Year Built2025
- Lot Size0.4800 Acres
Payment Calculator
Term
Interest
Home Price
Down Payment
The Payment Calculator is for illustrative purposes only. Read More
Property Information for 984 Sycamore Drive
Summary
Location and General Information
- Community Features: Park, Street Lights, Near Public Transport, Walk To Schools
- Directions: GPS
- Coordinates: 33.789142,-84.285242
School Information
- Elementary School: Fernbank
- Middle School: Druid Hills
- High School: Druid Hills
Taxes and HOA Information
- Parcel Number: 18 049 05 021
- Tax Year: 2024
- Association Fee Includes: None
Virtual Tour
Parking
- Open Parking: No
Interior and Exterior Features
Interior Features
- Cooling: Ceiling Fan(s), Central Air
- Heating: Central, Electric, Forced Air, Heat Pump
- Appliances: Dishwasher, Disposal, Gas Water Heater, Microwave, Refrigerator
- Basement: None
- Flooring: Carpet, Hardwood
- Levels/Stories: Two
- Window Features: Double Pane Windows
- Kitchen Features: Kitchen Island, Solid Surface Counters, Walk-in Pantry
- Foundation: Slab
- Main Bedrooms: 1
- Bathrooms Total Integer: 6
- Main Full Baths: 1
- Bathrooms Total Decimal: 6
Exterior Features
- Construction Materials: Concrete, Rough-Sawn Lumber, Wood Siding
- Patio And Porch Features: Deck
- Roof Type: Composition
- Security Features: Smoke Detector(s)
- Laundry Features: Mud Room
- Pool Private: No
Property
Utilities
- Sewer: Public Sewer
- Utilities: Cable Available, Electricity Available, Natural Gas Available, Phone Available, Sewer Available, Water Available
- Water Source: Public
- Electric: 220 Volts
Property and Assessments
- Home Warranty: Yes
- Property Condition: New Construction
Green Features
Lot Information
- Common Walls: No Common Walls
- Lot Features: Level
Multi Family
- Number of Units To Be Built: Square Feet
Rental
Rent Information
- Land Lease: Yes
Public Records for 984 Sycamore Drive
Tax Record
- 2024$7,125.00 ($593.75 / month)
Home Facts
- Beds6
- Baths6
- StoriesTwo
- Lot Size0.4800 Acres
- StyleSingle Family Residence
- Year Built2025
- APN18 049 05 021
- CountyDeKalb
- Fireplaces1


