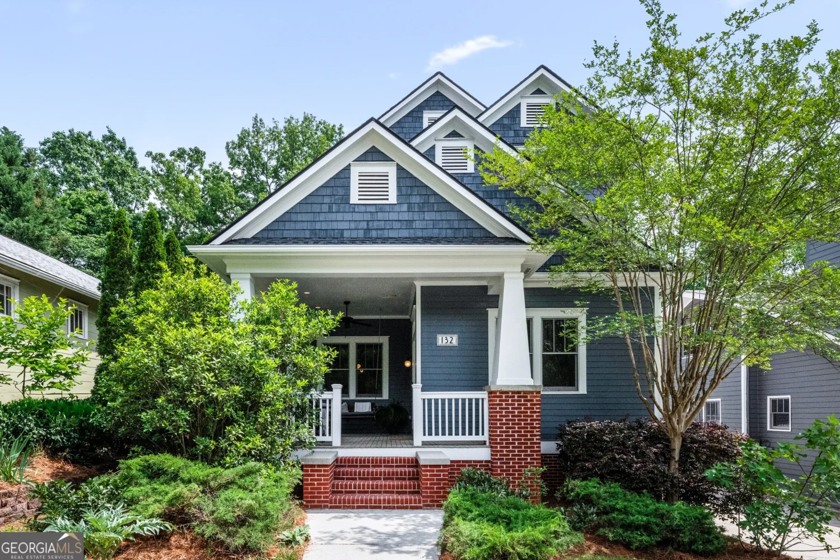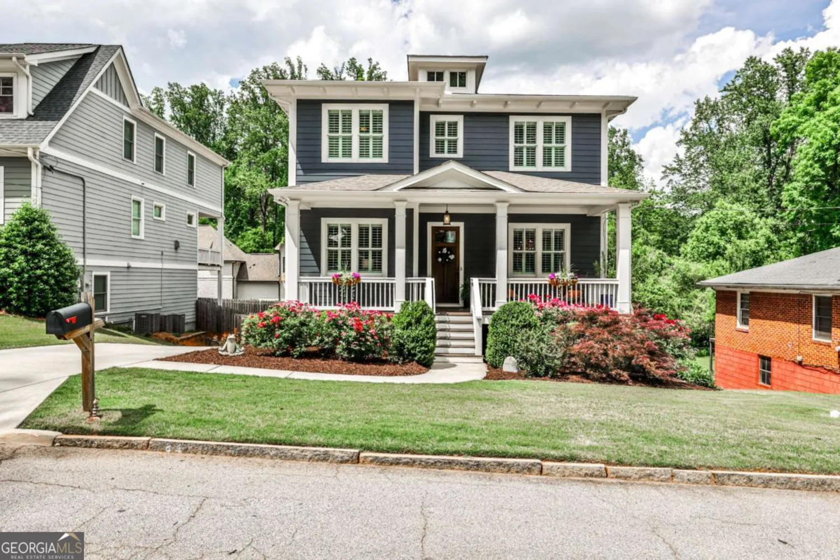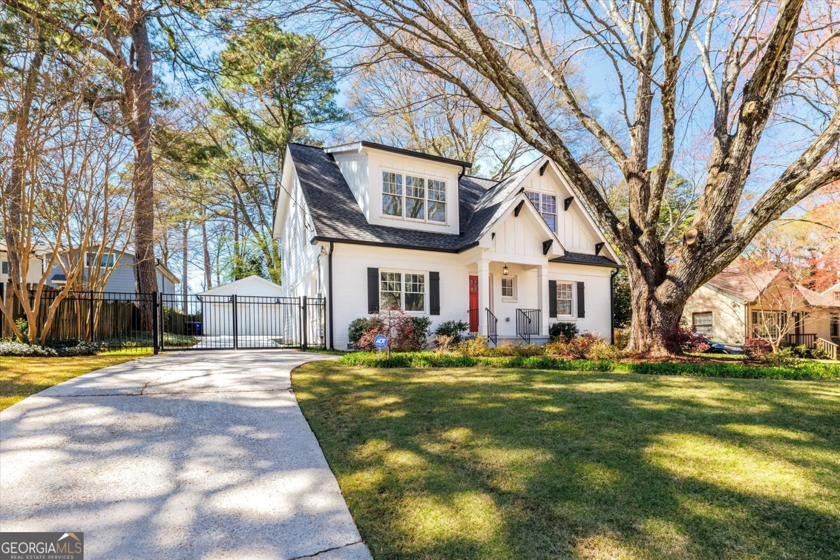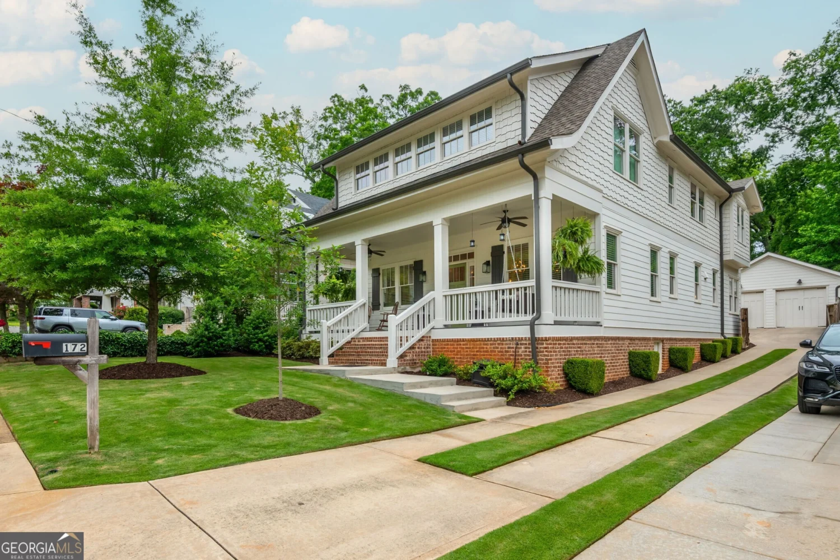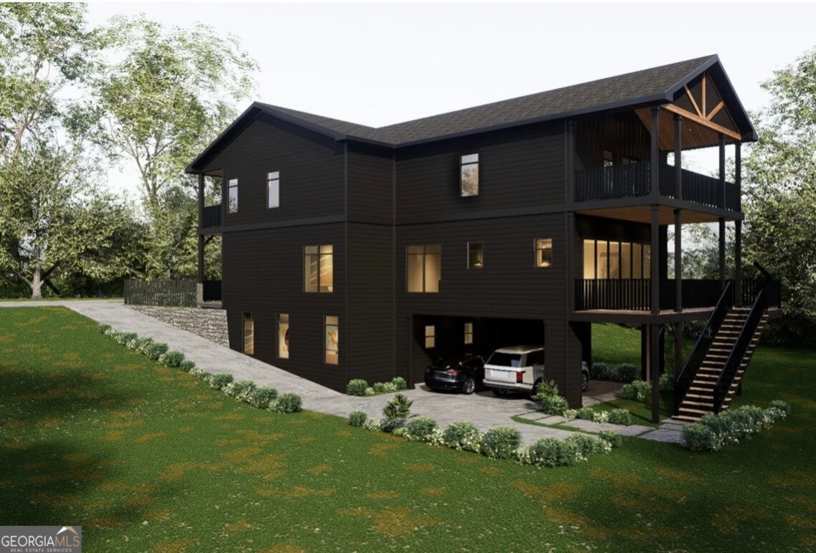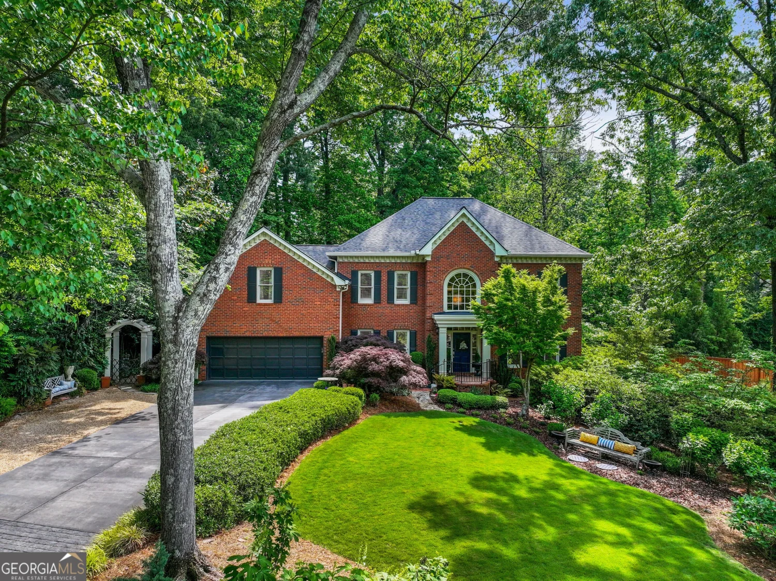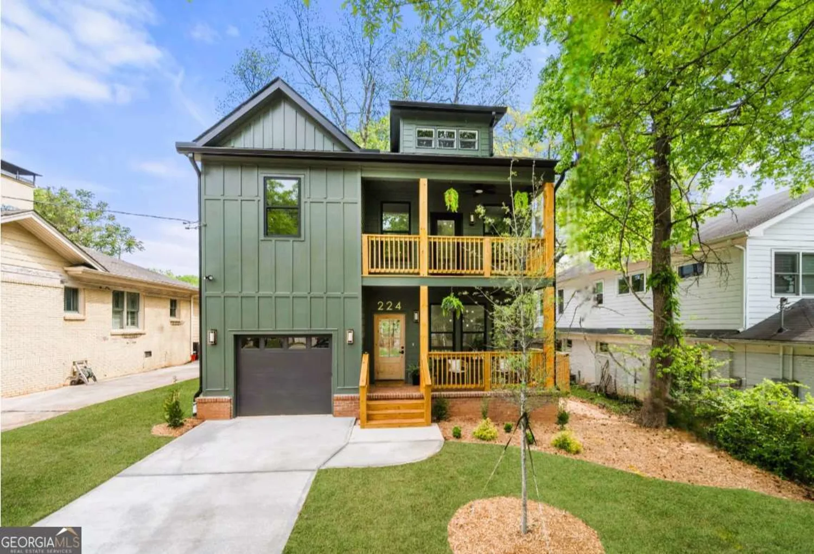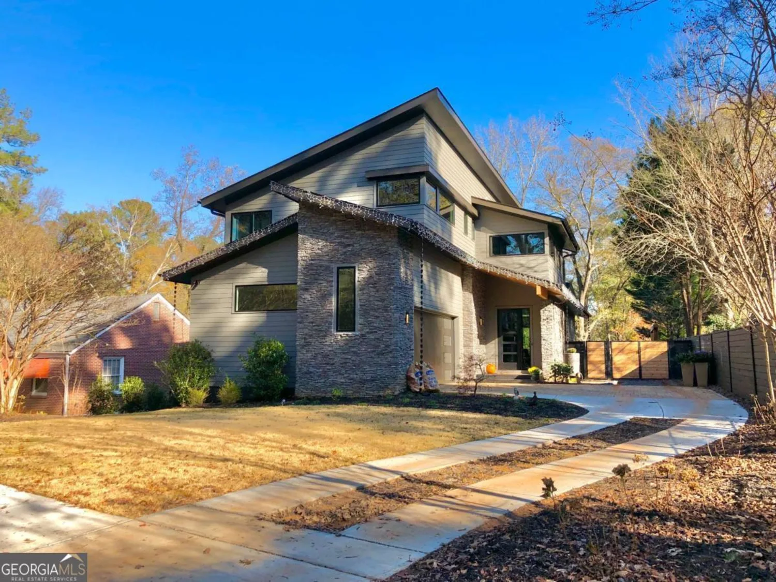248 madison avenueDecatur, GA 30030
248 madison avenueDecatur, GA 30030
Description
Step inside this timeless beauty on one of Oakhurst's most beloved streets! As you enter, you'll be greeted by tall ceilings and abundant natural light. A private bedroom with an ensuite bath on the main level is perfect for hosting guests or welcoming family. The chef's kitchen is a dream, featuring custom cabinetry, soft-close drawers, a Wolf professional appliance package (Gas Cooktop with 4 Burners + Griddle, Double Oven), Sub-Zero refrigerator, spacious island, and a cozy breakfast nook. The butler's pantry seamlessly connects to the formal dining room, adding ease to every hosted gathering. Flowing from the family room, the oversized screened porch invites you to relax or entertain, with stairs leading to the backyard. Upstairs, you'll find the primary suite, along with two generously sized bedrooms - each with their own ensuite - plus a bonus room currently styled as a custom study, perfect for remote work, creative projects, or study sessions. The primary suite offers a true retreat with a spa-inspired bathroom and a custom walk-in closet. Head down to the fully finished terrace level which includes a fifth bedroom with ensuite bathroom, perfect for in-laws, as well as a professionally wired home theater, a flex space (currently used as a gym), and plenty of storage. Exit the terrace level into your covered two-car carport (with EV charger), which is accessible via a shared alley off Beaty. Built in 2016, this home is packed with thoughtful upgrades: premium stone countertops, high-end Kohler fixtures, Rejuvenation lighting, built-in Sonos surround sound with Bowers & Wilkins speakers, a Rinnai tankless water heater (installed in 2023), ASKO dishwasher (installed in 2025), spray foam insulation, energy-efficient windows, and high-efficiency HVAC systems. Best of all, you're just blocks from Oakhurst Village, CSD schools, parks, and right in the heart of all the neighborhood fun - from Oakhurst Porchfest to the Mad Ave Derby, community spirit is right at your doorstep. This is more than a home - it's a way of life!
Property Details for 248 Madison Avenue
- Subdivision ComplexOakhurst
- Architectural StyleBungalow/Cottage
- Num Of Parking Spaces2
- Parking FeaturesCarport
- Property AttachedYes
LISTING UPDATED:
- StatusActive
- MLS #10510371
- Days on Site11
- Taxes$28,271 / year
- MLS TypeResidential
- Year Built2016
- Lot Size0.17 Acres
- CountryDeKalb
LISTING UPDATED:
- StatusActive
- MLS #10510371
- Days on Site11
- Taxes$28,271 / year
- MLS TypeResidential
- Year Built2016
- Lot Size0.17 Acres
- CountryDeKalb
Building Information for 248 Madison Avenue
- StoriesThree Or More
- Year Built2016
- Lot Size0.1700 Acres
Payment Calculator
Term
Interest
Home Price
Down Payment
The Payment Calculator is for illustrative purposes only. Read More
Property Information for 248 Madison Avenue
Summary
Location and General Information
- Community Features: Playground, Pool, Sidewalks, Street Lights, Tennis Court(s), Near Public Transport, Walk To Schools
- Directions: If traveling East on College Ave, go South on East Lake Drive, then right on Johnston Place and take the next left on Madison Ave. Home will be on your left. From the Oakhurst Village, go West on East Lake Drive, left on Johnston Place, then left on Madison Ave. GPS Friendly.
- Coordinates: 33.757572,-84.311506
School Information
- Elementary School: Oakhurst
- Middle School: Beacon Hill
- High School: Decatur
Taxes and HOA Information
- Parcel Number: 15 212 01 163
- Tax Year: 2024
- Association Fee Includes: None
- Tax Lot: 28
Virtual Tour
Parking
- Open Parking: No
Interior and Exterior Features
Interior Features
- Cooling: Ceiling Fan(s), Central Air
- Heating: Central
- Appliances: Dishwasher, Disposal, Double Oven, Refrigerator, Tankless Water Heater
- Basement: Bath Finished, Daylight, Exterior Entry, Finished, Full, Interior Entry
- Fireplace Features: Family Room
- Flooring: Hardwood
- Interior Features: High Ceilings, In-Law Floorplan, Rear Stairs, Walk-In Closet(s)
- Levels/Stories: Three Or More
- Window Features: Double Pane Windows
- Kitchen Features: Breakfast Area, Kitchen Island, Walk-in Pantry
- Main Bedrooms: 1
- Bathrooms Total Integer: 5
- Main Full Baths: 1
- Bathrooms Total Decimal: 5
Exterior Features
- Construction Materials: Concrete
- Patio And Porch Features: Screened
- Roof Type: Other
- Security Features: Carbon Monoxide Detector(s), Smoke Detector(s)
- Laundry Features: Upper Level
- Pool Private: No
Property
Utilities
- Sewer: Public Sewer
- Utilities: Cable Available, Electricity Available, Natural Gas Available, Sewer Available, Water Available
- Water Source: Public
Property and Assessments
- Home Warranty: Yes
- Property Condition: Resale
Green Features
- Green Energy Efficient: Appliances, Insulation, Water Heater, Windows
Lot Information
- Above Grade Finished Area: 3171
- Common Walls: No Common Walls
- Lot Features: Other
Multi Family
- Number of Units To Be Built: Square Feet
Rental
Rent Information
- Land Lease: Yes
Public Records for 248 Madison Avenue
Tax Record
- 2024$28,271.00 ($2,355.92 / month)
Home Facts
- Beds5
- Baths5
- Total Finished SqFt4,200 SqFt
- Above Grade Finished3,171 SqFt
- Below Grade Finished1,029 SqFt
- StoriesThree Or More
- Lot Size0.1700 Acres
- StyleSingle Family Residence
- Year Built2016
- APN15 212 01 163
- CountyDeKalb
- Fireplaces1


