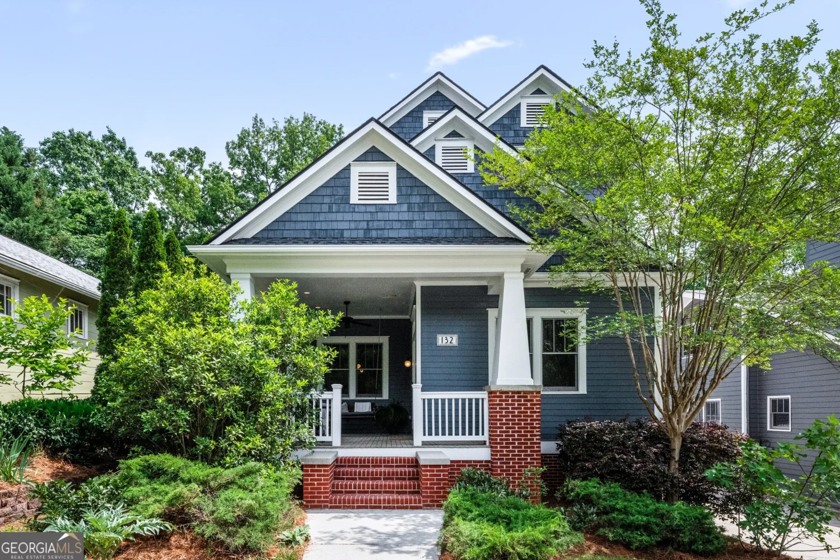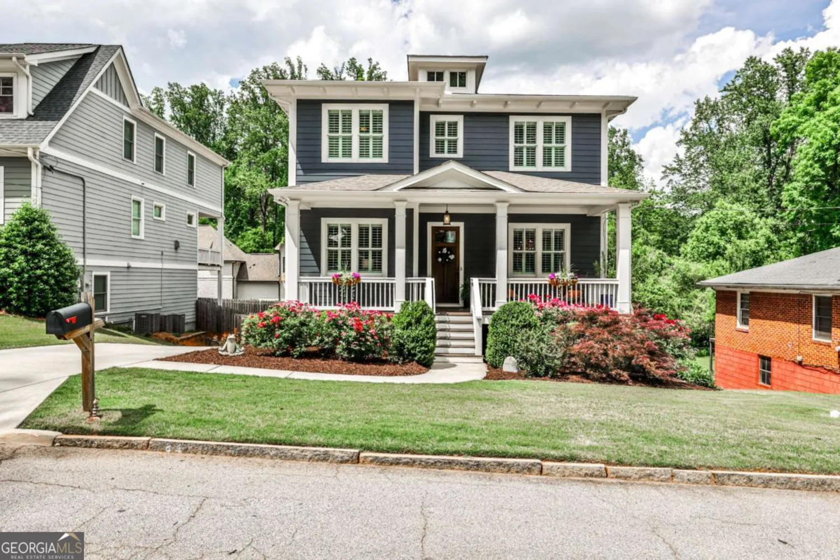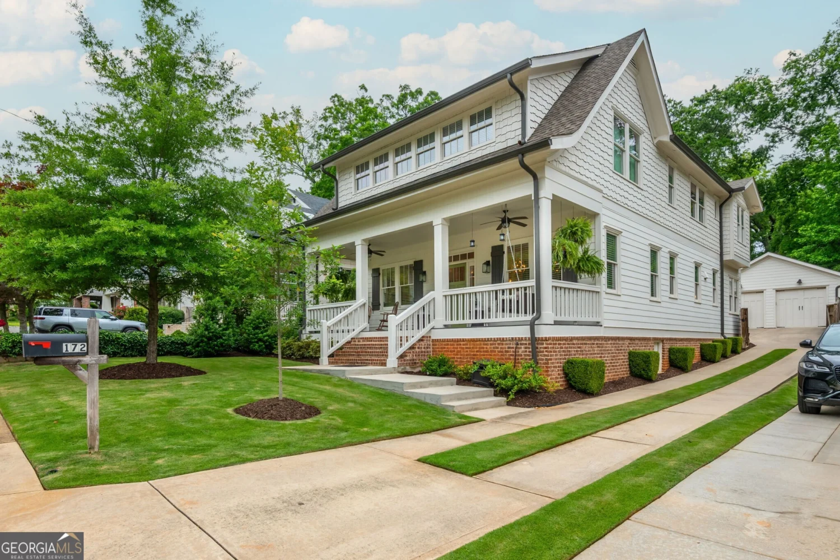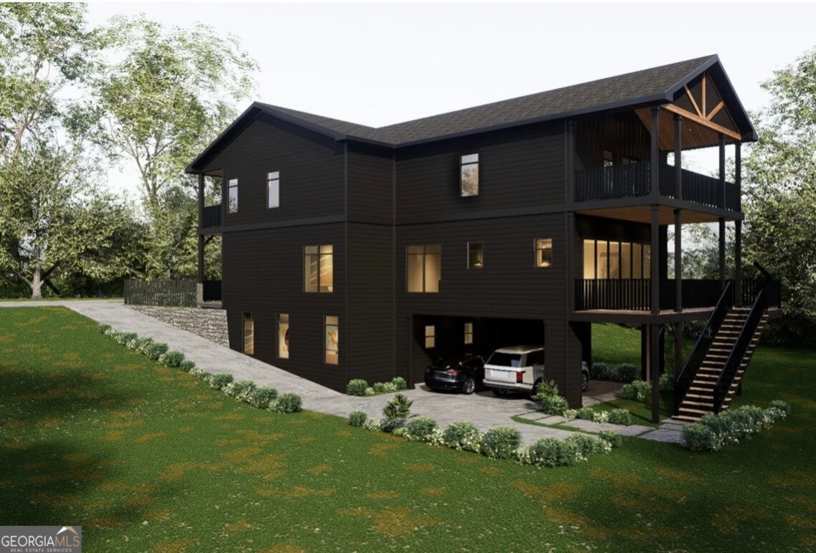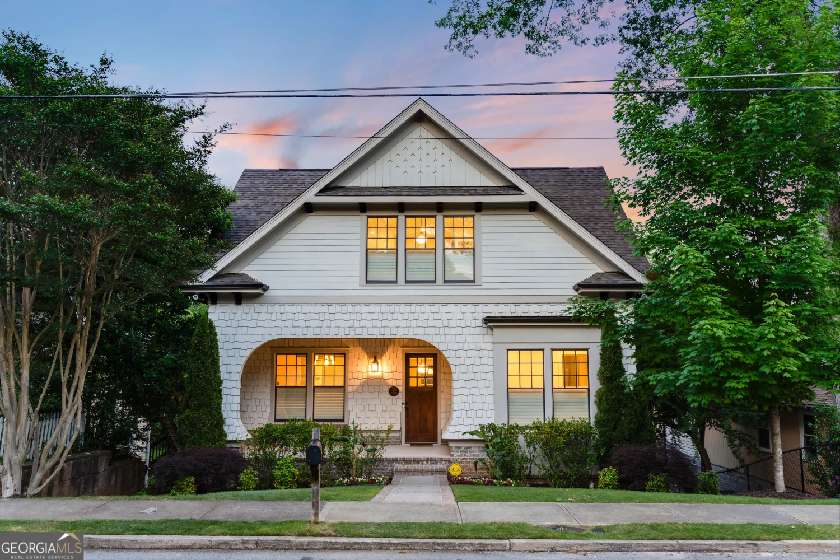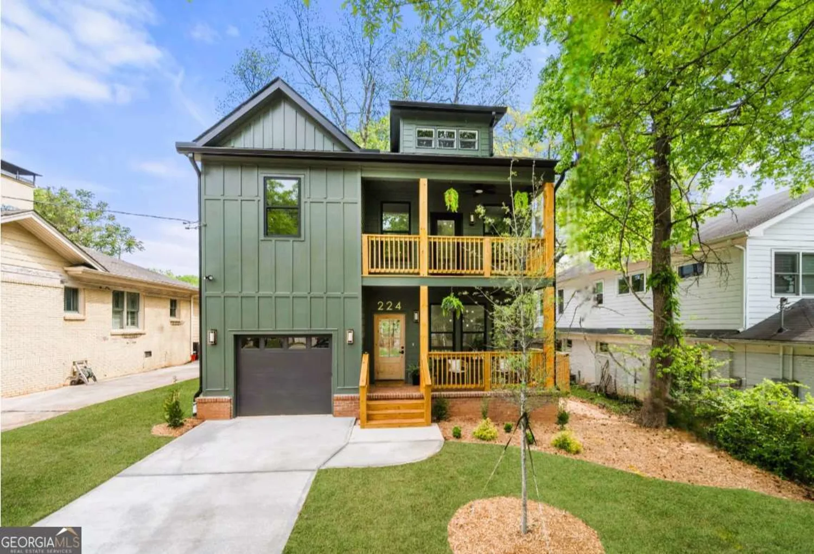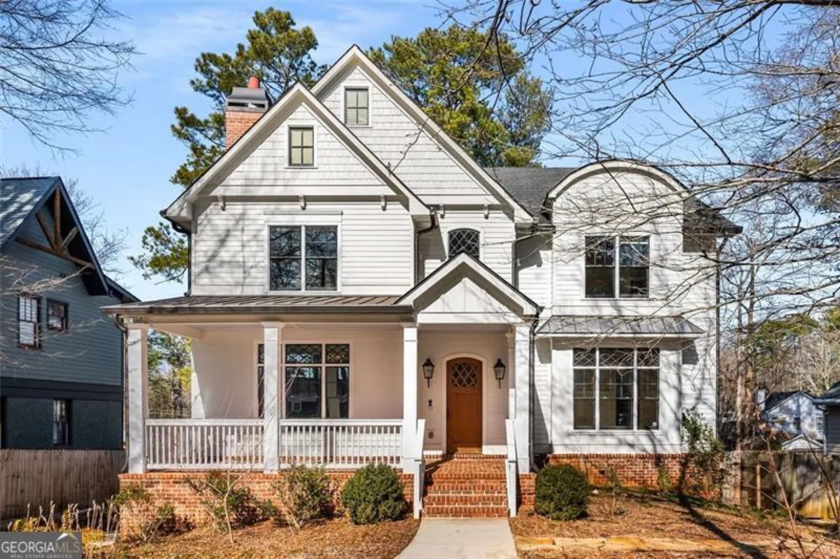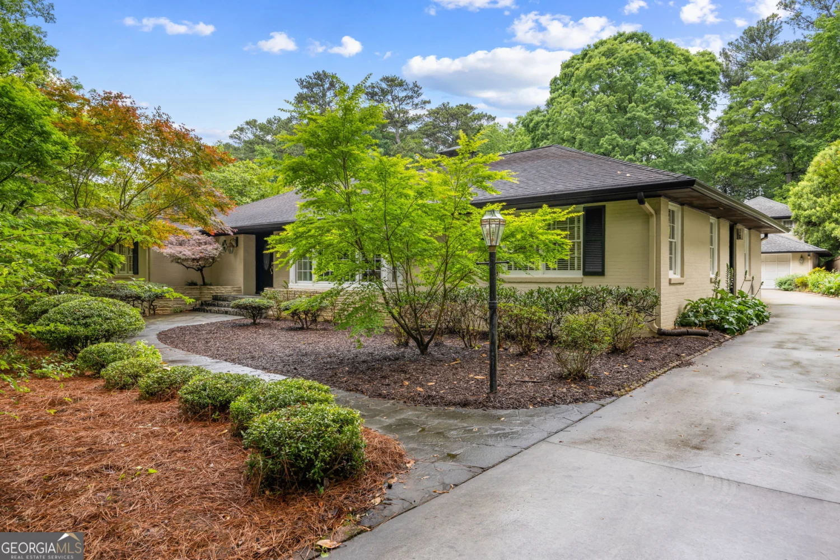246 garland avenueDecatur, GA 30030
246 garland avenueDecatur, GA 30030
Description
Photos are of a similar recent build, not the actual house to be built. Plans coming soon. Experience elevated living in one of Decatur's most coveted neighborhoods. This luxury new construction by Arlene Dean Homes name synonymous with craftsmanship and quality for over 25 years offers over 4,000 square feet of finely curated space designed for modern living and timeless appeal. Graciously appointed with 5 bedrooms and 5.5 baths, this residence features a full basement, a two-car side entry garage, and an open-concept layout that flows effortlessly from formal to casual living. Every detail reflects thoughtful design and enduring quality from custom millwork and designer curated finishes, selected to your taste to expansive living spaces that invite both comfort and style. Prefer something larger or more intimate? The floor plan can be customized to suit your vision, budget, and lifestyle. Perfectly situated in Oakhurst, you're just moments from tree-lined parks, award-winning schools, local restaurants, and the charm of downtown Decatur. A rare opportunity to build your dream home with the trusted excellence of Arlene Dean Homes.
Property Details for 246 Garland Avenue
- Subdivision ComplexOakhurst
- Architectural StyleOther
- ExteriorOther
- Parking FeaturesGarage
- Property AttachedYes
- Waterfront FeaturesNo Dock Or Boathouse
LISTING UPDATED:
- StatusActive
- MLS #10507414
- Days on Site21
- Taxes$9,856 / year
- MLS TypeResidential
- Year Built2025
- Lot Size0.24 Acres
- CountryDeKalb
LISTING UPDATED:
- StatusActive
- MLS #10507414
- Days on Site21
- Taxes$9,856 / year
- MLS TypeResidential
- Year Built2025
- Lot Size0.24 Acres
- CountryDeKalb
Building Information for 246 Garland Avenue
- StoriesTwo
- Year Built2025
- Lot Size0.2400 Acres
Payment Calculator
Term
Interest
Home Price
Down Payment
The Payment Calculator is for illustrative purposes only. Read More
Property Information for 246 Garland Avenue
Summary
Location and General Information
- Community Features: Park, Playground, Pool, Tennis Court(s), Near Public Transport, Walk To Schools, Near Shopping
- Directions: GPS Friendly.
- Coordinates: 33.75456,-84.294133
School Information
- Elementary School: Oakhurst
- Middle School: Beacon Hill
- High School: Decatur
Taxes and HOA Information
- Parcel Number: 15 203 01 026
- Tax Year: 2024
- Association Fee Includes: None
Virtual Tour
Parking
- Open Parking: No
Interior and Exterior Features
Interior Features
- Cooling: Gas
- Heating: Central
- Appliances: Dishwasher, Disposal, Refrigerator
- Basement: Finished
- Fireplace Features: Family Room
- Flooring: Hardwood
- Interior Features: Other
- Levels/Stories: Two
- Window Features: Double Pane Windows
- Main Bedrooms: 1
- Total Half Baths: 1
- Bathrooms Total Integer: 5
- Main Full Baths: 1
- Bathrooms Total Decimal: 4
Exterior Features
- Construction Materials: Concrete
- Fencing: Back Yard
- Patio And Porch Features: Deck
- Roof Type: Composition
- Security Features: Carbon Monoxide Detector(s), Smoke Detector(s)
- Laundry Features: Upper Level
- Pool Private: No
Property
Utilities
- Sewer: Public Sewer
- Utilities: Other
- Water Source: Public
- Electric: 220 Volts
Property and Assessments
- Home Warranty: Yes
- Property Condition: New Construction
Green Features
- Green Energy Efficient: Appliances
Lot Information
- Common Walls: No Common Walls
- Lot Features: Level
- Waterfront Footage: No Dock Or Boathouse
Multi Family
- Number of Units To Be Built: Square Feet
Rental
Rent Information
- Land Lease: Yes
Public Records for 246 Garland Avenue
Tax Record
- 2024$9,856.00 ($821.33 / month)
Home Facts
- Beds5
- Baths4
- StoriesTwo
- Lot Size0.2400 Acres
- StyleSingle Family Residence
- Year Built2025
- APN15 203 01 026
- CountyDeKalb
- Fireplaces1


