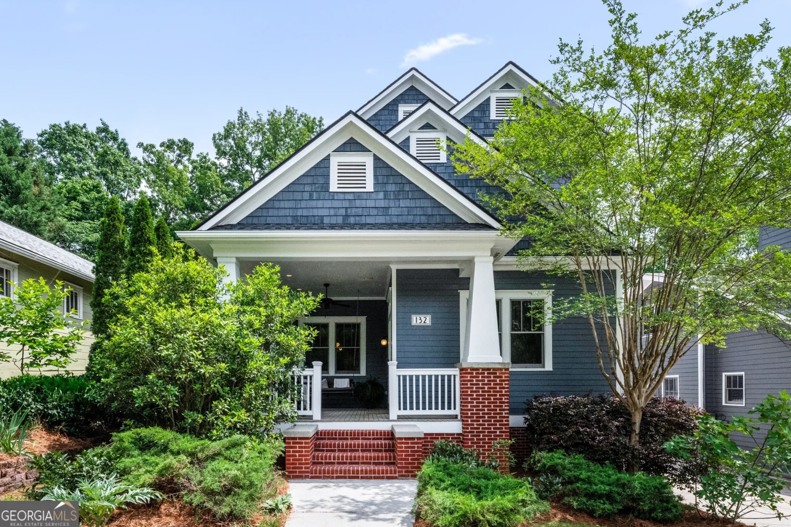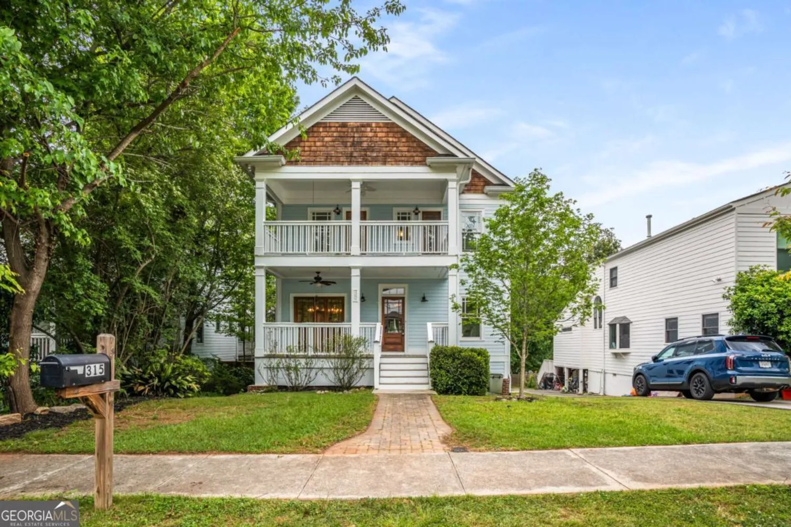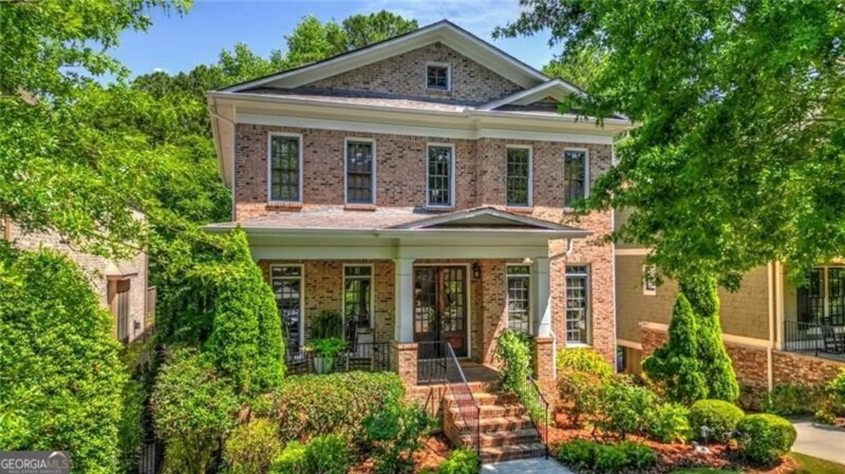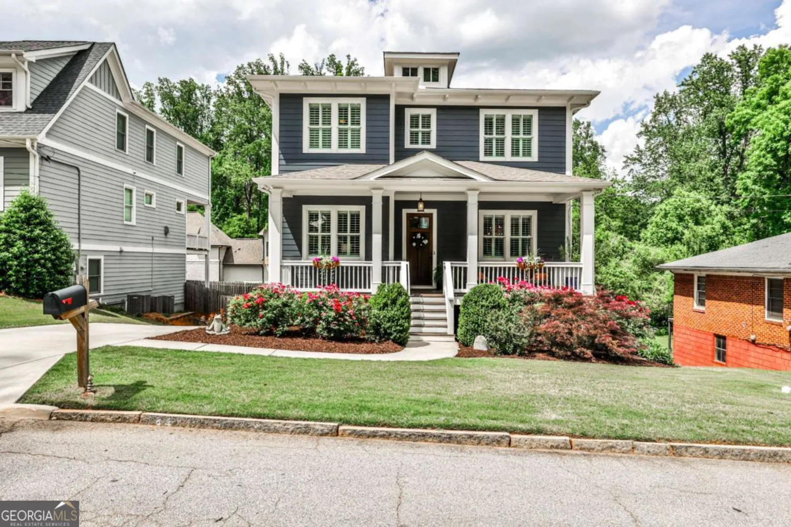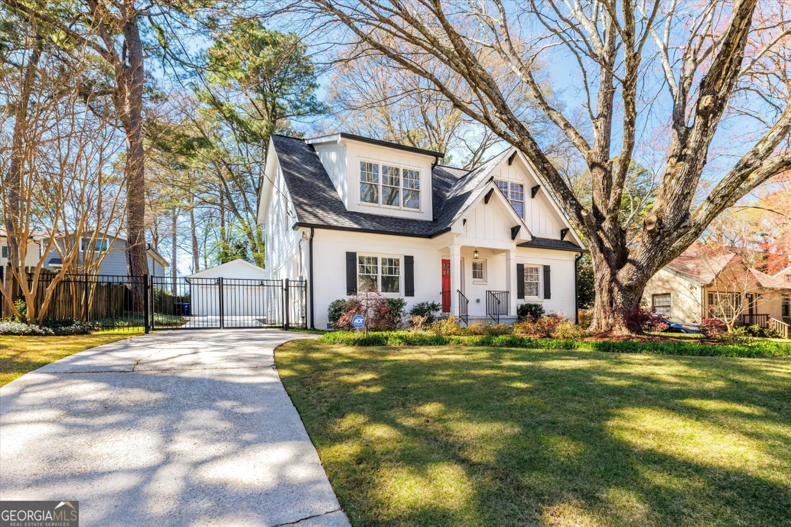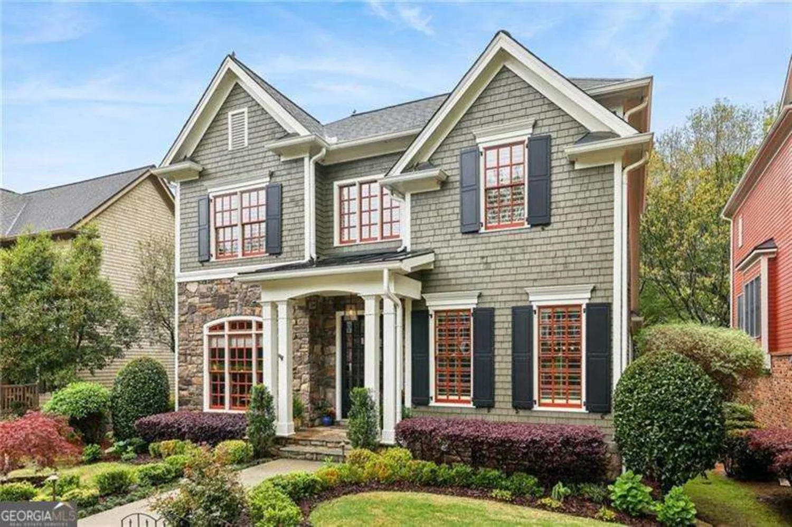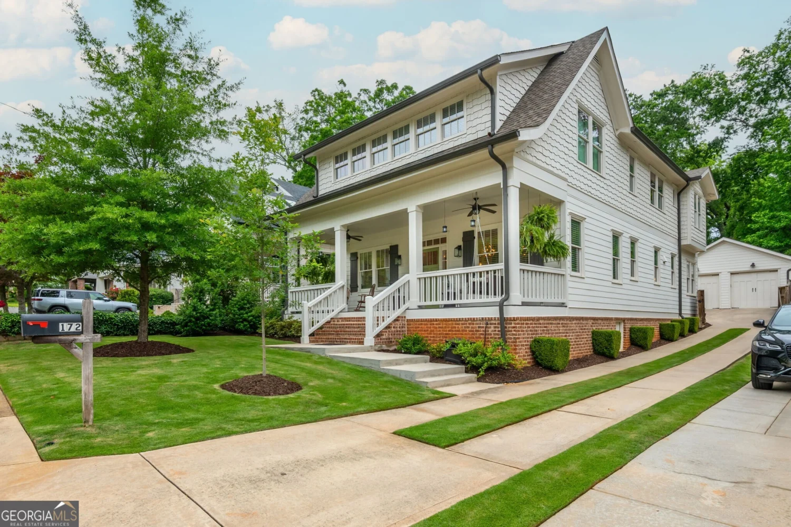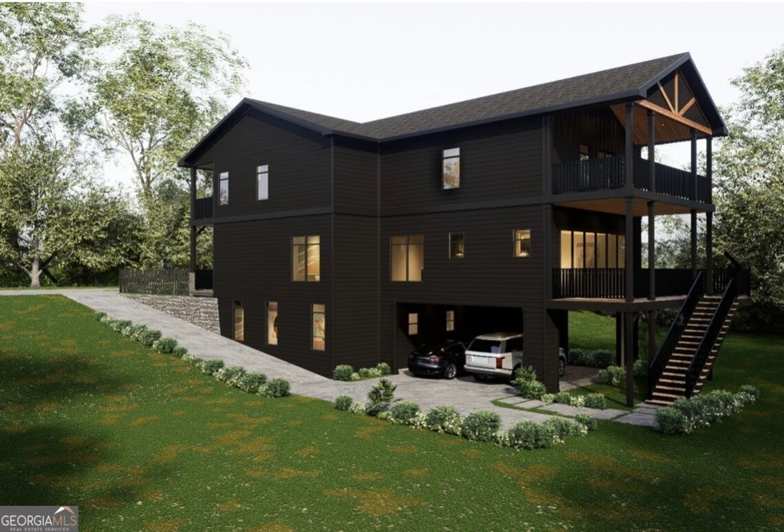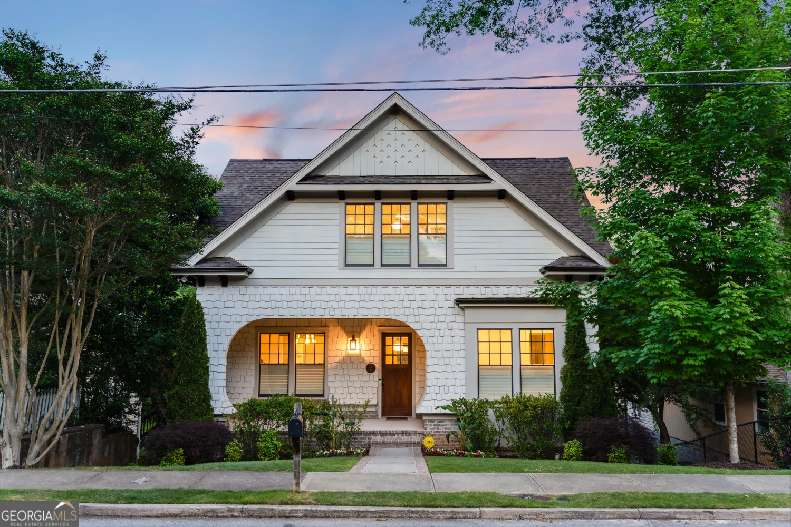1271 fenway circleDecatur, GA 30030
1271 fenway circleDecatur, GA 30030
Description
Every detail has been meticulously planned for this beautiful, NEWLY CONSTRUCTED HOME in Midway Woods. Walking distance to Legacy Park, Dearborn Park, Schools, Marta, and a short 1.5-mile drive to downtown Decatur, this home offers the perfect combination of an OPEN CONCEPT with adjoining rooms for more private retreats. Features include 5 LARGE bedrooms, all with walk-in closets, 4.5 bathrooms, 10 ft ceilings on the main floor, 9+ ft ceilings up and 9 ft ceilings downstairs. There are hardwood floors throughout except in the bathrooms where high-end ceramic tile has been installed. It offers an abundance of storage throughout, including a walk-up attic that is fully floored, a mud room, butler's pantry, large, oversized garage (enough for 3 or possibly 4 cars), and a walk-in pantry with custom cabinets and built-in coffee bar with permanent water line. The kitchen boasts high end appliances to include an Asko dishwasher, 6-burner Jennair gas-electric combo range with griddle and vented hood, oversized Jennair built-in refrigerator, huge sitting island, all overlooking the family room complete with built-in speakers and a gorgeous fireplace. The finer details include glass doorknobs, solid wood doors, upgraded locks, speakers throughout the home, recirculating hot water system, high efficiency heating and air, a whole house gas powered generator, and spray foam ceilings and walls. The partially finished basement offers a media/game room, a storm shelter, and an additional storage room. The garage is HUGH and can easily fit more than 2 cars while having space for a workshop and additional storage areas. The decks are made of Brazilian hardwood floors and feature built-in speakers, outdoor tv connections, and a hot tub perfect for relaxing after a long day. The landscaped yard is fenced in, equipped with a sprinkler system (both front and backyard), and a private greenhouse perfect for growing your herbs and spices. The home is adorned with intricate moldings, tray and coffered ceilings, and so many details that we just can't list them all. No detail has been overlooked, come see your dream home today!
Property Details for 1271 FENWAY Circle
- Subdivision ComplexMidway Woods
- Architectural StyleTraditional
- Num Of Parking Spaces6
- Parking FeaturesAttached, Garage, Side/Rear Entrance, Basement
- Property AttachedNo
LISTING UPDATED:
- StatusActive
- MLS #10518816
- Days on Site0
- Taxes$6,898 / year
- MLS TypeResidential
- Year Built2018
- Lot Size0.30 Acres
- CountryDeKalb
LISTING UPDATED:
- StatusActive
- MLS #10518816
- Days on Site0
- Taxes$6,898 / year
- MLS TypeResidential
- Year Built2018
- Lot Size0.30 Acres
- CountryDeKalb
Building Information for 1271 FENWAY Circle
- StoriesThree Or More
- Year Built2018
- Lot Size0.3000 Acres
Payment Calculator
Term
Interest
Home Price
Down Payment
The Payment Calculator is for illustrative purposes only. Read More
Property Information for 1271 FENWAY Circle
Summary
Location and General Information
- Community Features: Park, Near Shopping, Walk To Schools, Street Lights
- Directions: GPS
- Coordinates: 33.756936,-84.282734
School Information
- Elementary School: Avondale
- Middle School: Druid Hills
- High School: Druid Hills
Taxes and HOA Information
- Parcel Number: 15 215 03 035
- Tax Year: 2023
- Association Fee Includes: None
Virtual Tour
Parking
- Open Parking: No
Interior and Exterior Features
Interior Features
- Cooling: Central Air
- Heating: Zoned, Central
- Appliances: Dishwasher, Disposal, Dryer, Electric Water Heater, Refrigerator, Ice Maker, Microwave, Washer, Stainless Steel Appliance(s)
- Basement: Bath/Stubbed, Daylight, Interior Entry, Exterior Entry
- Fireplace Features: Family Room, Gas Log
- Flooring: Hardwood, Tile
- Interior Features: High Ceilings, Bookcases, Double Vanity, Beamed Ceilings, Vaulted Ceiling(s), Tray Ceiling(s), Tile Bath
- Levels/Stories: Three Or More
- Window Features: Double Pane Windows
- Kitchen Features: Breakfast Bar, Pantry, Solid Surface Counters, Walk-in Pantry
- Main Bedrooms: 1
- Total Half Baths: 1
- Bathrooms Total Integer: 5
- Main Full Baths: 1
- Bathrooms Total Decimal: 4
Exterior Features
- Accessibility Features: Other
- Construction Materials: Wood Siding
- Roof Type: Composition
- Security Features: Security System
- Laundry Features: Upper Level, Other
- Pool Private: No
Property
Utilities
- Sewer: Public Sewer
- Utilities: Cable Available, Electricity Available, High Speed Internet, Natural Gas Available, Sewer Connected
- Water Source: Public
- Electric: 220 Volts, Generator
Property and Assessments
- Home Warranty: Yes
- Property Condition: New Construction
Green Features
Lot Information
- Above Grade Finished Area: 3841
- Lot Features: Other
Multi Family
- Number of Units To Be Built: Square Feet
Rental
Rent Information
- Land Lease: Yes
Public Records for 1271 FENWAY Circle
Tax Record
- 2023$6,898.00 ($574.83 / month)
Home Facts
- Beds5
- Baths4
- Total Finished SqFt5,892 SqFt
- Above Grade Finished3,841 SqFt
- Below Grade Finished2,051 SqFt
- StoriesThree Or More
- Lot Size0.3000 Acres
- StyleSingle Family Residence
- Year Built2018
- APN15 215 03 035
- CountyDeKalb
- Fireplaces2


