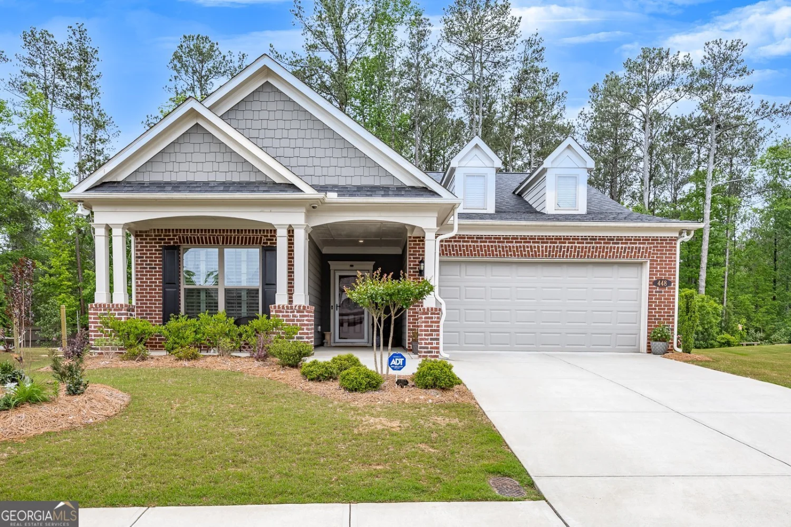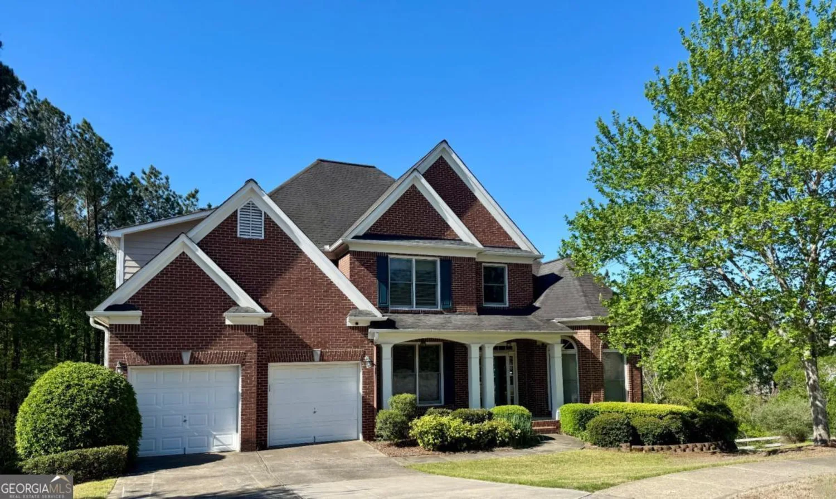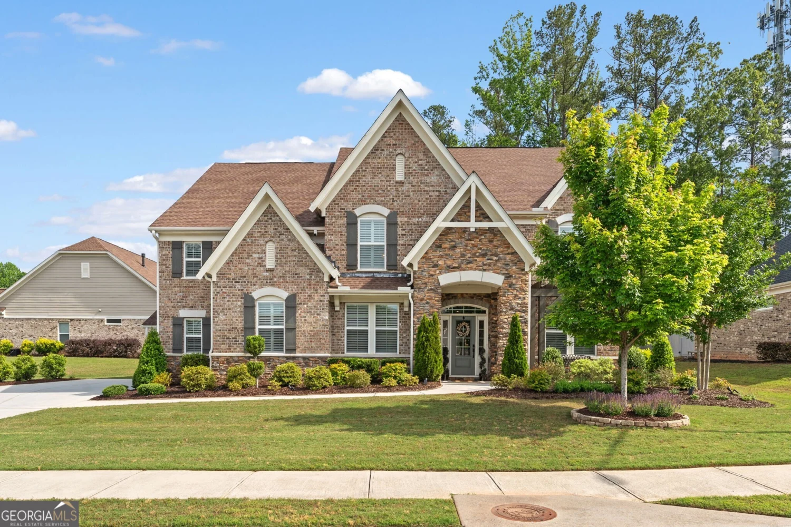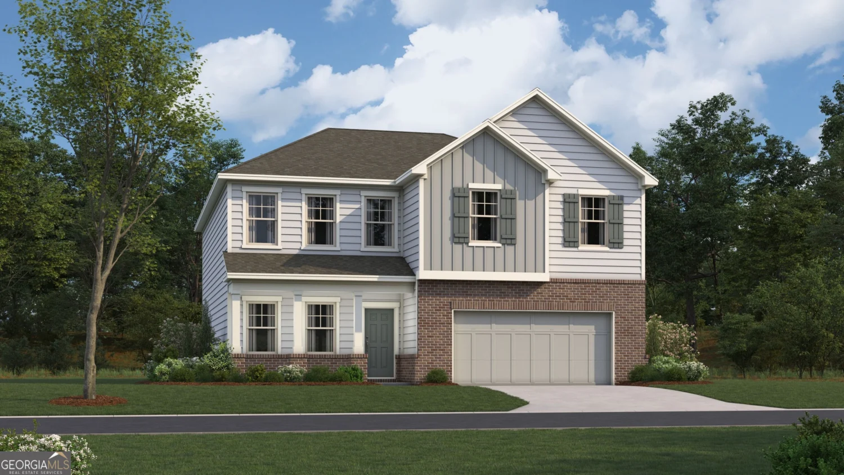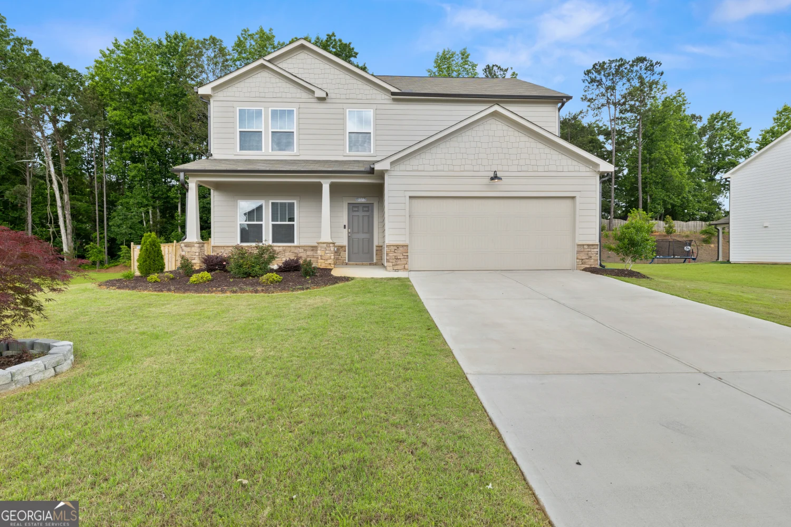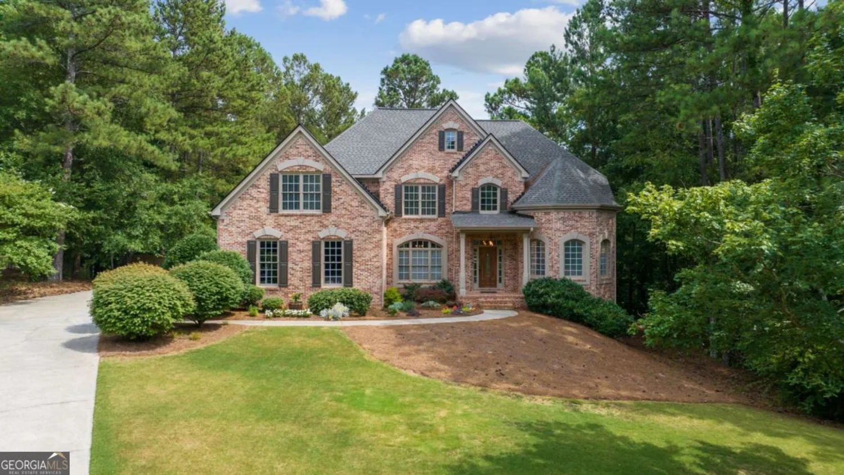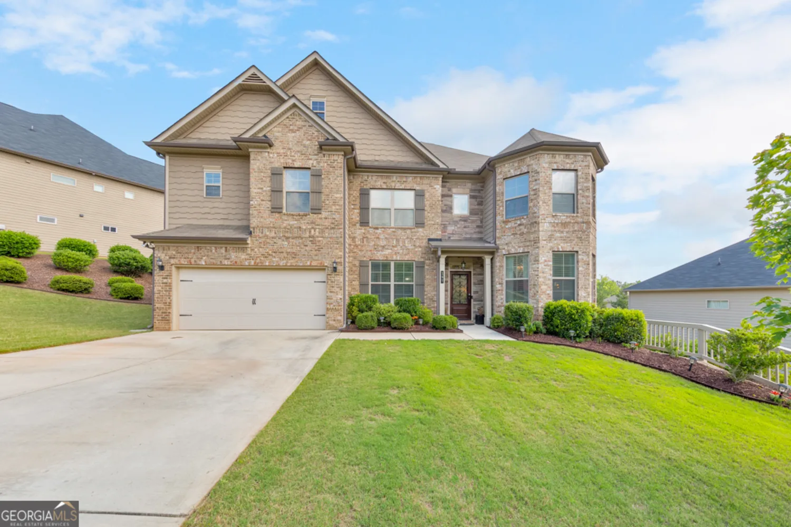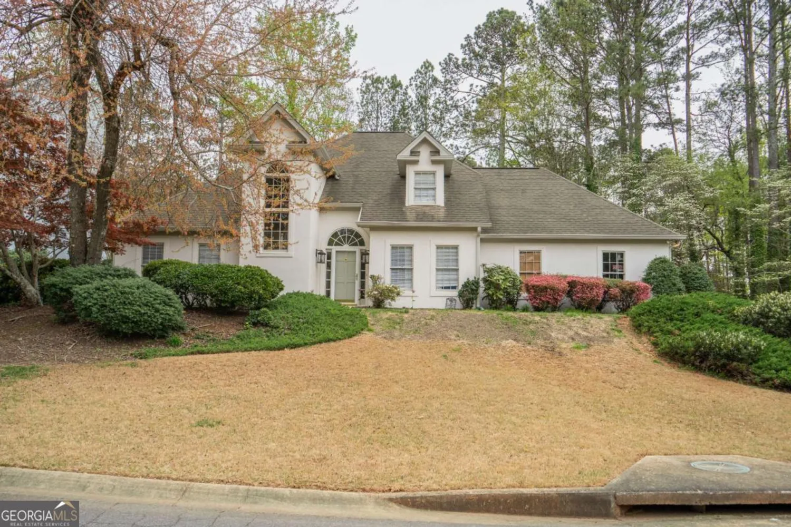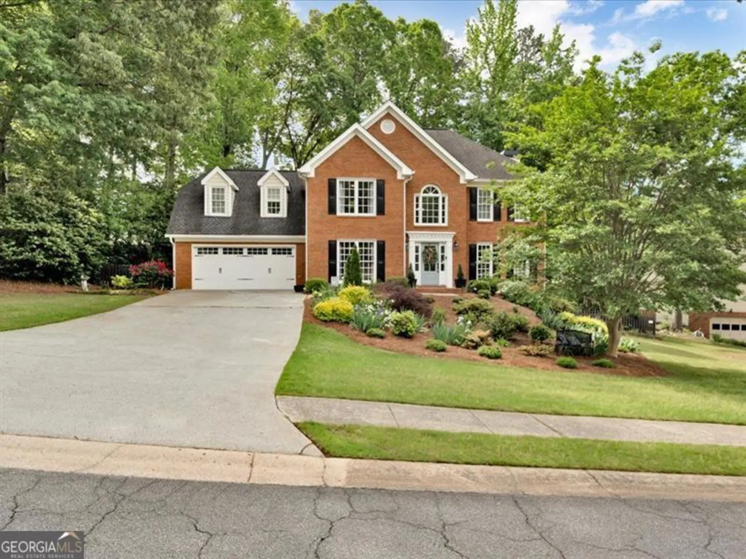6317 benbrooke overlook nwAcworth, GA 30101
6317 benbrooke overlook nwAcworth, GA 30101
Description
This beautiful 5-bedroom, 4-bathroom home in the highly sought-after Brookstone Golf and Country Club community combines luxury and comfort in every corner. As you enter, you're greeted by a charming covered front porch that leads into a light-filled interior. The versatile living room, perfect for a home office or sitting area, and the formal dining room, currently serving as a creative craft space, provide flexible options for any lifestyle. At the heart of the home, the expansive two-story great room features dramatic floor-to-ceiling windows, a cozy fireplace, and built-in bookshelves, making it ideal for both entertaining and relaxing. The spacious eat-in kitchen is equipped with granite countertops, a large center island, stainless steel appliances, and a walk-in pantry, offering picturesque views of the beautifully landscaped backyard and pool. Step outside to your private retreat, where a large stone patio surrounds a gorgeous heated gunite pool with LED lighting and saltwater filtration, perfect for year-round enjoyment. The main level also includes a bedroom and full bath, along with gleaming hardwood floors throughout. Upstairs, the open catwalk offers breathtaking views of the great room and backyard, while the luxurious owner's suite features a spacious ensuite bath with a soaking tub, glass shower, oversized double vanity, and a generous walk-in closet. Three additional bedrooms are located on this level, including one with a private bath and two sharing a Jack and Jill bathroom. The full, unfinished basement offers approximately 1,426 sq. ft. of potential, ready for customization to fit your needs. With top-rated schools-Ford Elementary, Durham Middle, and Harrison High-this home truly offers everything you could want. Don't miss out on this exceptional opportunity!
Property Details for 6317 Benbrooke Overlook NW
- Subdivision ComplexBROOKSTONE
- Architectural StyleTraditional
- Num Of Parking Spaces2
- Parking FeaturesAttached, Garage Door Opener, Kitchen Level, Garage
- Property AttachedNo
LISTING UPDATED:
- StatusActive
- MLS #10520568
- Days on Site9
- Taxes$6,947 / year
- HOA Fees$380 / month
- MLS TypeResidential
- Year Built2000
- Lot Size0.31 Acres
- CountryCobb
LISTING UPDATED:
- StatusActive
- MLS #10520568
- Days on Site9
- Taxes$6,947 / year
- HOA Fees$380 / month
- MLS TypeResidential
- Year Built2000
- Lot Size0.31 Acres
- CountryCobb
Building Information for 6317 Benbrooke Overlook NW
- StoriesTwo
- Year Built2000
- Lot Size0.3100 Acres
Payment Calculator
Term
Interest
Home Price
Down Payment
The Payment Calculator is for illustrative purposes only. Read More
Property Information for 6317 Benbrooke Overlook NW
Summary
Location and General Information
- Community Features: Clubhouse, Golf, Pool, Playground, Sidewalks, Street Lights, Tennis Court(s)
- Directions: From Atlanta Heading north on I75, take Barrett Pkwy, Exit 269. Turn Left off the exit ramp. Turn right onto Stilesboro Road. Turn right onto Burnt Hickory. Take 3rd exit in round about onto County Line Road. Turn right onto Benbrooke Drive. Turn right onto Benbrooke LN, turn left onto Benbrooke Overlook. Home will be on the left.
- Coordinates: 33.988399,-84.738353
School Information
- Elementary School: Mary Ford
- Middle School: Durham
- High School: Harrison
Taxes and HOA Information
- Parcel Number: 20022901210
- Tax Year: 2024
- Association Fee Includes: Maintenance Structure
- Tax Lot: 112R
Virtual Tour
Parking
- Open Parking: No
Interior and Exterior Features
Interior Features
- Cooling: Central Air, Ceiling Fan(s), Electric
- Heating: Central, Natural Gas
- Appliances: Dishwasher, Disposal, Double Oven, Microwave
- Basement: Exterior Entry, Daylight, Bath/Stubbed, Interior Entry, Full, Unfinished
- Fireplace Features: Gas Log, Gas Starter
- Flooring: Tile, Hardwood, Carpet
- Interior Features: Bookcases, Double Vanity, Walk-In Closet(s), High Ceilings, Entrance Foyer, Separate Shower, Tray Ceiling(s)
- Levels/Stories: Two
- Kitchen Features: Breakfast Bar, Kitchen Island, Solid Surface Counters, Walk-in Pantry
- Foundation: Slab
- Main Bedrooms: 1
- Bathrooms Total Integer: 4
- Main Full Baths: 1
- Bathrooms Total Decimal: 4
Exterior Features
- Accessibility Features: Other
- Construction Materials: Brick
- Fencing: Back Yard
- Patio And Porch Features: Patio
- Pool Features: Heated, In Ground, Salt Water
- Roof Type: Composition
- Security Features: Fire Sprinkler System, Smoke Detector(s)
- Spa Features: Bath
- Laundry Features: Laundry Closet, Upper Level
- Pool Private: No
Property
Utilities
- Sewer: Public Sewer
- Utilities: Cable Available, Electricity Available, Natural Gas Available, Phone Available, Sewer Available, Underground Utilities, Water Available
- Water Source: Public
- Electric: 220 Volts
Property and Assessments
- Home Warranty: Yes
- Property Condition: Updated/Remodeled
Green Features
Lot Information
- Above Grade Finished Area: 3337
- Lot Features: Cul-De-Sac, Sloped
Multi Family
- Number of Units To Be Built: Square Feet
Rental
Rent Information
- Land Lease: Yes
Public Records for 6317 Benbrooke Overlook NW
Tax Record
- 2024$6,947.00 ($578.92 / month)
Home Facts
- Beds5
- Baths4
- Total Finished SqFt3,337 SqFt
- Above Grade Finished3,337 SqFt
- StoriesTwo
- Lot Size0.3100 Acres
- StyleSingle Family Residence
- Year Built2000
- APN20022901210
- CountyCobb
- Fireplaces1


