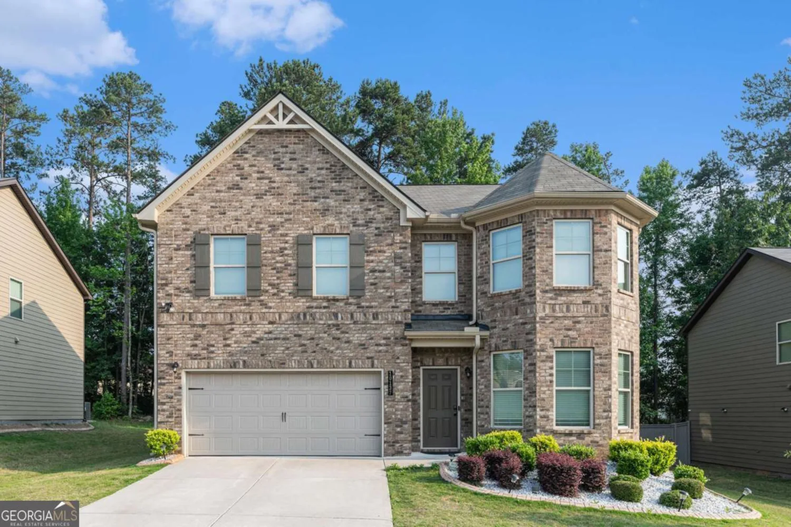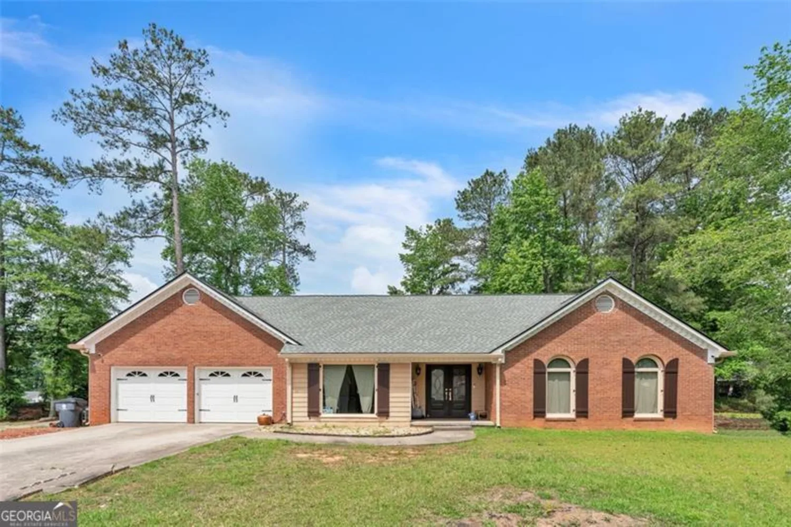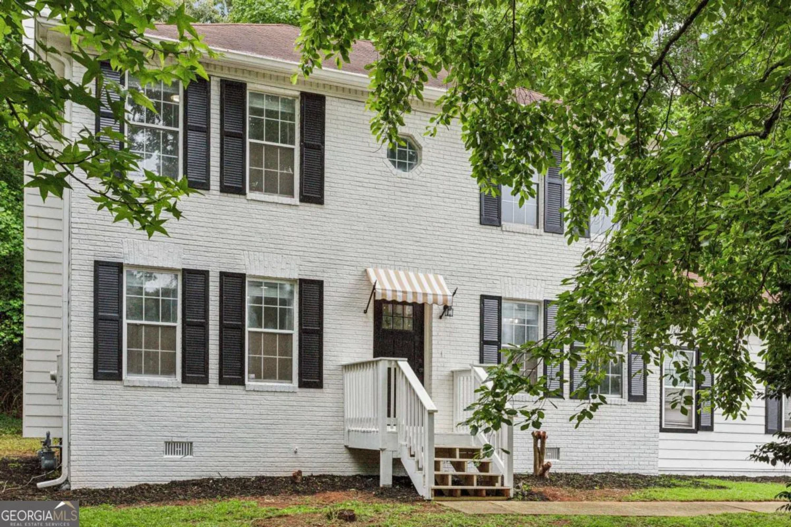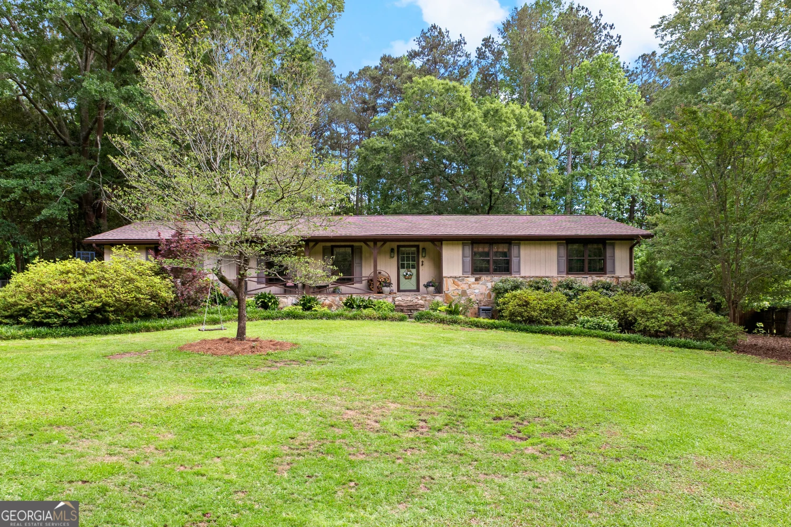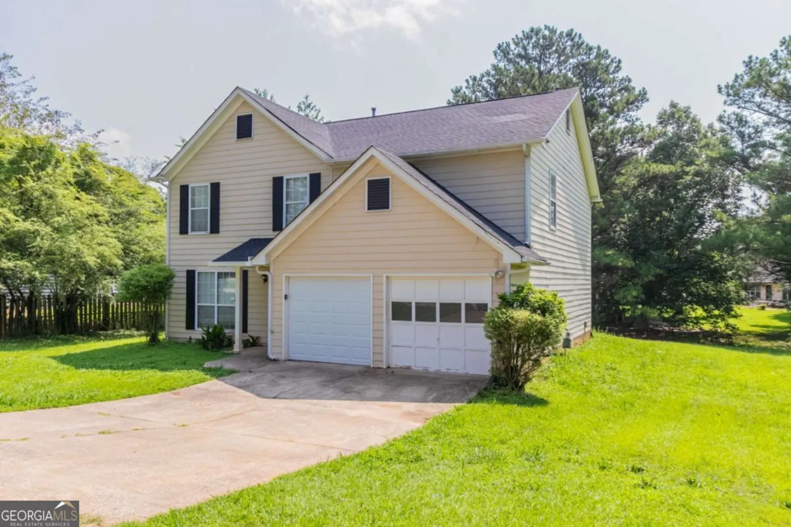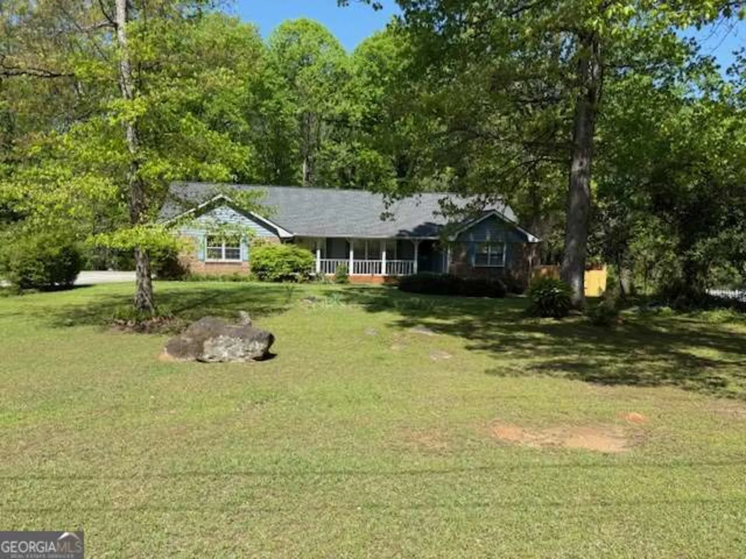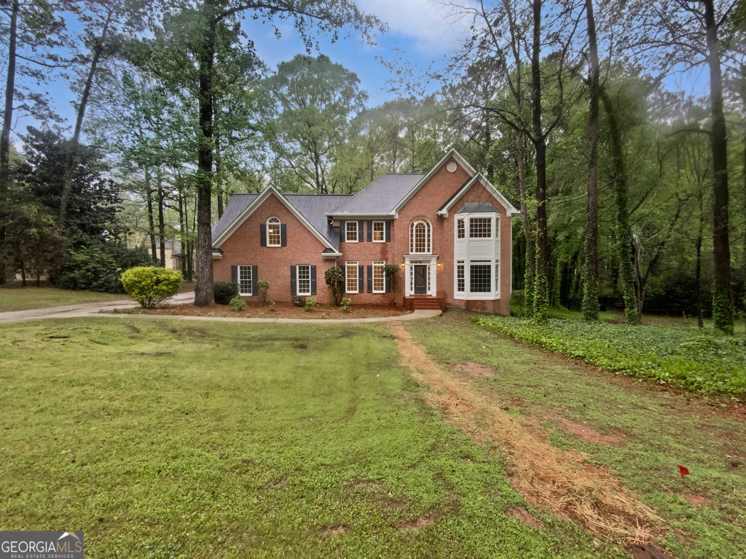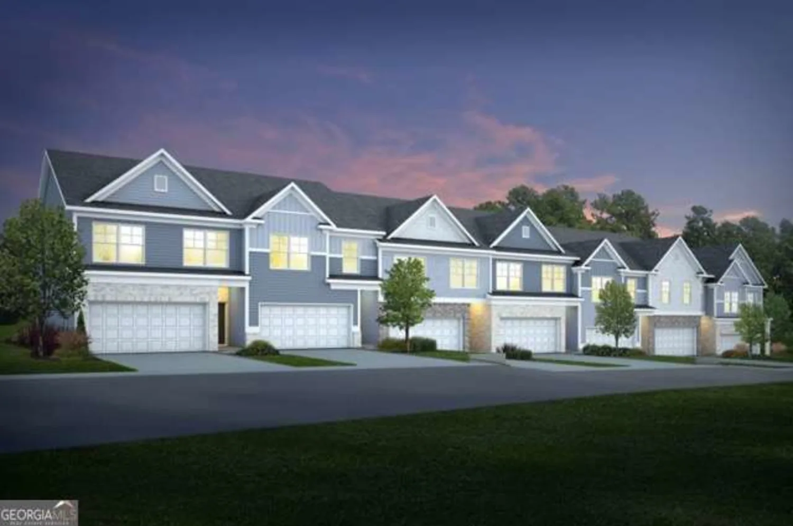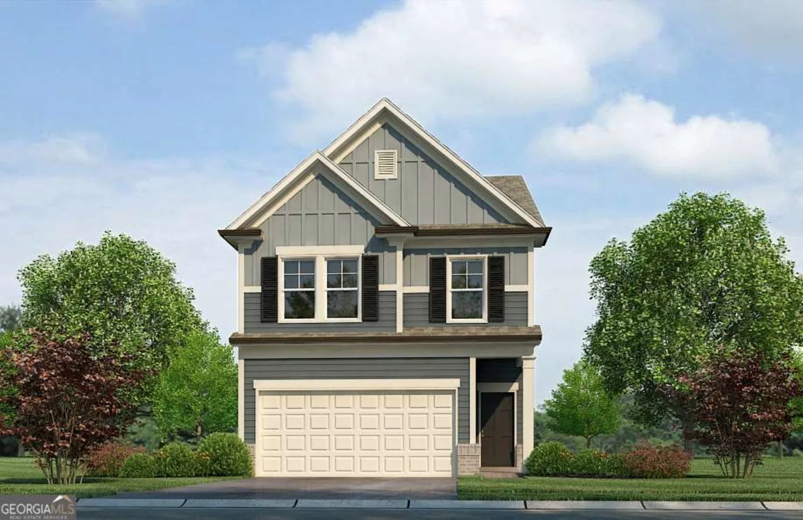2549 emerald driveJonesboro, GA 30236
2549 emerald driveJonesboro, GA 30236
Description
2549 Emerald Drive in Jonesboro, Georgia is a nice ranch style home with a finished basement. Built in 1966, this single family residence offers 4 bedrooms and 3 full bathrooms. The property also has an inground pool and lake access with a dock. The home also boast two masonry fireplaces, a garage, and extended driveway for additional parking. This home includes a pool house and a private backyard. The large sunroom opens up to the back deck and the down to the pool area. This home needs some TLC but it sits in the beautiful and well know area of Lake Spivey.
Property Details for 2549 Emerald Drive
- Subdivision ComplexLake Spivey
- Architectural StyleBrick Front, Ranch
- ExteriorOther
- Num Of Parking Spaces2
- Parking FeaturesAttached, Garage, Off Street
- Property AttachedYes
LISTING UPDATED:
- StatusPending
- MLS #10520686
- Days on Site0
- Taxes$5,868 / year
- HOA Fees$959 / month
- MLS TypeResidential
- Year Built1966
- Lot Size1.15 Acres
- CountryClayton
LISTING UPDATED:
- StatusPending
- MLS #10520686
- Days on Site0
- Taxes$5,868 / year
- HOA Fees$959 / month
- MLS TypeResidential
- Year Built1966
- Lot Size1.15 Acres
- CountryClayton
Building Information for 2549 Emerald Drive
- StoriesTwo
- Year Built1966
- Lot Size1.1470 Acres
Payment Calculator
Term
Interest
Home Price
Down Payment
The Payment Calculator is for illustrative purposes only. Read More
Property Information for 2549 Emerald Drive
Summary
Location and General Information
- Community Features: Lake, Street Lights
- Directions: Take I-75 and exit at 224, Hudson Bridge Rd. Turn right onto Hudson Bridge Rd. After traveling a short distance, turn right onto Jodeco Rd. Cont. on Jodeco Rd crossing over Lake Spivey. Turn right on Emerald Dr. and proceed, 2549 Emerald Dr is on the left.
- Coordinates: 33.51233,-84.307863
School Information
- Elementary School: Suder
- Middle School: Roberts
- High School: Jonesboro
Taxes and HOA Information
- Parcel Number: 06005D A007
- Tax Year: 2024
- Association Fee Includes: Other
Virtual Tour
Parking
- Open Parking: No
Interior and Exterior Features
Interior Features
- Cooling: Ceiling Fan(s), Central Air
- Heating: Forced Air, Natural Gas
- Appliances: Dishwasher, Disposal, Dryer, Microwave, Other, Refrigerator, Trash Compactor, Washer
- Basement: Bath Finished, Finished, Interior Entry
- Fireplace Features: Basement, Living Room, Wood Burning Stove
- Flooring: Carpet, Hardwood, Tile
- Interior Features: Master On Main Level, Rear Stairs
- Levels/Stories: Two
- Kitchen Features: Kitchen Island, Second Kitchen
- Foundation: Slab
- Main Bedrooms: 1
- Bathrooms Total Integer: 3
- Main Full Baths: 1
- Bathrooms Total Decimal: 3
Exterior Features
- Construction Materials: Brick, Wood Siding
- Fencing: Back Yard, Fenced, Other, Wood
- Patio And Porch Features: Deck, Patio
- Pool Features: In Ground
- Roof Type: Other
- Security Features: Smoke Detector(s)
- Laundry Features: In Basement, Other
- Pool Private: No
- Other Structures: Pool House, Shed(s)
Property
Utilities
- Sewer: Public Sewer
- Utilities: Cable Available, Electricity Available, Natural Gas Available, Phone Available, Sewer Available, Water Available
- Water Source: Public, Well
- Electric: 220 Volts
Property and Assessments
- Home Warranty: Yes
- Property Condition: Resale
Green Features
Lot Information
- Above Grade Finished Area: 2665
- Common Walls: No Common Walls
- Lot Features: Other, Private
Multi Family
- Number of Units To Be Built: Square Feet
Rental
Rent Information
- Land Lease: Yes
Public Records for 2549 Emerald Drive
Tax Record
- 2024$5,868.00 ($489.00 / month)
Home Facts
- Beds4
- Baths3
- Total Finished SqFt3,263 SqFt
- Above Grade Finished2,665 SqFt
- Below Grade Finished598 SqFt
- StoriesTwo
- Lot Size1.1470 Acres
- StyleSingle Family Residence
- Year Built1966
- APN06005D A007
- CountyClayton
- Fireplaces2


