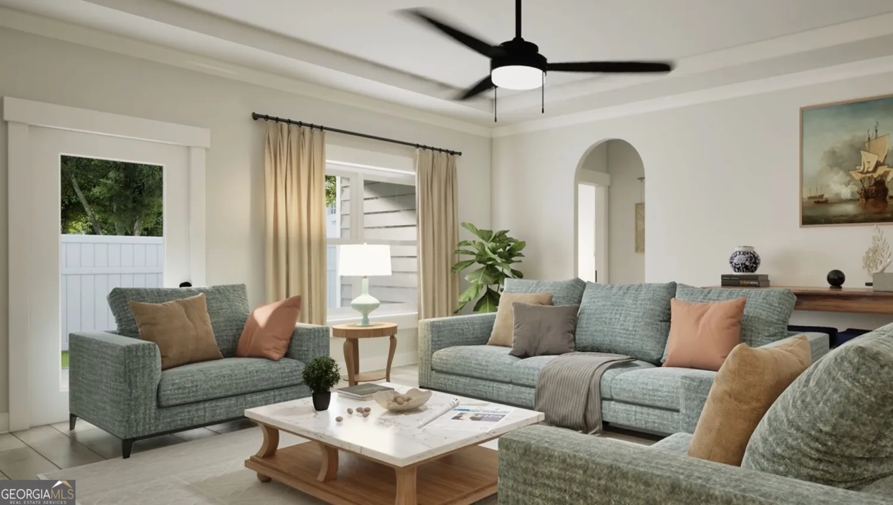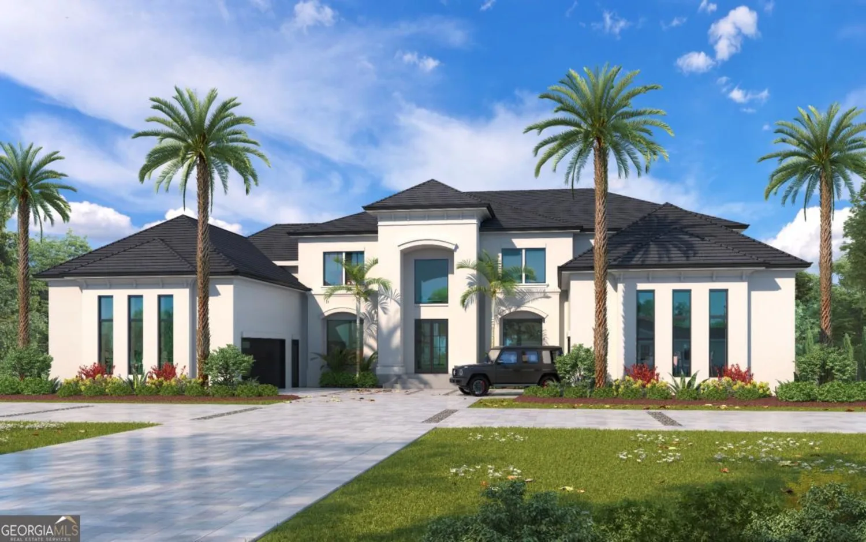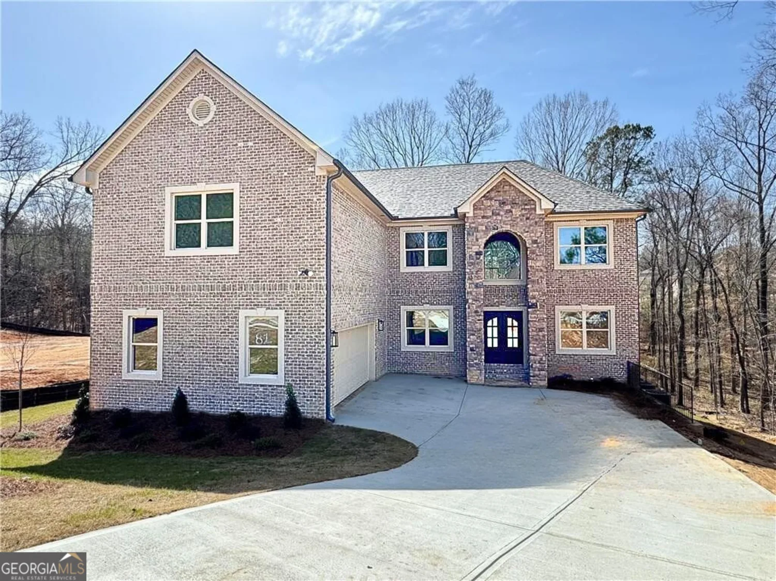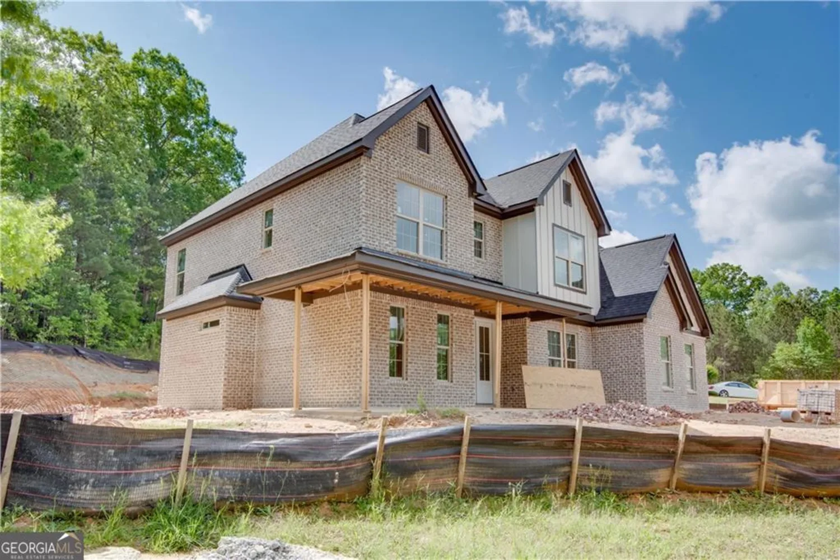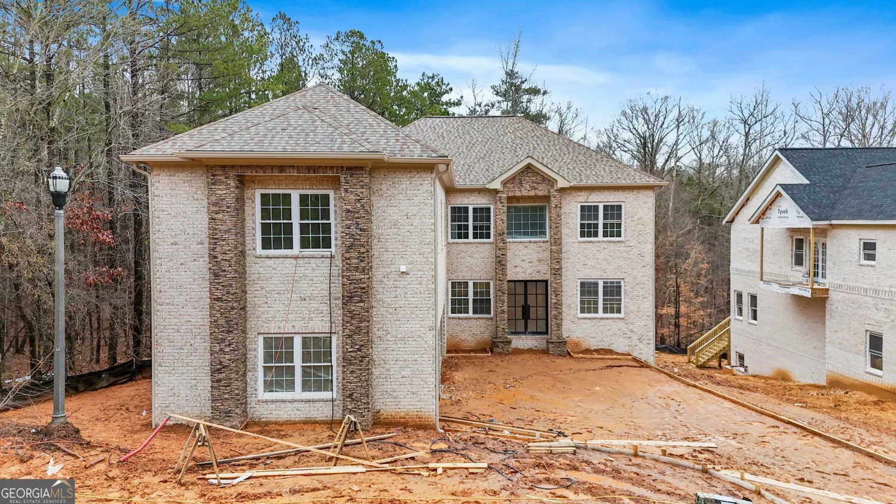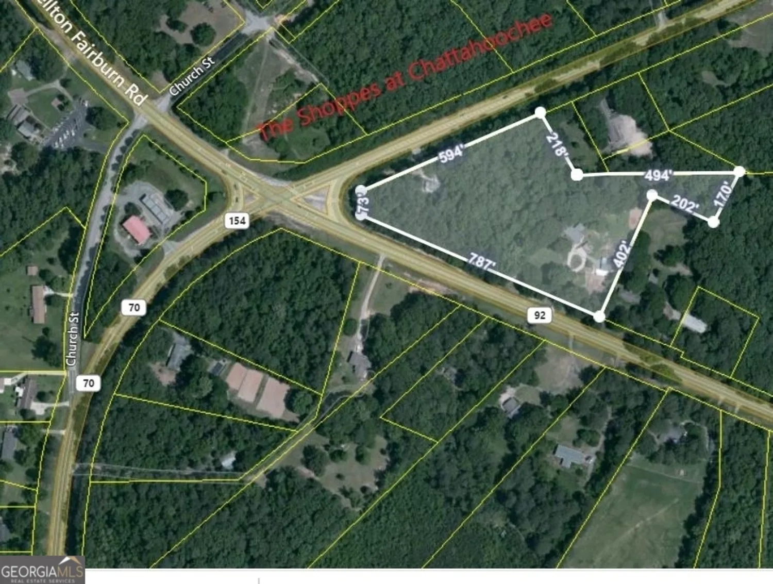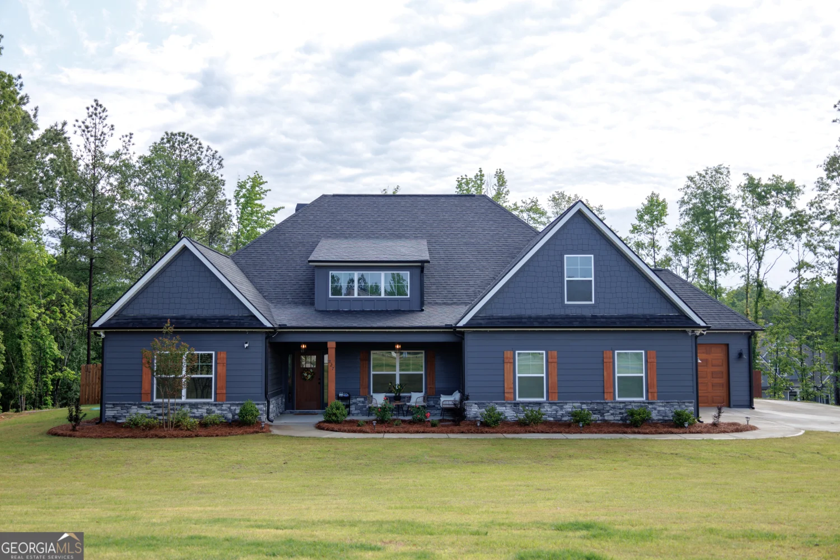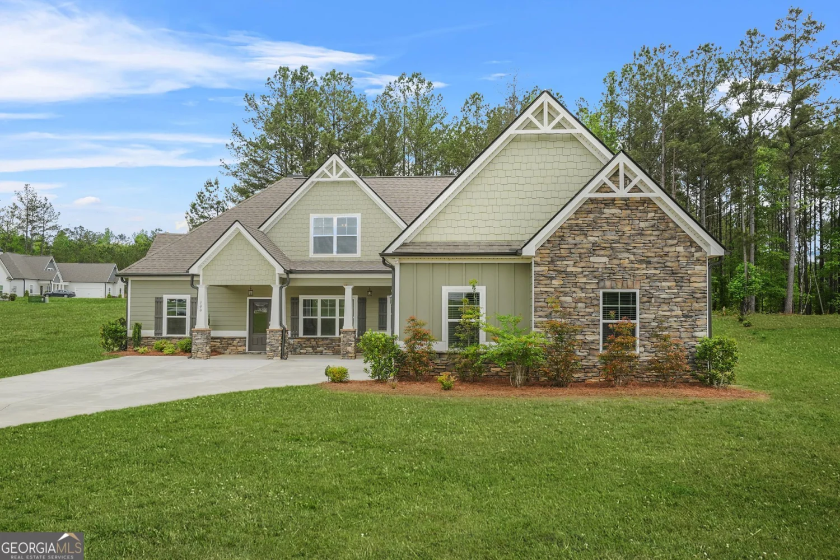135 wet wood drive 12Fairburn, GA 30213
135 wet wood drive 12Fairburn, GA 30213
Description
Gordon B 3560 sq. ft. - 4 bd/4 ba - BASEMENT Chattahoochee Hills - This plan offers 9' smooth ceilings on main level, great for entertaining, open kitchen with 2 (two) extended large kitchen islands with tons of storage and Under cabinet lighting for great kitchen accents , cabinet space that highlight the separate cooktop, built-in wall double wall ovens and microwave, and a hidden walk-in chef's Pantry. The family room offers a view to the kitchen, and wood burning fireplace with stone surround to ceiling. Owners retreat w/ luxurious en-suite features tiled shower frameless shower door with header and beautiful mirror over double vanities, private water closet, huge walk-in wardrobe closet. The 2nd floor boasts three large bedrooms each with walk-in closets and two full baths but each room has it's own sink and cabinet. STOCK PHOTOS - COLORS AND UPGRADES MAY DIFFER BUILDER INCENTIVE UP TO $25,500.00 WITH PREFERRED LENDERS Builder 23K and Lender 2.5K
Property Details for 135 Wet Wood Drive 12
- Subdivision ComplexThe Estates at Cedar Grove
- Architectural StyleStone Frame, Traditional
- Num Of Parking Spaces2
- Parking FeaturesAttached, Garage, Garage Door Opener, Kitchen Level, Side/Rear Entrance
- Property AttachedNo
LISTING UPDATED:
- StatusActive
- MLS #10520804
- Days on Site1
- Taxes$1,607.02 / year
- HOA Fees$500 / month
- MLS TypeResidential
- Year Built2025
- Lot Size1.00 Acres
- CountryFulton
LISTING UPDATED:
- StatusActive
- MLS #10520804
- Days on Site1
- Taxes$1,607.02 / year
- HOA Fees$500 / month
- MLS TypeResidential
- Year Built2025
- Lot Size1.00 Acres
- CountryFulton
Building Information for 135 Wet Wood Drive 12
- StoriesThree Or More
- Year Built2025
- Lot Size1.0000 Acres
Payment Calculator
Term
Interest
Home Price
Down Payment
The Payment Calculator is for illustrative purposes only. Read More
Property Information for 135 Wet Wood Drive 12
Summary
Location and General Information
- Community Features: Sidewalks, Street Lights
- Directions: From I-85N- Sharpsburg Exit 51 turn Left to Hwy 29 turn Right go 5 miles to Cascade Palmetto Hwy 154 turn left, go straight, cross South Fulton Parkway continue to traffic Circle and exit 3rd turn onto Cedar Grove Road West. Estates at Cedar Grove community is on right. From I-285- I-285 to South Fulton Parkway on SFP go approx. 6 miles to Cedar Grove Rd, make Right and go to end, make right, go to traffic Circle and exit 3rd turn onto Cedar Grove Road West, community is on right. GPS 8973 Cedar Grove Road, FAIRBURN GA 30213
- View: Seasonal View
- Coordinates: 33.620262,-84.680128
School Information
- Elementary School: Palmetto
- Middle School: Bear Creek
- High School: Creekside
Taxes and HOA Information
- Parcel Number: 07 020000491376
- Tax Year: 25
- Association Fee Includes: Management Fee
Virtual Tour
Parking
- Open Parking: No
Interior and Exterior Features
Interior Features
- Cooling: Ceiling Fan(s), Central Air, Dual, Electric, Gas, Zoned
- Heating: Central, Dual, Forced Air, Natural Gas, Zoned
- Appliances: Cooktop, Dishwasher, Double Oven, Gas Water Heater, Ice Maker, Microwave, Oven, Stainless Steel Appliance(s)
- Basement: Bath/Stubbed, Daylight, Exterior Entry, Full, Interior Entry, Unfinished
- Fireplace Features: Family Room, Outside
- Flooring: Carpet, Hardwood, Tile
- Interior Features: Double Vanity, High Ceilings, In-Law Floorplan, Master On Main Level, Roommate Plan, Separate Shower, Soaking Tub, Tile Bath, Tray Ceiling(s), Vaulted Ceiling(s), Walk-In Closet(s)
- Levels/Stories: Three Or More
- Kitchen Features: Breakfast Area, Kitchen Island, Pantry, Solid Surface Counters, Walk-in Pantry
- Foundation: Slab
- Main Bedrooms: 1
- Total Half Baths: 1
- Bathrooms Total Integer: 4
- Main Full Baths: 1
- Bathrooms Total Decimal: 3
Exterior Features
- Construction Materials: Concrete, Stone
- Patio And Porch Features: Deck, Patio, Porch
- Roof Type: Composition
- Security Features: Carbon Monoxide Detector(s), Smoke Detector(s)
- Laundry Features: Mud Room, Other
- Pool Private: No
Property
Utilities
- Sewer: Septic Tank
- Utilities: Cable Available, Electricity Available, High Speed Internet, Natural Gas Available, Phone Available, Underground Utilities, Water Available
- Water Source: Public
Property and Assessments
- Home Warranty: Yes
- Property Condition: New Construction
Green Features
Lot Information
- Above Grade Finished Area: 3560
- Lot Features: Level
Multi Family
- # Of Units In Community: 12
- Number of Units To Be Built: Square Feet
Rental
Rent Information
- Land Lease: Yes
Public Records for 135 Wet Wood Drive 12
Tax Record
- 25$1,607.02 ($133.92 / month)
Home Facts
- Beds4
- Baths3
- Total Finished SqFt3,560 SqFt
- Above Grade Finished3,560 SqFt
- StoriesThree Or More
- Lot Size1.0000 Acres
- StyleSingle Family Residence
- Year Built2025
- APN07 020000491376
- CountyFulton
- Fireplaces2



