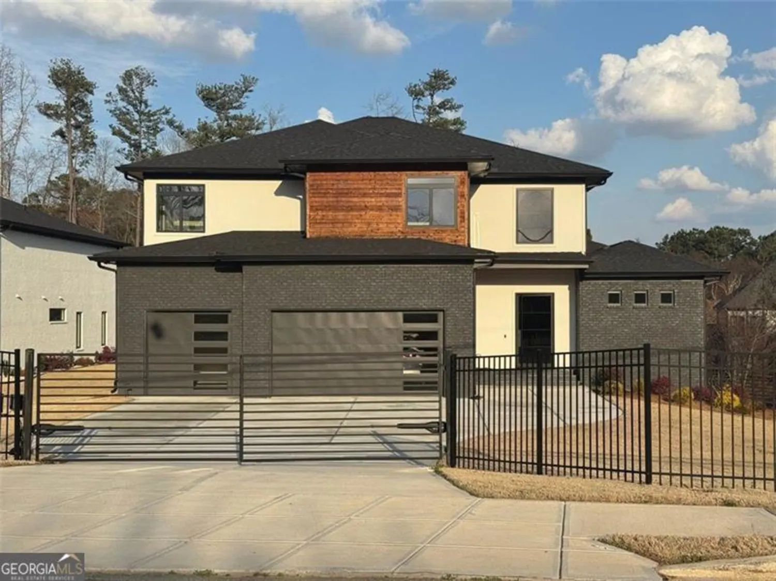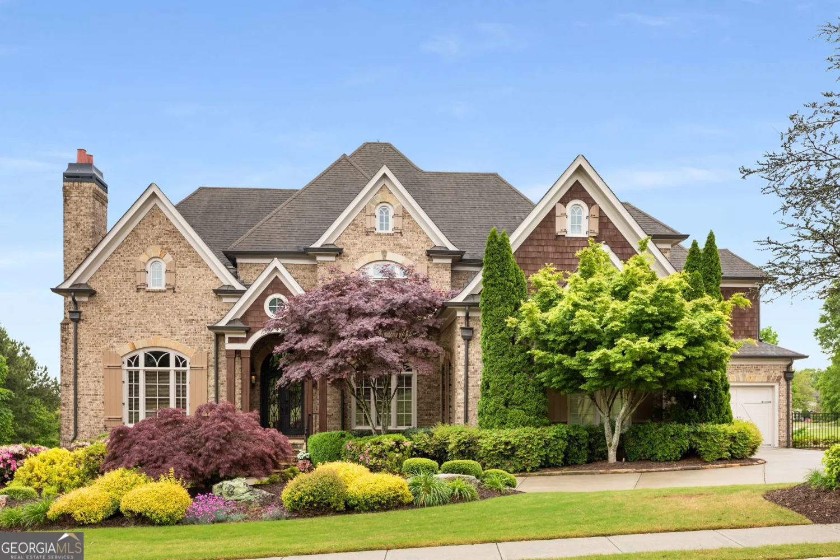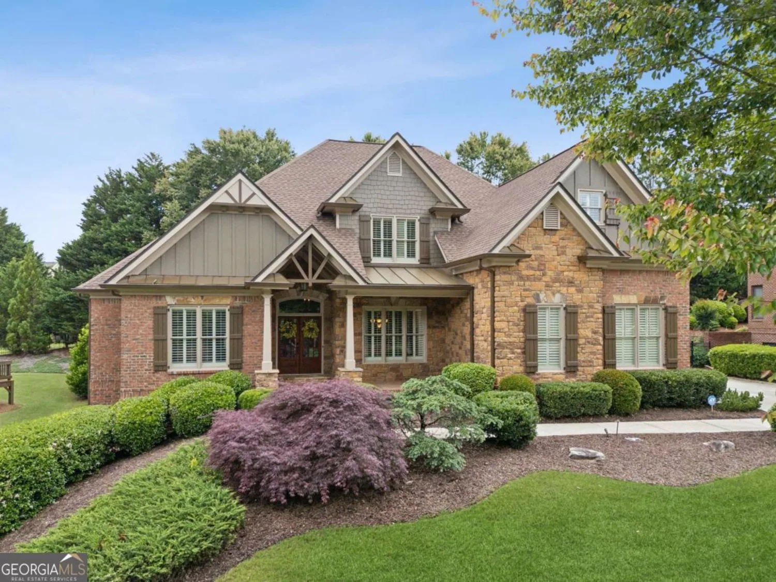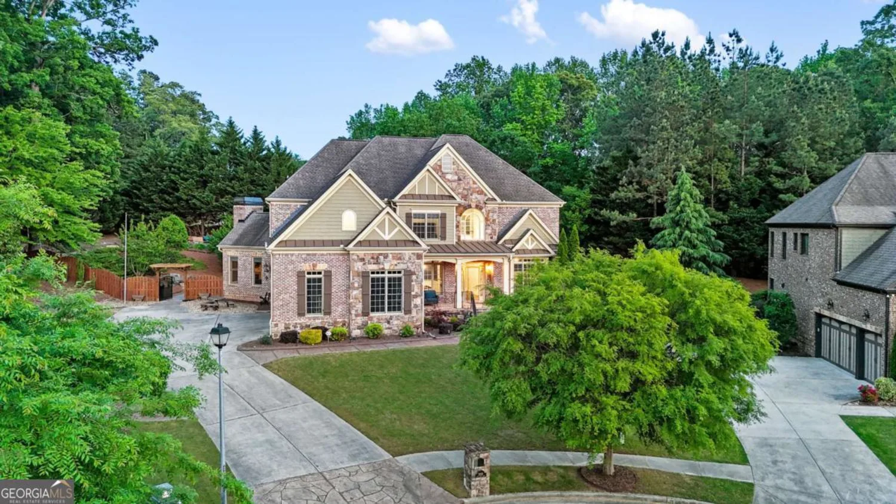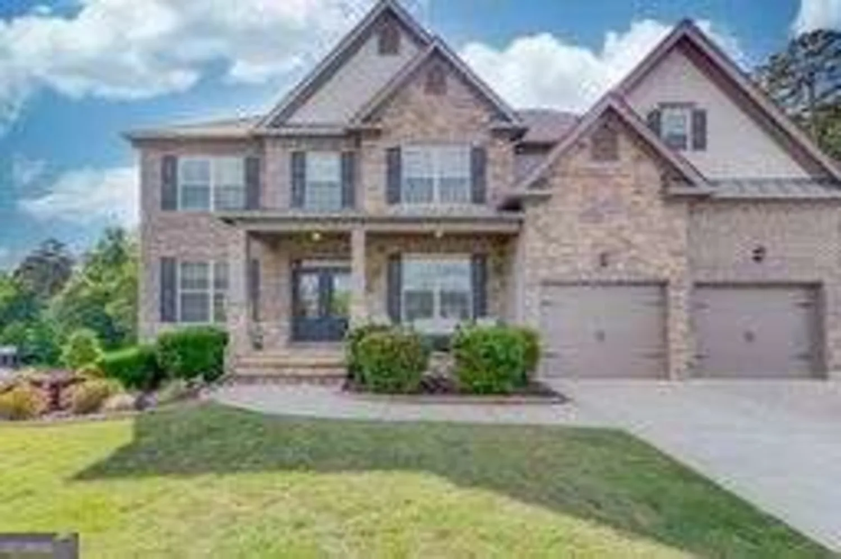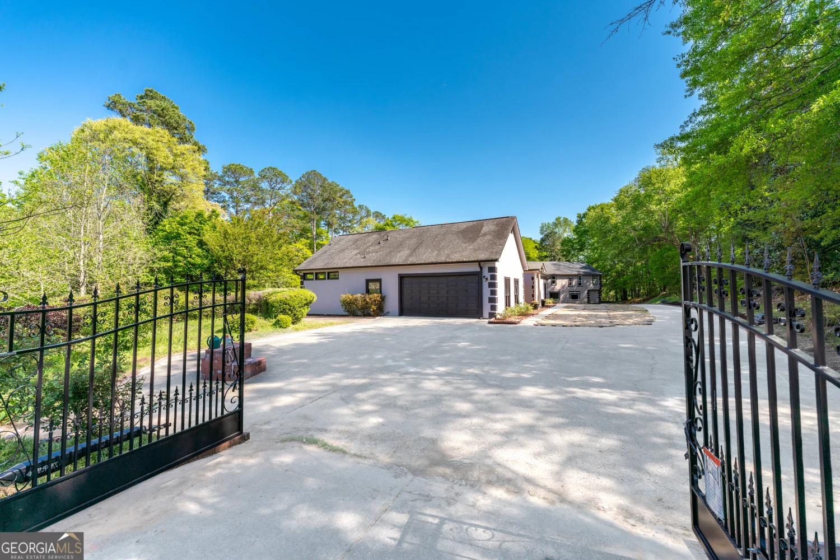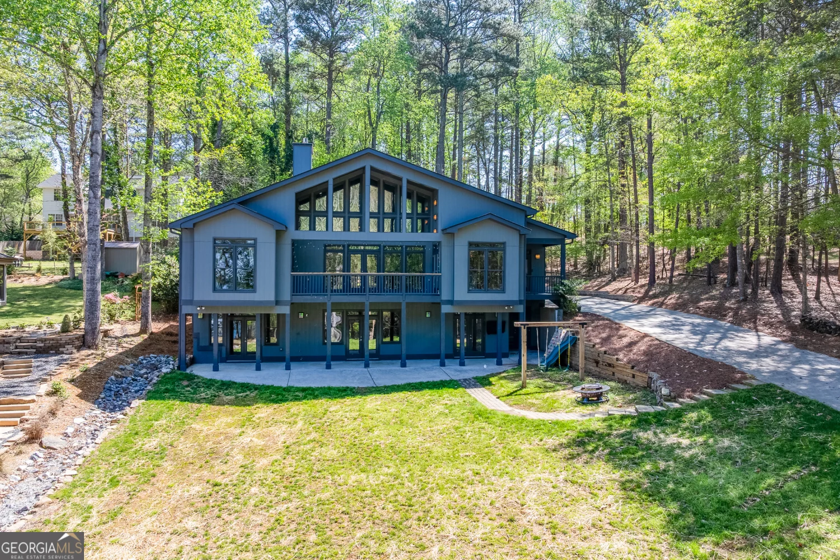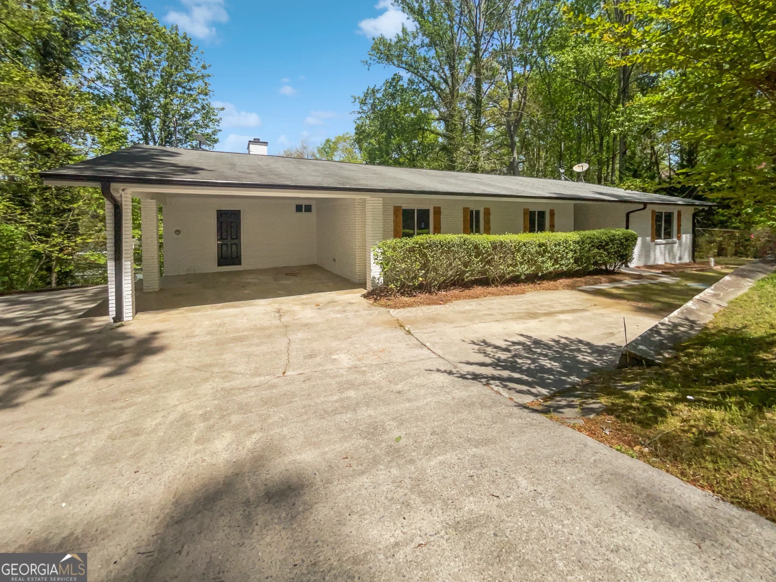525 e main streetBuford, GA 30518
525 e main streetBuford, GA 30518
Description
Prepare to be impressed by this breathtaking home, a true showcase of style and sophistication, located on Main Street in Buford! With its impeccable design and attention to detail, this stunning gem is available now. Relax and unwind on the charming covered front porch. As you step inside you are greeted by the generously sized bright and airy family room and fireplace. The spacious chef's kitchen provides ample storage, sleek countertops and top-of-the-line appliances, including a commercial style 48" double oven range. Enjoy the best of indoor-outdoor living with a large sunroom that serves as a sunny breakfast room and a second living area. Step outside into your own private oasis! This gorgeous, fully landscaped backyard is an entertainer's dream. The sparkling inground saltwater pool, outdoor kitchen and a lush putting green are the perfect place to entertain and enjoy the outdoors in style. Walk back inside to your serene owner's retreat, featuring a spacious layout and a huge walk-in closet. The luxurious ensuite is complete with dual vanities; a large frameless shower, soaking tub and plenty of space to unwind. Enjoy the added convenience of a private entrance to the backyard, perfect for those peaceful moments of escape. The large mudroom/laundry room is conveniently located on the main floor near the primary bedroom. Upstairs, you'll find four generously sized bedrooms, each offering plenty of space and comfort, along with one private bathroom and an additional well-appointed shared bathroom. The largest room offers endless possibilities- ideal for use as a bonus room, study, media room or game room. This space can easily be tailored to suit your lifestyle and needs. This meticulously maintained home is located within walking or golf cart distance of parks, schools, restaurants, shopping and the new stadium. Contact us now for more details on the rare opportunity to own this stunning home
Property Details for 525 E Main Street
- Subdivision ComplexNone
- Architectural StyleBrick 4 Side, Traditional
- ExteriorGas Grill
- Num Of Parking Spaces2
- Parking FeaturesAttached, Garage, Garage Door Opener
- Property AttachedNo
LISTING UPDATED:
- StatusActive
- MLS #10521045
- Days on Site1
- Taxes$3,746.46 / year
- MLS TypeResidential
- Year Built2016
- Lot Size0.44 Acres
- CountryGwinnett
LISTING UPDATED:
- StatusActive
- MLS #10521045
- Days on Site1
- Taxes$3,746.46 / year
- MLS TypeResidential
- Year Built2016
- Lot Size0.44 Acres
- CountryGwinnett
Building Information for 525 E Main Street
- StoriesTwo
- Year Built2016
- Lot Size0.4400 Acres
Payment Calculator
Term
Interest
Home Price
Down Payment
The Payment Calculator is for illustrative purposes only. Read More
Property Information for 525 E Main Street
Summary
Location and General Information
- Community Features: None
- Directions: 85N to 985, Exit 4, Left on Hwy 20 (Buford Drive), Right on South Lee Street, cross over Buford Hwy, Right on Main Street, go about 1 mile and the property will be on the right side
- Coordinates: 34.129513,-83.998848
School Information
- Elementary School: Buford
- Middle School: Buford
- High School: Buford
Taxes and HOA Information
- Parcel Number: R7301 013
- Tax Year: 23
- Association Fee Includes: None
- Tax Lot: 1
Virtual Tour
Parking
- Open Parking: No
Interior and Exterior Features
Interior Features
- Cooling: Ceiling Fan(s), Central Air
- Heating: Forced Air, Natural Gas
- Appliances: Cooktop, Dishwasher, Microwave
- Basement: None
- Fireplace Features: Factory Built, Family Room
- Flooring: Carpet, Hardwood, Tile
- Interior Features: Double Vanity, High Ceilings, Master On Main Level, Separate Shower, Soaking Tub, Tile Bath, Walk-In Closet(s)
- Levels/Stories: Two
- Kitchen Features: Breakfast Area, Kitchen Island, Pantry, Walk-in Pantry
- Main Bedrooms: 1
- Total Half Baths: 1
- Bathrooms Total Integer: 4
- Main Full Baths: 1
- Bathrooms Total Decimal: 3
Exterior Features
- Construction Materials: Brick, Other
- Fencing: Back Yard, Privacy
- Patio And Porch Features: Patio, Porch
- Pool Features: In Ground, Salt Water
- Roof Type: Composition
- Security Features: Carbon Monoxide Detector(s), Smoke Detector(s)
- Laundry Features: Common Area
- Pool Private: No
- Other Structures: Outdoor Kitchen
Property
Utilities
- Sewer: Public Sewer
- Utilities: Cable Available, Electricity Available, High Speed Internet, Natural Gas Available, Phone Available, Sewer Available, Water Available
- Water Source: Public
Property and Assessments
- Home Warranty: Yes
- Property Condition: Resale
Green Features
Lot Information
- Above Grade Finished Area: 4000
- Lot Features: City Lot, Level, Private
Multi Family
- Number of Units To Be Built: Square Feet
Rental
Rent Information
- Land Lease: Yes
Public Records for 525 E Main Street
Tax Record
- 23$3,746.46 ($312.21 / month)
Home Facts
- Beds5
- Baths3
- Total Finished SqFt4,000 SqFt
- Above Grade Finished4,000 SqFt
- StoriesTwo
- Lot Size0.4400 Acres
- StyleSingle Family Residence
- Year Built2016
- APNR7301 013
- CountyGwinnett
- Fireplaces1


