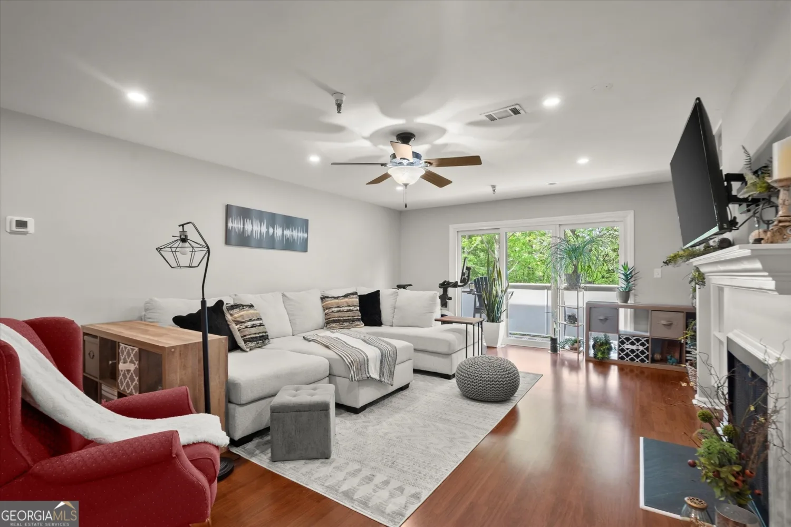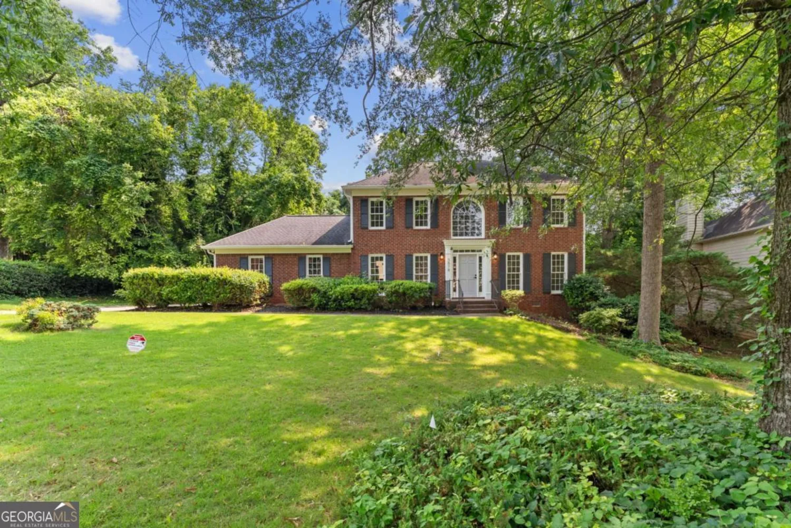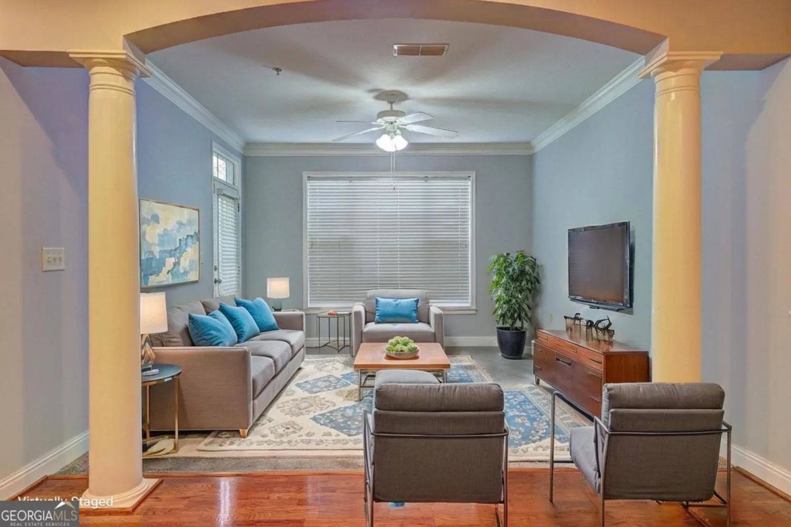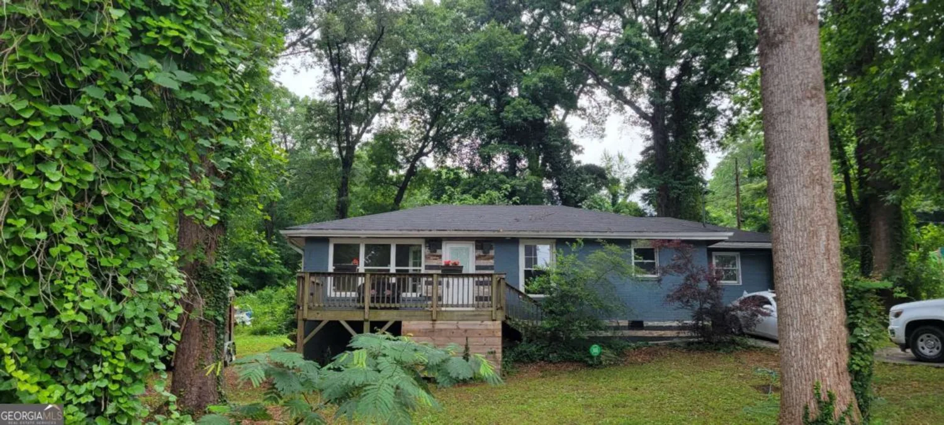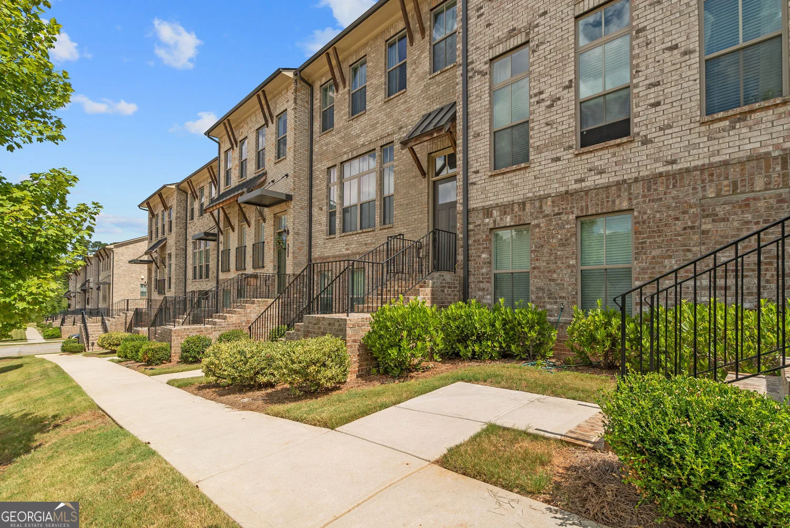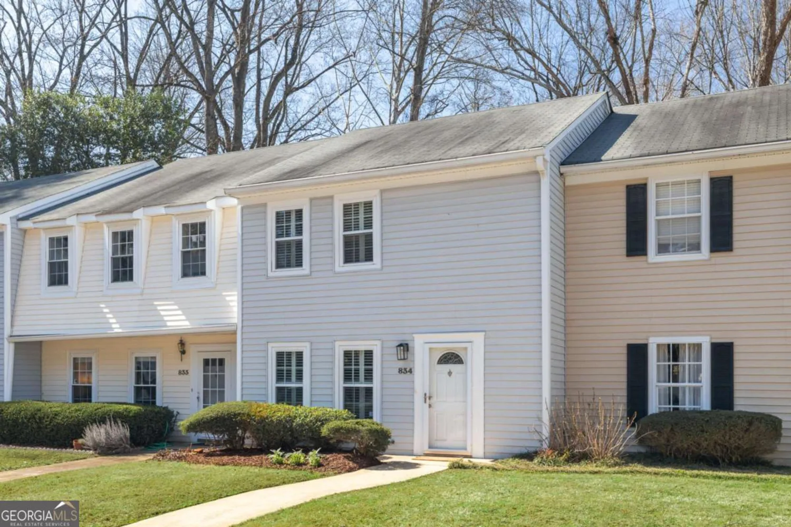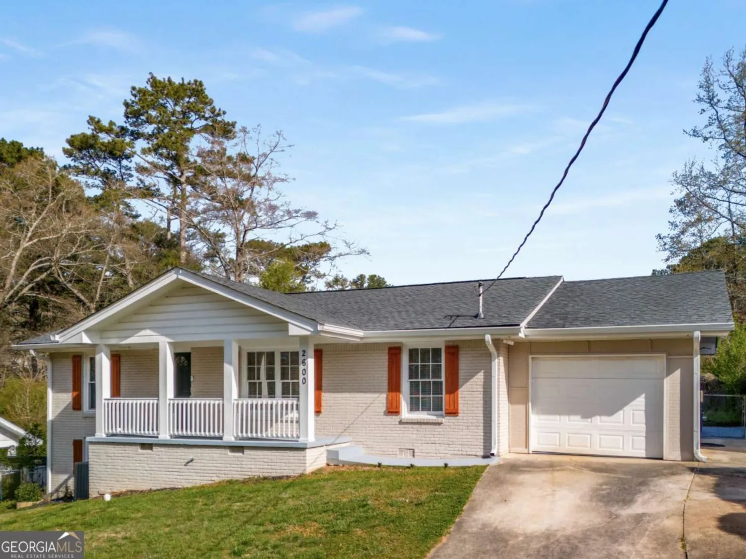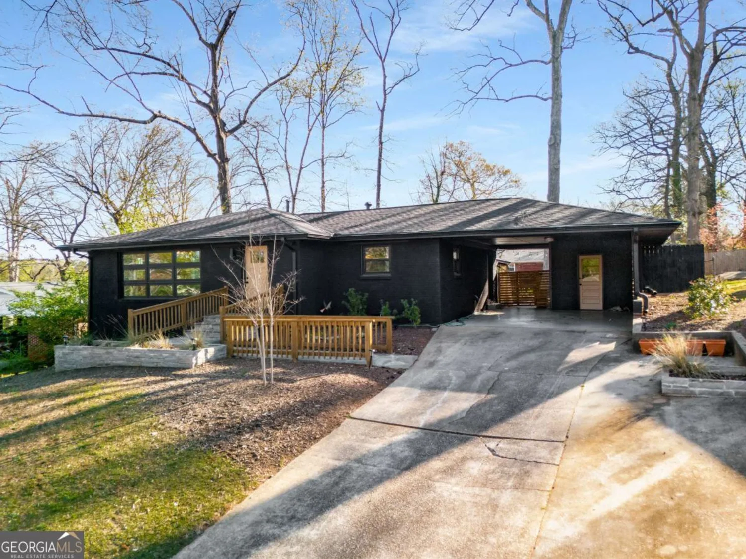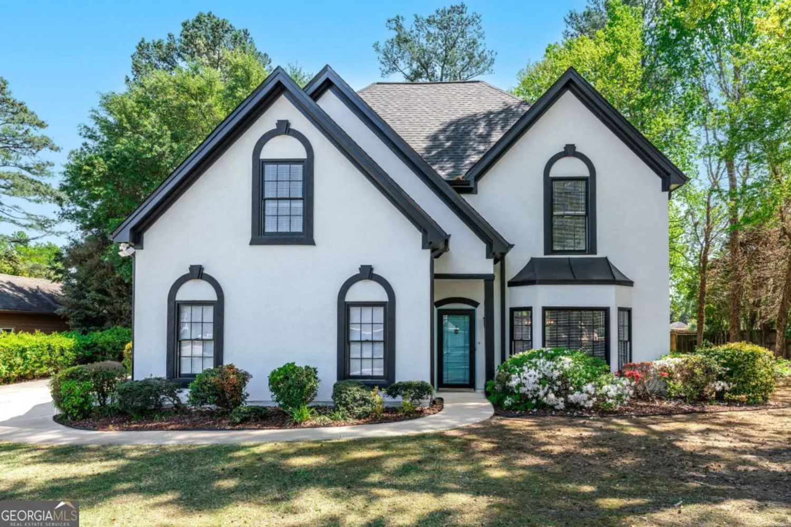3300 allison circleDecatur, GA 30034
3300 allison circleDecatur, GA 30034
Description
A Place to Call Home in the Heart of Decatur! Step inside this inviting 4-bedroom, 3-bathroom home where comfort meets charm. You'll love the spacious layout, especially the oversized master suite. It's a true retreat, complete with its own cozy fireplace, perfect for winding down after a long day. The living spaces flow nicely, offering plenty of room for family gatherings or quiet nights in. Out back, you'll find a private, fenced yard that feels like your own little getaway-ideal for pets, kids, or hosting weekend BBQs. Located on a quiet street in Decatur, this home gives you the space you want with the convenience of nearby schools, parks, and shopping. It's move-in ready and waiting for someone to make it their own. Come see it for yourself. You'll feel right at home the moment you walk in.
Property Details for 3300 Allison Circle
- Subdivision ComplexWyndham Falls Estates Ph1
- Architectural StyleTraditional
- Num Of Parking Spaces2
- Parking FeaturesGarage, Garage Door Opener
- Property AttachedYes
- Waterfront FeaturesNo Dock Or Boathouse
LISTING UPDATED:
- StatusActive
- MLS #10521099
- Days on Site24
- Taxes$4,249 / year
- HOA Fees$400 / month
- MLS TypeResidential
- Year Built2015
- Lot Size0.15 Acres
- CountryDeKalb
LISTING UPDATED:
- StatusActive
- MLS #10521099
- Days on Site24
- Taxes$4,249 / year
- HOA Fees$400 / month
- MLS TypeResidential
- Year Built2015
- Lot Size0.15 Acres
- CountryDeKalb
Building Information for 3300 Allison Circle
- StoriesTwo
- Year Built2015
- Lot Size0.1500 Acres
Payment Calculator
Term
Interest
Home Price
Down Payment
The Payment Calculator is for illustrative purposes only. Read More
Property Information for 3300 Allison Circle
Summary
Location and General Information
- Community Features: None
- Directions: Take Exit 48 from I-285 onto Flat Shoals Road. Head east on Flat Shoals Road for approximately 1.5 miles. Turn right onto Allison Circle. Proceed to 3300 Allison Circle, which will be on your right.
- Coordinates: 33.672493,-84.252614
School Information
- Elementary School: Oak View
- Middle School: Cedar Grove
- High School: Cedar Grove
Taxes and HOA Information
- Parcel Number: 15 038 01 160
- Tax Year: 2024
- Association Fee Includes: None
Virtual Tour
Parking
- Open Parking: No
Interior and Exterior Features
Interior Features
- Cooling: Central Air
- Heating: Central
- Appliances: Dishwasher, Microwave, Refrigerator
- Basement: None
- Fireplace Features: Family Room, Master Bedroom
- Flooring: Carpet, Vinyl
- Interior Features: Other
- Levels/Stories: Two
- Foundation: Slab
- Main Bedrooms: 1
- Bathrooms Total Integer: 3
- Main Full Baths: 1
- Bathrooms Total Decimal: 3
Exterior Features
- Construction Materials: Stone, Wood Siding
- Fencing: Wood
- Patio And Porch Features: Patio
- Roof Type: Wood
- Laundry Features: None
- Pool Private: No
Property
Utilities
- Sewer: Public Sewer
- Utilities: Cable Available, Electricity Available, Natural Gas Available, Phone Available, Sewer Available, Underground Utilities, Water Available
- Water Source: Public
- Electric: 220 Volts
Property and Assessments
- Home Warranty: Yes
- Property Condition: Updated/Remodeled
Green Features
Lot Information
- Above Grade Finished Area: 2994
- Common Walls: No Common Walls
- Lot Features: Private
- Waterfront Footage: No Dock Or Boathouse
Multi Family
- Number of Units To Be Built: Square Feet
Rental
Rent Information
- Land Lease: Yes
Public Records for 3300 Allison Circle
Tax Record
- 2024$4,249.00 ($354.08 / month)
Home Facts
- Beds4
- Baths3
- Total Finished SqFt2,994 SqFt
- Above Grade Finished2,994 SqFt
- StoriesTwo
- Lot Size0.1500 Acres
- StyleSingle Family Residence
- Year Built2015
- APN15 038 01 160
- CountyDeKalb
- Fireplaces2


