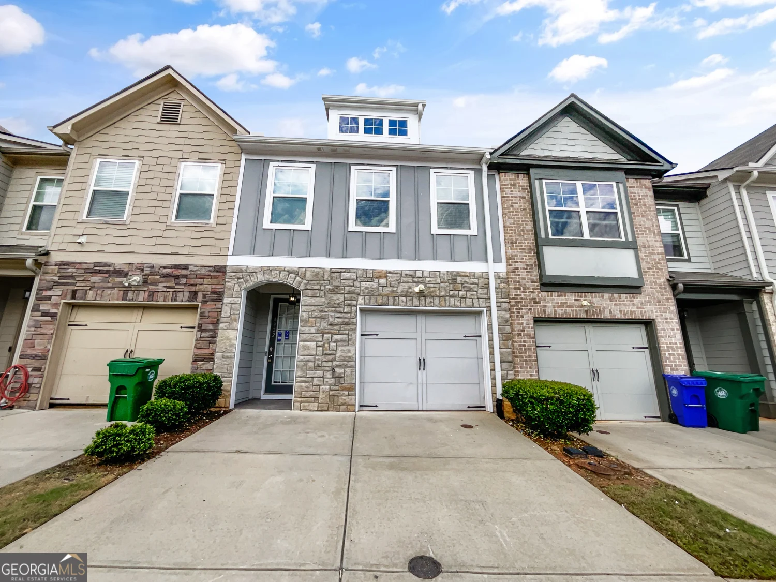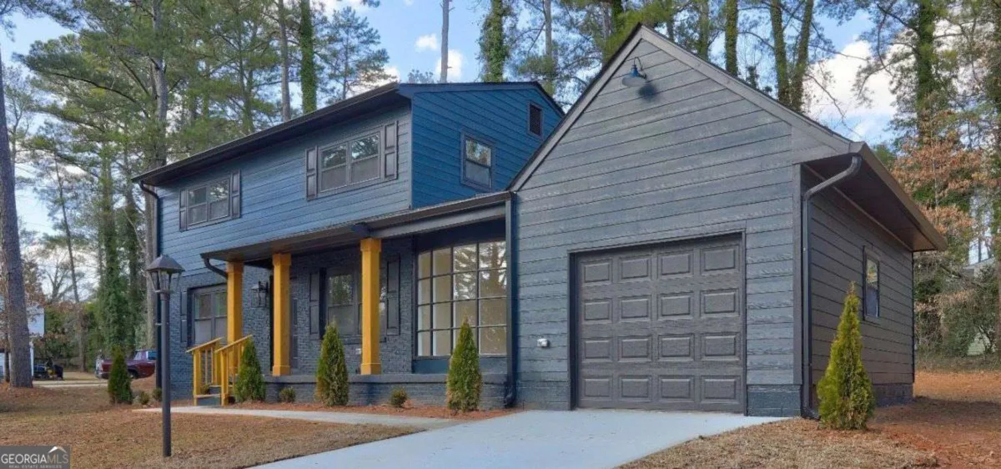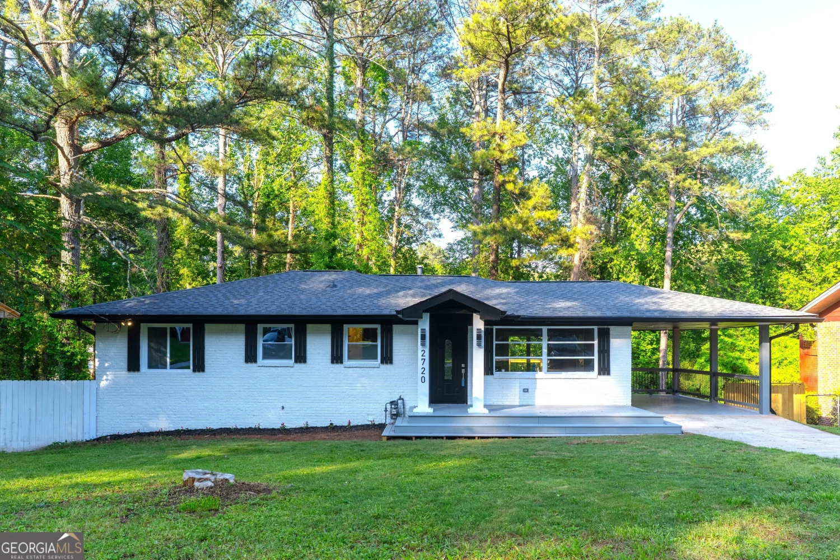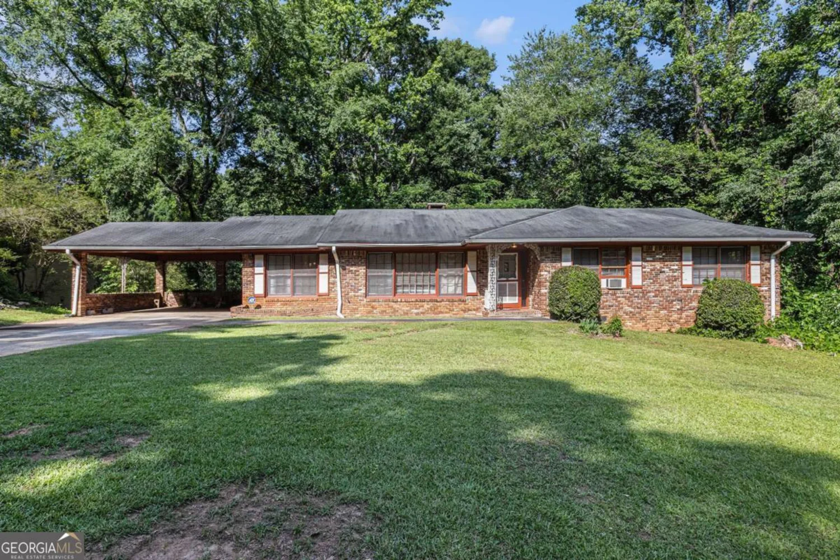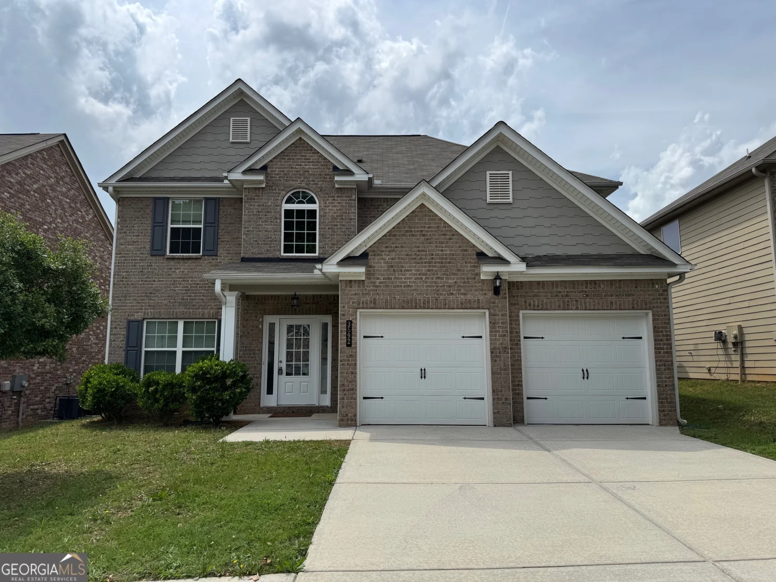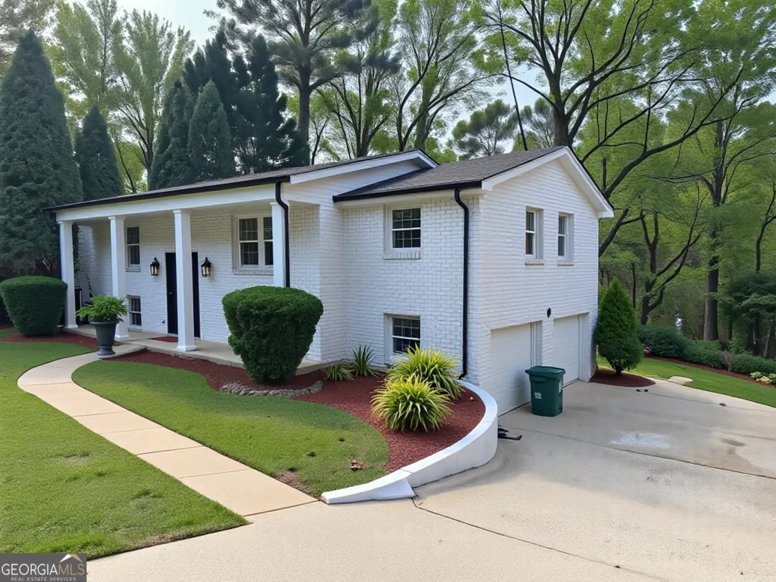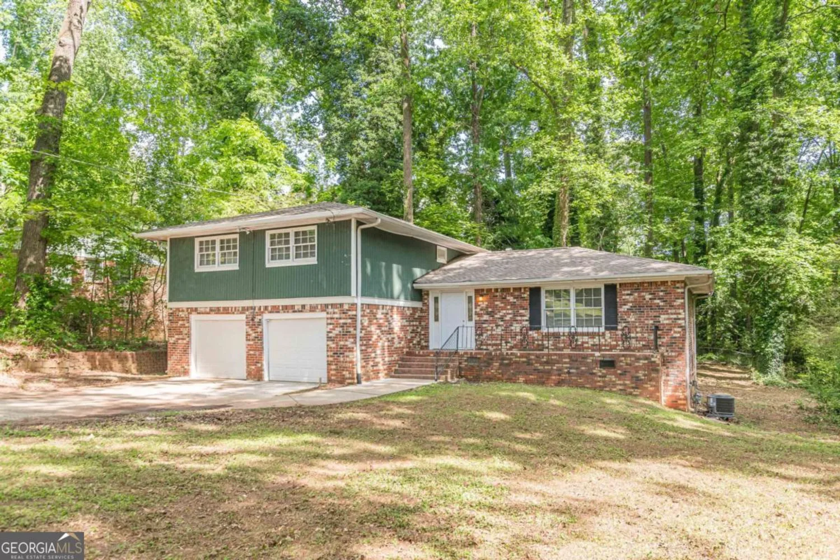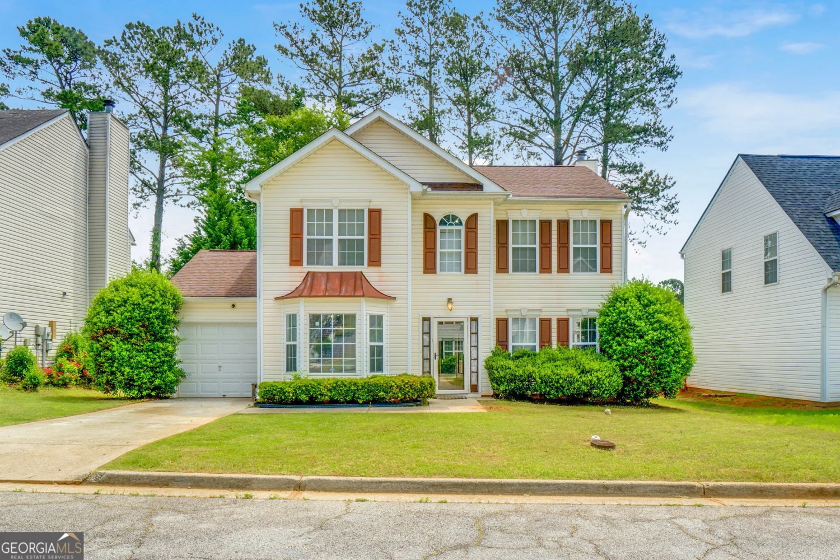834 heritage squareDecatur, GA 30033
834 heritage squareDecatur, GA 30033
Description
Nestled in the quiet Clairmont Heights neighborhood near Emory, CDC, CHOA, and the VA Hospital, this home provides easy access to highways, restaurants, shopping, and scenic neighborhood trails. Hardwood floors run throughout, adding warmth and charm. The kitchen, featuring granite countertops, stainless steel appliances, and ample cabinet space, flows effortlessly into a bright dining area and a private fenced deck-perfect for entertaining or unwinding with a peaceful wooded view. Upstairs, the oversized primary suite boasts a generous walk-in closet, while the second bedroom offers plenty of space and versatility. With abundant storage-including attic space-plenty of parking and access to a community pool and clubhouse, this home is designed for easy living. Located in the sought-after Fernbank Elementary district with NO rental restrictions, this is a fantastic opportunity-whether you're looking for your next home or a savvy investment.
Property Details for 834 HERITAGE Square
- Subdivision ComplexHeritage Square
- Architectural StyleTraditional
- ExteriorGarden
- Num Of Parking Spaces2
- Parking FeaturesAssigned
- Property AttachedYes
LISTING UPDATED:
- StatusActive
- MLS #10538429
- Days on Site0
- Taxes$4,043 / year
- HOA Fees$4,800 / month
- MLS TypeResidential
- Year Built1974
- Lot Size0.02 Acres
- CountryDeKalb
LISTING UPDATED:
- StatusActive
- MLS #10538429
- Days on Site0
- Taxes$4,043 / year
- HOA Fees$4,800 / month
- MLS TypeResidential
- Year Built1974
- Lot Size0.02 Acres
- CountryDeKalb
Building Information for 834 HERITAGE Square
- StoriesTwo
- Year Built1974
- Lot Size0.0180 Acres
Payment Calculator
Term
Interest
Home Price
Down Payment
The Payment Calculator is for illustrative purposes only. Read More
Property Information for 834 HERITAGE Square
Summary
Location and General Information
- Community Features: Clubhouse, Park, Playground, Pool, Sidewalks, Street Lights
- Directions: North on Clairmont then right on Desmond to Heritage Square on the left.
- Coordinates: 33.8021542,-84.30197869999999
School Information
- Elementary School: Fernbank
- Middle School: Druid Hills
- High School: Druid Hills
Taxes and HOA Information
- Parcel Number: 1806017019
- Tax Year: 2024
- Association Fee Includes: Insurance, Maintenance Structure, Maintenance Grounds, Pest Control, Sewer, Swimming, Trash, Water
Virtual Tour
Parking
- Open Parking: No
Interior and Exterior Features
Interior Features
- Cooling: Ceiling Fan(s), Central Air, Zoned
- Heating: Forced Air, Natural Gas
- Appliances: Dishwasher, Disposal, Dryer, Microwave, Refrigerator, Washer
- Basement: None
- Flooring: Hardwood
- Interior Features: Roommate Plan, Walk-In Closet(s)
- Levels/Stories: Two
- Window Features: Double Pane Windows
- Kitchen Features: Breakfast Area, Pantry
- Foundation: Slab
- Total Half Baths: 1
- Bathrooms Total Integer: 3
- Bathrooms Total Decimal: 2
Exterior Features
- Construction Materials: Vinyl Siding
- Fencing: Fenced, Privacy, Wood
- Patio And Porch Features: Patio
- Pool Features: In Ground
- Roof Type: Other
- Security Features: Smoke Detector(s)
- Laundry Features: In Hall, Laundry Closet
- Pool Private: No
- Other Structures: Other
Property
Utilities
- Sewer: Public Sewer
- Utilities: Cable Available, Electricity Available, High Speed Internet, Natural Gas Available, Sewer Available, Water Available
- Water Source: Public
- Electric: 220 Volts
Property and Assessments
- Home Warranty: Yes
- Property Condition: Resale
Green Features
- Green Energy Efficient: Insulation, Thermostat
Lot Information
- Common Walls: 2+ Common Walls
- Lot Features: Cul-De-Sac, Level, Private
Multi Family
- Number of Units To Be Built: Square Feet
Rental
Rent Information
- Land Lease: Yes
Public Records for 834 HERITAGE Square
Tax Record
- 2024$4,043.00 ($336.92 / month)
Home Facts
- Beds2
- Baths2
- StoriesTwo
- Lot Size0.0180 Acres
- StyleTownhouse
- Year Built1974
- APN1806017019
- CountyDeKalb


