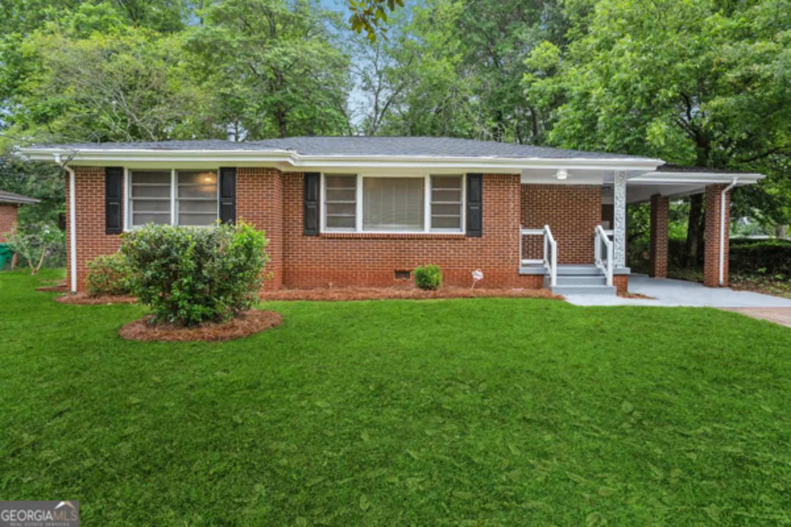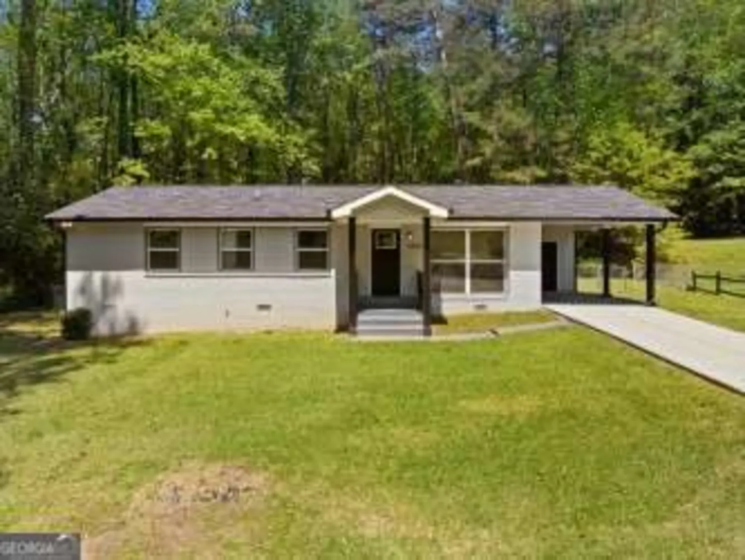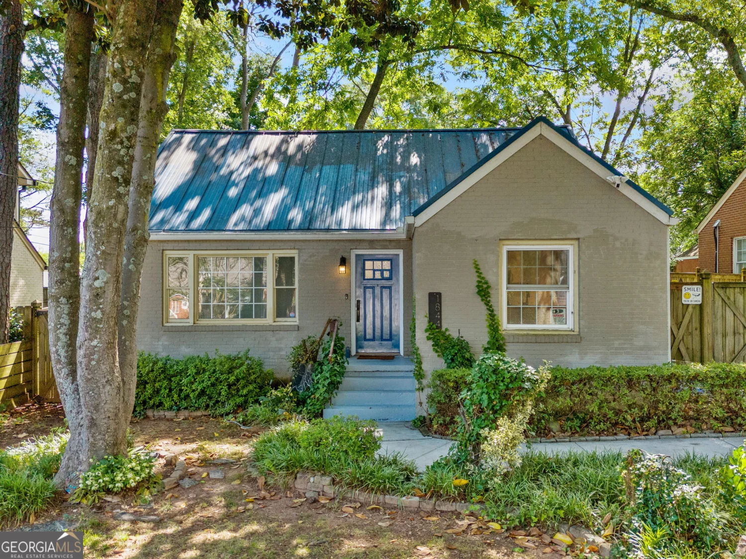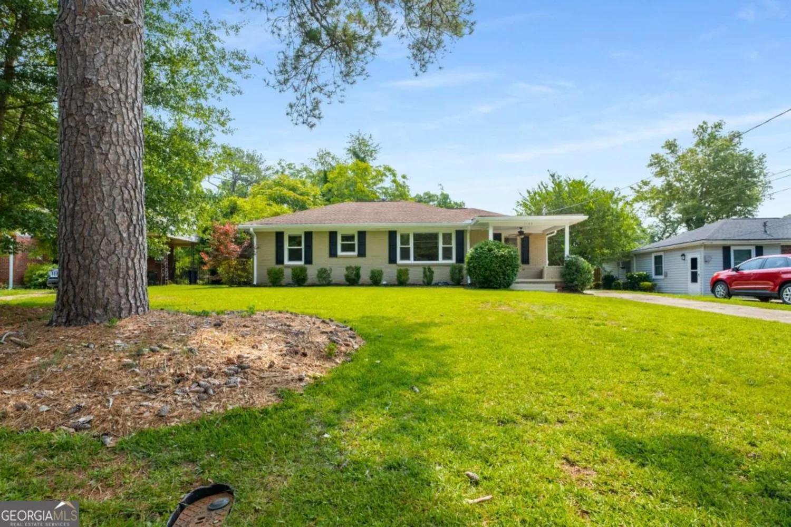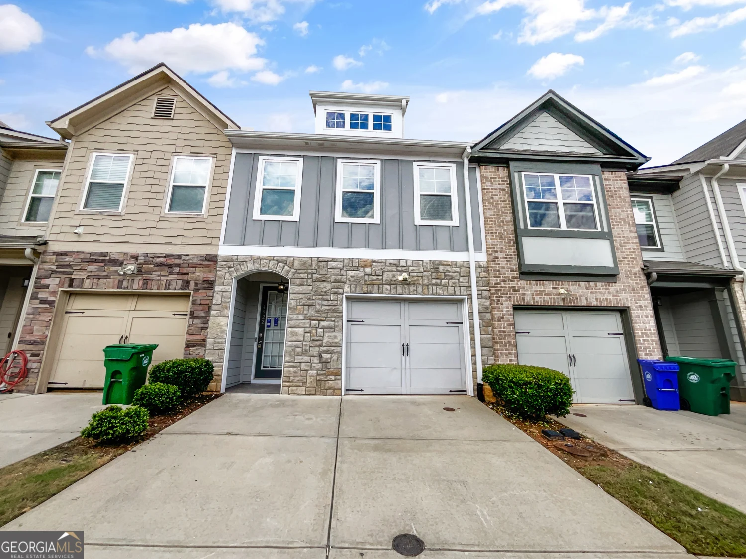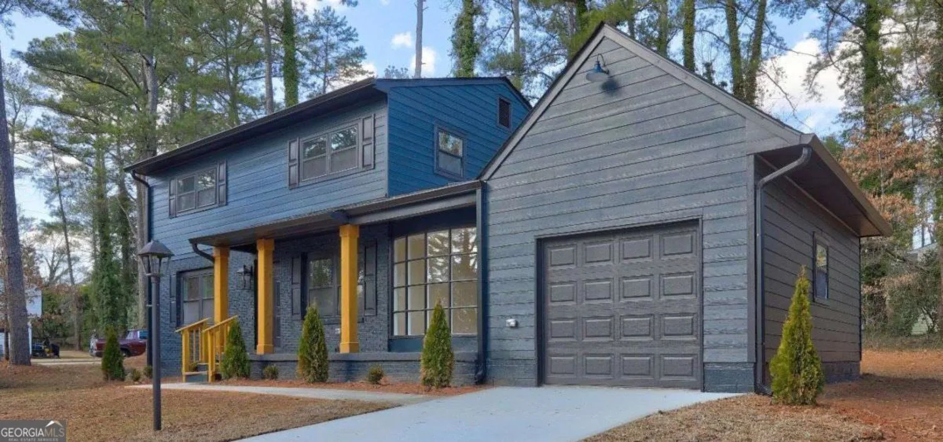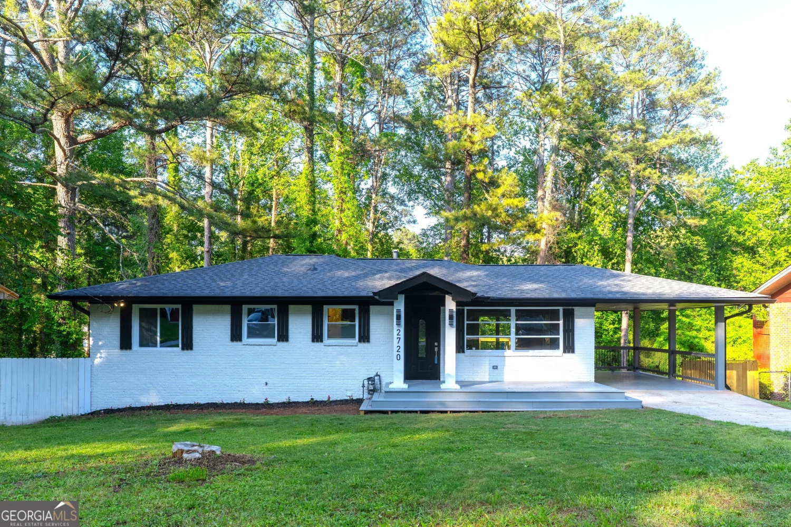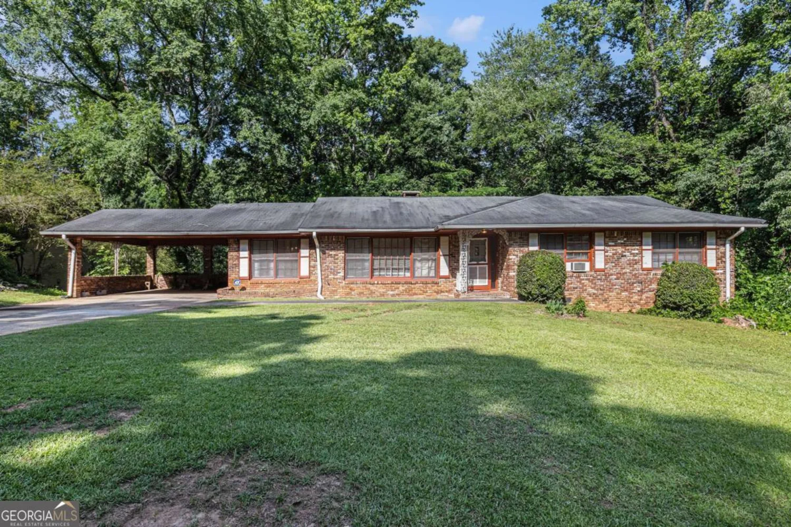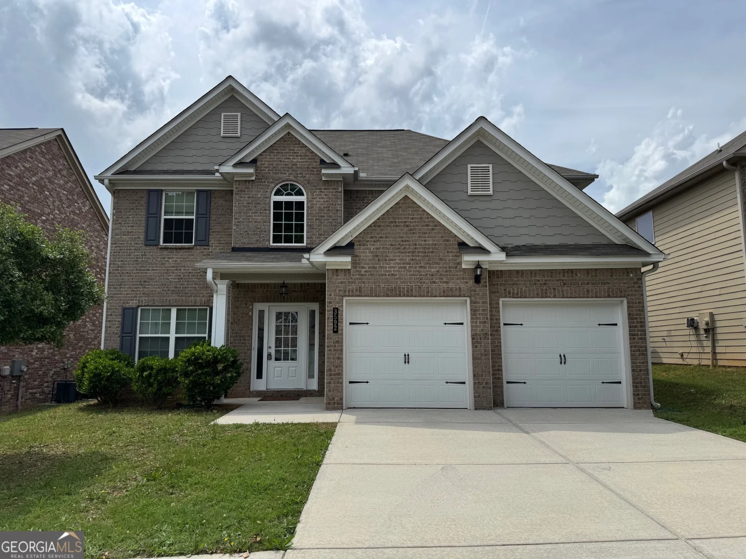3550 willow tree traceDecatur, GA 30034
3550 willow tree traceDecatur, GA 30034
Description
Welcome to this beautifully maintained two-story residence offering 4 bedrooms and 2.5 bathrooms. The main floor boasts a formal dining room, a versatile flex space ideal for a home office or playroom, and a cozy family room featuring a fireplace that seamlessly connects to the kitchen. The kitchen is designed for both functionality and style, providing ample space for culinary endeavors.? Upstairs, you'll find four generously sized bedrooms, including a serene primary suite complete with an en-suite bathroom. The additional bedrooms offer flexibility for family, guests, or additional workspace. The home's layout is thoughtfully designed to accommodate both everyday living and entertaining. Situated in a desirable neighborhood, this home combines comfort and convenience, making it a perfect choice for your next move.
Property Details for 3550 WILLOW TREE Trace
- Subdivision ComplexRiver Tree
- Architectural StyleTraditional
- ExteriorGarden
- Num Of Parking Spaces1
- Parking FeaturesAttached, Garage Door Opener
- Property AttachedNo
LISTING UPDATED:
- StatusActive
- MLS #10516173
- Days on Site39
- Taxes$5,198 / year
- MLS TypeResidential
- Year Built1997
- Lot Size0.20 Acres
- CountryDeKalb
LISTING UPDATED:
- StatusActive
- MLS #10516173
- Days on Site39
- Taxes$5,198 / year
- MLS TypeResidential
- Year Built1997
- Lot Size0.20 Acres
- CountryDeKalb
Building Information for 3550 WILLOW TREE Trace
- StoriesTwo
- Year Built1997
- Lot Size0.2000 Acres
Payment Calculator
Term
Interest
Home Price
Down Payment
The Payment Calculator is for illustrative purposes only. Read More
Property Information for 3550 WILLOW TREE Trace
Summary
Location and General Information
- Community Features: None
- Directions: GPS
- Coordinates: 33.679225,-84.280466
School Information
- Elementary School: Oak View
- Middle School: Cedar Grove
- High School: Cedar Grove
Taxes and HOA Information
- Parcel Number: 15 056 01 114
- Tax Year: 2023
- Association Fee Includes: None
Virtual Tour
Parking
- Open Parking: No
Interior and Exterior Features
Interior Features
- Cooling: Central Air
- Heating: Central
- Appliances: Dishwasher, Microwave
- Basement: None
- Flooring: Carpet, Hardwood
- Interior Features: Double Vanity, Soaking Tub, Walk-In Closet(s)
- Levels/Stories: Two
- Window Features: Double Pane Windows
- Kitchen Features: Breakfast Bar
- Total Half Baths: 1
- Bathrooms Total Integer: 3
- Bathrooms Total Decimal: 2
Exterior Features
- Construction Materials: Aluminum Siding
- Fencing: Back Yard
- Patio And Porch Features: Patio
- Roof Type: Other
- Security Features: Carbon Monoxide Detector(s)
- Laundry Features: Common Area
- Pool Private: No
Property
Utilities
- Sewer: Public Sewer
- Utilities: Electricity Available
- Water Source: Public
Property and Assessments
- Home Warranty: Yes
- Property Condition: Resale
Green Features
Lot Information
- Common Walls: No One Below
- Lot Features: None
Multi Family
- Number of Units To Be Built: Square Feet
Rental
Rent Information
- Land Lease: Yes
Public Records for 3550 WILLOW TREE Trace
Tax Record
- 2023$5,198.00 ($433.17 / month)
Home Facts
- Beds4
- Baths2
- StoriesTwo
- Lot Size0.2000 Acres
- StyleSingle Family Residence
- Year Built1997
- APN15 056 01 114
- CountyDeKalb
- Fireplaces1


