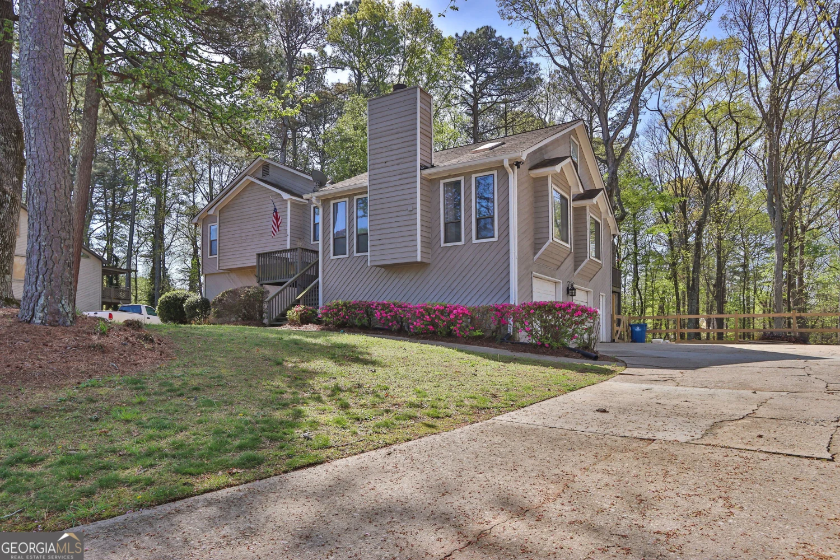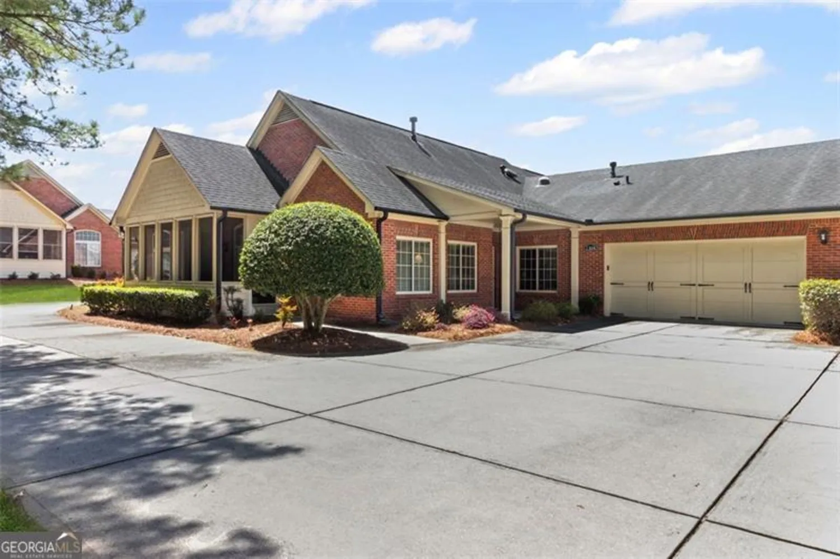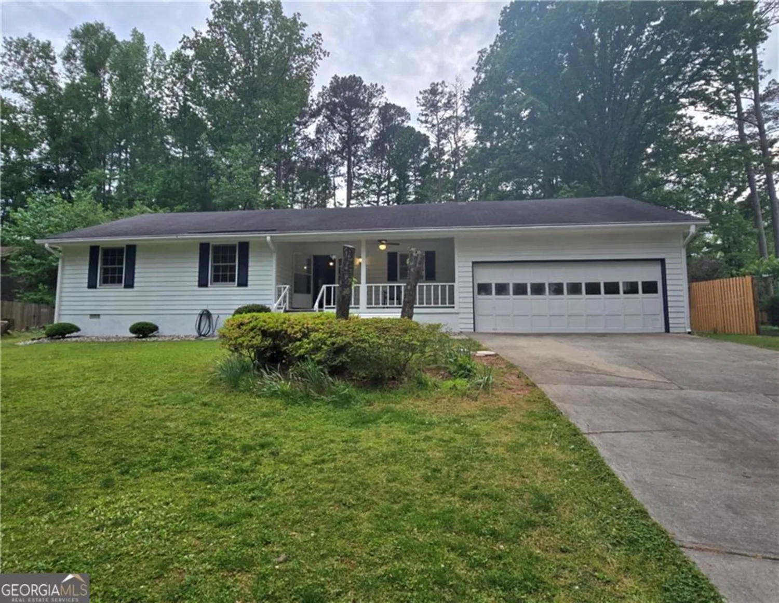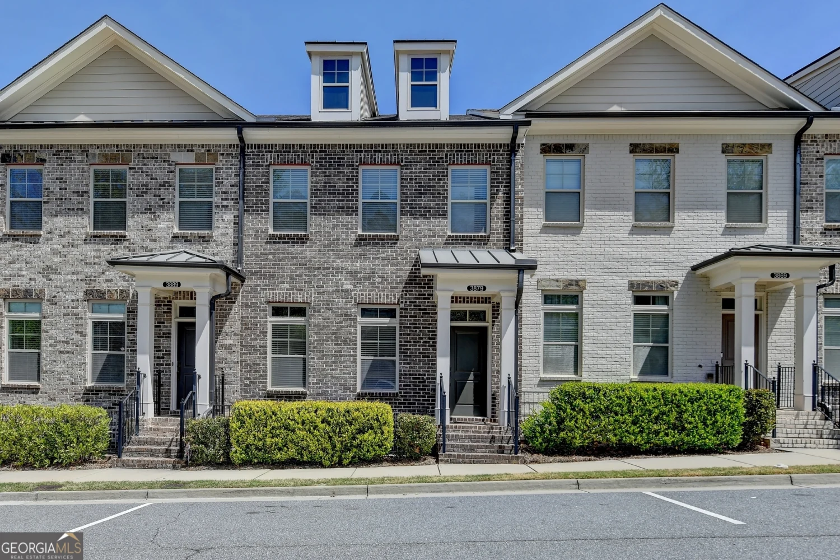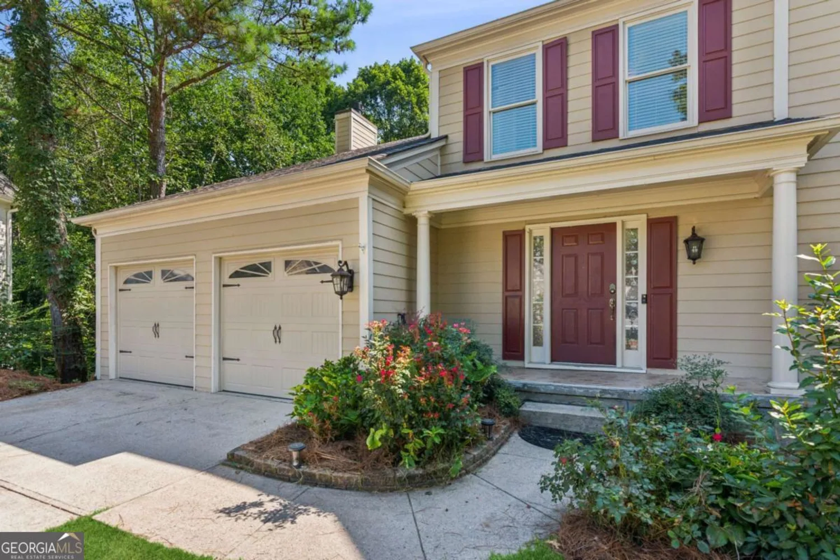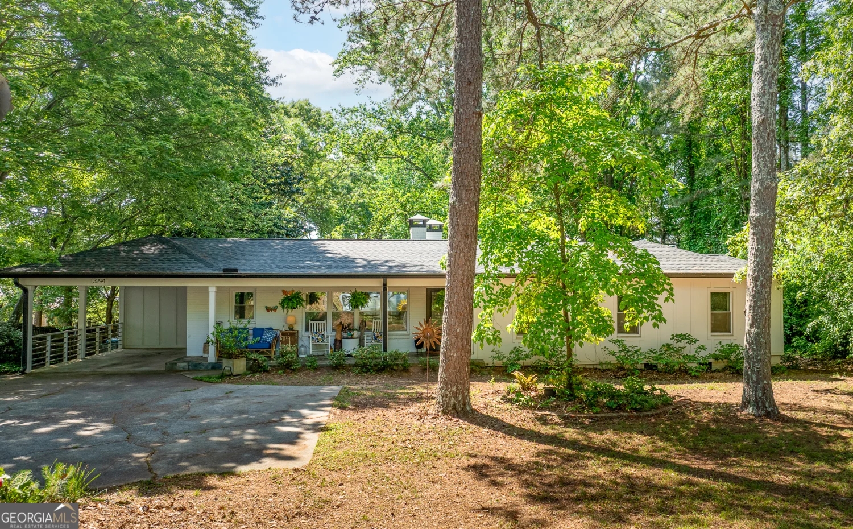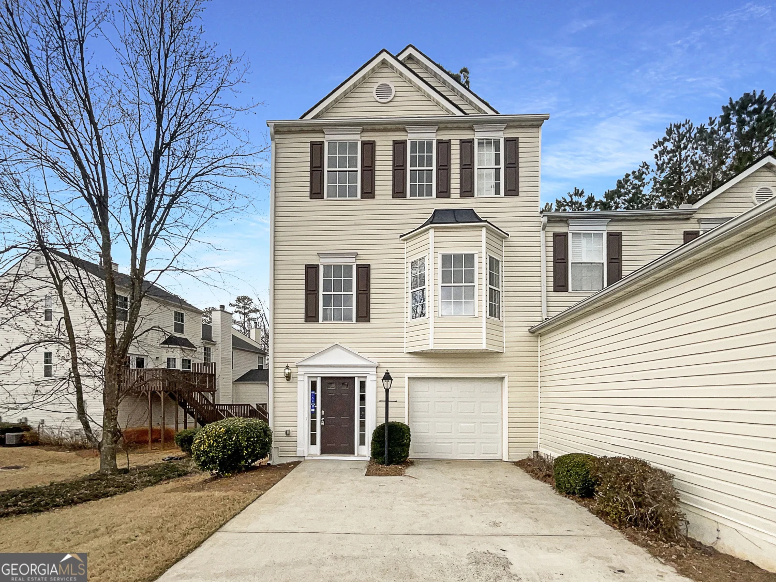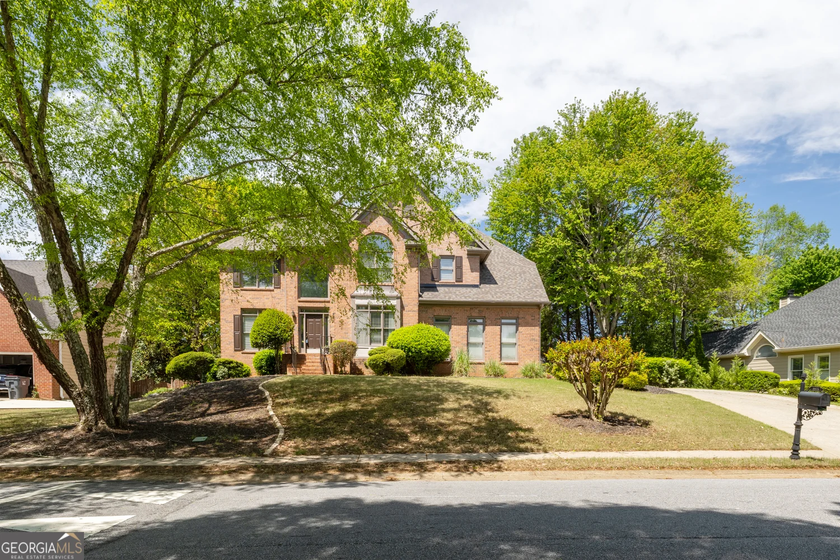4125 fallbrook driveDuluth, GA 30096
4125 fallbrook driveDuluth, GA 30096
Description
WOW WOW WOW WELCOME TO YOUR DREAM HOME IN SUCH AN INCREDIBLE LOCATION. This home is located in the quiet subdivision but no HOA. This fantastic home offers 5 bedrooms with 3.5 baths. The property offers a lovely front and backyard. You can park up to 4 cars in the driveway and two in the garage. Upon entering the home you will see the lovely front porch. The foyer offers a super high soaring ceiling. The spacious family room is on the right hand side with many windows for natural light and the high soaring ceiling. The formal dining is open to the family room and the kitchen. The kitchen was recently updated with a newer stainless steel dishwasher and stove. The kitchen features a lovely island with granite countertop and backsplash, white cabinets and windows for more natural light. There is an en-suite spacious bedroom and a full bath on the main level. The washing room is on the main level as well. The newer LVP flooring was installed on the main level. The master-bedroom is oversized with the tray ceiling. The master bath with beautiful tiles with double vanity, separated bath tubs and standing shower. The walk-in closet is huge. All the bathroom countertops are made of granite for easy use and maintain. There is an extra loft upstairs for family entertaining. This excellent home is ready to move in. Schools are excellent. The location is unbeatable. The home is only about 1.5 miles from Costco Duluth; about 1.5 miles from Super H mart; only about 1.5 miles from Great Wall supermarket; about 2.2 miles from Gwinnett Mall corners and about 2.9 miles from City Farmers Market. Home is only a few minutes from I85 and about 2.2 miles from Shorty Howell Park. There are tons of restaurants, banks and shopping centres surrounding this home. Hot water heater is about 6 years old. There is no HOA AND no rental restrictions. HURRY, THIS HOME WILL NOT LAST LONG FOR THIS LOCATION AND THIS HOME CONDITION !!!
Property Details for 4125 Fallbrook Drive
- Subdivision ComplexBERKELEY SPRINGS
- Architectural StyleBrick Front, Traditional
- Num Of Parking Spaces2
- Parking FeaturesGarage
- Property AttachedYes
LISTING UPDATED:
- StatusActive
- MLS #10521604
- Days on Site3
- Taxes$5,815 / year
- MLS TypeResidential
- Year Built1996
- Lot Size0.14 Acres
- CountryGwinnett
LISTING UPDATED:
- StatusActive
- MLS #10521604
- Days on Site3
- Taxes$5,815 / year
- MLS TypeResidential
- Year Built1996
- Lot Size0.14 Acres
- CountryGwinnett
Building Information for 4125 Fallbrook Drive
- StoriesTwo
- Year Built1996
- Lot Size0.1400 Acres
Payment Calculator
Term
Interest
Home Price
Down Payment
The Payment Calculator is for illustrative purposes only. Read More
Property Information for 4125 Fallbrook Drive
Summary
Location and General Information
- Community Features: None
- Directions: PLEASE USE GPS. BUT IF YOU GO FROM SHORTY HOWELL PARK. TURN LEFT ONTO PLEASANT HILL RD FOR .6 MILES, THEN TURN RIGHT ONTO STEVE REYNOLDS BLVD O.3 MILES, THEN RIGHT ONTO OLD NORCROSS RD .4 MILES, THEN LEFT ONTO DAVIS CIR NW 300 FEET, RIGHT ONTO FALLBROOK DR NW .3 MILES, HOME IS ON THE RIGHT.
- Coordinates: 33.95875,-84.152188
School Information
- Elementary School: Cb Chesney
- Middle School: Duluth
- High School: Duluth
Taxes and HOA Information
- Parcel Number: R6230256
- Tax Year: 2024
- Association Fee Includes: None
Virtual Tour
Parking
- Open Parking: No
Interior and Exterior Features
Interior Features
- Cooling: Central Air
- Heating: Central
- Appliances: Dishwasher, Disposal
- Basement: None
- Fireplace Features: Family Room
- Flooring: Carpet, Tile
- Interior Features: Double Vanity, Tray Ceiling(s), Vaulted Ceiling(s), Walk-In Closet(s)
- Levels/Stories: Two
- Window Features: Double Pane Windows
- Main Bedrooms: 1
- Bathrooms Total Integer: 3
- Main Full Baths: 1
- Bathrooms Total Decimal: 3
Exterior Features
- Accessibility Features: Accessible Kitchen
- Construction Materials: Other
- Fencing: Back Yard
- Patio And Porch Features: Patio
- Roof Type: Composition
- Security Features: Carbon Monoxide Detector(s)
- Laundry Features: Laundry Closet
- Pool Private: No
Property
Utilities
- Sewer: Public Sewer
- Utilities: Cable Available, Electricity Available, Natural Gas Available, Sewer Available, Water Available
- Water Source: Public
- Electric: 220 Volts
Property and Assessments
- Home Warranty: Yes
- Property Condition: Resale
Green Features
- Green Energy Efficient: Appliances, Insulation, Roof
Lot Information
- Common Walls: No Common Walls
- Lot Features: Other
Multi Family
- Number of Units To Be Built: Square Feet
Rental
Rent Information
- Land Lease: Yes
Public Records for 4125 Fallbrook Drive
Tax Record
- 2024$5,815.00 ($484.58 / month)
Home Facts
- Beds5
- Baths3
- StoriesTwo
- Lot Size0.1400 Acres
- StyleSingle Family Residence
- Year Built1996
- APNR6230256
- CountyGwinnett
- Fireplaces1


