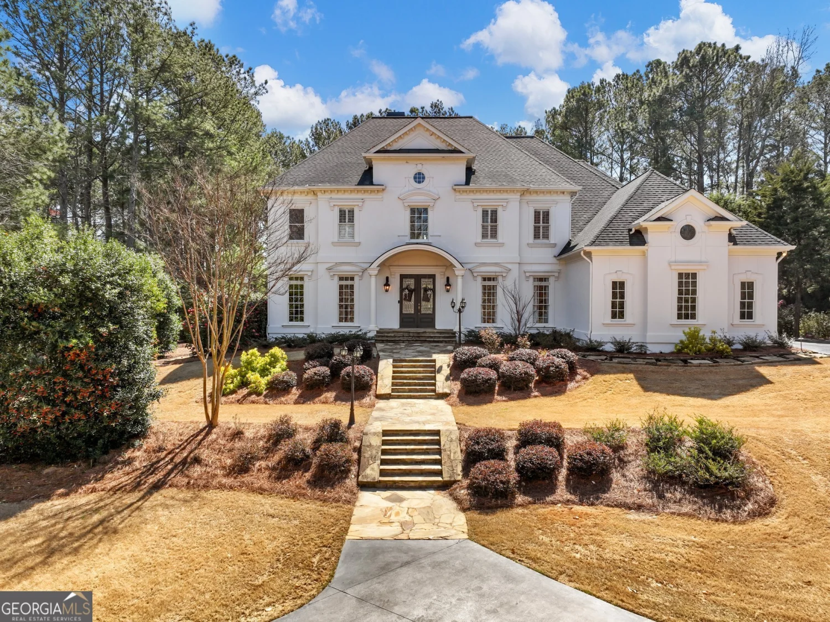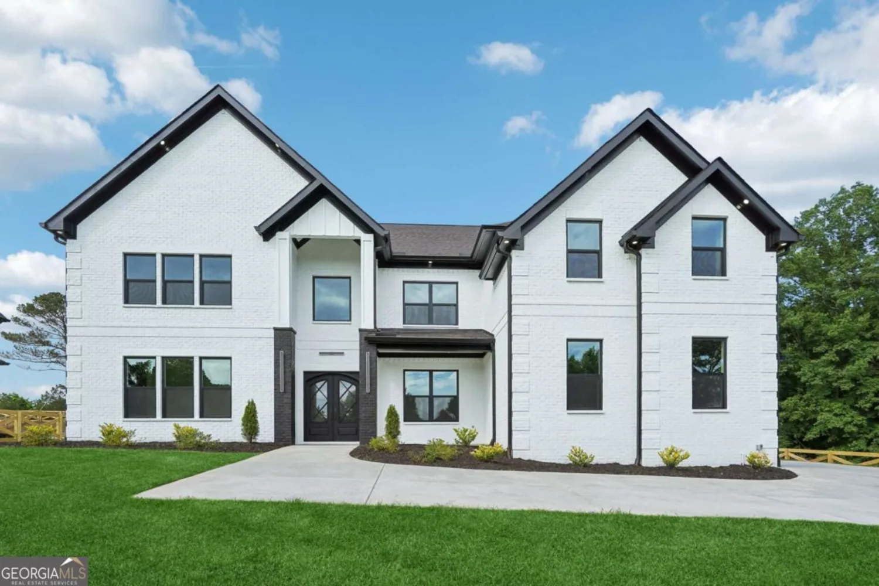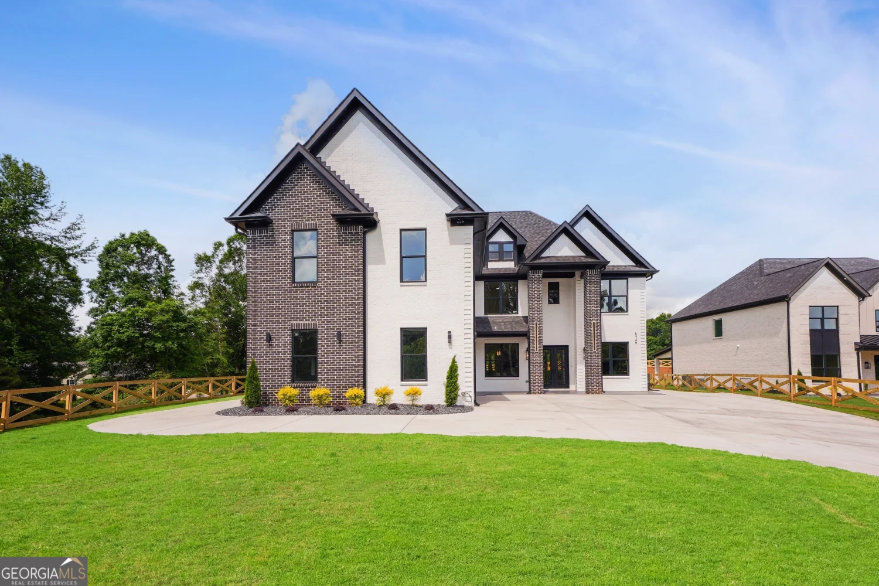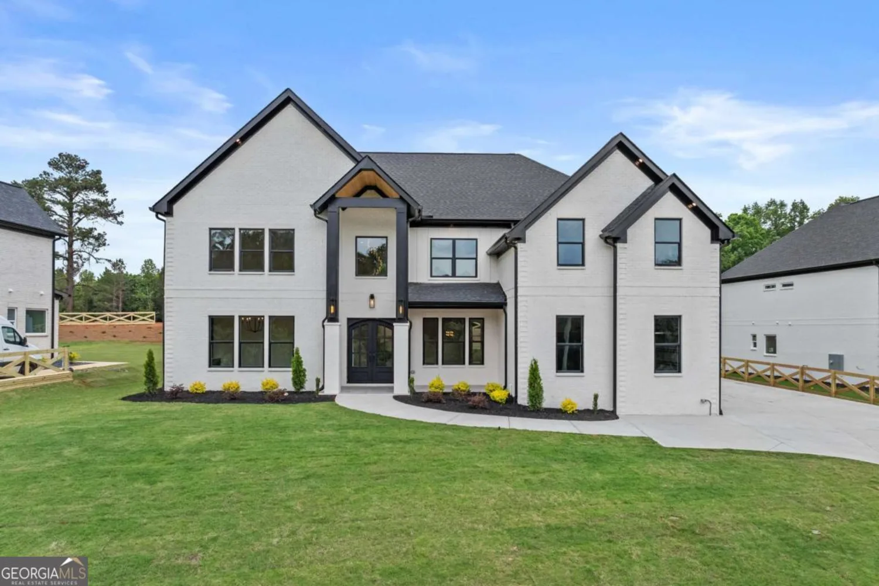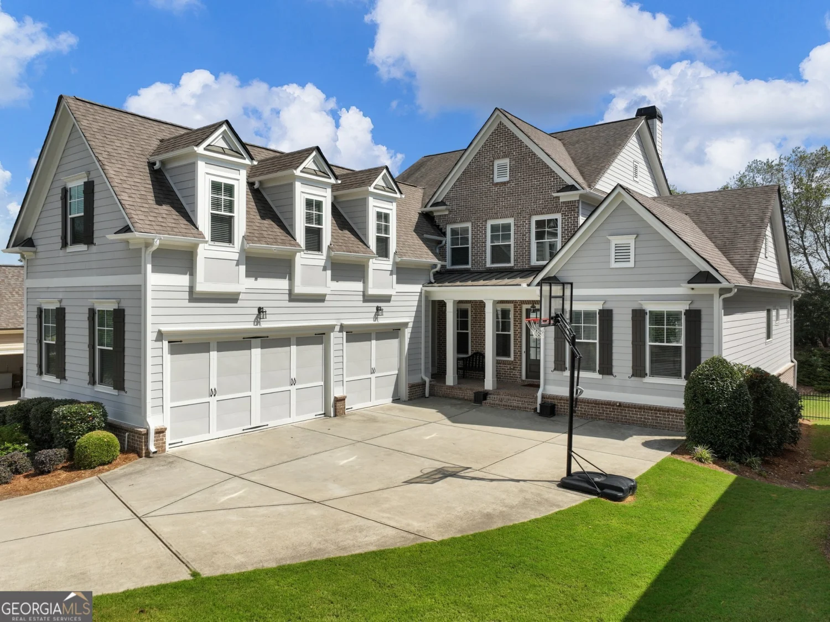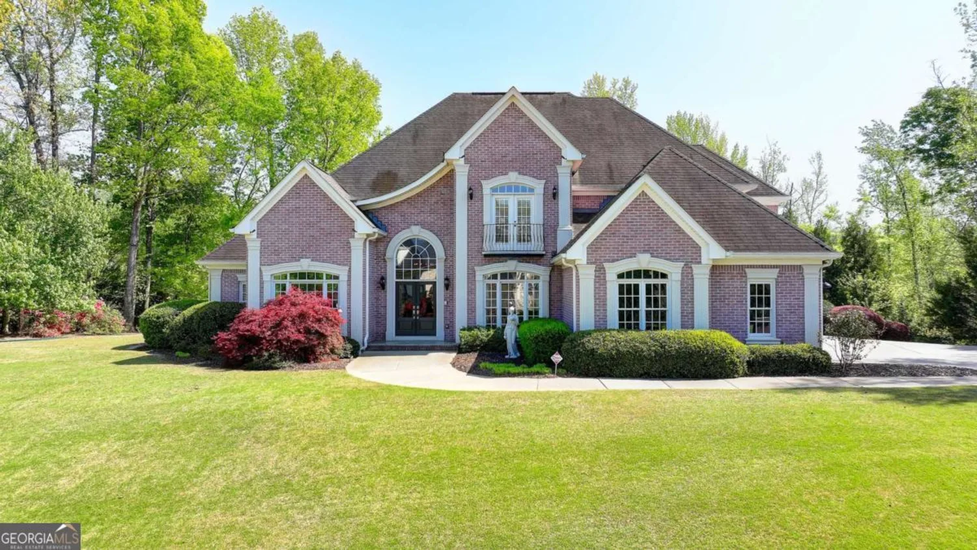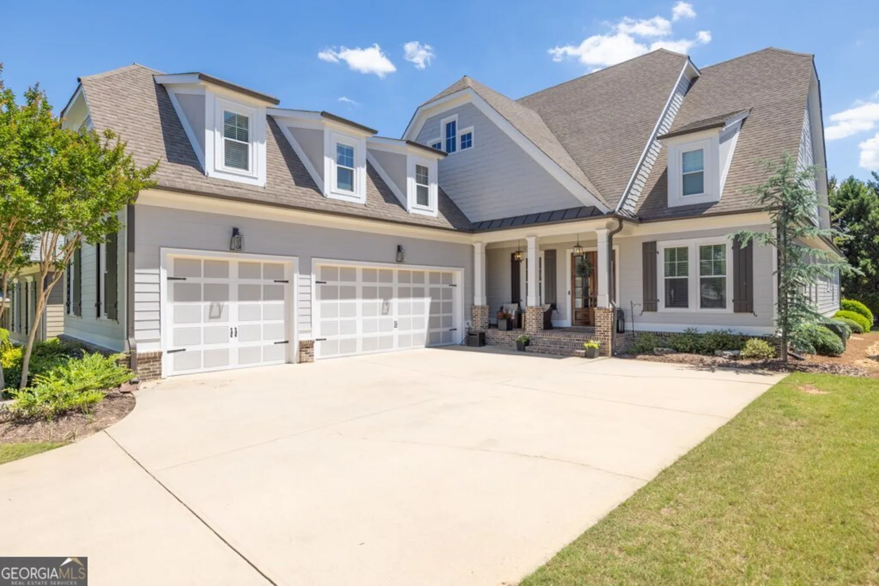5753 union church roadBraselton, GA 30517
5753 union church roadBraselton, GA 30517
Description
!!! PRICE IMPROVEMENT !!! Welcome to Luxurious Living at its Finest! Set on a Fenced 1.21 acre Private Lot. Brand New Custom Built Home offers an exceptional blend of Elegance, Comfort, and Thoughtful Design. Step inside to an Open-Concept Layout filled with Natural Light, High-end Finishes, and Custom Touches Throughout. On the Main Level, you'll find a Private Mini-master/In-law/Teen Suite complete with a Walk-in Closet, Spa Bath appointed with a Steam Shower, Soaking Tub, Dual Vanities and Custom Tile work, and Direct access to the Backyard - Perfect for future Pool Plans, with convenient access to a full bath from Outside. The Heart of the Home is a Chef-inspired Kitchen featuring Quartz Countertops, an Oversized Island, Custom Tile Backsplash, and Premium Stainless Steel Appliances. Tucked inside the Walk-in Pantry is a full ButlerCOs Kitchen, ideal for Meal Prep while Entertaining and Keeping your main Kitchen pristine. Upstairs, the Expansive Owners Suite is a Luxurious Retreat with Dual Vanities, a Custom Tiled Shower, Built-in Sauna, and a Spacious Walk-in Closet with Custom Shelving. A cozy Sitting area adds a Peaceful Touch of Privacy. Three additional generously sized Secondary Bedrooms provide room for Family, Guests, or Flex Use. Designer details like Wide-plank Hardwood Floors, Statement Tile in all Bathrooms, and a Tankless Gas Water Heater add both Style and Convenience. The Oversized 3-Car Garage offers Plenty of Space for Vehicles, Storage, or a Home Workshop. Out back, enjoy a Built-in Grill, Sink, and Fire Pit Co Perfect for Hosting or Relaxing Under the Stars. The property line extends beyond the backyard fence, offering Additional Space to expand, garden, or customizeCowithout feeling limited by the Fenced Area. This Move-in Ready home combines Sophisticated Design with Functional Living. Come Experience Luxury, Comfort, and Endless Possibilities Co Welcome Home!!!
Property Details for 5753 Union Church Road
- Subdivision ComplexNone
- Architectural StyleBrick 4 Side, European, Other, Traditional
- ExteriorGas Grill, Water Feature
- Num Of Parking Spaces6
- Parking FeaturesGarage, Kitchen Level, RV/Boat Parking, Side/Rear Entrance
- Property AttachedYes
LISTING UPDATED:
- StatusActive
- MLS #10521665
- Days on Site28
- MLS TypeResidential
- Year Built2025
- Lot Size1.21 Acres
- CountryHall
LISTING UPDATED:
- StatusActive
- MLS #10521665
- Days on Site28
- MLS TypeResidential
- Year Built2025
- Lot Size1.21 Acres
- CountryHall
Building Information for 5753 Union Church Road
- StoriesTwo
- Year Built2025
- Lot Size1.2100 Acres
Payment Calculator
Term
Interest
Home Price
Down Payment
The Payment Calculator is for illustrative purposes only. Read More
Property Information for 5753 Union Church Road
Summary
Location and General Information
- Community Features: None
- Directions: Please use GPS for quickest driving directions from your current location!
- Coordinates: 34.135592,-83.842782
School Information
- Elementary School: Chestnut Mountain
- Middle School: Cherokee Bluff
- High School: Cherokee Bluff
Taxes and HOA Information
- Parcel Number: 150003900009
- Tax Year: 2025
- Association Fee Includes: None
Virtual Tour
Parking
- Open Parking: No
Interior and Exterior Features
Interior Features
- Cooling: Central Air, Electric
- Heating: Forced Air, Natural Gas
- Appliances: Dishwasher, Double Oven, Microwave, Refrigerator, Stainless Steel Appliance(s), Tankless Water Heater
- Basement: None
- Fireplace Features: Factory Built, Living Room, Master Bedroom, Other, Outside
- Flooring: Hardwood, Tile
- Interior Features: Beamed Ceilings, Double Vanity, Master On Main Level, Sauna, Soaking Tub, Tile Bath, Tray Ceiling(s), Entrance Foyer, Walk-In Closet(s)
- Levels/Stories: Two
- Window Features: Double Pane Windows
- Kitchen Features: Breakfast Area, Breakfast Bar, Kitchen Island, Second Kitchen, Solid Surface Counters, Walk-in Pantry
- Foundation: Slab
- Main Bedrooms: 1
- Total Half Baths: 1
- Bathrooms Total Integer: 5
- Main Full Baths: 1
- Bathrooms Total Decimal: 4
Exterior Features
- Construction Materials: Brick, Other
- Fencing: Back Yard, Fenced, Front Yard, Wood
- Patio And Porch Features: Patio
- Roof Type: Composition
- Security Features: Carbon Monoxide Detector(s), Smoke Detector(s)
- Laundry Features: Laundry Closet, Upper Level
- Pool Private: No
- Other Structures: Outdoor Kitchen
Property
Utilities
- Sewer: Septic Tank
- Utilities: Electricity Available, Natural Gas Available, Underground Utilities, Water Available
- Water Source: Public
- Electric: 220 Volts
Property and Assessments
- Home Warranty: Yes
- Property Condition: New Construction
Green Features
- Green Energy Efficient: Appliances, Insulation, Thermostat, Water Heater
Lot Information
- Above Grade Finished Area: 5150
- Common Walls: No Common Walls
- Lot Features: Level, Private
Multi Family
- Number of Units To Be Built: Square Feet
Rental
Rent Information
- Land Lease: Yes
Public Records for 5753 Union Church Road
Tax Record
- 2025$0.00 ($0.00 / month)
Home Facts
- Beds5
- Baths4
- Total Finished SqFt5,150 SqFt
- Above Grade Finished5,150 SqFt
- StoriesTwo
- Lot Size1.2100 Acres
- StyleSingle Family Residence
- Year Built2025
- APN150003900009
- CountyHall
- Fireplaces3


