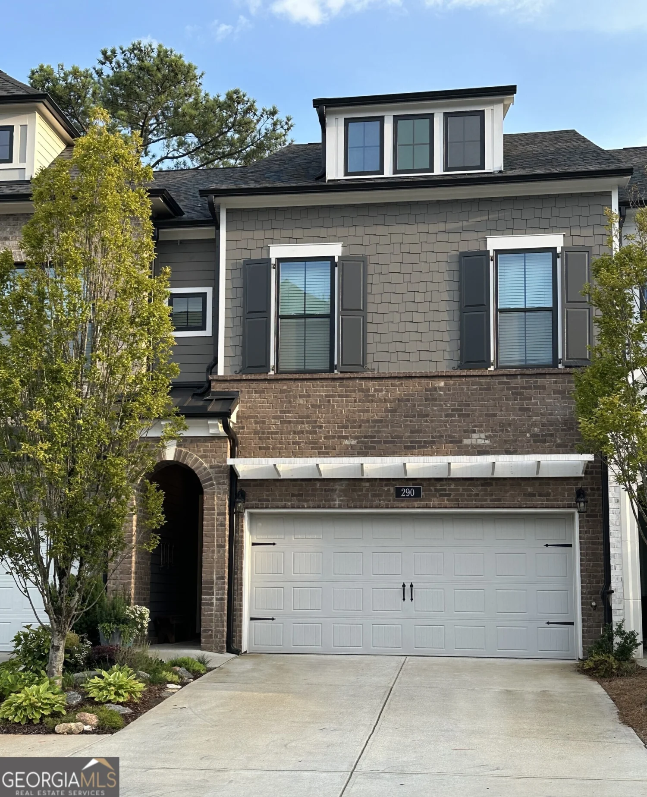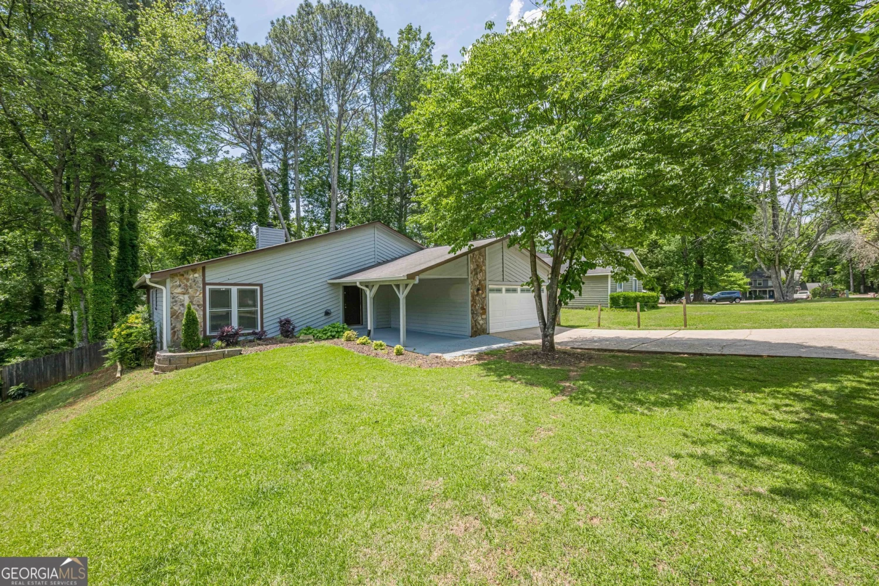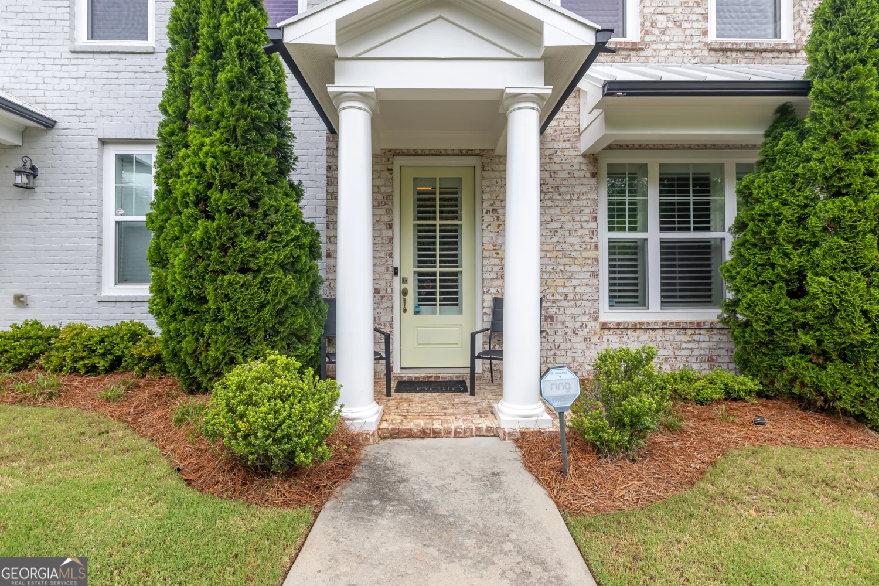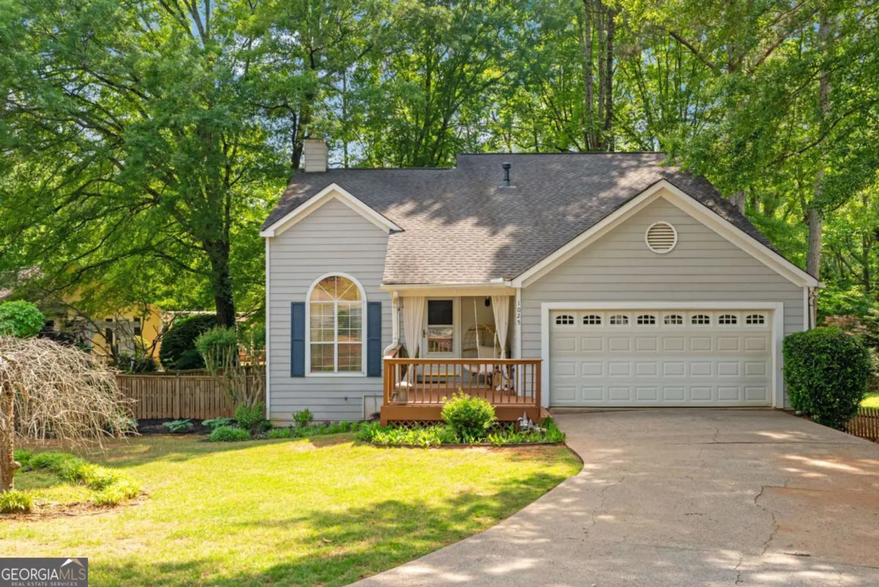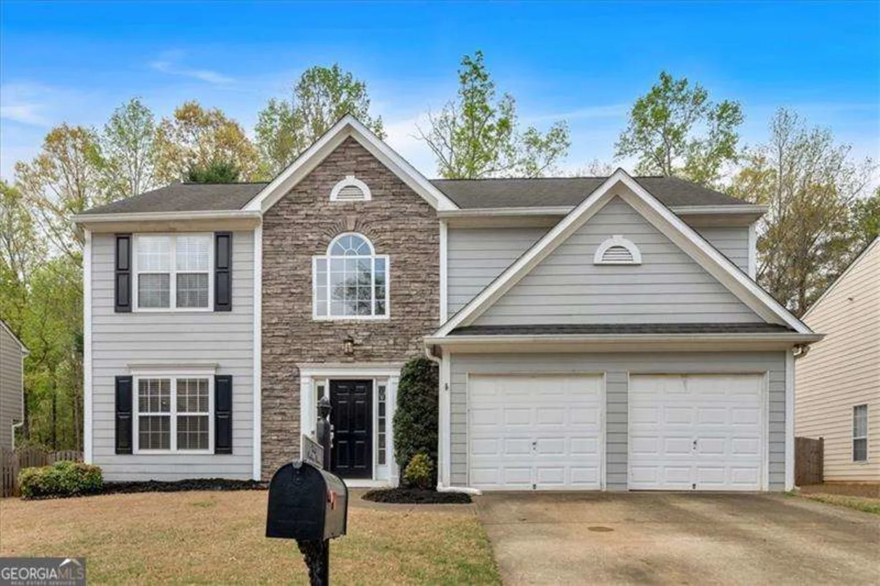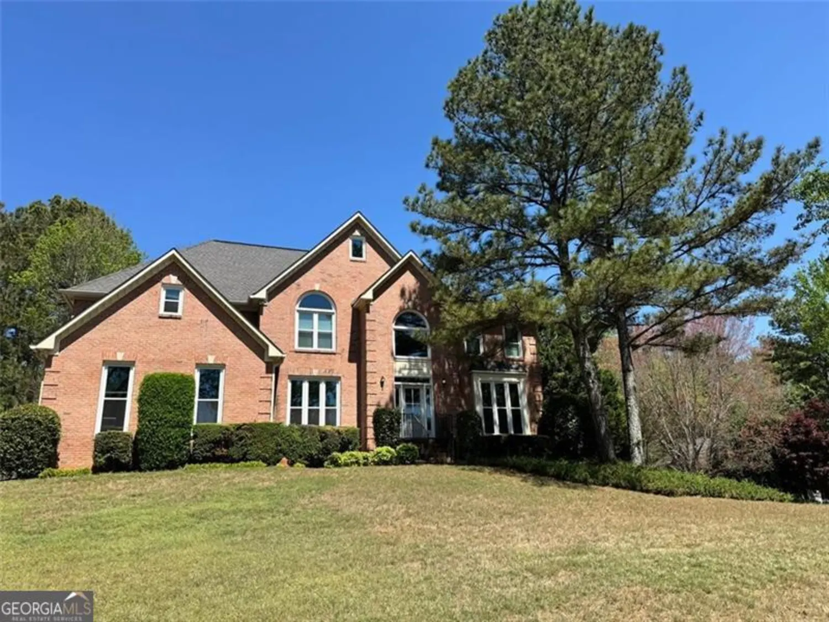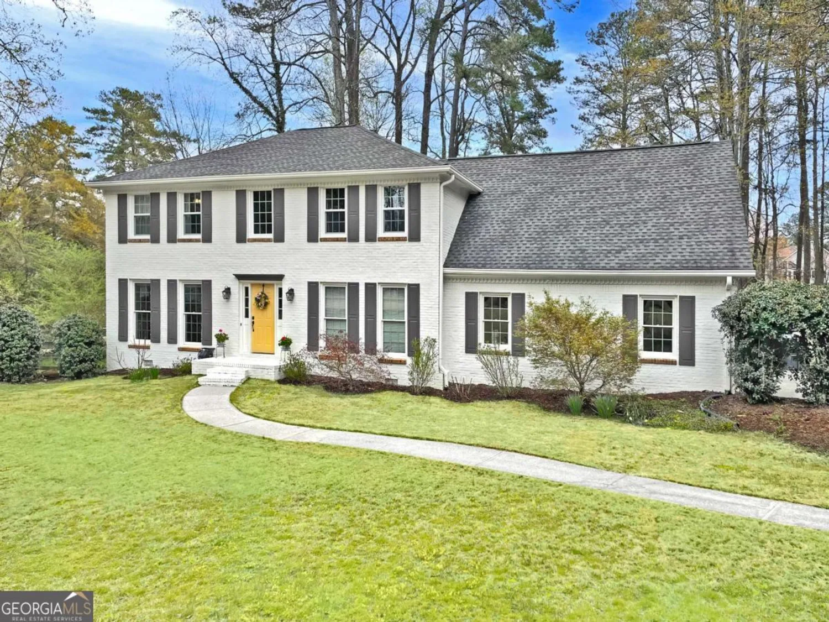11190 hembree springs driveRoswell, GA 30076
11190 hembree springs driveRoswell, GA 30076
Description
CHARMING 4 SIDE BRICK CHATHAM BUILT RANCH ON LARGE LEVEL LOT IN SOUGHT AFTER ROSWELL, CONSISTENTLY RANKED AS ONE OF THE TOP US CITIES TO LIVE. Classic architecture meets southern charm on one level living. Each design detail appears as artfully crafted as the home itself. Classic kitchen with custom cabinetry, Silestone counters and new Bosch appliances. The formal living and dining room are perfect for entertaining. New flooring throughout the home, new wood plantation shutters and rattan shades. The owners have extended the living area with a large great room with Marvin sliding glass doors, perfect for media room, game room or playroom. 4 bedrooms and updated baths. Decorator lighting with names like Regina Andrews, Hudson Valley and Bevolo Gas Lanterns. New Kohler fixtures. Enjoy luxuries like heated towel bar in the primary bath and Emtek crystal door knobs. Listen to the rain fall on the metal roof in your sleeping porch, a beautiful four season room. The attention to detail extends to the outdoors with lavish gardens and a cottage shed with front porch. Extended patio, Campania concrete fountain, new arbor, painted fencing, raised garden beds and butterfly garden- This is a place to truly unwind. The unseen items are just as important. You can be assured these owners have spared no expense maintaining the home as well- new Lennox HVAC units (2), Navien tankless water heater, new electrical panel, all new insulated windows, Nest thermostats, and extra insulation in the attic. A place you'll be proud to call home in a location you'll love. An easy walk or bike to Sprouts market, shopping and dining and just 2.5 miles to downtown Roswell. Top area schools including Milton High School!
Property Details for 11190 Hembree Springs Drive
- Subdivision ComplexHembree Springs
- Architectural StyleBrick 4 Side, Ranch
- ExteriorGarden
- Num Of Parking Spaces4
- Parking FeaturesKitchen Level
- Property AttachedYes
LISTING UPDATED:
- StatusActive
- MLS #10521678
- Days on Site0
- Taxes$1,827 / year
- MLS TypeResidential
- Year Built1976
- Lot Size0.77 Acres
- CountryFulton
LISTING UPDATED:
- StatusActive
- MLS #10521678
- Days on Site0
- Taxes$1,827 / year
- MLS TypeResidential
- Year Built1976
- Lot Size0.77 Acres
- CountryFulton
Building Information for 11190 Hembree Springs Drive
- StoriesOne
- Year Built1976
- Lot Size0.7720 Acres
Payment Calculator
Term
Interest
Home Price
Down Payment
The Payment Calculator is for illustrative purposes only. Read More
Property Information for 11190 Hembree Springs Drive
Summary
Location and General Information
- Community Features: Street Lights, Walk To Schools, Near Shopping
- Directions: GPS FRIENDLY
- Coordinates: 34.052255,-84.343039
School Information
- Elementary School: Hembree Springs
- Middle School: Elkins Pointe
- High School: Milton
Taxes and HOA Information
- Parcel Number: 12 206104820020
- Tax Year: 2024
- Association Fee Includes: None
Virtual Tour
Parking
- Open Parking: No
Interior and Exterior Features
Interior Features
- Cooling: Ceiling Fan(s), Central Air
- Heating: Central, Forced Air
- Appliances: Dishwasher, Disposal, Double Oven, Gas Water Heater, Microwave, Tankless Water Heater
- Basement: None
- Fireplace Features: Family Room
- Flooring: Hardwood, Laminate
- Interior Features: Double Vanity, Master On Main Level, Walk-In Closet(s)
- Levels/Stories: One
- Window Features: Double Pane Windows
- Kitchen Features: Breakfast Area, Pantry
- Foundation: Slab
- Main Bedrooms: 4
- Bathrooms Total Integer: 2
- Main Full Baths: 2
- Bathrooms Total Decimal: 2
Exterior Features
- Construction Materials: Brick
- Fencing: Back Yard
- Patio And Porch Features: Patio, Screened
- Roof Type: Composition
- Security Features: Smoke Detector(s)
- Laundry Features: Mud Room
- Pool Private: No
- Other Structures: Shed(s)
Property
Utilities
- Sewer: Septic Tank
- Utilities: Cable Available, Electricity Available, Natural Gas Available, Phone Available, Underground Utilities, Water Available
- Water Source: Public
- Electric: 220 Volts
Property and Assessments
- Home Warranty: Yes
- Property Condition: Resale
Green Features
- Green Energy Efficient: Appliances, Roof, Thermostat, Water Heater
Lot Information
- Above Grade Finished Area: 2602
- Common Walls: No Common Walls
- Lot Features: Level, Private
Multi Family
- Number of Units To Be Built: Square Feet
Rental
Rent Information
- Land Lease: Yes
Public Records for 11190 Hembree Springs Drive
Tax Record
- 2024$1,827.00 ($152.25 / month)
Home Facts
- Beds4
- Baths2
- Total Finished SqFt2,602 SqFt
- Above Grade Finished2,602 SqFt
- StoriesOne
- Lot Size0.7720 Acres
- StyleSingle Family Residence
- Year Built1976
- APN12 206104820020
- CountyFulton
- Fireplaces1



