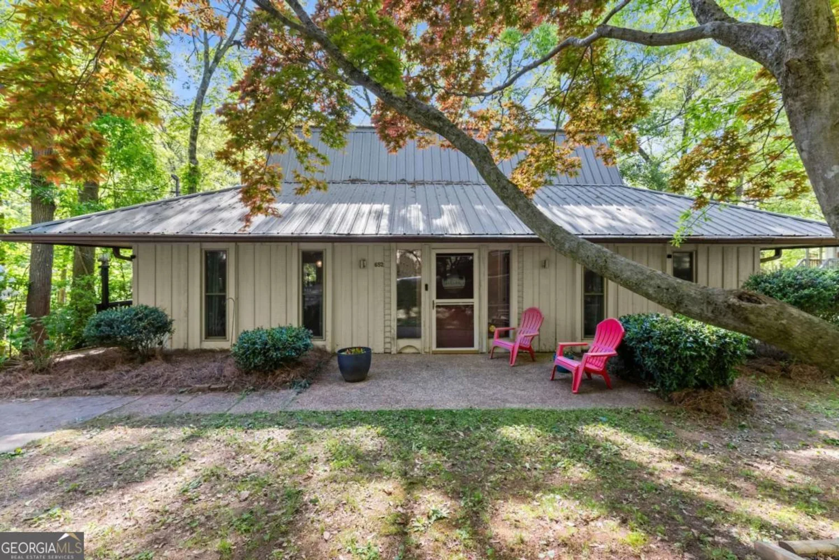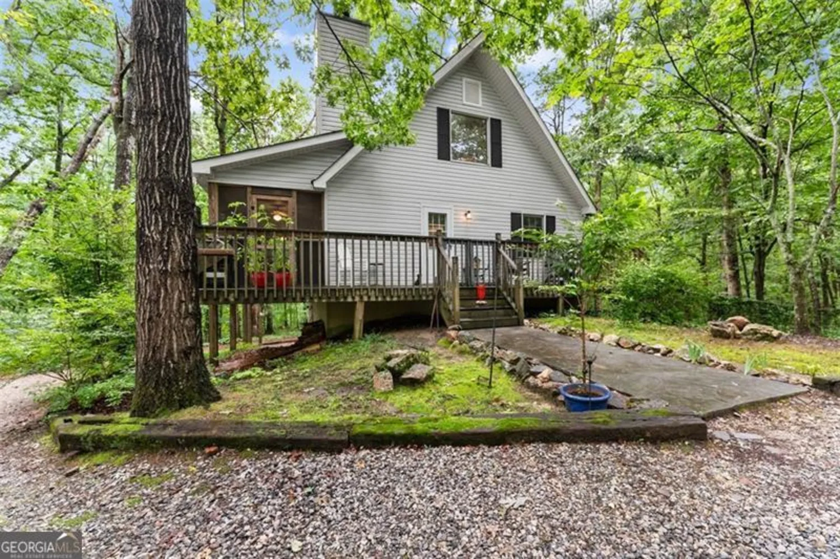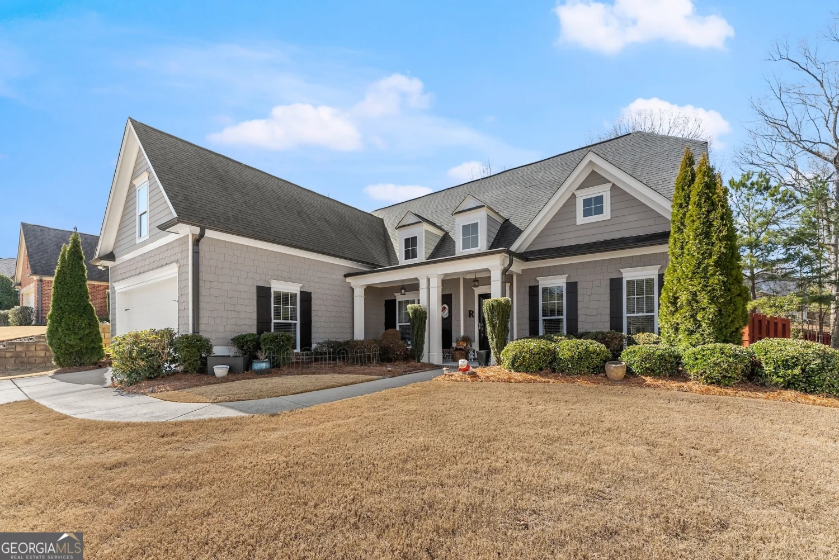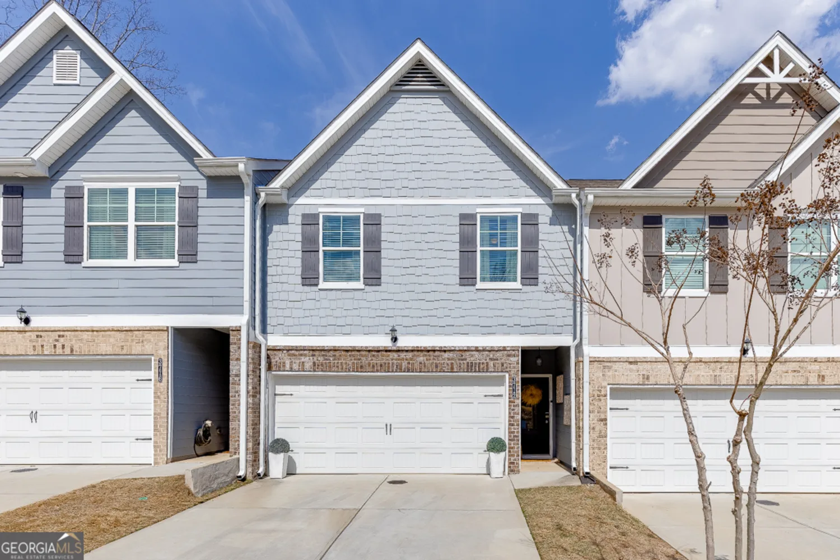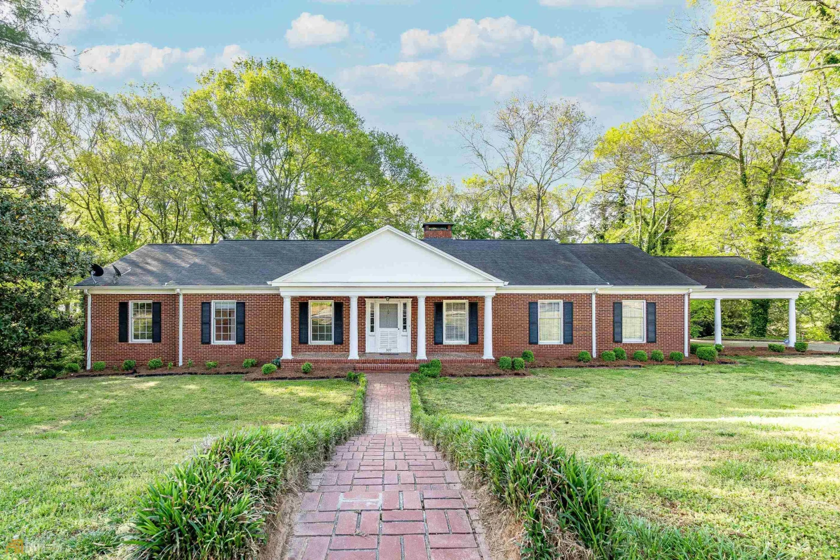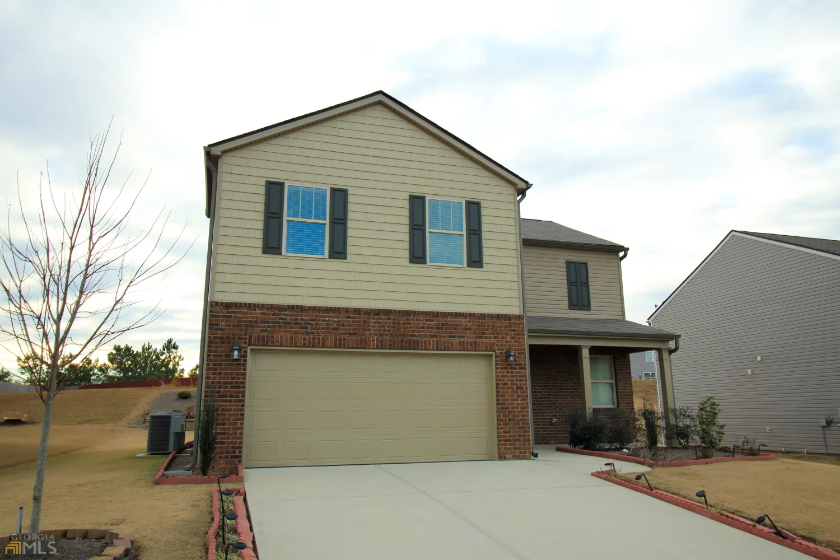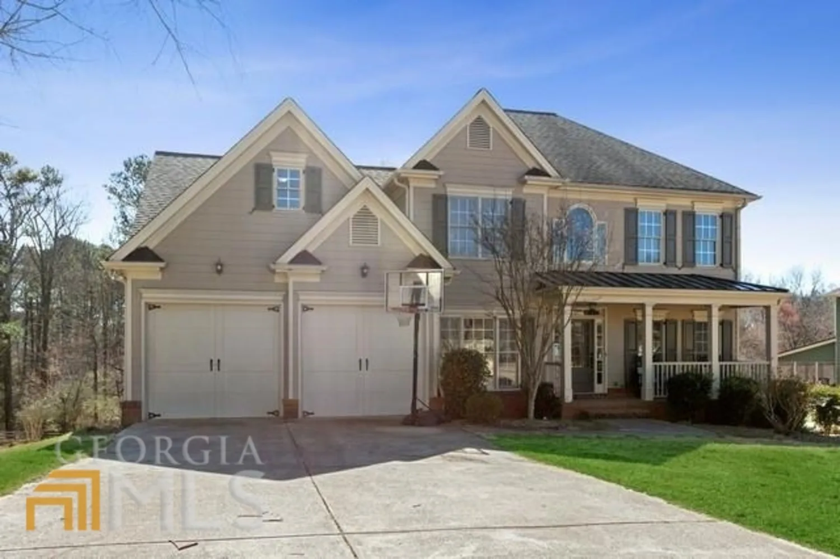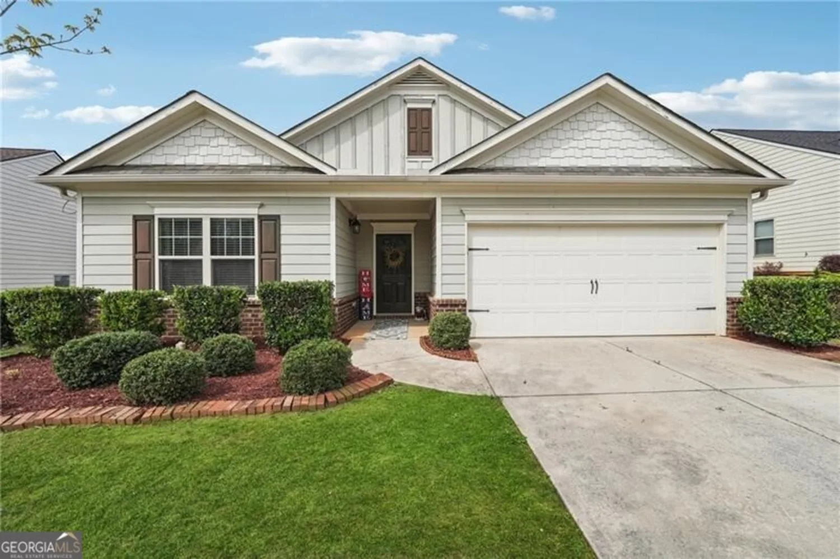1471 robinhood trailGainesville, GA 30501
1471 robinhood trailGainesville, GA 30501
Description
Incredible location just minutes from Northeast Georgia Medical Center, the vibrant downtown Gainesville square, and a variety of restaurants and shopping! This four-sides brick home has been lovingly maintained and offers timeless quality and solid construction. The kitchen features stainless steel appliances and opens to a cozy keeping room area with a masonry fireplace. From there, step onto the spacious screened porch-perfect for relaxing or entertaining-overlooking a large, level backyard and opening to a sundeck. The finished terrace level includes a bedroom and full bath, along with a family room, recreation area, and a workshop space-ideal for guests, hobbies, or multi-generational living. While the home reflects its mid-century roots, it's full of potential for thoughtful updates and personal touches to make it your own with great square footage in a hard to beat location. (Virtually staged photos)
Property Details for 1471 Robinhood Trail
- Subdivision ComplexSherwood Heights
- Architectural StyleBrick 4 Side, Ranch
- ExteriorOther
- Parking FeaturesCarport
- Property AttachedYes
LISTING UPDATED:
- StatusActive
- MLS #10521843
- Days on Site14
- Taxes$532 / year
- MLS TypeResidential
- Year Built1966
- Lot Size0.41 Acres
- CountryHall
LISTING UPDATED:
- StatusActive
- MLS #10521843
- Days on Site14
- Taxes$532 / year
- MLS TypeResidential
- Year Built1966
- Lot Size0.41 Acres
- CountryHall
Building Information for 1471 Robinhood Trail
- StoriesOne
- Year Built1966
- Lot Size0.4100 Acres
Payment Calculator
Term
Interest
Home Price
Down Payment
The Payment Calculator is for illustrative purposes only. Read More
Property Information for 1471 Robinhood Trail
Summary
Location and General Information
- Community Features: Walk To Schools, Near Shopping
- Directions: From 985-Exit 22-129 North/EE Butler Pkwy toward Gainesville; Turn right onto Martin Luther King Jr Blvd; Slight left onto Downey Blvd; Right onto Robinhood Trail to house on left.
- Coordinates: 34.313312,-83.81268
School Information
- Elementary School: Enota
- Middle School: Other
- High School: Gainesville
Taxes and HOA Information
- Parcel Number: 01081 004006
- Tax Year: 2024
- Association Fee Includes: None
- Tax Lot: 6
Virtual Tour
Parking
- Open Parking: No
Interior and Exterior Features
Interior Features
- Cooling: Heat Pump
- Heating: Heat Pump
- Appliances: Dishwasher, Electric Water Heater
- Basement: Bath Finished, Daylight, Finished
- Fireplace Features: Masonry
- Flooring: Carpet
- Interior Features: Master On Main Level
- Levels/Stories: One
- Window Features: Double Pane Windows
- Foundation: Block
- Main Bedrooms: 3
- Bathrooms Total Integer: 3
- Main Full Baths: 2
- Bathrooms Total Decimal: 3
Exterior Features
- Construction Materials: Brick
- Patio And Porch Features: Deck, Patio, Porch, Screened
- Roof Type: Composition
- Laundry Features: Other
- Pool Private: No
Property
Utilities
- Sewer: Septic Tank
- Utilities: Cable Available, Electricity Available, High Speed Internet, Natural Gas Available, Water Available
- Water Source: Public
- Electric: 220 Volts
Property and Assessments
- Home Warranty: Yes
- Property Condition: Resale
Green Features
- Green Energy Efficient: Doors, Windows
Lot Information
- Above Grade Finished Area: 1560
- Common Walls: No Common Walls
- Lot Features: Other
Multi Family
- Number of Units To Be Built: Square Feet
Rental
Rent Information
- Land Lease: Yes
Public Records for 1471 Robinhood Trail
Tax Record
- 2024$532.00 ($44.33 / month)
Home Facts
- Beds4
- Baths3
- Total Finished SqFt2,917 SqFt
- Above Grade Finished1,560 SqFt
- Below Grade Finished1,357 SqFt
- StoriesOne
- Lot Size0.4100 Acres
- StyleSingle Family Residence
- Year Built1966
- APN01081 004006
- CountyHall
- Fireplaces1


