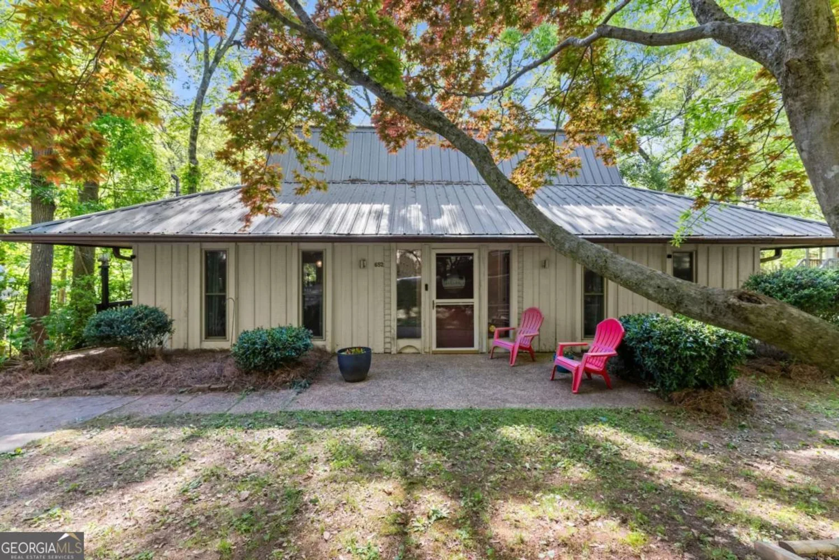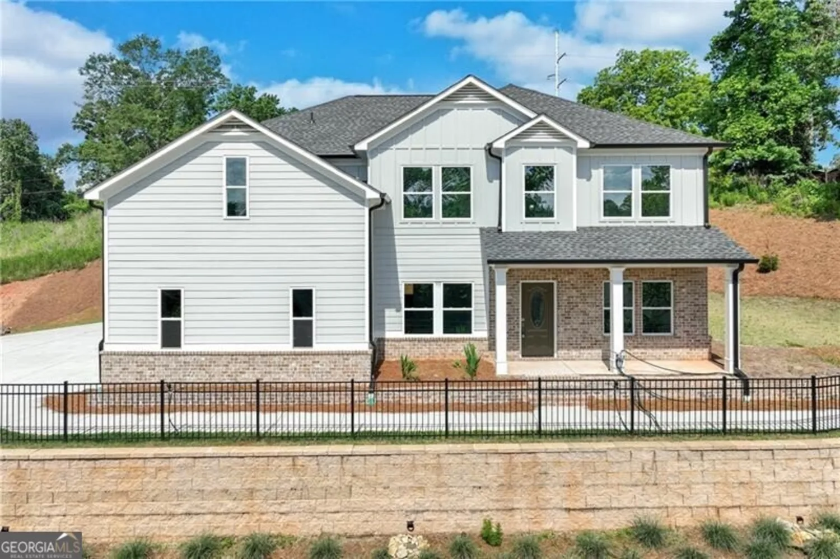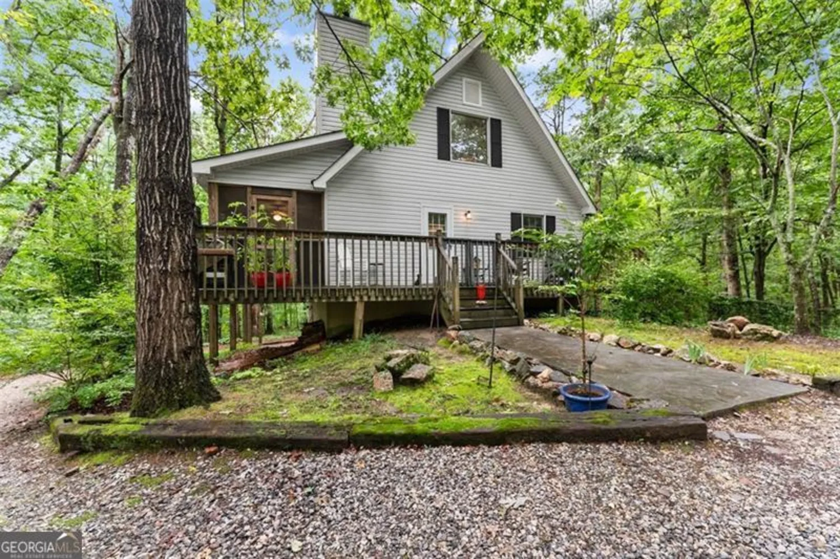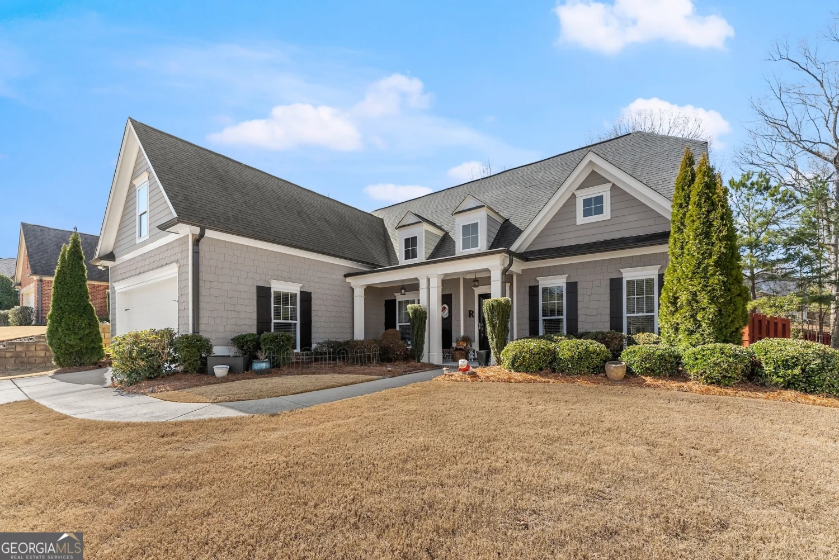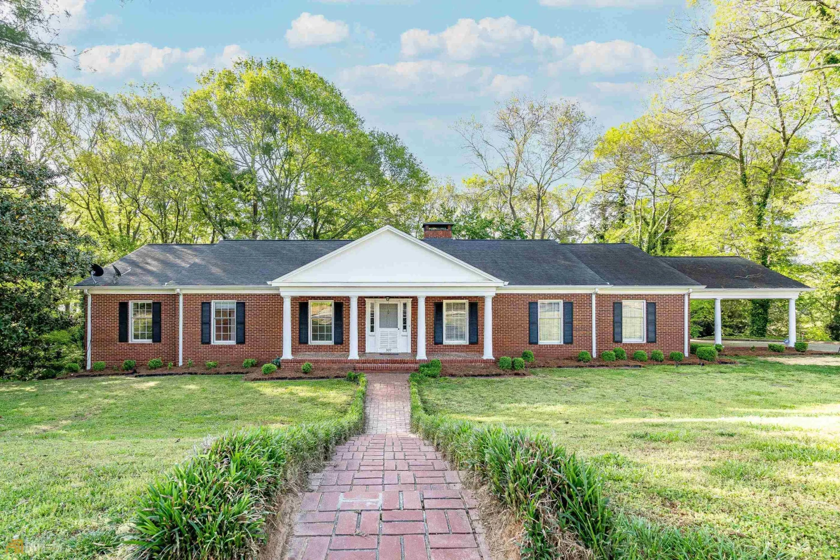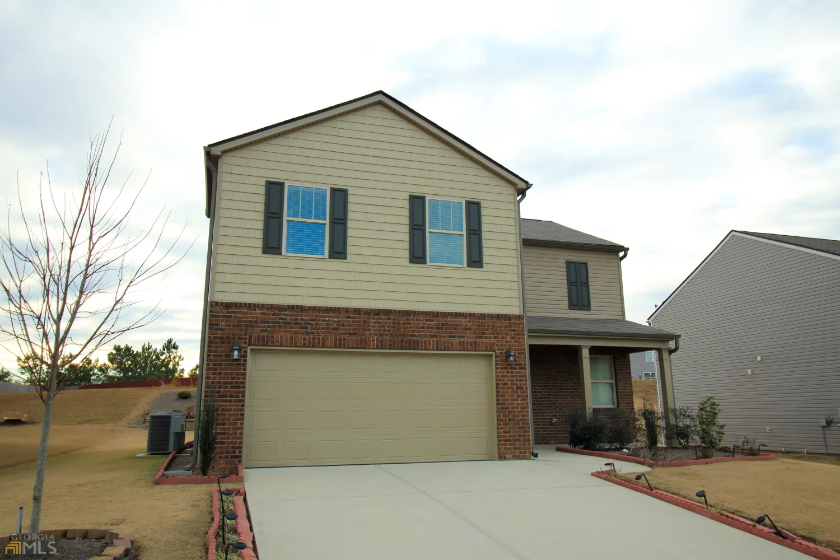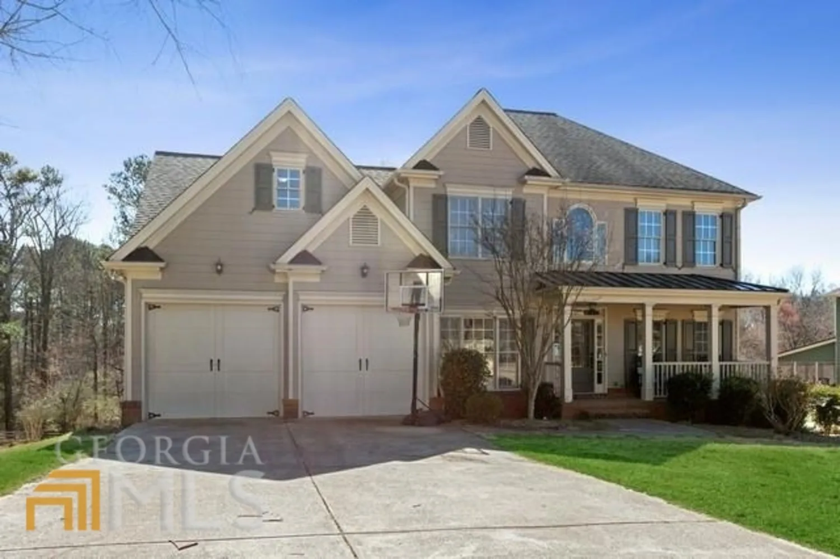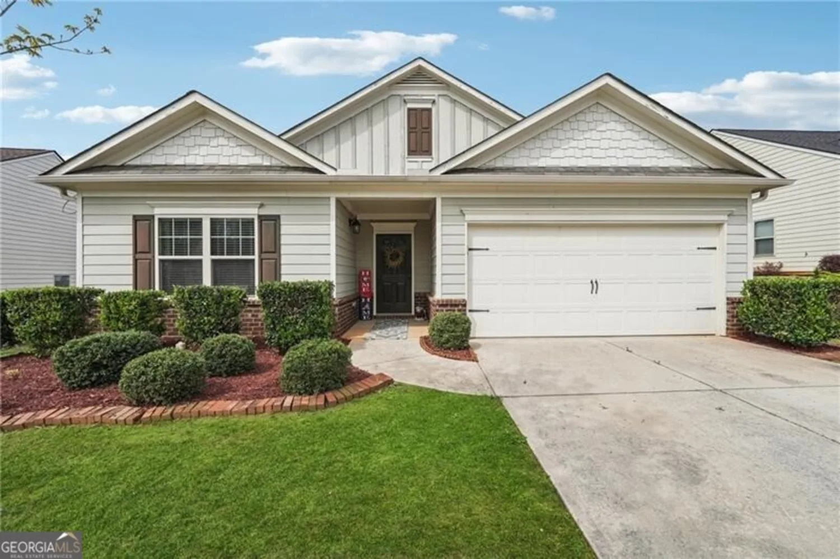4539 big rock ridge trail swGainesville, GA 30504
4539 big rock ridge trail swGainesville, GA 30504
Description
Packed with Charm! Welcome to this 4-bedroom, 3.5-bathroom gem boasting 2,643 square feet of thoughtfully designed living space, all nestled on a professionally landscaped corner lot with curb appeal that truly shines. From the moment you arrive, the welcoming Covered front porch invites you into a bright foyer featuring wide-plank hardwood floors, elegant wainscoting, and crown molding. The updated half bath (2022) adds a modern touch. Step into the open-concept living area with a coffered ceiling, fireplace, built-in bookshelves, and seamless flow into the chefCOs dream kitchenCocomplete with stainless steel appliances (double ovens, 5-burner gas range, refrigerator), granite island, and a sunroom thatCOs perfect for your morning coffee. The sunroom includes Bali solar shades (2022), a wood plank ceiling, and custom architectural trimCoall overlooking the stunning backyard landscaping. The main level includes 3 spacious bedrooms, including a luxurious primary suite. Upstairs, a large bonus/4th bedroom features a private bath and walk-in closetCoperfect for guests or a private office. Outside, you'll fall in love with the adorable outbuildingCoa Cshe shedC with electricity, windows, a covered front porch, and gorgeous landscaping. ItCOs perfect as a playhouse, workshop, or garden retreat. Extras? You bet. This home includes a walk-in pantry, blinds on all windows, a laundry room with cabinetry (2022), foam garage panels (2021), LED lighting throughout, a full irrigation system, and even washer & dryer included! Located in a fantastic swim/tennis neighborhood with a large playground, and just minutes from I-985, shopping, restaurants, medical care, and more, this home truly has it all.
Property Details for 4539 Big Rock Ridge Trail SW
- Subdivision ComplexMundy Mill
- Architectural StyleBrick Front, Ranch
- Num Of Parking Spaces2
- Parking FeaturesGarage
- Property AttachedYes
LISTING UPDATED:
- StatusActive
- MLS #10521852
- Days on Site14
- Taxes$676 / year
- HOA Fees$685 / month
- MLS TypeResidential
- Year Built2016
- Lot Size0.26 Acres
- CountryHall
LISTING UPDATED:
- StatusActive
- MLS #10521852
- Days on Site14
- Taxes$676 / year
- HOA Fees$685 / month
- MLS TypeResidential
- Year Built2016
- Lot Size0.26 Acres
- CountryHall
Building Information for 4539 Big Rock Ridge Trail SW
- StoriesOne and One Half
- Year Built2016
- Lot Size0.2600 Acres
Payment Calculator
Term
Interest
Home Price
Down Payment
The Payment Calculator is for illustrative purposes only. Read More
Property Information for 4539 Big Rock Ridge Trail SW
Summary
Location and General Information
- Community Features: Playground, Sidewalks, Street Lights, Tennis Court(s)
- Directions: 985N to Oakwood exit and turn left after ramp onto Mundy Mill Rd. Continue and turn right onto Millside Parkway on right. Left turn on Clubside Drive, left turn onto Applebrook Terrace to left onto Big Rock Ridge. House on corner
- Coordinates: 34.250726,-83.874165
School Information
- Elementary School: Mundy Mill
- Middle School: Gainesville
- High School: Gainesville
Taxes and HOA Information
- Parcel Number: 08024 005109
- Tax Year: 2024
- Association Fee Includes: Management Fee, Swimming, Tennis
Virtual Tour
Parking
- Open Parking: No
Interior and Exterior Features
Interior Features
- Cooling: Ceiling Fan(s), Central Air
- Heating: Central
- Appliances: Dishwasher, Disposal, Double Oven, Gas Water Heater, Microwave, Refrigerator
- Basement: None
- Fireplace Features: Factory Built, Family Room
- Flooring: Carpet, Hardwood
- Interior Features: Bookcases, Double Vanity, Master On Main Level, Walk-In Closet(s)
- Levels/Stories: One and One Half
- Kitchen Features: Breakfast Area, Kitchen Island, Pantry
- Foundation: Slab
- Main Bedrooms: 3
- Bathrooms Total Integer: 3
- Main Full Baths: 2
- Bathrooms Total Decimal: 3
Exterior Features
- Construction Materials: Concrete
- Fencing: Back Yard, Fenced, Privacy
- Patio And Porch Features: Patio
- Roof Type: Composition
- Security Features: Smoke Detector(s)
- Laundry Features: Common Area
- Pool Private: No
- Other Structures: Shed(s)
Property
Utilities
- Sewer: Public Sewer
- Utilities: Cable Available, Electricity Available, High Speed Internet, Natural Gas Available
- Water Source: Public
Property and Assessments
- Home Warranty: Yes
- Property Condition: Resale
Green Features
Lot Information
- Above Grade Finished Area: 2643
- Common Walls: No Common Walls
- Lot Features: Corner Lot, Level
Multi Family
- Number of Units To Be Built: Square Feet
Rental
Rent Information
- Land Lease: Yes
Public Records for 4539 Big Rock Ridge Trail SW
Tax Record
- 2024$676.00 ($56.33 / month)
Home Facts
- Beds4
- Baths3
- Total Finished SqFt2,643 SqFt
- Above Grade Finished2,643 SqFt
- StoriesOne and One Half
- Lot Size0.2600 Acres
- StyleSingle Family Residence
- Year Built2016
- APN08024 005109
- CountyHall
- Fireplaces1


