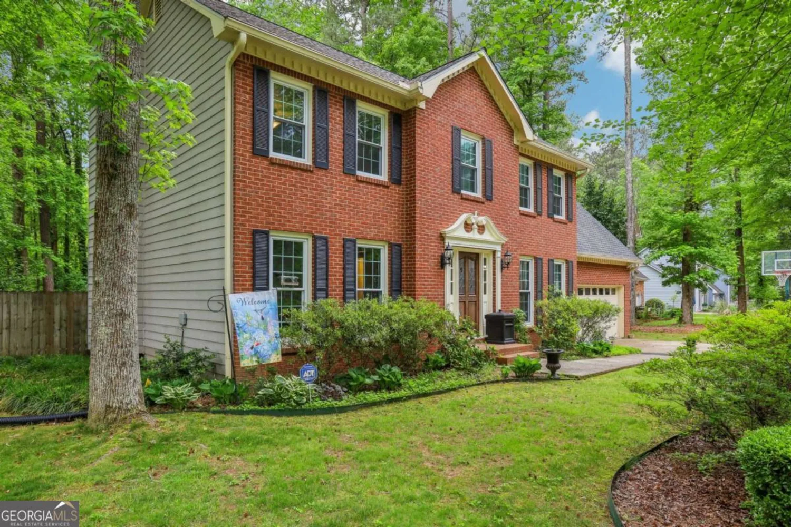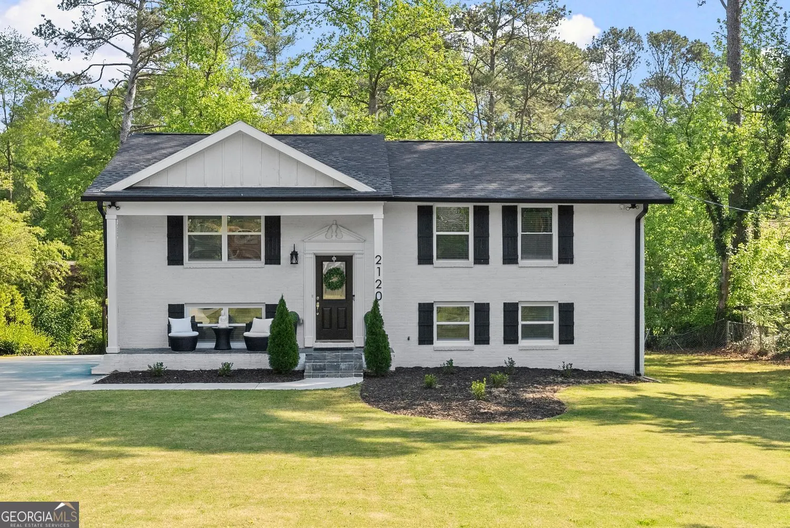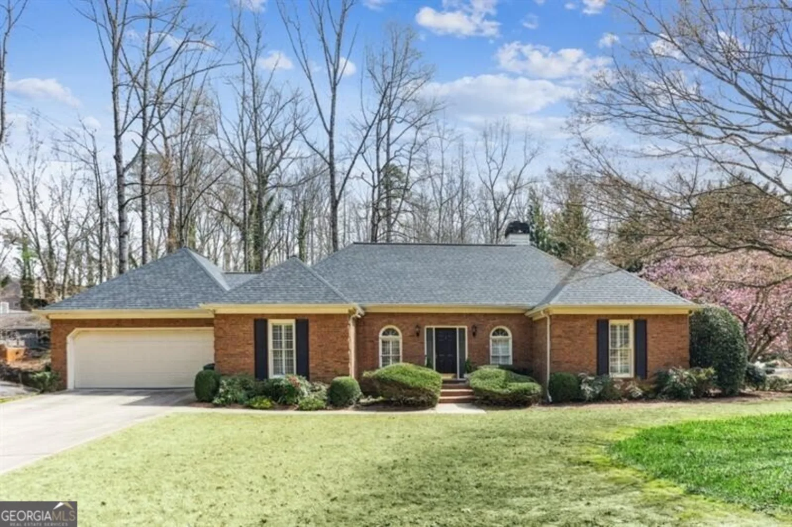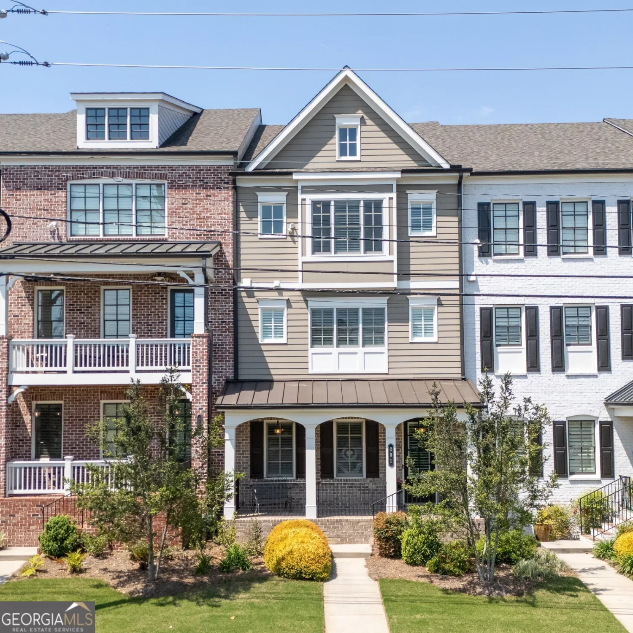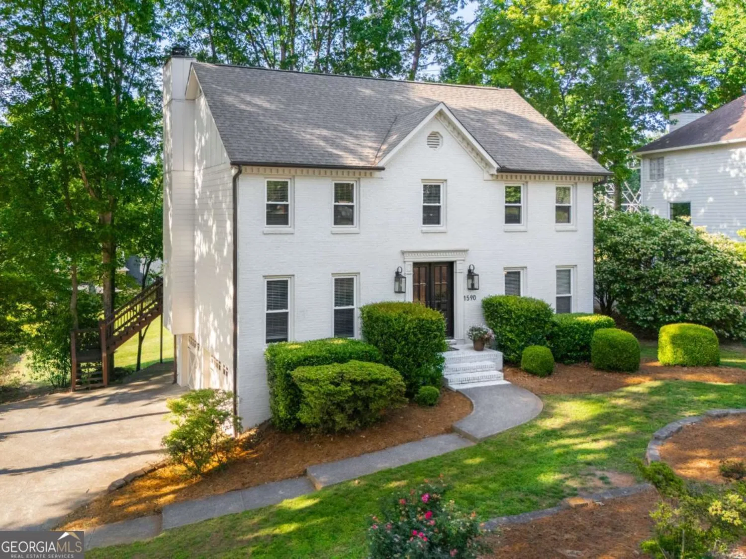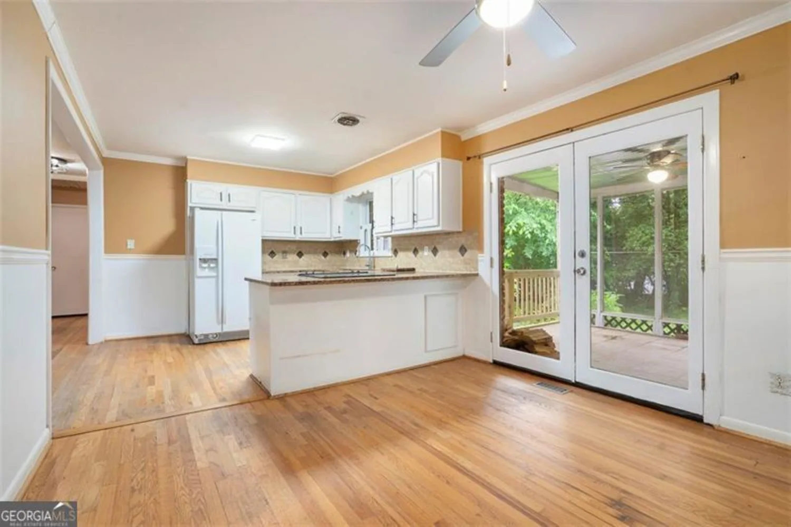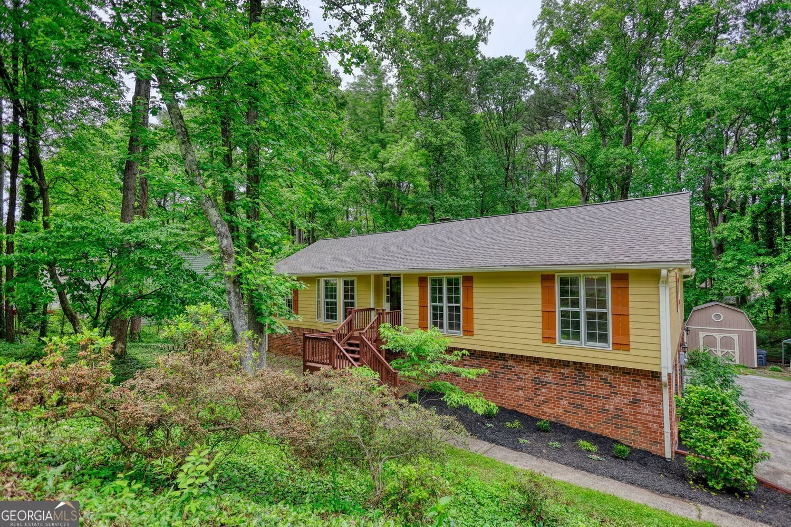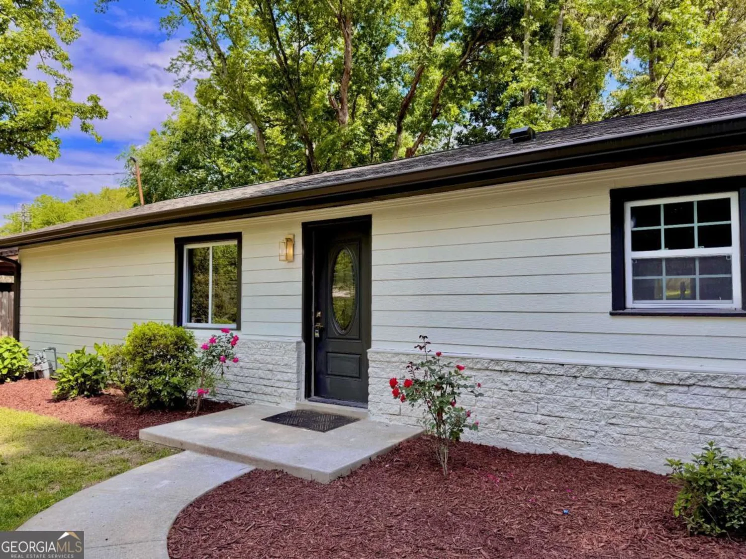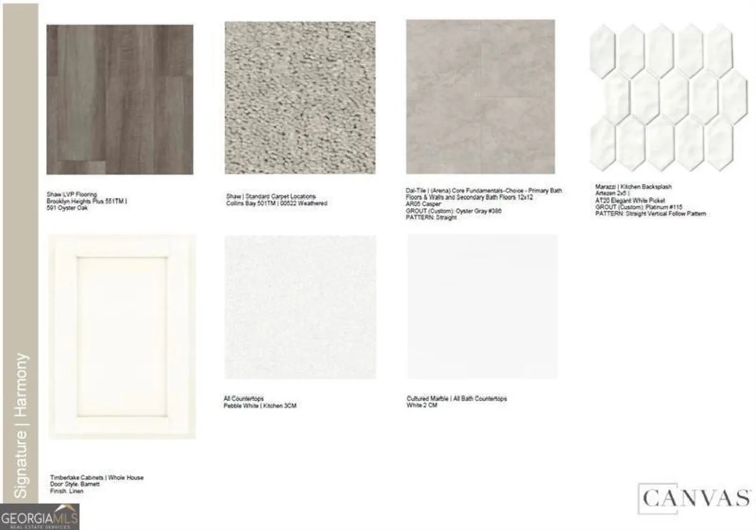3441 sherrod drive swMarietta, GA 30060
3441 sherrod drive swMarietta, GA 30060
Description
Welcome to this charming traditional brick accent home with NO HOA, huge lot, and featuring 5 bedrooms and 3 full baths. Enter into the foyer to be greeted by beautiful hardwood floors and a spacious floor plan. Just off the foyer is a formal dining room and a den. The formal dining room has great lighting, crown moulding, and easy access to the kitchen. The den offers a large room, custom built ins, and a stunning view of the front yard. This is a great space for a sitting room, home office, or study. Continue on into the kitchen where you will find updated features such as white cabinets, granite countertops, stainless steel appliances including double ovens and a hood vent, tile backsplash, and breakfast bar seating. Just off the kitchen is the family room with a beautiful brick fireplace and direct access to the sunroom, making this a wonderful space to entertain. There is adequate space for a casual dining area between the kitchen and family room as well. The sunroom is just off this main living area with gorgeous, large windows as well as a wood detail ceiling, updated flooring, and a view over the backyard. Also located on the main is one full bedroom and a fall bath, perfect for an in-law or guest room. Continue upstairs where you will find 4 additional bedrooms and 2 full baths. The oversized master suite offers space for a sitting area, a huge closet, and an en suite bath with double sinks, custom built in shelving, and a soaking tub. The additional 3 bedrooms are a great size and share the jack-n-jill style second full bath with a shower-tub combo and updated vanity. This home has tons of bonus space including an unfinished basement, built in shelving, a storage room, work shop, and two driveway entrances. The main two car garage is found on the right side entry of the home and features additional parking pad space. The second garage is found at the end of the extended, private front driveway and offers additional parking and access to the workshop space. Finish out the basement to your liking for additional living spaces such as a media room, gym, or office or keep the space for extra storage. You will enjoy the outdoor spaces of this huge 0.70 acre lot that offers tree lined privacy, a huge backyard, a lovely flat front yard, and easy to maintain landscaping. This home is centrally located in Marietta with easy access to local shopping and restaurants. A must see!
Property Details for 3441 Sherrod Drive SW
- Subdivision ComplexVillage Green
- Architectural StyleOther, Traditional
- ExteriorOther
- Num Of Parking Spaces3
- Parking FeaturesGarage
- Property AttachedYes
LISTING UPDATED:
- StatusActive
- MLS #10521959
- Days on Site0
- Taxes$5,356 / year
- MLS TypeResidential
- Year Built1973
- Lot Size0.43 Acres
- CountryCobb
LISTING UPDATED:
- StatusActive
- MLS #10521959
- Days on Site0
- Taxes$5,356 / year
- MLS TypeResidential
- Year Built1973
- Lot Size0.43 Acres
- CountryCobb
Building Information for 3441 Sherrod Drive SW
- StoriesTwo
- Year Built1973
- Lot Size0.4320 Acres
Payment Calculator
Term
Interest
Home Price
Down Payment
The Payment Calculator is for illustrative purposes only. Read More
Property Information for 3441 Sherrod Drive SW
Summary
Location and General Information
- Community Features: None
- Directions: GPS Friendly.
- Coordinates: 33.869658,-84.588142
School Information
- Elementary School: Russell
- Middle School: Floyd
- High School: Osborne
Taxes and HOA Information
- Parcel Number: 19077600480
- Tax Year: 2024
- Association Fee Includes: None
- Tax Lot: 19
Virtual Tour
Parking
- Open Parking: No
Interior and Exterior Features
Interior Features
- Cooling: Ceiling Fan(s), Central Air
- Heating: Forced Air, Natural Gas, Other
- Appliances: Dishwasher, Microwave, Other, Refrigerator
- Basement: Unfinished
- Fireplace Features: Basement, Family Room
- Flooring: Hardwood, Other, Vinyl
- Interior Features: Bookcases, Double Vanity, High Ceilings, Other, Walk-In Closet(s)
- Levels/Stories: Two
- Kitchen Features: Breakfast Bar, Breakfast Room
- Main Bedrooms: 1
- Bathrooms Total Integer: 3
- Main Full Baths: 1
- Bathrooms Total Decimal: 3
Exterior Features
- Construction Materials: Brick, Other, Vinyl Siding
- Fencing: Back Yard
- Patio And Porch Features: Patio
- Roof Type: Other
- Laundry Features: Other
- Pool Private: No
Property
Utilities
- Sewer: Public Sewer
- Utilities: Cable Available, Electricity Available, Natural Gas Available, Other, Sewer Available, Water Available
- Water Source: Public
Property and Assessments
- Home Warranty: Yes
- Property Condition: Resale
Green Features
Lot Information
- Above Grade Finished Area: 3201
- Common Walls: No Common Walls
- Lot Features: Corner Lot, Other
Multi Family
- Number of Units To Be Built: Square Feet
Rental
Rent Information
- Land Lease: Yes
Public Records for 3441 Sherrod Drive SW
Tax Record
- 2024$5,356.00 ($446.33 / month)
Home Facts
- Beds5
- Baths3
- Total Finished SqFt3,201 SqFt
- Above Grade Finished3,201 SqFt
- StoriesTwo
- Lot Size0.4320 Acres
- StyleSingle Family Residence
- Year Built1973
- APN19077600480
- CountyCobb
- Fireplaces2


