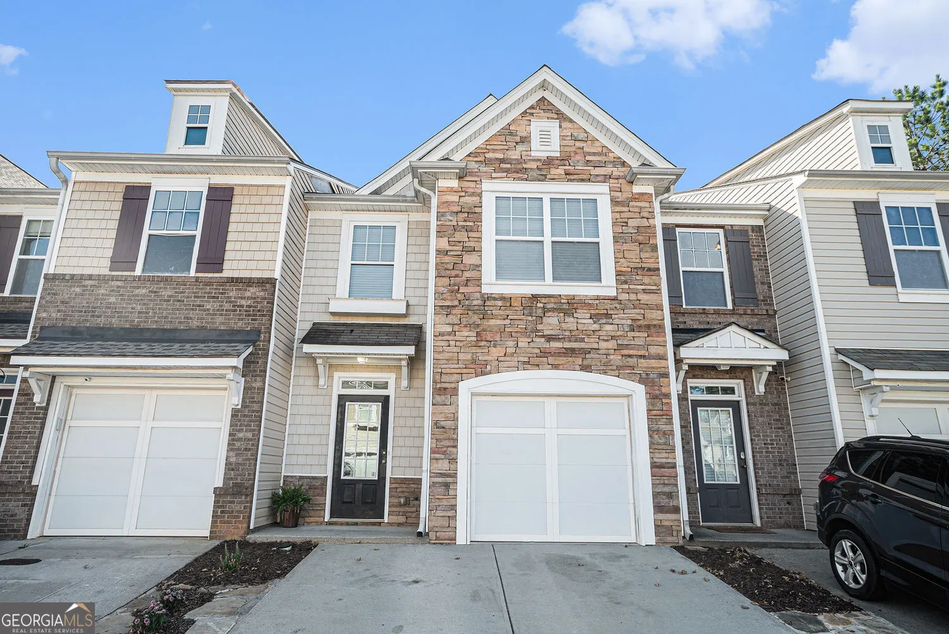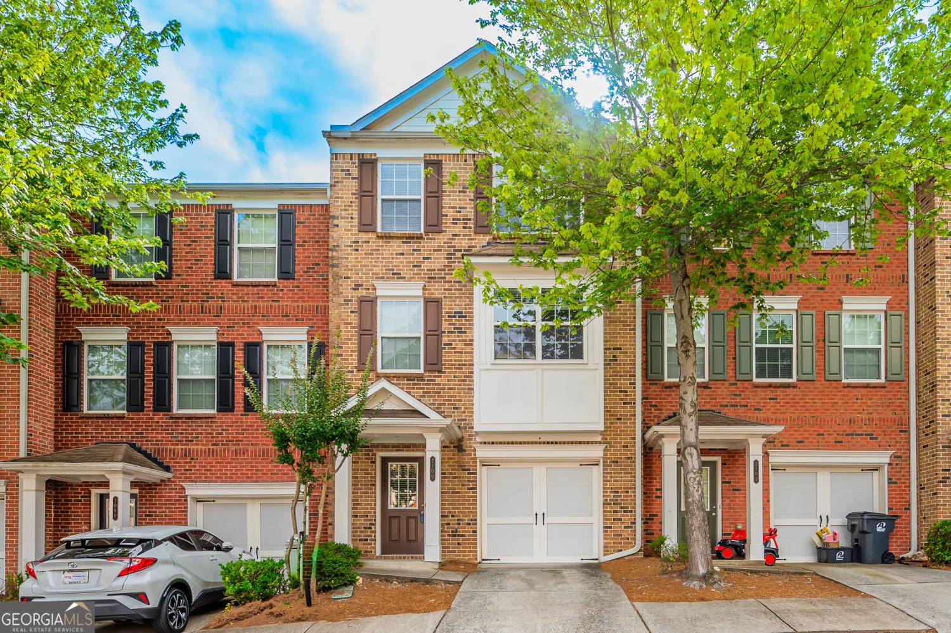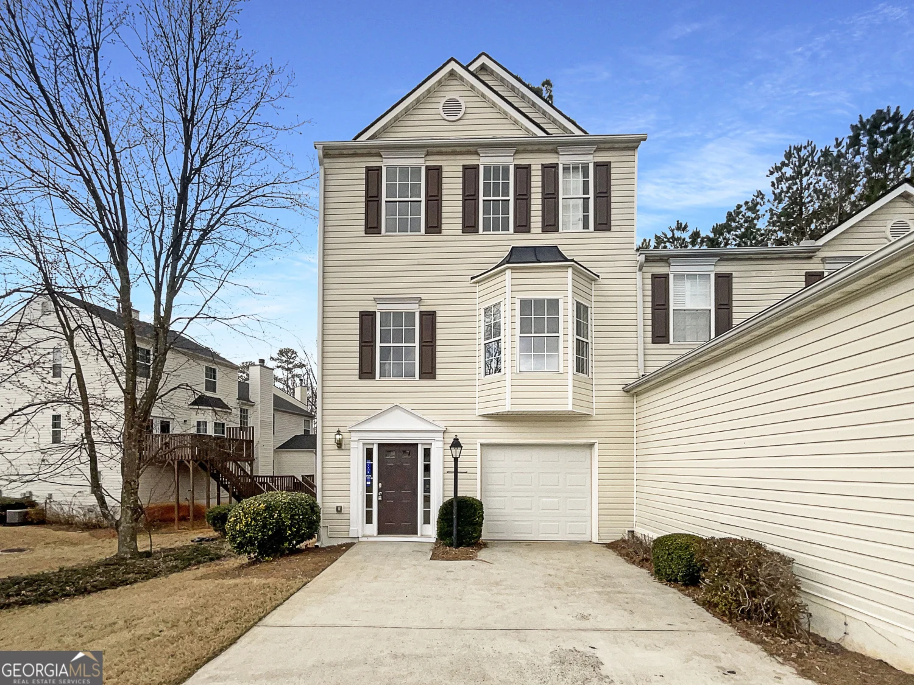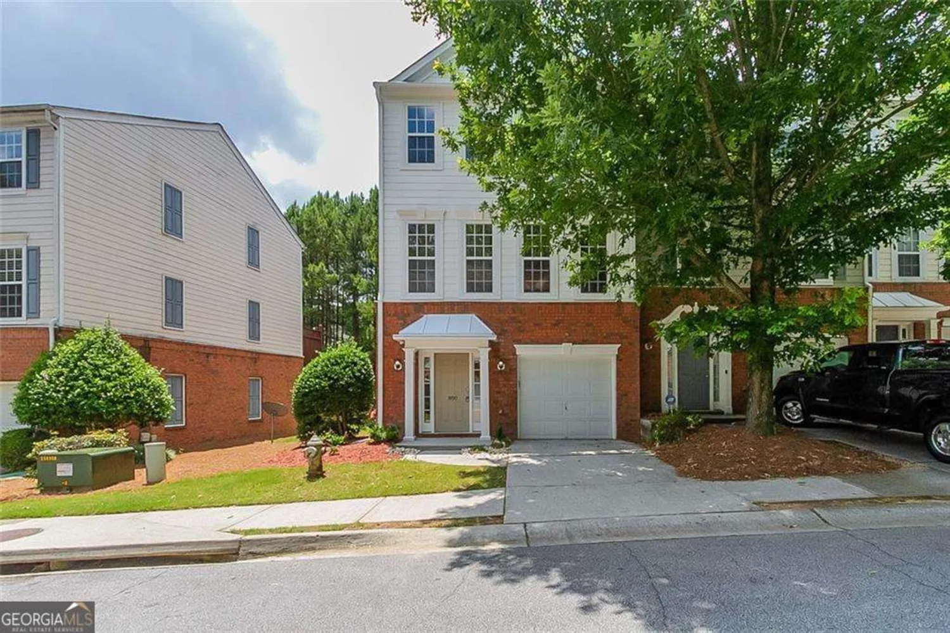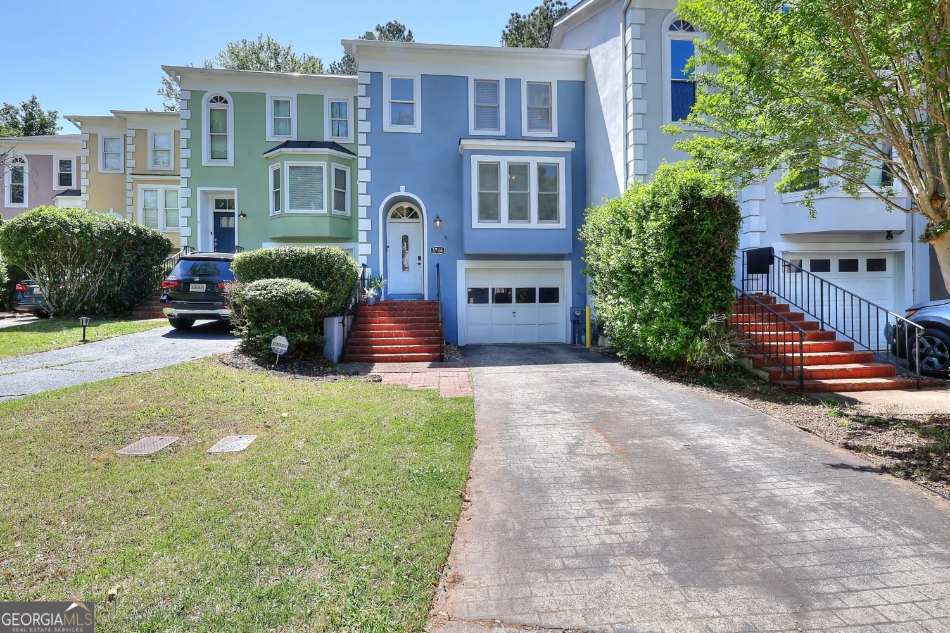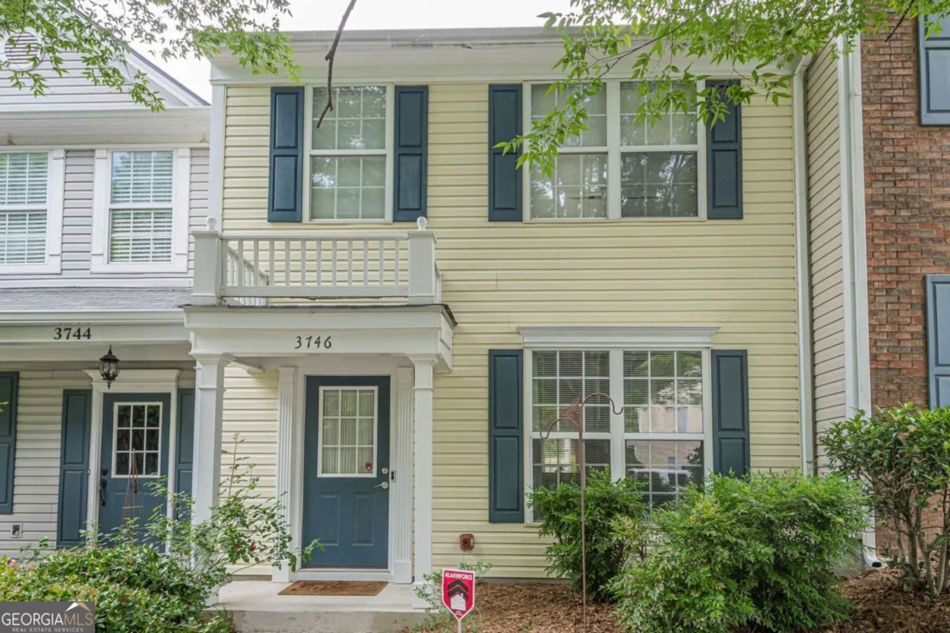3601 gainesway traceDuluth, GA 30096
3601 gainesway traceDuluth, GA 30096
Description
Move-in ready end-unit townhome in a highly sought-after Duluth, GA location just minutes from I-85, Hwy 316, Buford Highway, and Peachtree Industrial Blvd. This spacious and well-maintained home features high ceilings, generously sized bedrooms, and a leveled lot, offering both comfort and functionality. Enjoy the convenience of being close to top-rated schools, major shopping centers, popular restaurants, supermarkets, and entertainment options. Located in a prime area with minimal rental restrictions, this property is perfect for first-time homebuyers, investors, or anyone looking for a low-maintenance home in a high-demand neighborhood. DonCOt miss this rare opportunityCoschedule your private showing today! NO RENTAL RESTRICTIONS. Great for investors.
Property Details for 3601 Gainesway Trace
- Subdivision ComplexReynolds Walk Ph 03
- Architectural StyleTraditional
- Parking FeaturesAttached
- Property AttachedYes
LISTING UPDATED:
- StatusActive
- MLS #10522145
- Days on Site0
- Taxes$5,308 / year
- HOA Fees$3,240 / month
- MLS TypeResidential
- Year Built2002
- Lot Size0.04 Acres
- CountryGwinnett
LISTING UPDATED:
- StatusActive
- MLS #10522145
- Days on Site0
- Taxes$5,308 / year
- HOA Fees$3,240 / month
- MLS TypeResidential
- Year Built2002
- Lot Size0.04 Acres
- CountryGwinnett
Building Information for 3601 Gainesway Trace
- StoriesTwo
- Year Built2002
- Lot Size0.0400 Acres
Payment Calculator
Term
Interest
Home Price
Down Payment
The Payment Calculator is for illustrative purposes only. Read More
Property Information for 3601 Gainesway Trace
Summary
Location and General Information
- Community Features: Pool, Sidewalks
- Directions: Use GPS. It will be the end unit on the right side of the building
- Coordinates: 33.963327,-84.143084
School Information
- Elementary School: Cb Chesney
- Middle School: Richard Hull
- High School: Duluth
Taxes and HOA Information
- Parcel Number: R6231180
- Tax Year: 2024
- Association Fee Includes: Maintenance Grounds, Sewer, Swimming, Trash, Water
Virtual Tour
Parking
- Open Parking: No
Interior and Exterior Features
Interior Features
- Cooling: Ceiling Fan(s), Central Air
- Heating: Central
- Appliances: Dishwasher, Dryer, Gas Water Heater, Microwave, Washer
- Basement: None
- Fireplace Features: Family Room
- Flooring: Carpet, Tile
- Interior Features: Double Vanity
- Levels/Stories: Two
- Window Features: Double Pane Windows
- Kitchen Features: Breakfast Bar
- Foundation: Slab
- Total Half Baths: 1
- Bathrooms Total Integer: 3
- Bathrooms Total Decimal: 2
Exterior Features
- Construction Materials: Other
- Patio And Porch Features: Patio
- Roof Type: Composition
- Security Features: Carbon Monoxide Detector(s), Smoke Detector(s)
- Laundry Features: Upper Level
- Pool Private: No
Property
Utilities
- Sewer: Public Sewer
- Utilities: Electricity Available, Natural Gas Available, Sewer Available, Water Available
- Water Source: Public
Property and Assessments
- Home Warranty: Yes
- Property Condition: Resale
Green Features
Lot Information
- Common Walls: 1 Common Wall
- Lot Features: Corner Lot, Level
Multi Family
- Number of Units To Be Built: Square Feet
Rental
Rent Information
- Land Lease: Yes
Public Records for 3601 Gainesway Trace
Tax Record
- 2024$5,308.00 ($442.33 / month)
Home Facts
- Beds3
- Baths2
- StoriesTwo
- Lot Size0.0400 Acres
- StyleTownhouse
- Year Built2002
- APNR6231180
- CountyGwinnett
- Fireplaces1


