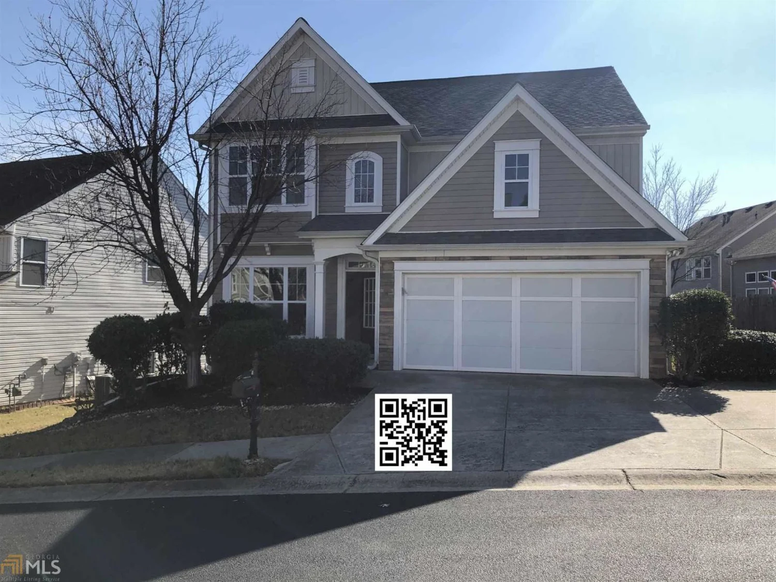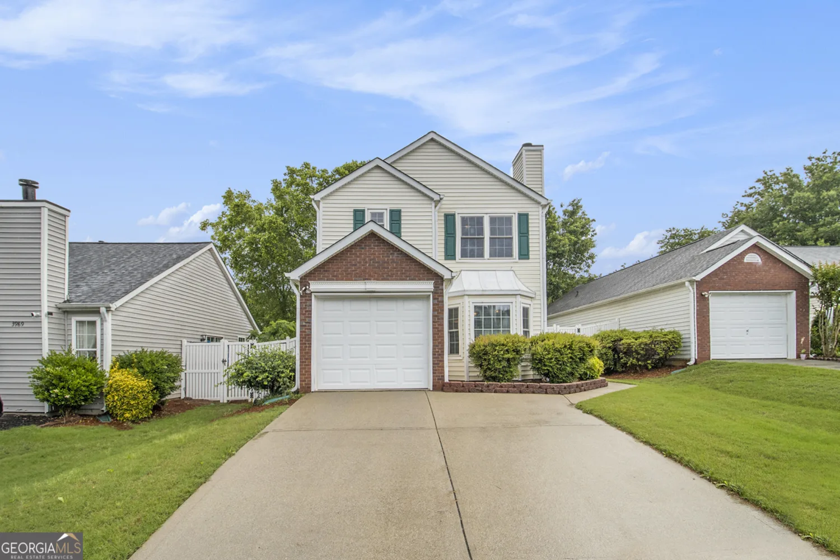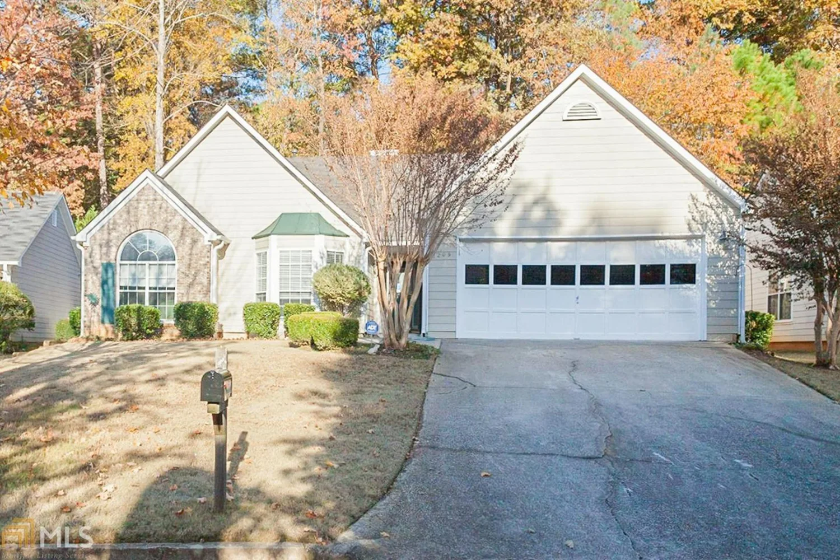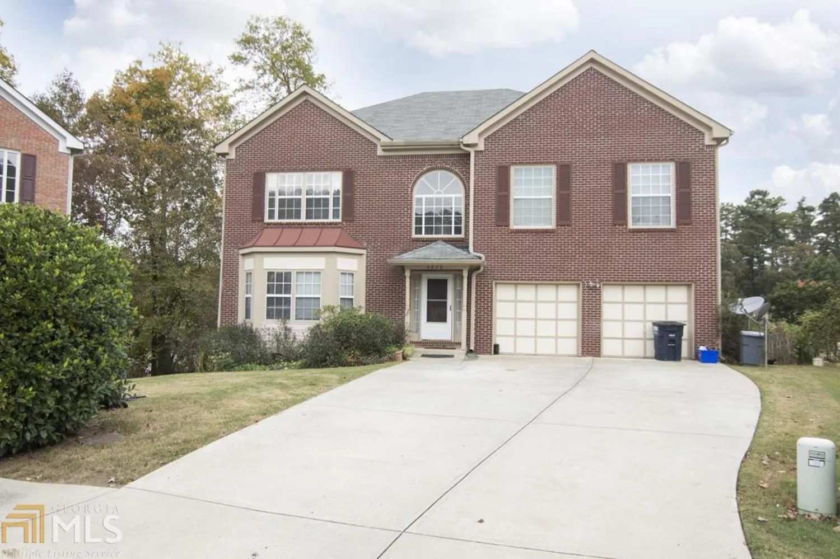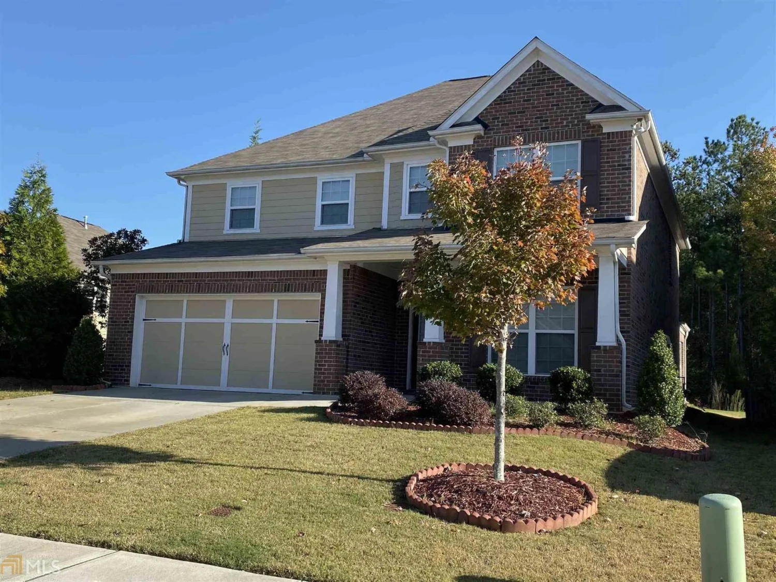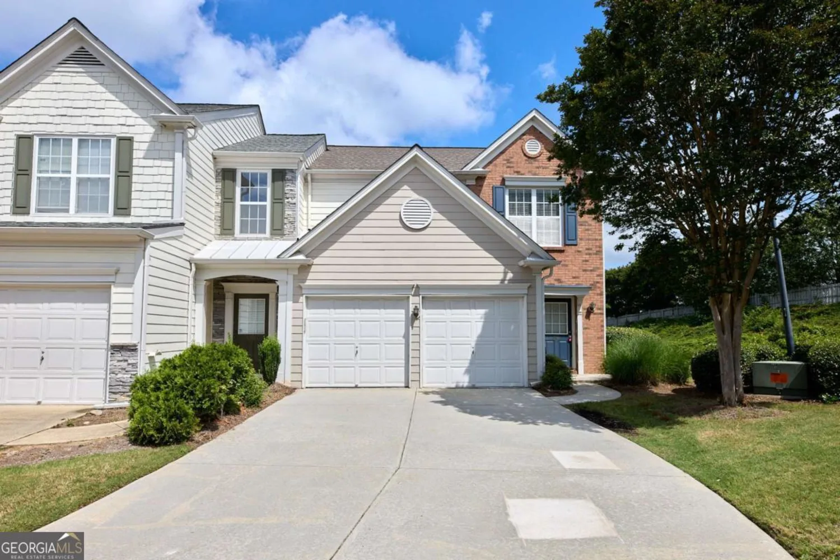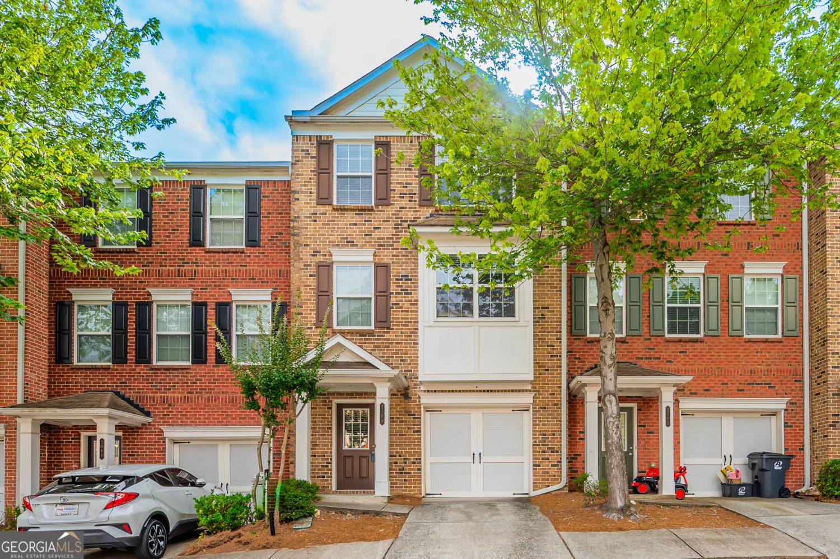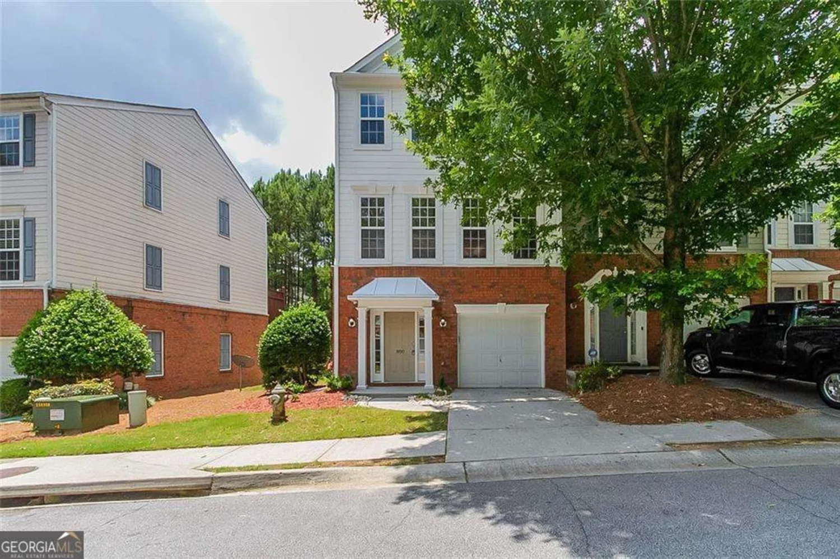1954 durwood laneDuluth, GA 30096
1954 durwood laneDuluth, GA 30096
Description
Great Duluth location. Well maintained 3 bed/ 2.5 bath townhome with a stacked stone facade. Features include architectural accents like arched doorways and two niches for dramatic presentation of art or floral arrangements. Main floor is all hardwoods with an open concept from kitchen to family room. Kitchen has granite counters, stainless steel appliances, spacious stained cabinets and a walk-in pantry. Family room has a gas fireplace with wainscot molding accents. The primary suite has a vaulted ceiling with soaking tub, separate shower, and generous walk-in closet. Two other bedrooms share an easy clean uni-formed tub/shower bathroom. Home was recently painted and features plantation shutters. A private patio is ideal for backyard barbecues. There is a single car garage plus a driveway area for two cars. All lawn care included in HOA. NO RENT RESTRICTIONS is ideal for investors. Close to Gwinnett Place Mall, Discover Mills, Costco and more. Easy Access to I-85 Yet Very Private. Gated Community W/Club House, Swimming Pool and Kids Play Area.
Property Details for 1954 Durwood Lane
- Subdivision ComplexBRECKINRIDGE
- Architectural StyleStone Frame
- Num Of Parking Spaces2
- Parking FeaturesAttached, Garage
- Property AttachedYes
LISTING UPDATED:
- StatusActive
- MLS #10522552
- Days on Site0
- Taxes$5,013 / year
- HOA Fees$3,240 / month
- MLS TypeResidential
- Year Built2004
- Lot Size0.04 Acres
- CountryGwinnett
LISTING UPDATED:
- StatusActive
- MLS #10522552
- Days on Site0
- Taxes$5,013 / year
- HOA Fees$3,240 / month
- MLS TypeResidential
- Year Built2004
- Lot Size0.04 Acres
- CountryGwinnett
Building Information for 1954 Durwood Lane
- StoriesTwo
- Year Built2004
- Lot Size0.0400 Acres
Payment Calculator
Term
Interest
Home Price
Down Payment
The Payment Calculator is for illustrative purposes only. Read More
Property Information for 1954 Durwood Lane
Summary
Location and General Information
- Community Features: Clubhouse, Gated, Playground, Pool
- Directions: Use GPS
- View: City
- Coordinates: 33.957839,-84.115768
School Information
- Elementary School: Ferguson
- Middle School: Louise Radloff
- High School: Meadowcreek
Taxes and HOA Information
- Parcel Number: R6206 256
- Tax Year: 2024
- Association Fee Includes: Maintenance Grounds, Security, Sewer, Trash, Water
Virtual Tour
Parking
- Open Parking: No
Interior and Exterior Features
Interior Features
- Cooling: Central Air
- Heating: Forced Air
- Appliances: Dishwasher, Disposal, Dryer, Microwave, Refrigerator, Washer
- Basement: None
- Fireplace Features: Masonry
- Flooring: Hardwood
- Interior Features: Walk-In Closet(s)
- Levels/Stories: Two
- Window Features: Double Pane Windows
- Foundation: Slab
- Total Half Baths: 1
- Bathrooms Total Integer: 3
- Bathrooms Total Decimal: 2
Exterior Features
- Construction Materials: Vinyl Siding, Stone
- Patio And Porch Features: Patio
- Roof Type: Composition
- Security Features: Smoke Detector(s)
- Laundry Features: In Basement
- Pool Private: No
Property
Utilities
- Sewer: Public Sewer
- Utilities: Sewer Available, Underground Utilities, Electricity Available, Natural Gas Available
- Water Source: Public
Property and Assessments
- Home Warranty: Yes
- Property Condition: Resale
Green Features
Lot Information
- Above Grade Finished Area: 1696
- Common Walls: 2+ Common Walls
- Lot Features: Zero Lot Line
Multi Family
- Number of Units To Be Built: Square Feet
Rental
Rent Information
- Land Lease: Yes
Public Records for 1954 Durwood Lane
Tax Record
- 2024$5,013.00 ($417.75 / month)
Home Facts
- Beds3
- Baths2
- Total Finished SqFt1,696 SqFt
- Above Grade Finished1,696 SqFt
- StoriesTwo
- Lot Size0.0400 Acres
- StyleTownhouse
- Year Built2004
- APNR6206 256
- CountyGwinnett
- Fireplaces1


