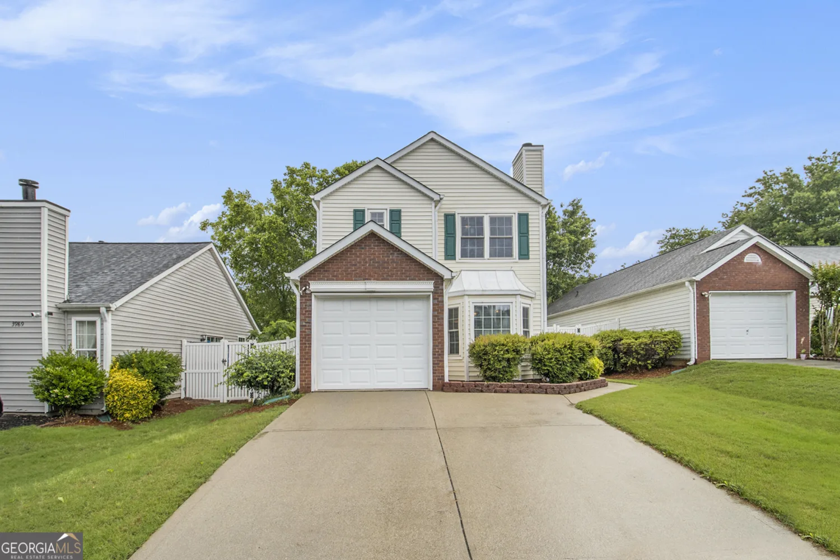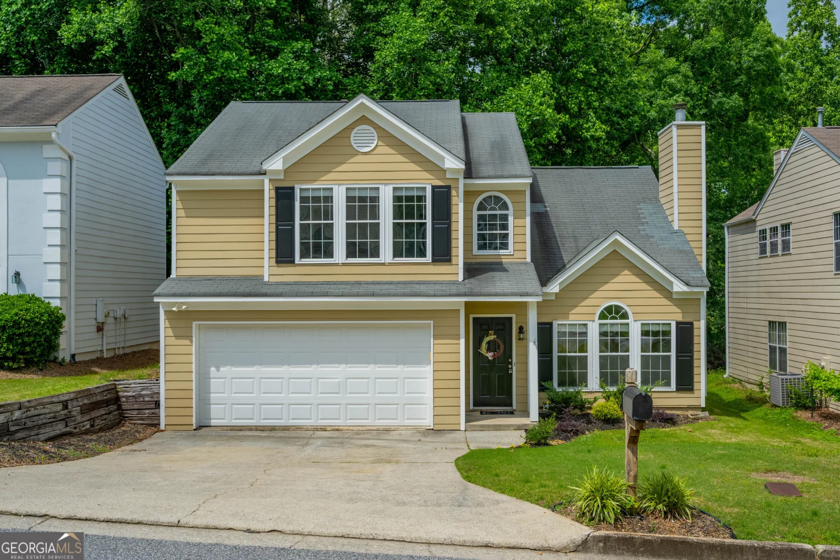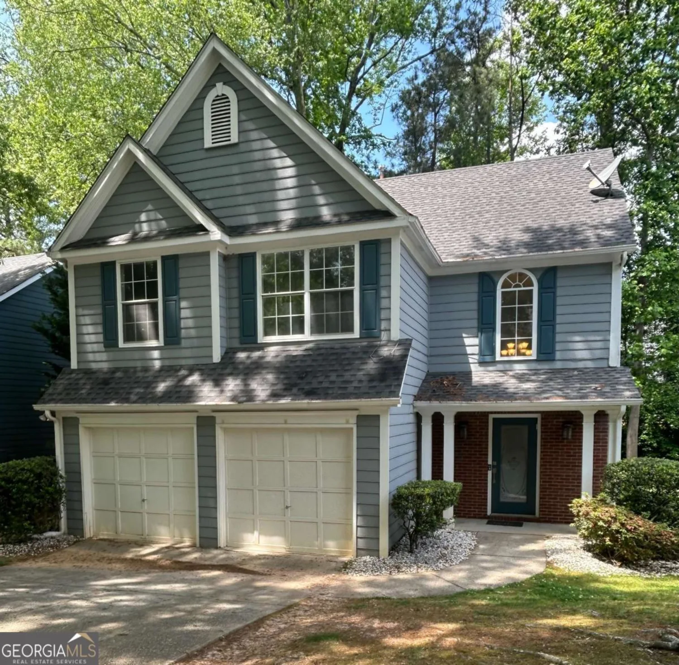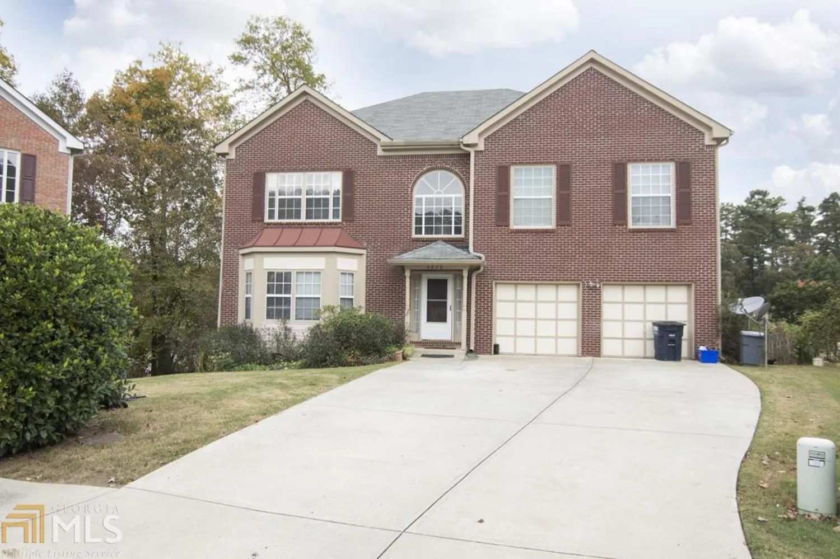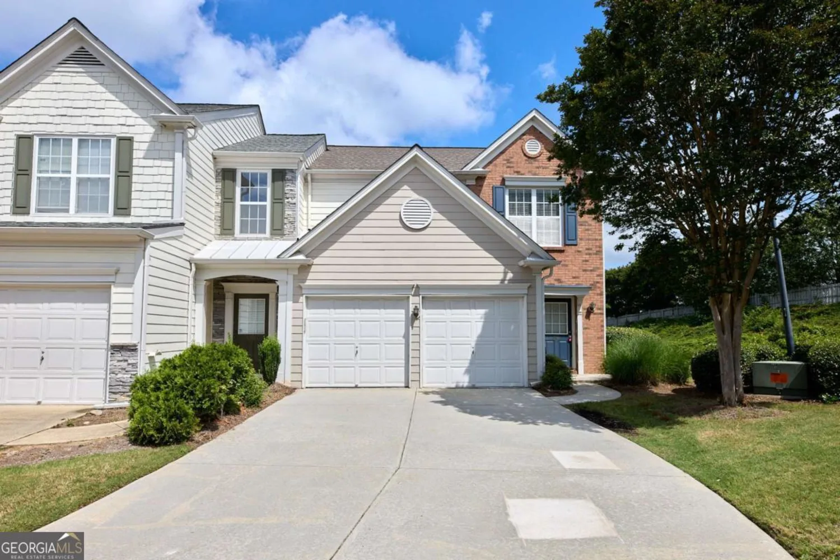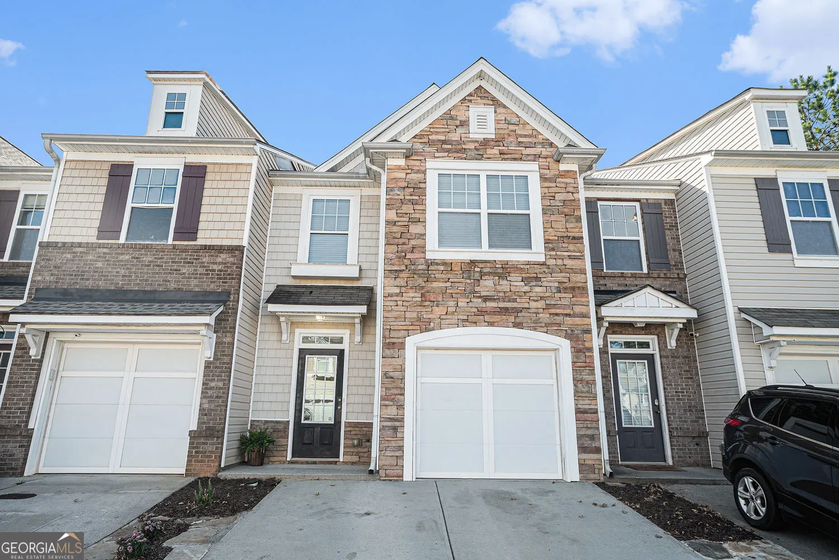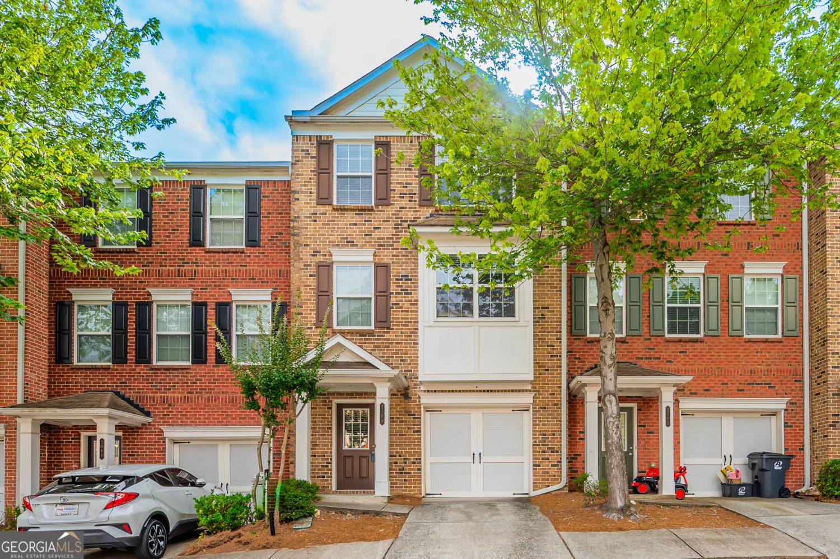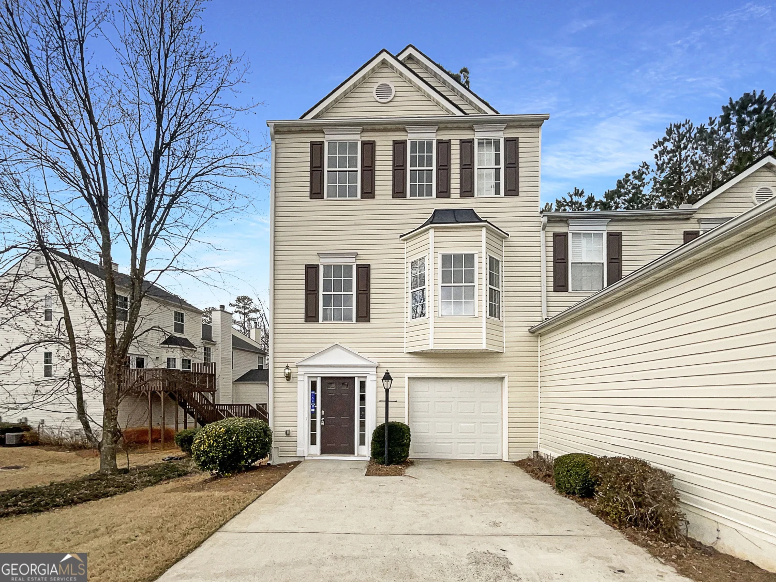2664 ashby pond trailDuluth, GA 30097
2664 ashby pond trailDuluth, GA 30097
Description
Excellent school cluster.Peachtree Ridge High school.3 sided brick newer home in excellent location in established Duluth and close to I85,downtown Duluth and sugarloaf area.5bedrooms and 3 full baths. Hardwood flooring throughout main floor with great floorplan. Home boasts of a loft,sunroom,huge master bedroom with sitting area,island in the kitchen with granite countertop and stainless steel appliances. Office area and private backyard.
Property Details for 2664 Ashby Pond Trail
- Subdivision ComplexGlen at Cresswell
- Architectural StyleBrick 3 Side, Traditional
- Num Of Parking Spaces2
- Parking FeaturesGarage Door Opener, Garage
- Property AttachedNo
LISTING UPDATED:
- StatusClosed
- MLS #8691758
- Days on Site26
- Taxes$4,743 / year
- MLS TypeResidential
- Year Built2015
- CountryGwinnett
LISTING UPDATED:
- StatusClosed
- MLS #8691758
- Days on Site26
- Taxes$4,743 / year
- MLS TypeResidential
- Year Built2015
- CountryGwinnett
Building Information for 2664 Ashby Pond Trail
- StoriesTwo
- Year Built2015
- Lot Size0.0000 Acres
Payment Calculator
Term
Interest
Home Price
Down Payment
The Payment Calculator is for illustrative purposes only. Read More
Property Information for 2664 Ashby Pond Trail
Summary
Location and General Information
- Community Features: Sidewalks, Street Lights, Walk To Schools, Near Shopping
- Directions: Please use GPS
- Coordinates: 34.009903,-84.128259
School Information
- Elementary School: M H Mason
- Middle School: Richard Hull
- High School: Peachtree Ridge
Taxes and HOA Information
- Parcel Number: R7201 404
- Tax Year: 2018
- Association Fee Includes: Management Fee, Other
Virtual Tour
Parking
- Open Parking: No
Interior and Exterior Features
Interior Features
- Cooling: Electric, Gas, Ceiling Fan(s), Central Air, Zoned, Dual
- Heating: Electric, Natural Gas, Central, Forced Air, Zoned, Dual
- Appliances: Electric Water Heater, Gas Water Heater, Dishwasher, Disposal, Microwave, Oven, Oven/Range (Combo)
- Basement: None
- Flooring: Carpet, Hardwood, Tile
- Interior Features: High Ceilings, Double Vanity, Soaking Tub, Separate Shower, Tile Bath, Walk-In Closet(s), Split Bedroom Plan
- Levels/Stories: Two
- Foundation: Slab
- Main Bedrooms: 1
- Bathrooms Total Integer: 3
- Main Full Baths: 1
- Bathrooms Total Decimal: 3
Exterior Features
- Patio And Porch Features: Deck, Patio
- Roof Type: Composition
- Spa Features: Bath
- Laundry Features: Upper Level
- Pool Private: No
Property
Utilities
- Utilities: Underground Utilities, Sewer Connected
- Water Source: Public
Property and Assessments
- Home Warranty: Yes
- Property Condition: Resale
Green Features
- Green Energy Efficient: Insulation, Thermostat
Lot Information
- Lot Features: Corner Lot, Private
Multi Family
- Number of Units To Be Built: Square Feet
Rental
Rent Information
- Land Lease: Yes
Public Records for 2664 Ashby Pond Trail
Tax Record
- 2018$4,743.00 ($395.25 / month)
Home Facts
- Beds5
- Baths3
- StoriesTwo
- Lot Size0.0000 Acres
- StyleSingle Family Residence
- Year Built2015
- APNR7201 404
- CountyGwinnett
- Fireplaces1


