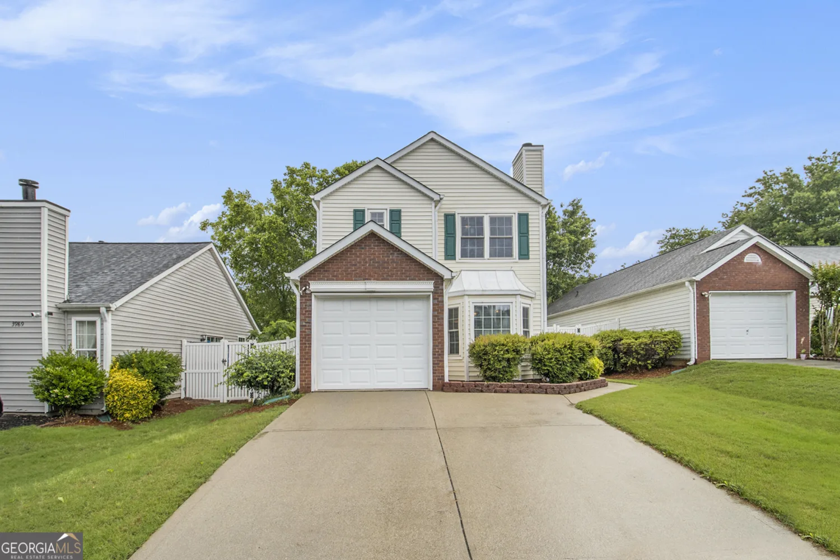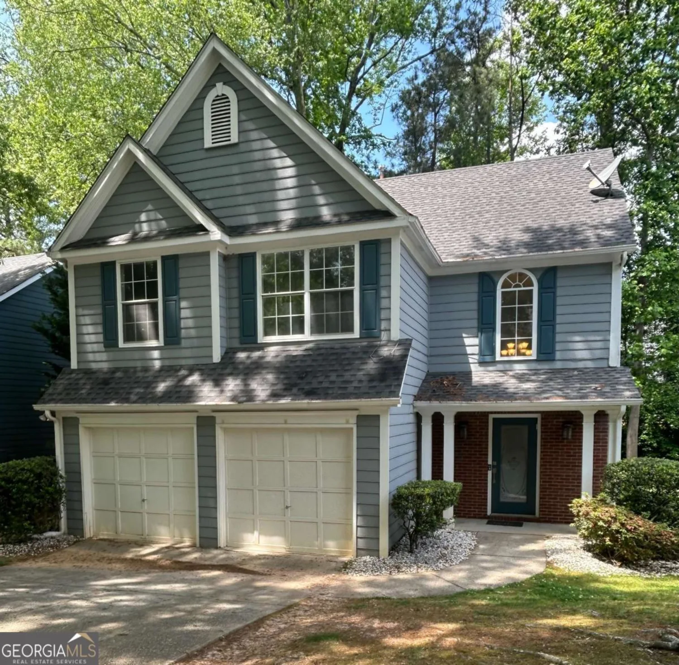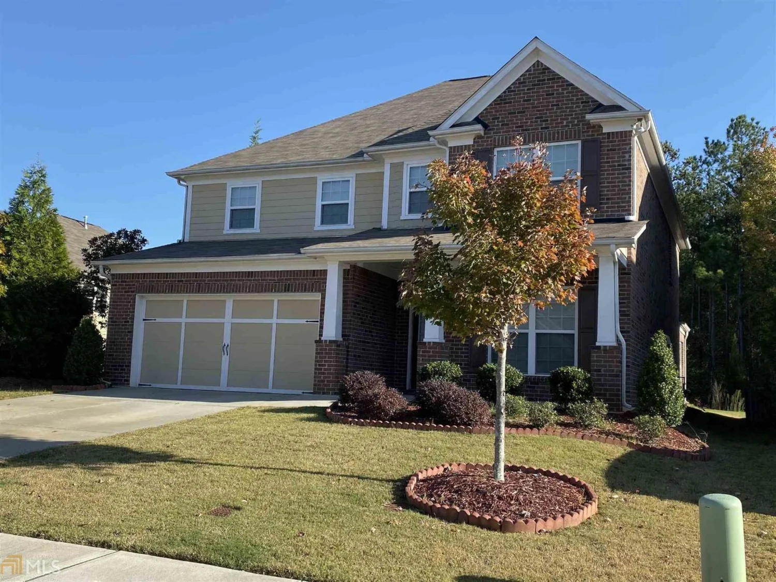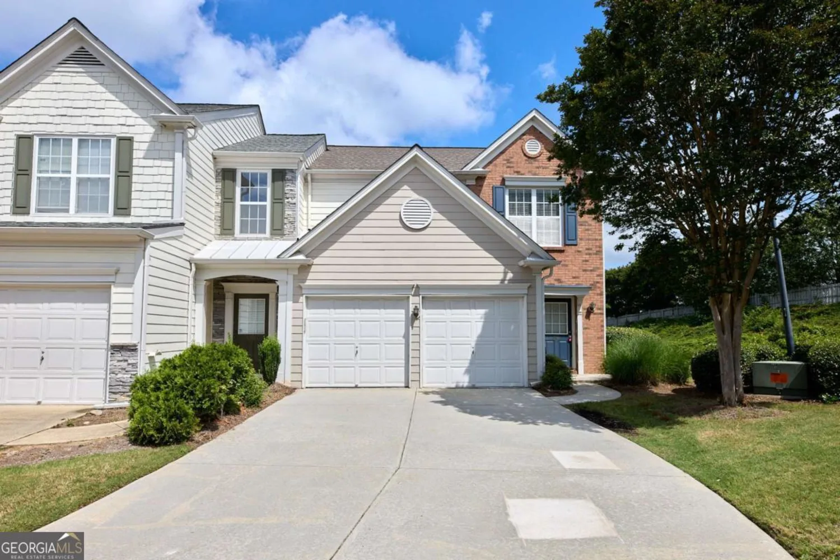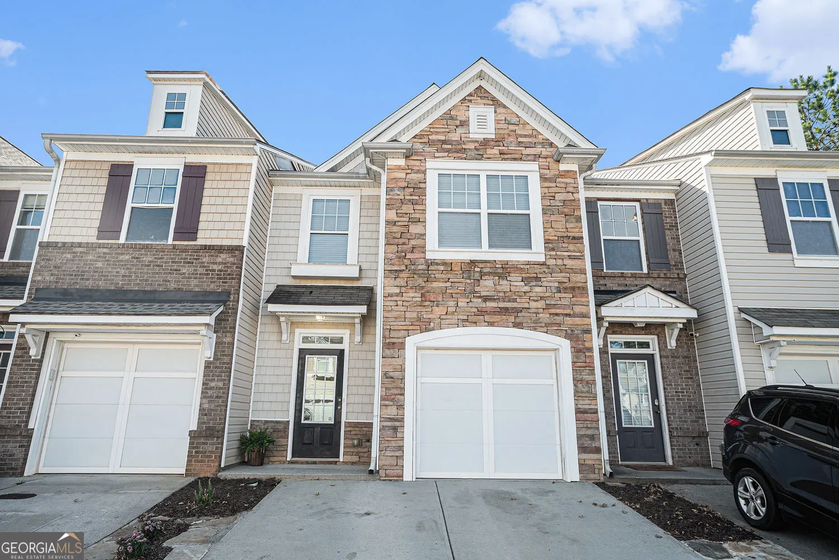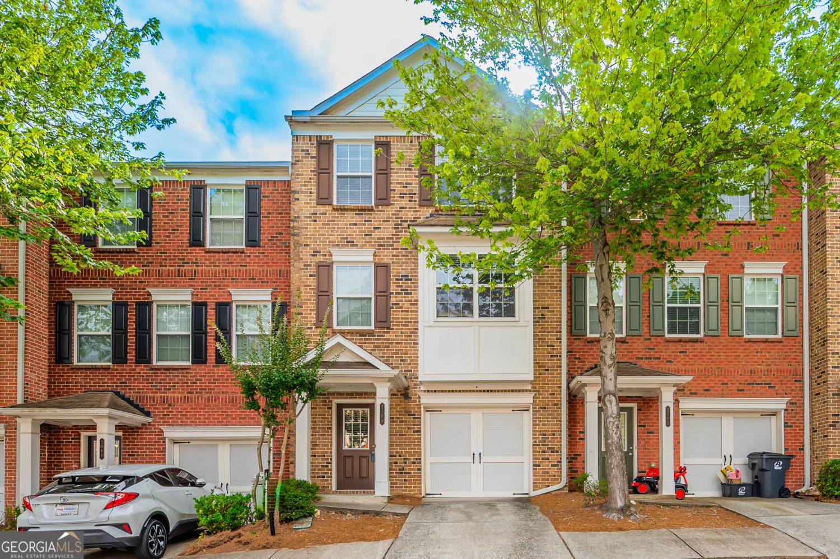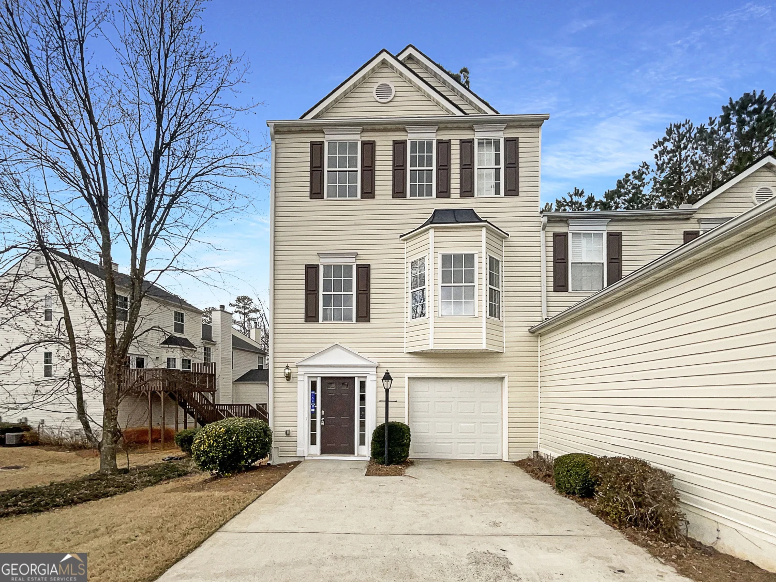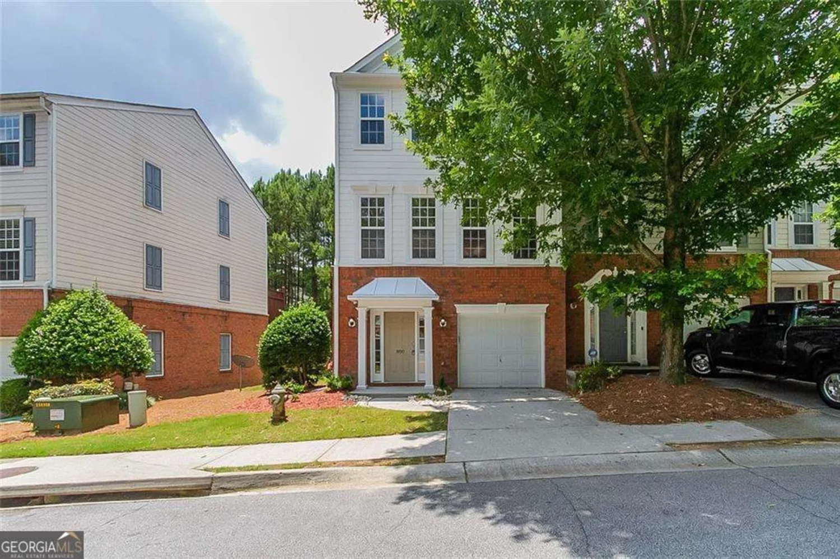3454 benthollow laneDuluth, GA 30096
3454 benthollow laneDuluth, GA 30096
Description
Completely updated with new finishes throughout, this move-in ready home is in a quiet, sought-after area. Enjoy cooking in a kitchen featuring brand new granite countertops, sleek new stainless steel appliances, and custom cabinetry designed for both style and function. Step out the new sliding glass door to a private backyard with room to expand, perfect for outdoor living. Located less than 2 miles from all the shopping, dining, parks, and entertainment that vibrant Downtown Duluth has to offer. Also less than 1 mile from W.P. Jones Memorial Park offering tennis courts, a playground, picnic shelter, a community center and shaded trail. This is a rare opportunity to enjoy modern living in a prime location.
Property Details for 3454 Benthollow Lane
- Subdivision ComplexGrovepark
- Architectural StyleTraditional
- Parking FeaturesAttached, Garage
- Property AttachedNo
LISTING UPDATED:
- StatusActive
- MLS #10522793
- Days on Site0
- Taxes$5,293.63 / year
- HOA Fees$200 / month
- MLS TypeResidential
- Year Built1994
- Lot Size0.49 Acres
- CountryGwinnett
LISTING UPDATED:
- StatusActive
- MLS #10522793
- Days on Site0
- Taxes$5,293.63 / year
- HOA Fees$200 / month
- MLS TypeResidential
- Year Built1994
- Lot Size0.49 Acres
- CountryGwinnett
Building Information for 3454 Benthollow Lane
- StoriesTwo
- Year Built1994
- Lot Size0.4900 Acres
Payment Calculator
Term
Interest
Home Price
Down Payment
The Payment Calculator is for illustrative purposes only. Read More
Property Information for 3454 Benthollow Lane
Summary
Location and General Information
- Community Features: None
- Directions: Please use navigational tools.
- Coordinates: 33.996315,-84.155566
School Information
- Elementary School: Chattahoochee
- Middle School: Coleman
- High School: Duluth
Taxes and HOA Information
- Parcel Number: R6292 141
- Tax Year: 23
- Association Fee Includes: Management Fee
Virtual Tour
Parking
- Open Parking: No
Interior and Exterior Features
Interior Features
- Cooling: Central Air, Electric
- Heating: Central, Natural Gas
- Appliances: Cooktop, Oven/Range (Combo)
- Basement: None
- Fireplace Features: Factory Built, Living Room
- Flooring: Carpet, Other, Tile
- Interior Features: Double Vanity, Separate Shower, Entrance Foyer
- Levels/Stories: Two
- Kitchen Features: Breakfast Area, Pantry, Solid Surface Counters
- Total Half Baths: 1
- Bathrooms Total Integer: 3
- Bathrooms Total Decimal: 2
Exterior Features
- Construction Materials: Concrete
- Fencing: Back Yard
- Patio And Porch Features: Patio
- Roof Type: Composition
- Security Features: Smoke Detector(s)
- Laundry Features: Other
- Pool Private: No
Property
Utilities
- Sewer: Public Sewer
- Utilities: Other
- Water Source: Public
Property and Assessments
- Home Warranty: Yes
- Property Condition: Resale
Green Features
Lot Information
- Above Grade Finished Area: 1733
- Lot Features: Private
Multi Family
- Number of Units To Be Built: Square Feet
Rental
Rent Information
- Land Lease: Yes
Public Records for 3454 Benthollow Lane
Tax Record
- 23$5,293.63 ($441.14 / month)
Home Facts
- Beds3
- Baths2
- Total Finished SqFt1,733 SqFt
- Above Grade Finished1,733 SqFt
- StoriesTwo
- Lot Size0.4900 Acres
- StyleSingle Family Residence
- Year Built1994
- APNR6292 141
- CountyGwinnett
- Fireplaces1


