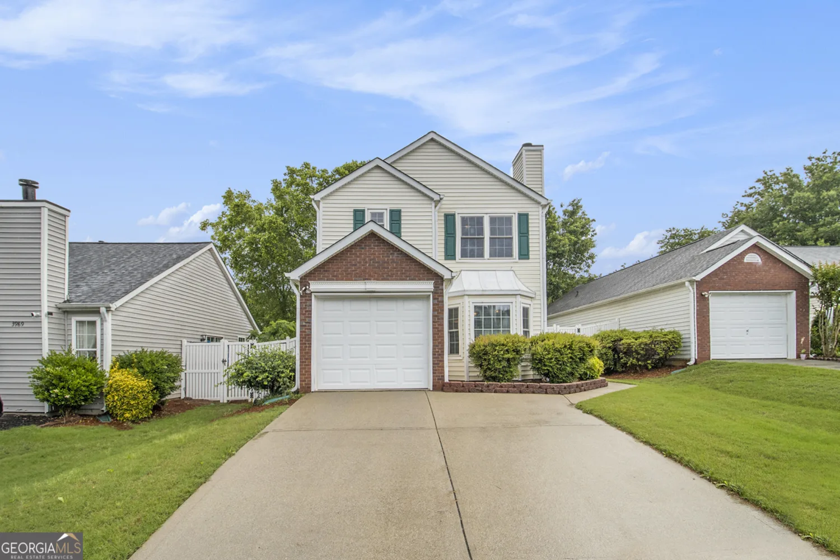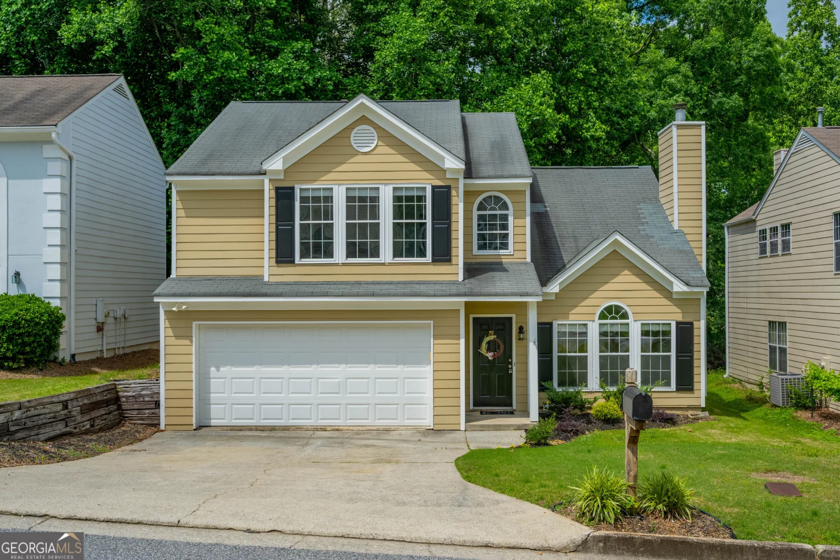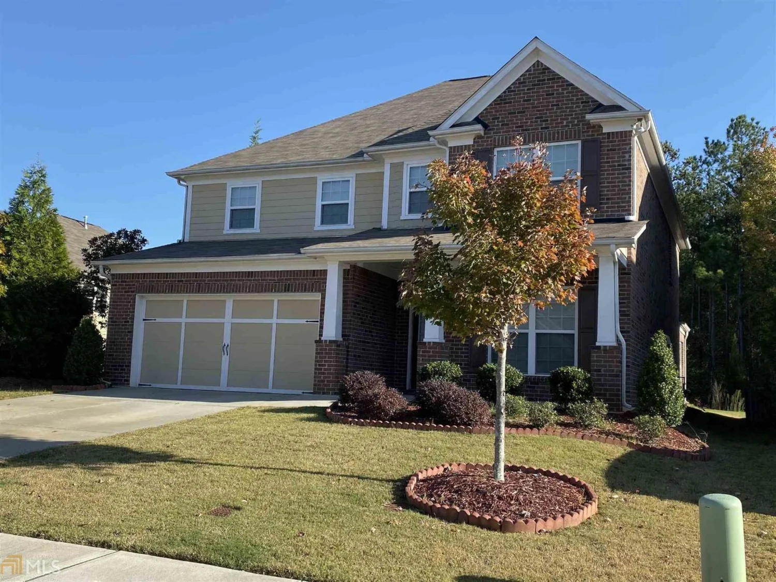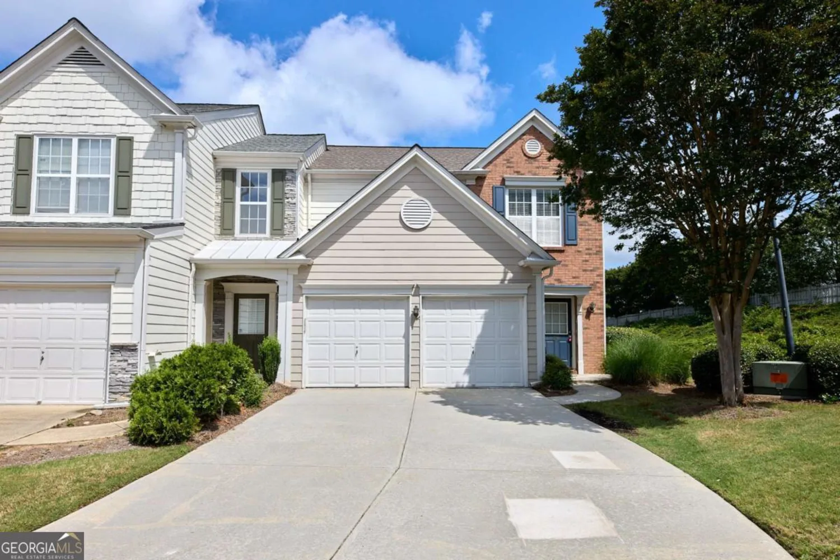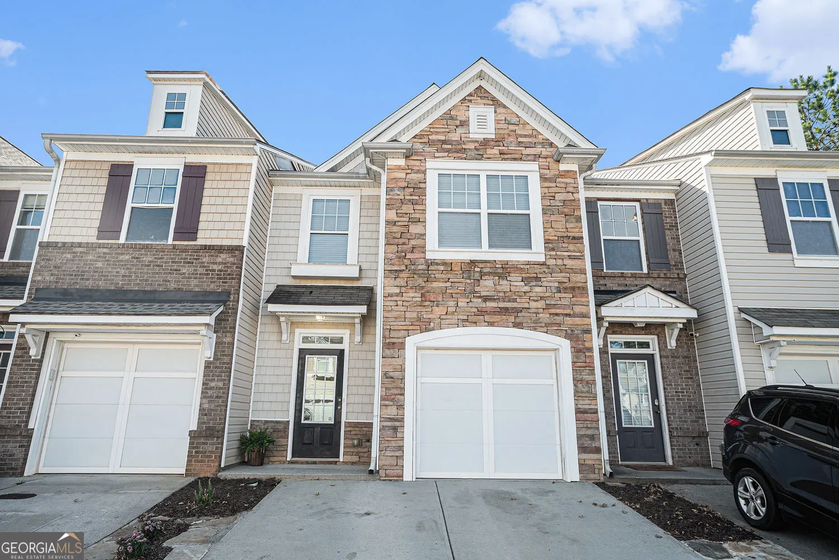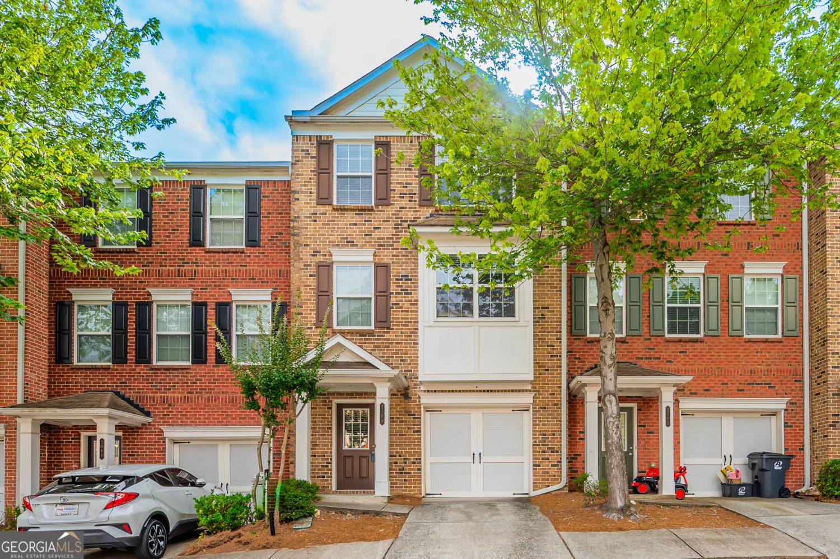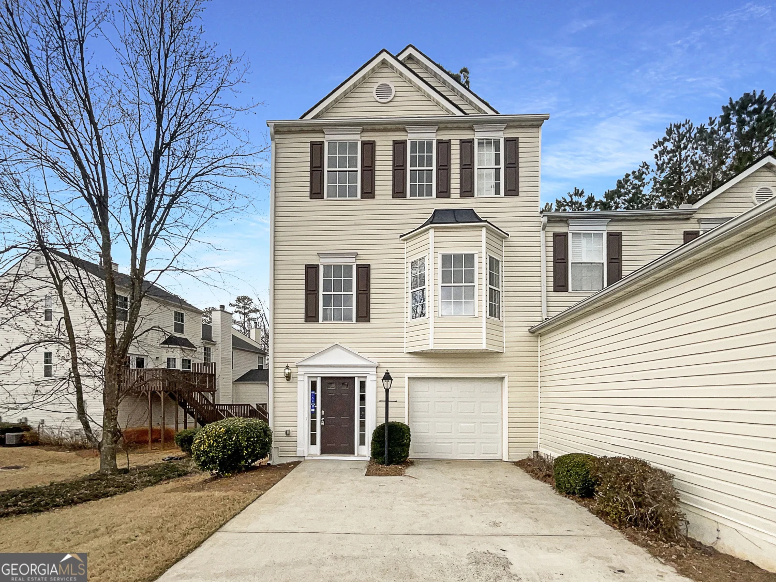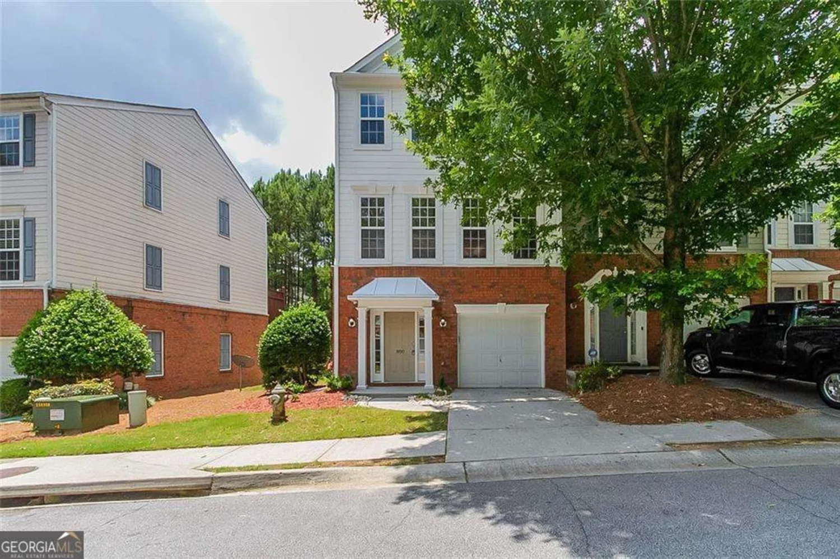3253 strathmore driveDuluth, GA 30096
3253 strathmore driveDuluth, GA 30096
Description
Stylish, Spacious, and Steps from Downtown Duluth- this beautifully updated 3-bedroom, 2 1/2 bathroom home offers the perfect blend of modern design and prime location. Just a short walk from the heart of downtown Duluth, you'll fall in love with the soaring ceilings, stunning designer lighting, and fresh paint throughout. Enjoy brand-new luxury vinyl plank flooring and a showstopping kitchen featuring quartz countertops, stainless steel appliances, and contemporary finishes. Privacy abounds off your large deck and wooded lot. Three bedrooms upstairs including the owners suite with double vanity garden tub, and separate shower. It's move in ready and waiting for you to make it yours!
Property Details for 3253 Strathmore Drive
- Subdivision ComplexMcClure Place
- Architectural StyleTraditional
- Num Of Parking Spaces2
- Parking FeaturesAttached, Garage, Garage Door Opener
- Property AttachedYes
LISTING UPDATED:
- StatusPending
- MLS #10515430
- Days on Site7
- Taxes$3,525 / year
- HOA Fees$300 / month
- MLS TypeResidential
- Year Built1992
- Lot Size0.13 Acres
- CountryGwinnett
LISTING UPDATED:
- StatusPending
- MLS #10515430
- Days on Site7
- Taxes$3,525 / year
- HOA Fees$300 / month
- MLS TypeResidential
- Year Built1992
- Lot Size0.13 Acres
- CountryGwinnett
Building Information for 3253 Strathmore Drive
- StoriesTwo
- Year Built1992
- Lot Size0.1300 Acres
Payment Calculator
Term
Interest
Home Price
Down Payment
The Payment Calculator is for illustrative purposes only. Read More
Property Information for 3253 Strathmore Drive
Summary
Location and General Information
- Community Features: None
- Directions: GPS
- Coordinates: 34.003957,-84.152602
School Information
- Elementary School: Chattahoochee
- Middle School: Coleman
- High School: Duluth
Taxes and HOA Information
- Parcel Number: R6294 329
- Tax Year: 2024
- Association Fee Includes: Other
- Tax Lot: 5
Virtual Tour
Parking
- Open Parking: No
Interior and Exterior Features
Interior Features
- Cooling: Ceiling Fan(s), Central Air
- Heating: Central, Forced Air
- Appliances: Dishwasher, Disposal, Gas Water Heater, Refrigerator
- Basement: None
- Fireplace Features: Gas Starter
- Flooring: Tile, Vinyl
- Interior Features: Double Vanity, Roommate Plan
- Levels/Stories: Two
- Kitchen Features: Breakfast Area, Solid Surface Counters
- Foundation: Block
- Total Half Baths: 1
- Bathrooms Total Integer: 3
- Bathrooms Total Decimal: 2
Exterior Features
- Construction Materials: Other
- Patio And Porch Features: Deck
- Roof Type: Composition
- Security Features: Carbon Monoxide Detector(s)
- Laundry Features: Upper Level
- Pool Private: No
Property
Utilities
- Sewer: Public Sewer
- Utilities: Cable Available, Electricity Available, High Speed Internet, Natural Gas Available, Phone Available, Sewer Available, Water Available
- Water Source: Public
Property and Assessments
- Home Warranty: Yes
- Property Condition: Resale
Green Features
Lot Information
- Common Walls: No Common Walls
- Lot Features: Private
Multi Family
- Number of Units To Be Built: Square Feet
Rental
Rent Information
- Land Lease: Yes
Public Records for 3253 Strathmore Drive
Tax Record
- 2024$3,525.00 ($293.75 / month)
Home Facts
- Beds3
- Baths2
- StoriesTwo
- Lot Size0.1300 Acres
- StyleSingle Family Residence
- Year Built1992
- APNR6294 329
- CountyGwinnett
- Fireplaces1


