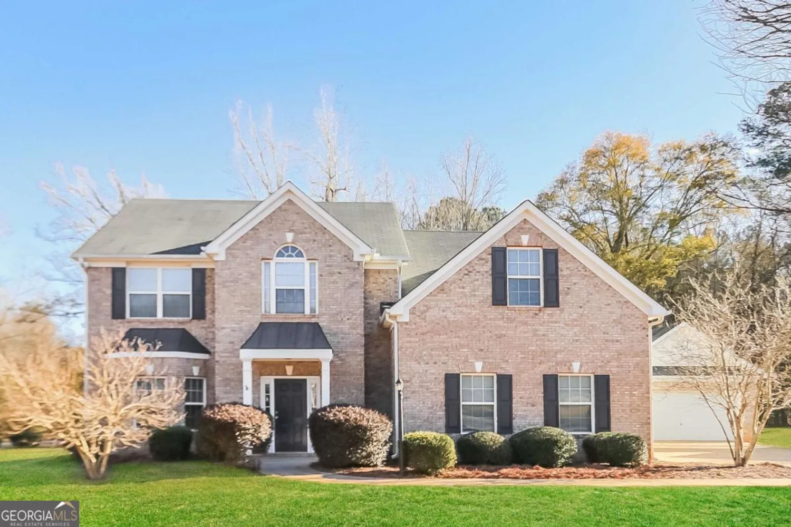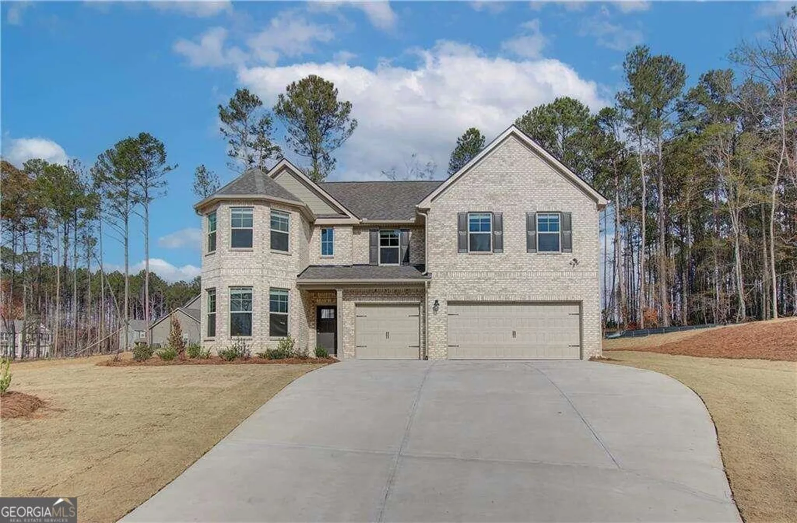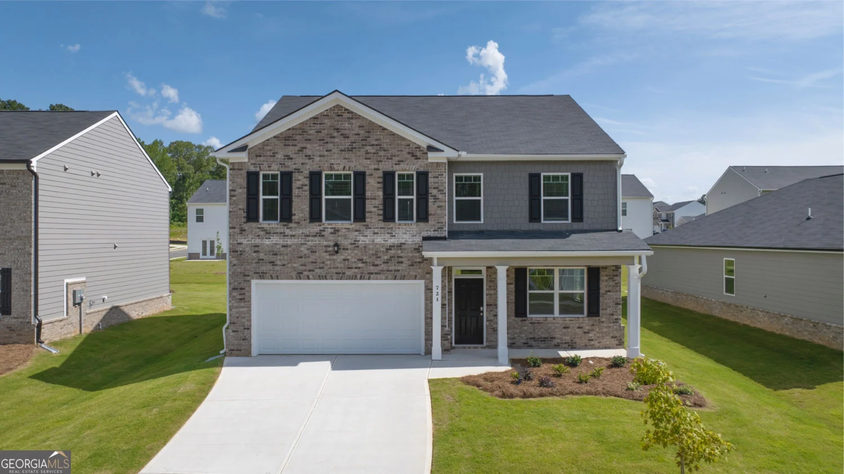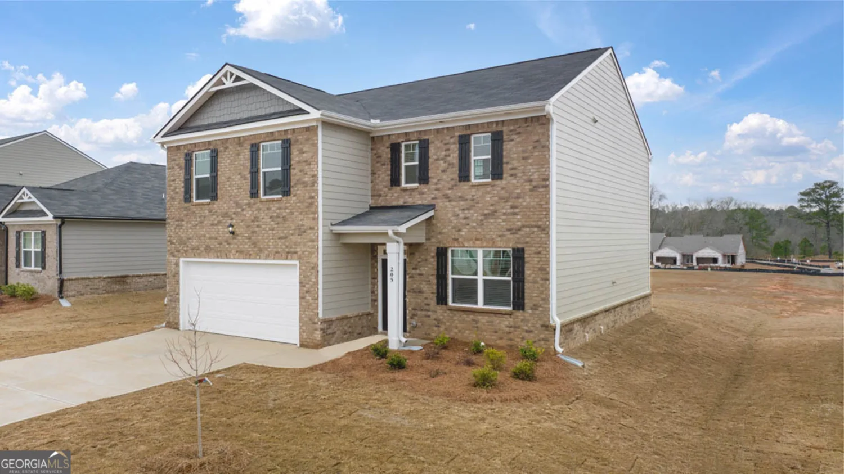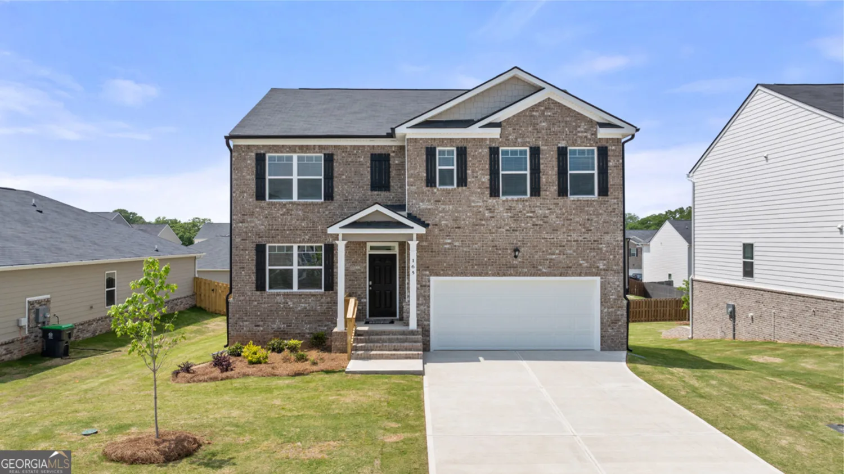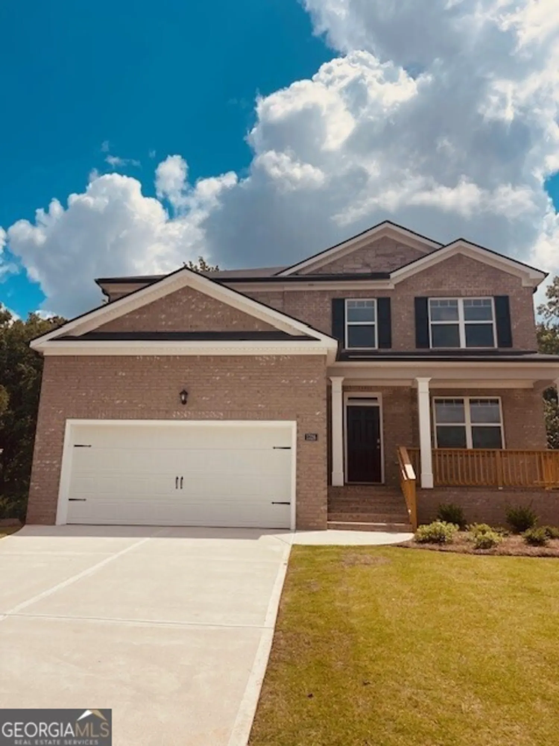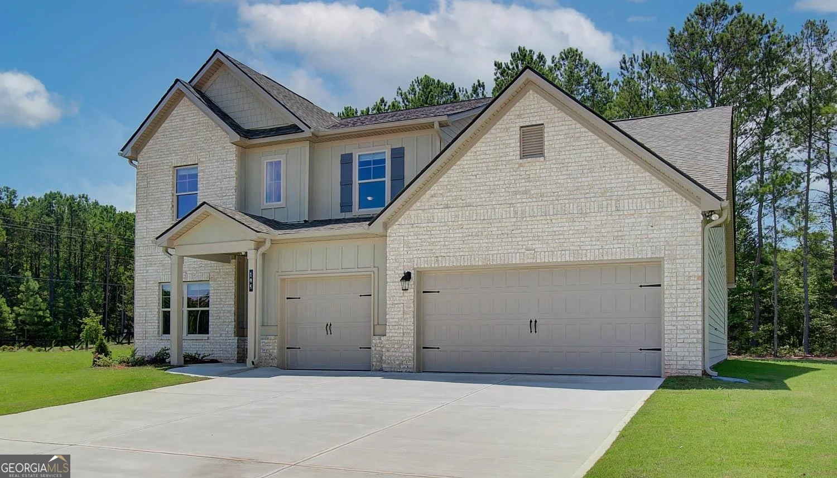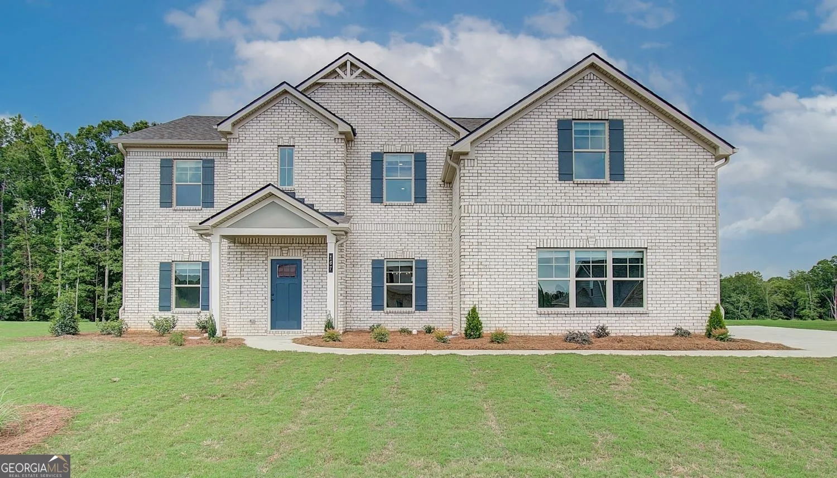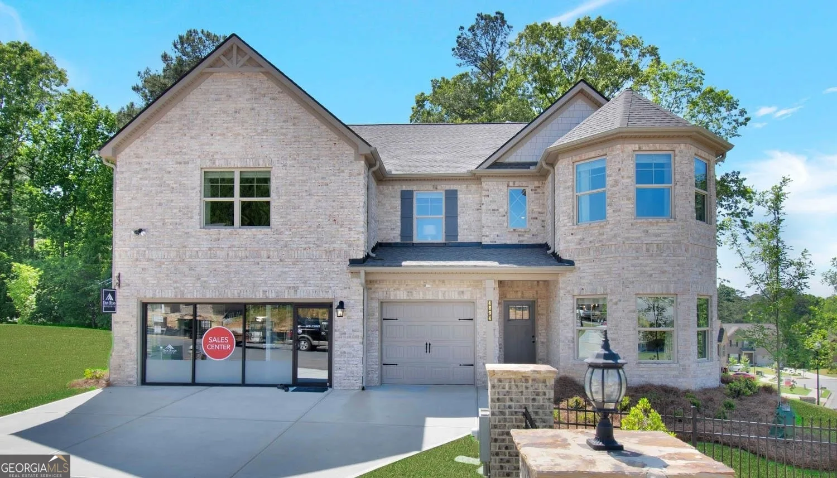612 sidney courtStockbridge, GA 30281
612 sidney courtStockbridge, GA 30281
Description
Welcome to Grandview at Millers Mill, an exclusive DRB Homes community located in the highly desirable Henry County! This thoughtfully designed single-family home community showcases stunning brick and Craftsman-style exteriors, exuding timeless charm and quality craftsmanship. Every detail has been carefully considered to create a blend of luxury, comfort, and function-ideal for modern family living. Homesite 51 features the spacious and elegant Clarity floor plan, offering 5 bedrooms and 4 full bathrooms across two levels of beautifully appointed living space. With an estimated closing date of September 2024, this under-construction home presents a wonderful opportunity to be part of a growing, vibrant neighborhood. Upon entering, you'll immediately notice the open-concept layout on the main floor, designed for seamless flow between the living spaces. The heart of the home is the chef-inspired kitchen, boasting an expansive center island, quartz countertops, designer cabinetry, and a large walk-in pantry-perfect for entertaining or preparing family meals with ease. Adjacent to the kitchen is the inviting family room, filled with natural light and offering plenty of space for gatherings and relaxation. A main-level bedroom and full bathroom offer flexibility for guests or multigenerational living. Upstairs, a spacious and versatile loft area provides the perfect flex space for a playroom, media room, or second family lounge. The luxurious owner's suite is a true retreat, complete with a sitting room, oversized his-and-hers walk-in closets, and a spa-inspired bathroom featuring a large tiled shower, separate soaking tub, and dual vanities. Three additional oversized secondary bedrooms offer comfort and privacy, with convenient access to two more full bathrooms and a well-placed upstairs laundry room for added functionality. Please note: Photos provided are stock images of a decorated model or spec home and are for illustrative purposes only. Finishes, features, colors, options, and materials may vary from the actual home. Don't miss your chance to own this beautiful new construction home in one of Henry County's most sought-after communities-Grandview at Millers Mill by DRB Homes, where style meets convenience and every detail is designed with your lifestyle in mind. Please note: If the buyer is represented by a broker/agent, DRB REQUIRES the buyer's broker/agent to be present during the initial meeting with DRB's sales personnel to ensure proper representation.
Property Details for 612 Sidney Court
- Subdivision ComplexGrandview At Millers Mill
- Architectural StyleCraftsman, Traditional
- Num Of Parking Spaces2
- Parking FeaturesAttached, Garage, Side/Rear Entrance
- Property AttachedYes
- Waterfront FeaturesNo Dock Or Boathouse
LISTING UPDATED:
- StatusActive
- MLS #10522208
- Days on Site14
- HOA Fees$650 / month
- MLS TypeResidential
- Year Built2025
- Lot Size0.25 Acres
- CountryHenry
LISTING UPDATED:
- StatusActive
- MLS #10522208
- Days on Site14
- HOA Fees$650 / month
- MLS TypeResidential
- Year Built2025
- Lot Size0.25 Acres
- CountryHenry
Building Information for 612 Sidney Court
- StoriesTwo
- Year Built2025
- Lot Size0.2500 Acres
Payment Calculator
Term
Interest
Home Price
Down Payment
The Payment Calculator is for illustrative purposes only. Read More
Property Information for 612 Sidney Court
Summary
Location and General Information
- Community Features: None
- Directions: Take I75 South to exit #224 towards Eagles Landing. Turn right onto Eagles Landing Parkway. Turn left onto Springdale then continue and turn left onto Millers Mill Road. Calcutta is approx .5 miles on the right. GPS Address: 866 Orweii Drive, Stockbridge, GA 30281.
- Coordinates: 33.5484,-84.2187
School Information
- Elementary School: Pleasant Grove
- Middle School: Woodland
- High School: Woodland
Taxes and HOA Information
- Parcel Number: 102G01016000
- Tax Year: 2024
- Association Fee Includes: Maintenance Grounds
- Tax Lot: 51
Virtual Tour
Parking
- Open Parking: No
Interior and Exterior Features
Interior Features
- Cooling: Ceiling Fan(s), Central Air
- Heating: Central, Electric, Natural Gas
- Appliances: Dishwasher, Electric Water Heater
- Basement: None
- Fireplace Features: Family Room
- Flooring: Carpet, Laminate, Tile
- Interior Features: Double Vanity, High Ceilings, Vaulted Ceiling(s)
- Levels/Stories: Two
- Window Features: Double Pane Windows
- Kitchen Features: Breakfast Area, Kitchen Island, Solid Surface Counters, Walk-in Pantry
- Foundation: Slab
- Main Bedrooms: 1
- Bathrooms Total Integer: 4
- Main Full Baths: 1
- Bathrooms Total Decimal: 4
Exterior Features
- Construction Materials: Wood Siding
- Roof Type: Composition
- Security Features: Carbon Monoxide Detector(s), Smoke Detector(s)
- Laundry Features: Laundry Closet, Upper Level
- Pool Private: No
Property
Utilities
- Sewer: Public Sewer
- Utilities: Electricity Available, Natural Gas Available, Sewer Available, Water Available
- Water Source: Public
Property and Assessments
- Home Warranty: Yes
- Property Condition: New Construction
Green Features
Lot Information
- Above Grade Finished Area: 2128
- Common Walls: No Common Walls
- Lot Features: Level, Private
- Waterfront Footage: No Dock Or Boathouse
Multi Family
- Number of Units To Be Built: Square Feet
Rental
Rent Information
- Land Lease: Yes
Public Records for 612 Sidney Court
Tax Record
- 2024$0.00 ($0.00 / month)
Home Facts
- Beds5
- Baths4
- Total Finished SqFt4,021 SqFt
- Above Grade Finished2,128 SqFt
- Below Grade Finished1,893 SqFt
- StoriesTwo
- Lot Size0.2500 Acres
- StyleSingle Family Residence
- Year Built2025
- APN102G01016000
- CountyHenry
- Fireplaces1


