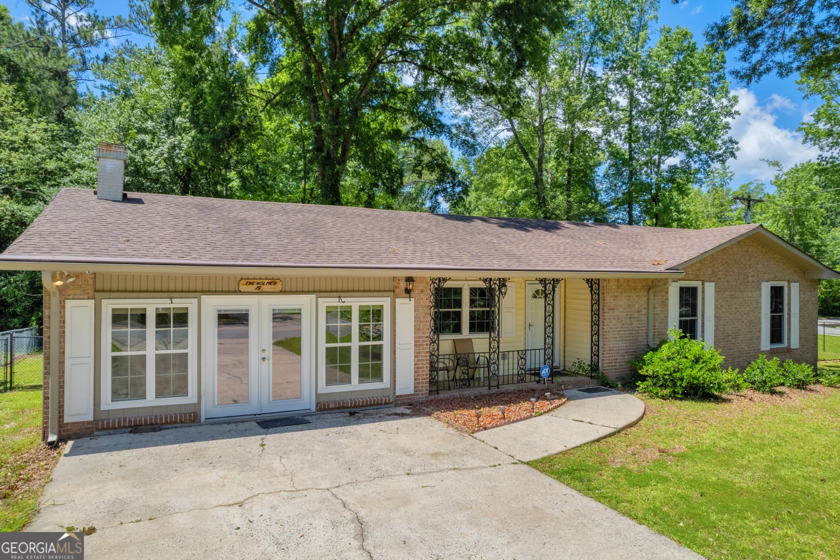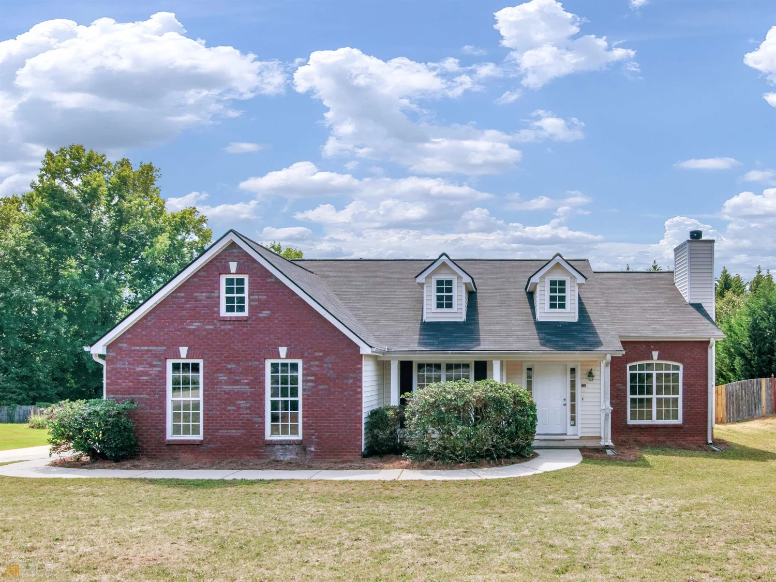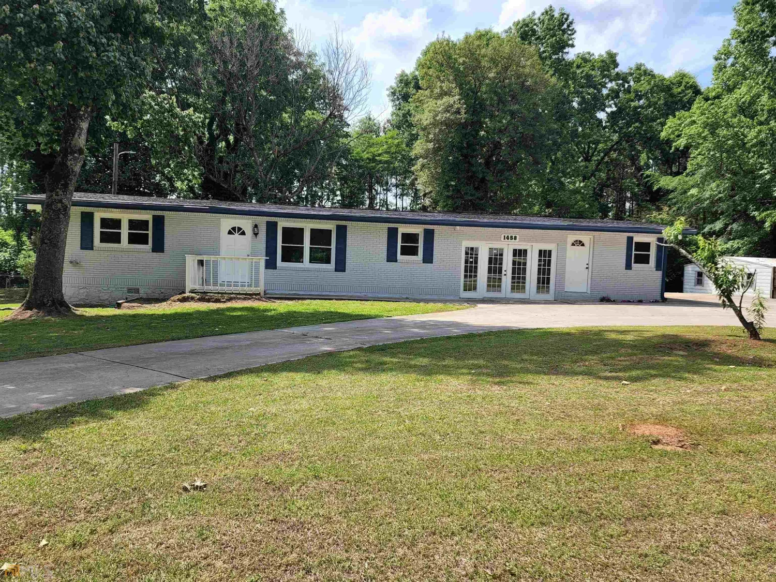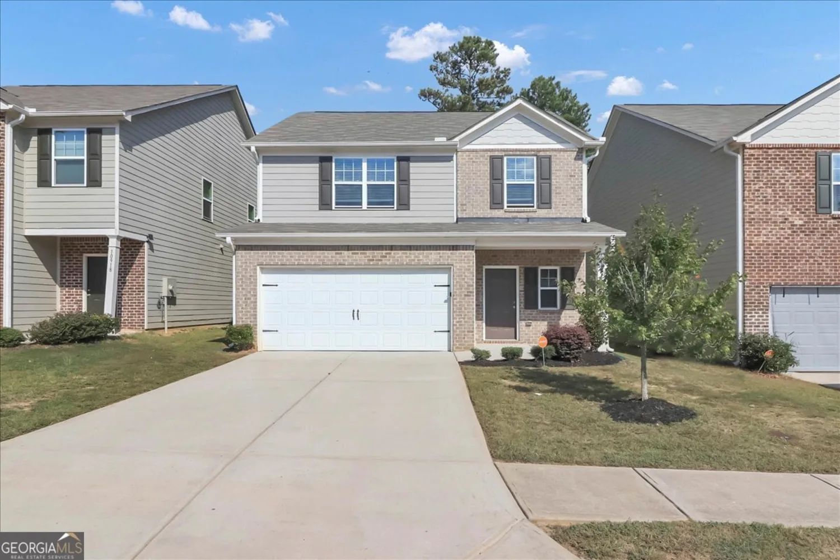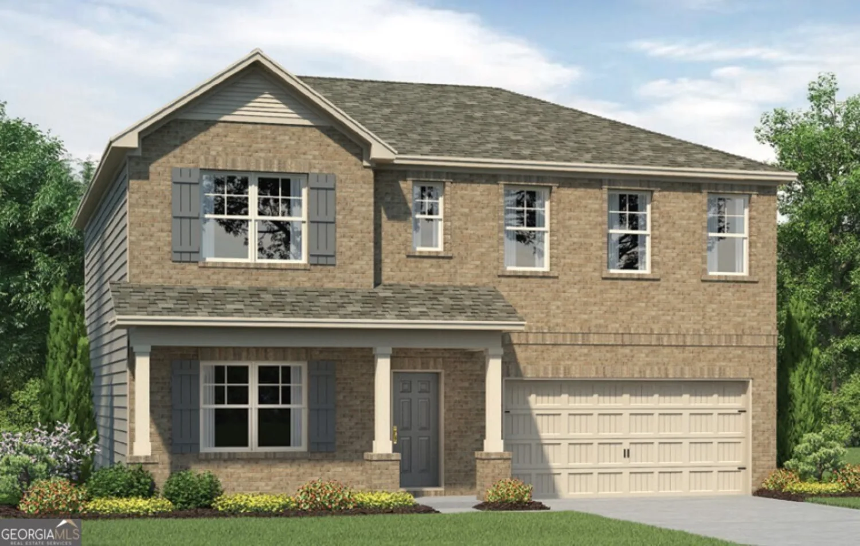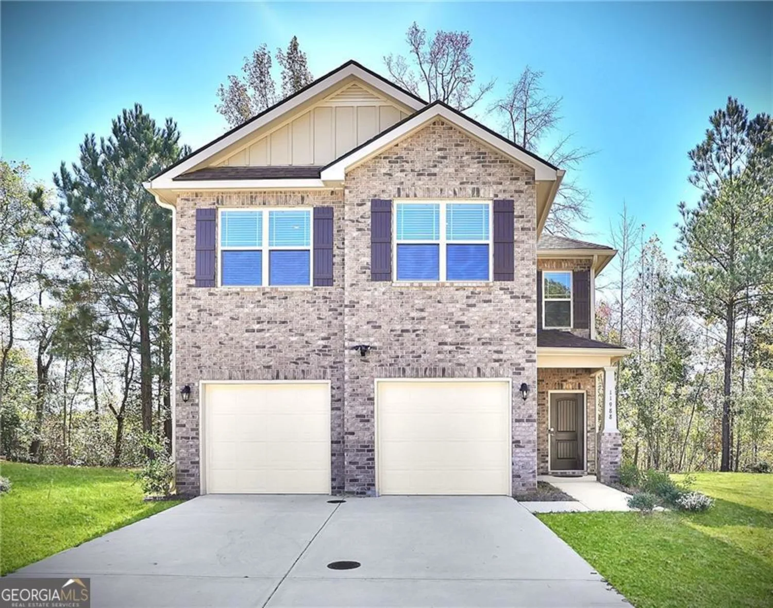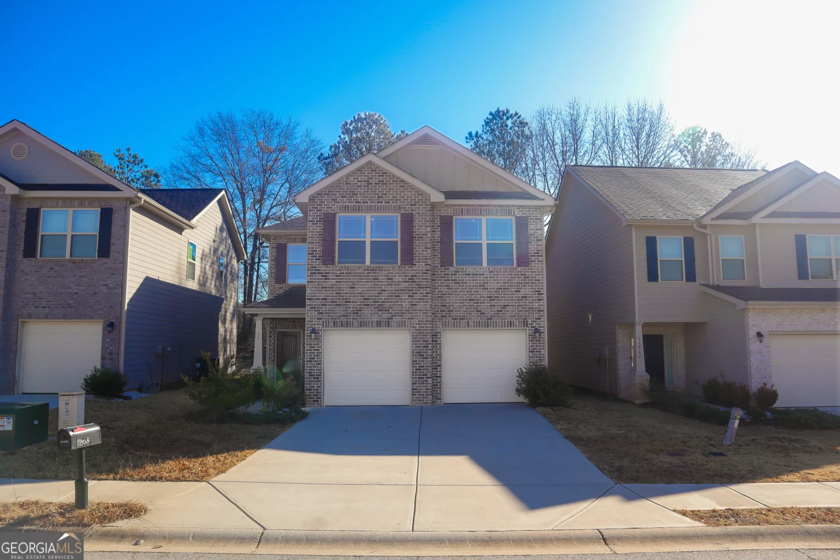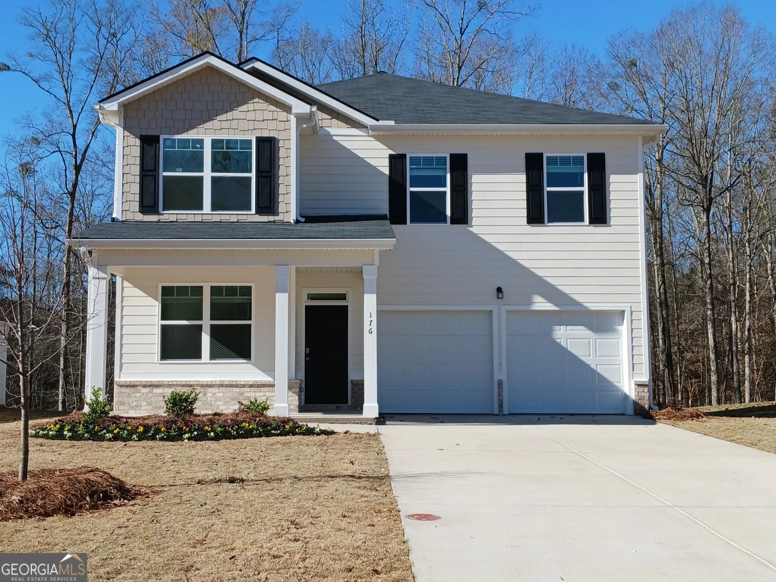1762 wood stork driveHampton, GA 30228
1762 wood stork driveHampton, GA 30228
Description
A home for the most discerning buyer, look no further for perfection. This home's flexible open floor plan and large rooms with new flooring throughout is priced to sell. The extra-extra large master bedroom is immaculate--cathedral ceilings, private staircase, bonus nook and oh yes -- you can cozy up with your own fireplace. Working from home; need a man-cave, a studio or extra rental income? We've got you covered. The bonus room is ready for your creativity. Enjoy new light fixtures, new appliances still under warranty and a large inviting backyard for countless entertaining eves. Nestled in a wonderfully quiet neighborhood, the property is also convenient to shopping and schools. Come see it today. Bring your offers.
Property Details for 1762 Wood Stork Drive
- Subdivision ComplexSawgrass Estates
- Architectural StyleTraditional
- ExteriorGarden
- Num Of Parking Spaces2
- Parking FeaturesOff Street, Parking Pad, Side/Rear Entrance
- Property AttachedNo
LISTING UPDATED:
- StatusActive
- MLS #10522320
- Days on Site18
- Taxes$5,406 / year
- HOA Fees$335 / month
- MLS TypeResidential
- Year Built2007
- Lot Size0.25 Acres
- CountryClayton
LISTING UPDATED:
- StatusActive
- MLS #10522320
- Days on Site18
- Taxes$5,406 / year
- HOA Fees$335 / month
- MLS TypeResidential
- Year Built2007
- Lot Size0.25 Acres
- CountryClayton
Building Information for 1762 Wood Stork Drive
- StoriesTwo
- Year Built2007
- Lot Size0.2500 Acres
Payment Calculator
Term
Interest
Home Price
Down Payment
The Payment Calculator is for illustrative purposes only. Read More
Property Information for 1762 Wood Stork Drive
Summary
Location and General Information
- Community Features: Sidewalks, Street Lights, Walk To Schools
- Directions: Use GPS
- Coordinates: 33.439931,-84.334753
School Information
- Elementary School: Michelle Obama STEM
- Middle School: Lovejoy
- High School: Lovejoy
Taxes and HOA Information
- Parcel Number: 06159B F005
- Tax Year: 2023
- Association Fee Includes: Management Fee, Private Roads
- Tax Lot: 154
Virtual Tour
Parking
- Open Parking: Yes
Interior and Exterior Features
Interior Features
- Cooling: Ceiling Fan(s), Central Air
- Heating: Central
- Appliances: Dishwasher, Refrigerator
- Basement: None
- Fireplace Features: Factory Built, Gas Starter, Master Bedroom, Metal
- Flooring: Laminate
- Interior Features: Double Vanity, High Ceilings
- Levels/Stories: Two
- Other Equipment: Satellite Dish
- Kitchen Features: Breakfast Area, Breakfast Bar, Country Kitchen, Pantry, Solid Surface Counters, Walk-in Pantry
- Foundation: Slab
- Total Half Baths: 2
- Bathrooms Total Integer: 4
- Bathrooms Total Decimal: 3
Exterior Features
- Accessibility Features: Accessible Kitchen
- Construction Materials: Aluminum Siding, Brick
- Fencing: Fenced, Privacy, Wood
- Patio And Porch Features: Patio
- Roof Type: Composition
- Security Features: Smoke Detector(s)
- Laundry Features: In Hall
- Pool Private: No
Property
Utilities
- Sewer: Public Sewer
- Utilities: Electricity Available, High Speed Internet, Natural Gas Available
- Water Source: Public
Property and Assessments
- Home Warranty: Yes
- Property Condition: Resale
Green Features
- Green Energy Efficient: Appliances, Insulation, Roof, Thermostat, Water Heater, Windows
Lot Information
- Above Grade Finished Area: 2727
- Lot Features: None
Multi Family
- Number of Units To Be Built: Square Feet
Rental
Rent Information
- Land Lease: Yes
- Occupant Types: Vacant
Public Records for 1762 Wood Stork Drive
Tax Record
- 2023$5,406.00 ($450.50 / month)
Home Facts
- Beds4
- Baths2
- Total Finished SqFt2,727 SqFt
- Above Grade Finished2,727 SqFt
- StoriesTwo
- Lot Size0.2500 Acres
- StyleSingle Family Residence
- Year Built2007
- APN06159B F005
- CountyClayton
- Fireplaces2


