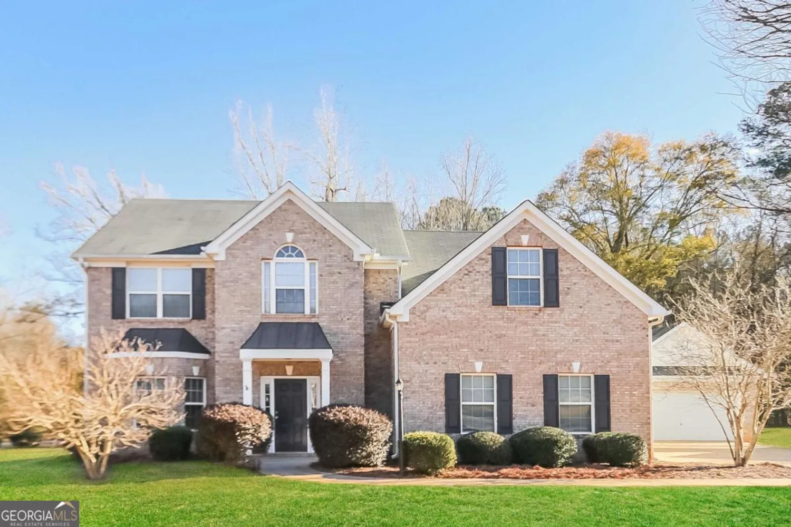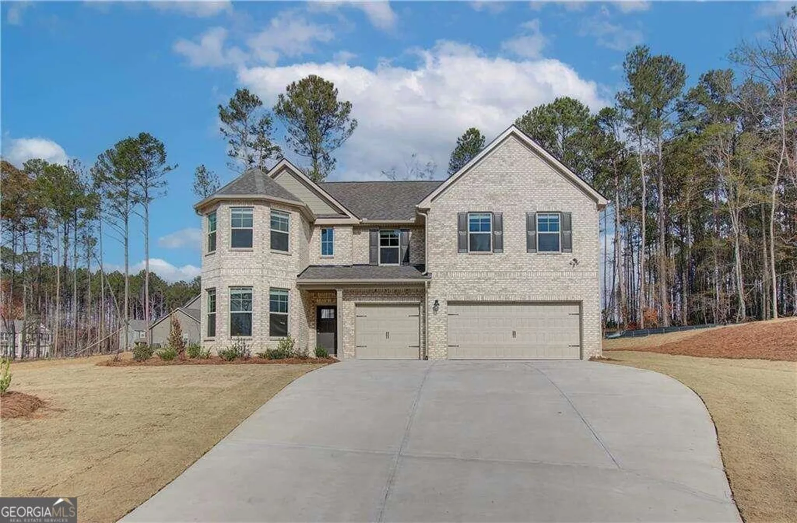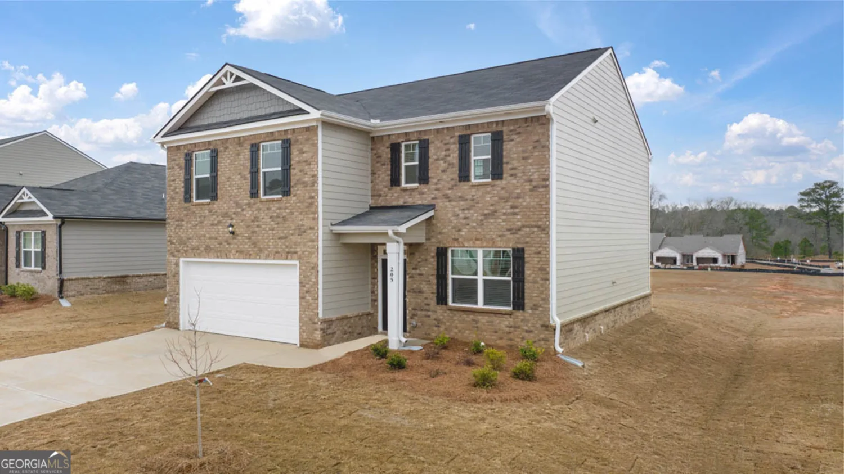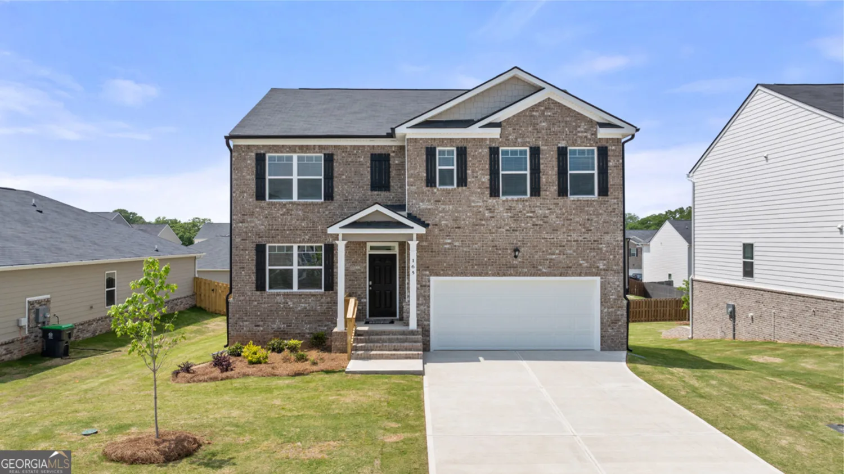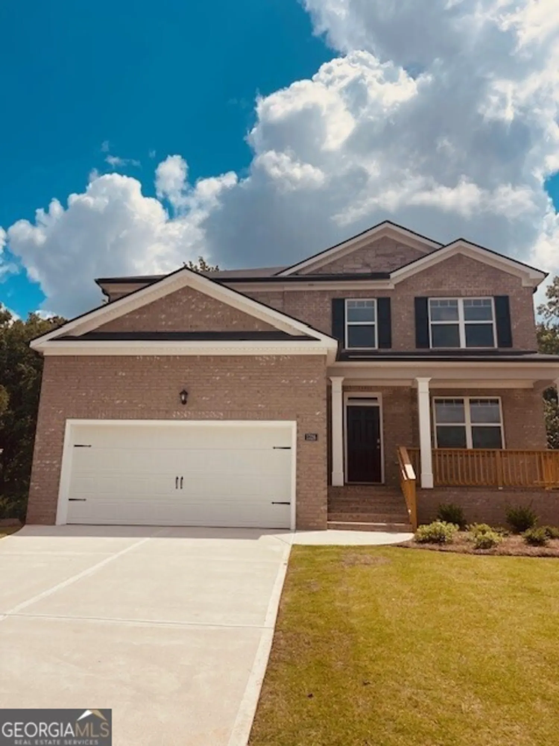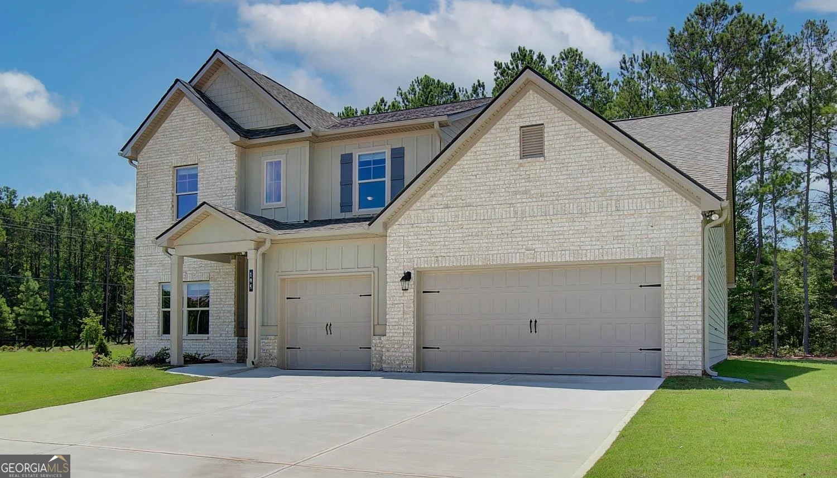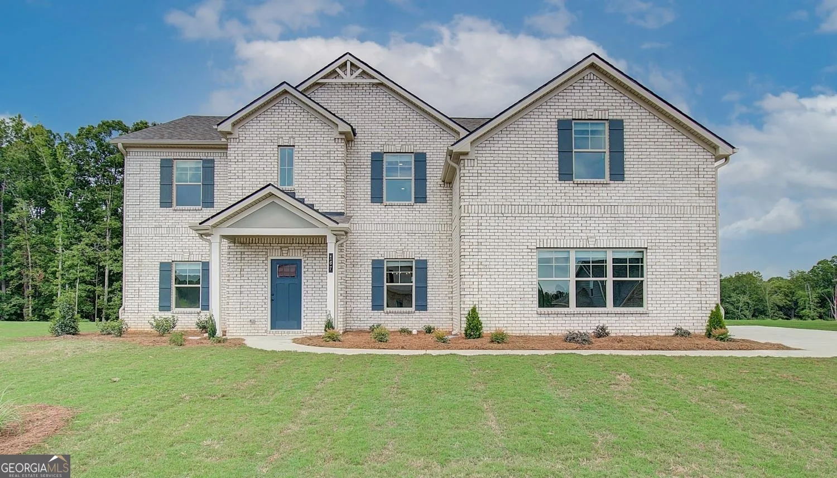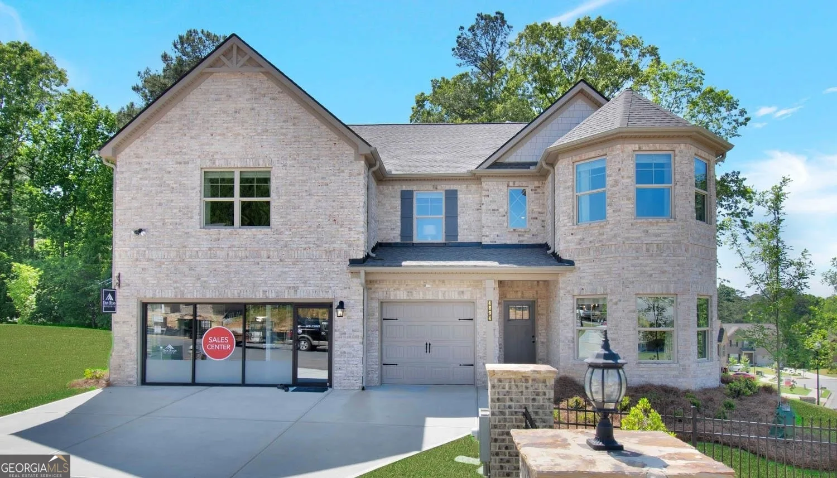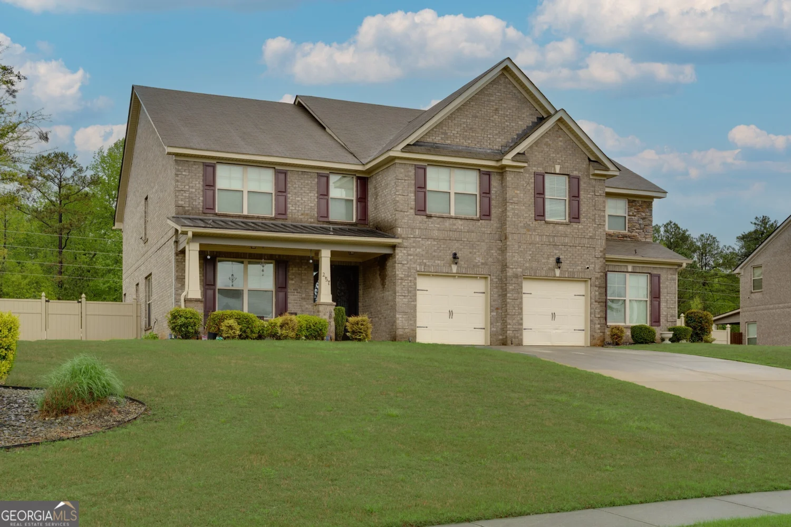600 sidney courtStockbridge, GA 30281
600 sidney courtStockbridge, GA 30281
Description
The Meridian II plan by DRB Homes, on Homesite 53, in the sought-after Grandview at Millers Mill community-a beautifully designed double primary suite home offering exceptional flexibility, space, and modern finishes. Conveniently located with quick access to I-75, this community is also just minutes from local dining and shopping options and within walking distance of the scenic J.P. Mosely Park. Grandview at Millers Mill will soon feature two community pavilions, a walking trail, and a playground, making it an ideal setting for families and active lifestyles alike. This spacious two-story home offers five bedrooms and four full bathrooms, including a full guest or in-law suite on the main level complete with a private bath-perfect for extended family or overnight guests. The main living area boasts a large, open-concept family room with a cozy fireplace that flows seamlessly into the upscale kitchen. The kitchen is a chef's dream with a large center island, quartz countertops, tile backsplash, stainless steel appliances, and double ovens-offering both beauty and functionality. The main level also includes luxury vinyl plank flooring throughout the common areas and staircase, with the exception of the downstairs bedroom and study. A formal dining room adds sophistication with its coffered ceiling, creating the perfect setting for special occasions and holiday gatherings. Upstairs, the expansive owner's suite is a true retreat, featuring a generous sitting area and a spa-inspired en-suite bathroom. The bathroom includes quartz countertops, tile flooring, a soaking tub with tile surround, a separate ceramic tile shower, and a dual vanity. The second floor also offers a large loft space, ideal for a media room or play area, along with three additional spacious secondary bedrooms and two full bathrooms to accommodate family and guests with ease. Please note that the images provided are stock photos and may not reflect the exact features, materials, colors, or views of the actual home. Contact us today to schedule your tour and experience the thoughtful design and superior craftsmanship that define every DRB Home. Please note: If the buyer is represented by a broker/agent, DRB REQUIRES the buyer's broker/agent to be present during the initial meeting with DRB's sales personnel to ensure proper representation.
Property Details for 600 Sidney Court
- Subdivision ComplexGrandview At Millers Mill
- Architectural StyleCraftsman
- Num Of Parking Spaces2
- Parking FeaturesAttached, Garage, Garage Door Opener, Kitchen Level
- Property AttachedYes
- Waterfront FeaturesNo Dock Or Boathouse
LISTING UPDATED:
- StatusActive
- MLS #10522678
- Days on Site14
- HOA Fees$650 / month
- MLS TypeResidential
- Year Built2025
- CountryHenry
LISTING UPDATED:
- StatusActive
- MLS #10522678
- Days on Site14
- HOA Fees$650 / month
- MLS TypeResidential
- Year Built2025
- CountryHenry
Building Information for 600 Sidney Court
- StoriesTwo
- Year Built2025
- Lot Size0.0000 Acres
Payment Calculator
Term
Interest
Home Price
Down Payment
The Payment Calculator is for illustrative purposes only. Read More
Property Information for 600 Sidney Court
Summary
Location and General Information
- Community Features: Playground, Sidewalks, Street Lights
- Directions: Take I-75 South to Exit 224 towards Eagles Landing. Turn left onto Eagles Landing. Turn left onto Springsdale Rd then continue and turn right onto Millers Mill Road. Grandview at Millers Mill is approx 1 miles on the right. GPS Address: 1462 Millers Mill Rd. Stockbridge, GA 30281
- Coordinates: 33.5484,-84.2187
School Information
- Elementary School: Pleasant Grove
- Middle School: Woodland
- High School: Woodland
Taxes and HOA Information
- Parcel Number: 102G01131000
- Tax Year: 2024
- Association Fee Includes: Other
- Tax Lot: 53
Virtual Tour
Parking
- Open Parking: No
Interior and Exterior Features
Interior Features
- Cooling: Central Air
- Heating: Central
- Appliances: Dishwasher, Microwave
- Basement: None
- Fireplace Features: Factory Built, Family Room, Gas Starter
- Flooring: Other
- Interior Features: In-Law Floorplan, Walk-In Closet(s)
- Levels/Stories: Two
- Window Features: Double Pane Windows
- Kitchen Features: Breakfast Area, Breakfast Bar, Country Kitchen, Kitchen Island, Walk-in Pantry
- Foundation: Slab
- Main Bedrooms: 1
- Bathrooms Total Integer: 4
- Main Full Baths: 2
- Bathrooms Total Decimal: 4
Exterior Features
- Construction Materials: Other
- Patio And Porch Features: Patio
- Roof Type: Slate
- Security Features: Smoke Detector(s)
- Laundry Features: In Hall, Upper Level
- Pool Private: No
Property
Utilities
- Sewer: Public Sewer
- Utilities: Cable Available, Electricity Available, Natural Gas Available, Phone Available, Sewer Available, Underground Utilities, Water Available
- Water Source: Public
Property and Assessments
- Home Warranty: Yes
- Property Condition: New Construction
Green Features
- Green Energy Efficient: Insulation
Lot Information
- Above Grade Finished Area: 3665
- Common Walls: No Common Walls
- Lot Features: Level
- Waterfront Footage: No Dock Or Boathouse
Multi Family
- Number of Units To Be Built: Square Feet
Rental
Rent Information
- Land Lease: Yes
Public Records for 600 Sidney Court
Tax Record
- 2024$0.00 ($0.00 / month)
Home Facts
- Beds5
- Baths4
- Total Finished SqFt3,665 SqFt
- Above Grade Finished3,665 SqFt
- StoriesTwo
- Lot Size0.0000 Acres
- StyleSingle Family Residence
- Year Built2025
- APN102G01131000
- CountyHenry
- Fireplaces1


