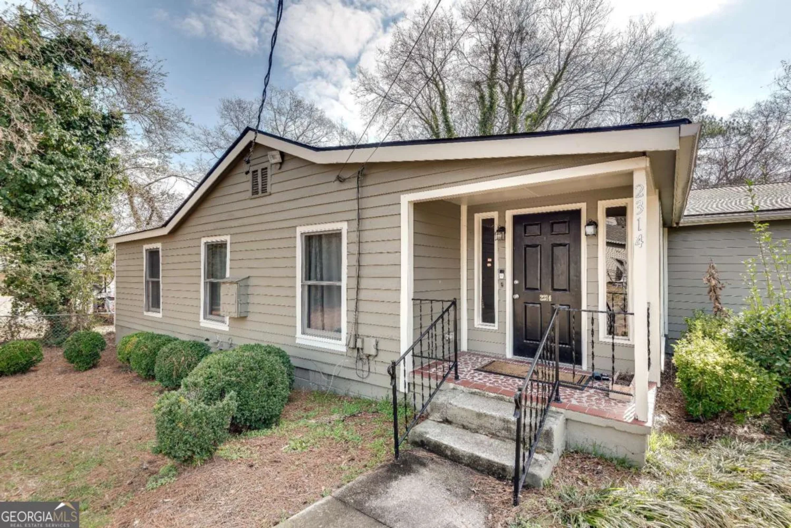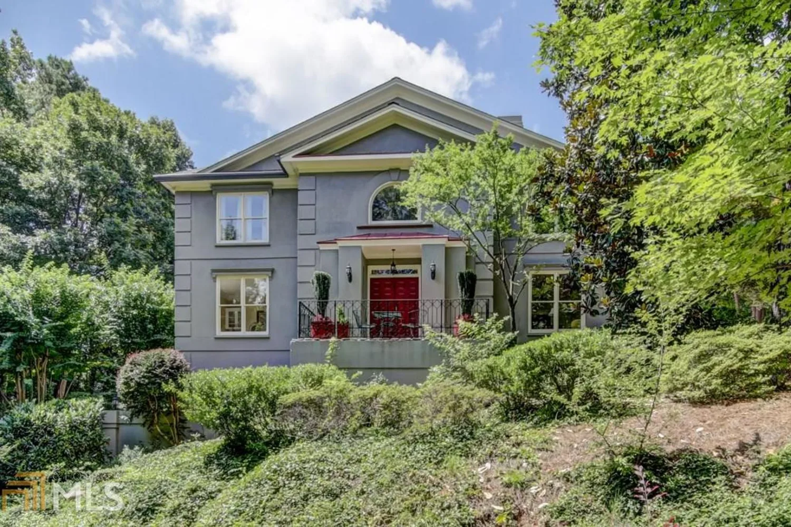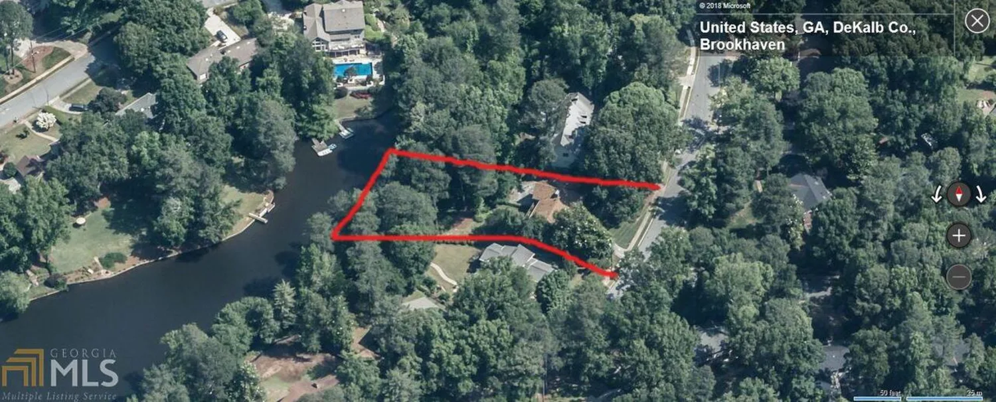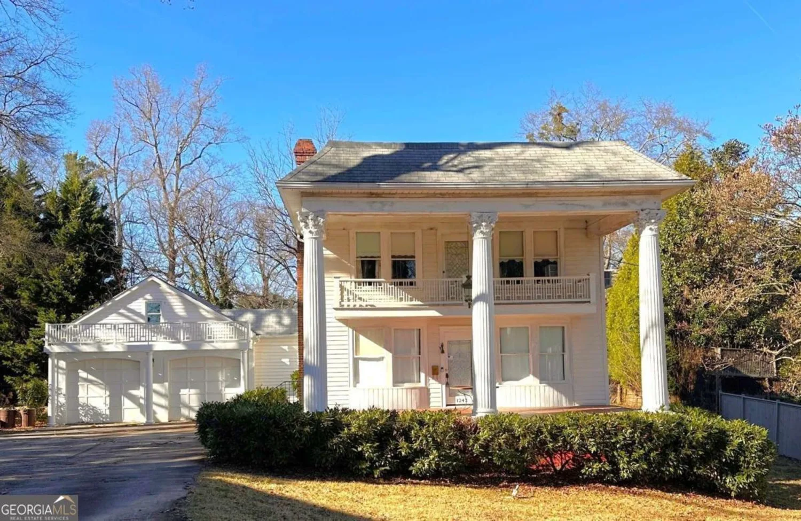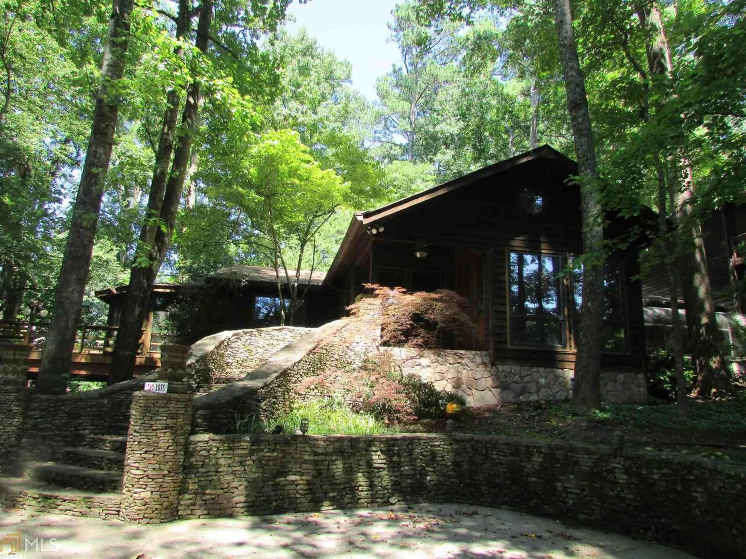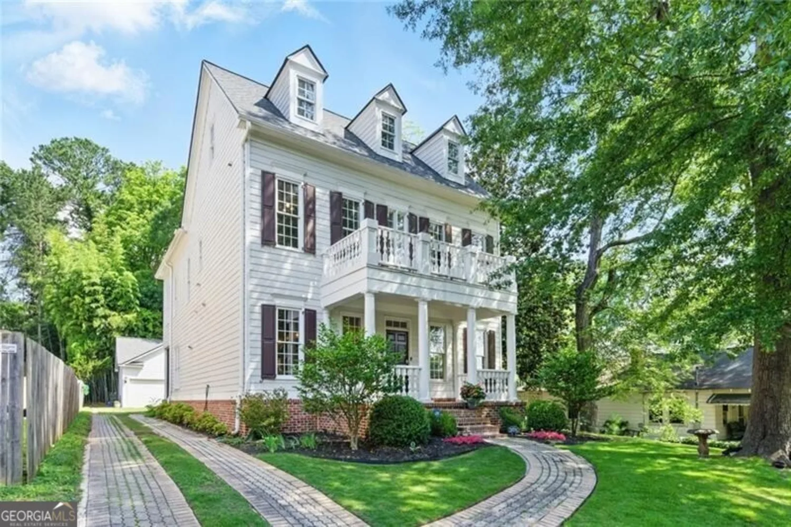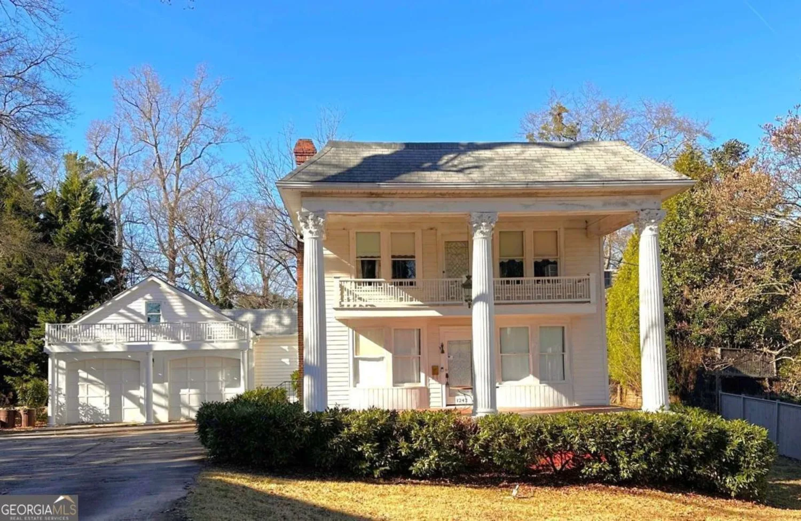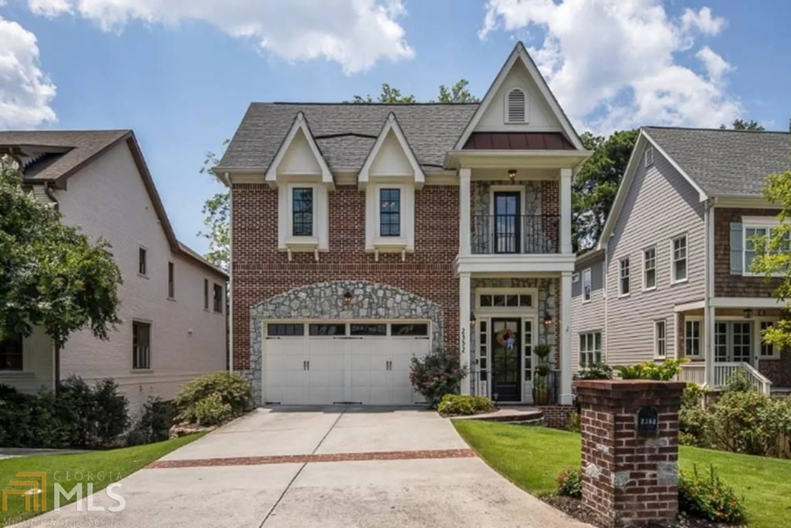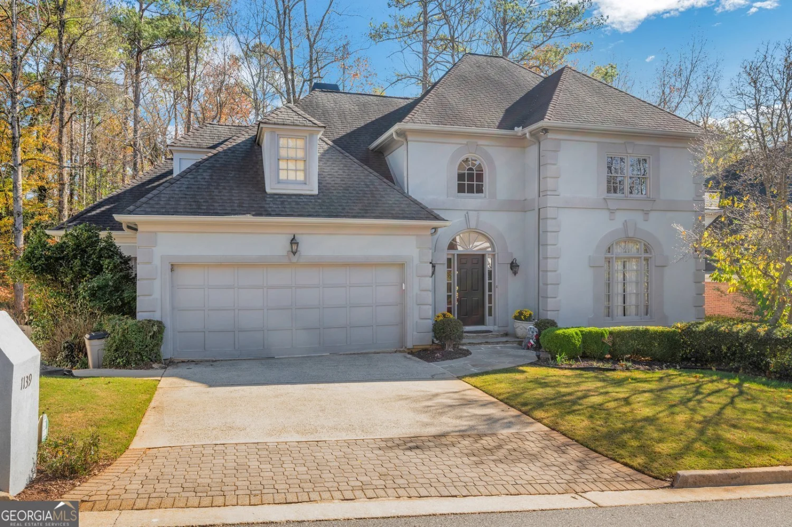1064 saint james crossingBrookhaven, GA 30319
1064 saint james crossingBrookhaven, GA 30319
Description
Fantastic location & most desirable street in Brookhaven! This immaculately maintained 3 side brick home welcomes you with a 2 story foyer and hardwood floors throughout. The Open floor plan is great for entertaining. Spacious dining & family room flow nicely into the open eat-in kitchen with white cabinets, granite counters and a walk-in pantry. Master bedroom is oversized, has a fire place, a great walk-in closet and a luxurious, updated spa like bathroom that features marble counters and a steam shower. Secondary bedrooms are oversized as well, share an updated jack/jill bathroom with separate vanities and marble counters. Laundry room is conveniently located just outside the master bedroom. Walk up to attic which can be used for storage or finished out as well as a 6' tall crawl space under the home that is great for storage. Back yard is fenced in, features low maintenance turf and an expansive deck for outdoor entertainment. This is a great location, zoned for Montgomery Elementary, close to hospitals, highway, shopping and more!
Property Details for 1064 Saint James Crossing
- Subdivision ComplexBrookhaven
- Architectural StyleTraditional
- ExteriorOther, Sprinkler System
- Parking FeaturesGarage, Garage Door Opener
- Property AttachedYes
LISTING UPDATED:
- StatusPending
- MLS #10522859
- Days on Site18
- Taxes$8,781 / year
- HOA Fees$1,300 / month
- MLS TypeResidential
- Year Built1989
- Lot Size0.16 Acres
- CountryDeKalb
LISTING UPDATED:
- StatusPending
- MLS #10522859
- Days on Site18
- Taxes$8,781 / year
- HOA Fees$1,300 / month
- MLS TypeResidential
- Year Built1989
- Lot Size0.16 Acres
- CountryDeKalb
Building Information for 1064 Saint James Crossing
- StoriesTwo
- Year Built1989
- Lot Size0.1600 Acres
Payment Calculator
Term
Interest
Home Price
Down Payment
The Payment Calculator is for illustrative purposes only. Read More
Property Information for 1064 Saint James Crossing
Summary
Location and General Information
- Community Features: None
- Directions: From 400 take exit 4 for Glenridge Connector toward Peachtree Dunwoody Rd. Each on Glenridge Connector. Right on Peachtree Dunwoody Rd. Left on Evergreen Dr. Left on St James Crossing. Home is on the right.
- Coordinates: 33.894888,-84.345127
School Information
- Elementary School: Montgomery
- Middle School: Chamblee
- High School: Chamblee
Taxes and HOA Information
- Parcel Number: 18 304 01 076
- Tax Year: 2024
- Association Fee Includes: Maintenance Grounds
- Tax Lot: 21
Virtual Tour
Parking
- Open Parking: No
Interior and Exterior Features
Interior Features
- Cooling: Ceiling Fan(s), Central Air
- Heating: Central, Natural Gas
- Appliances: Dishwasher, Disposal, Gas Water Heater, Refrigerator
- Basement: Concrete, Crawl Space, Unfinished
- Fireplace Features: Family Room, Gas Log, Master Bedroom
- Flooring: Hardwood
- Interior Features: Bookcases, Double Vanity, Other, Separate Shower, Soaking Tub, Tray Ceiling(s), Entrance Foyer, Vaulted Ceiling(s), Walk-In Closet(s)
- Levels/Stories: Two
- Window Features: Double Pane Windows
- Kitchen Features: Breakfast Area, Solid Surface Counters
- Total Half Baths: 1
- Bathrooms Total Integer: 3
- Bathrooms Total Decimal: 2
Exterior Features
- Accessibility Features: Accessible Kitchen
- Construction Materials: Concrete, Other
- Fencing: Back Yard, Wood
- Patio And Porch Features: Deck, Porch
- Roof Type: Other
- Security Features: Carbon Monoxide Detector(s), Security System, Smoke Detector(s)
- Laundry Features: Upper Level
- Pool Private: No
- Other Structures: Garage(s)
Property
Utilities
- Sewer: Public Sewer
- Utilities: Cable Available, Electricity Available, Natural Gas Available, Phone Available, Sewer Available, Underground Utilities, Water Available
- Water Source: Public
Property and Assessments
- Home Warranty: Yes
- Property Condition: Updated/Remodeled
Green Features
Lot Information
- Above Grade Finished Area: 3563
- Common Walls: No Common Walls
- Lot Features: Other
Multi Family
- Number of Units To Be Built: Square Feet
Rental
Rent Information
- Land Lease: Yes
Public Records for 1064 Saint James Crossing
Tax Record
- 2024$8,781.00 ($731.75 / month)
Home Facts
- Beds3
- Baths2
- Total Finished SqFt3,563 SqFt
- Above Grade Finished3,563 SqFt
- StoriesTwo
- Lot Size0.1600 Acres
- StyleSingle Family Residence
- Year Built1989
- APN18 304 01 076
- CountyDeKalb


