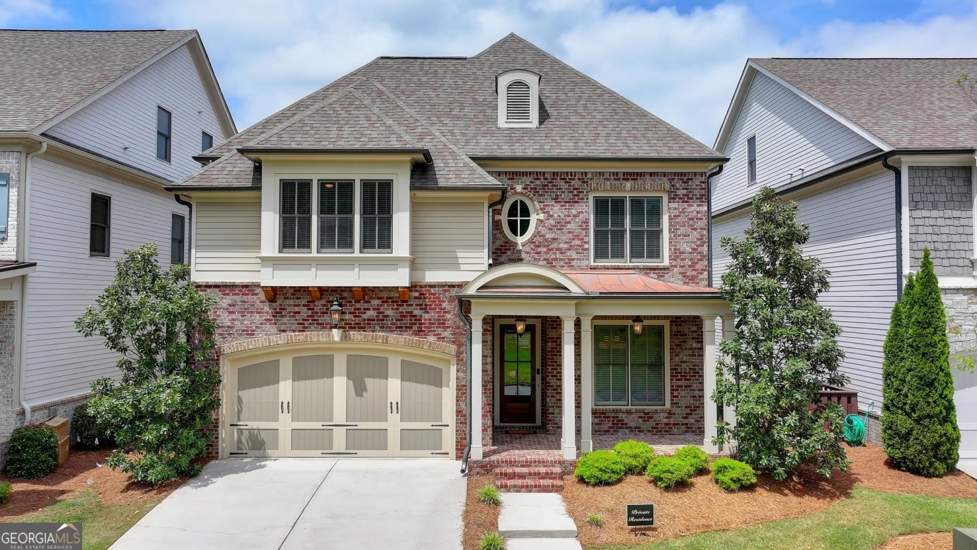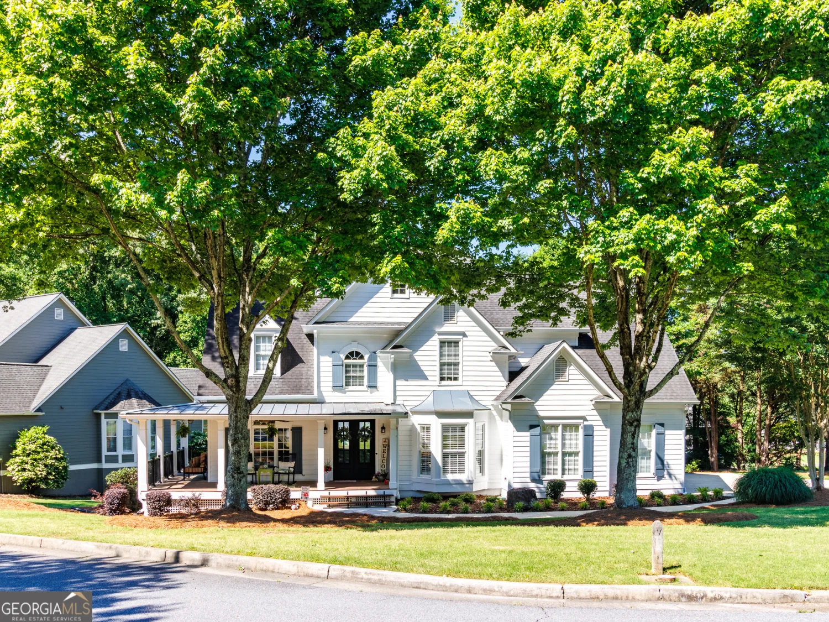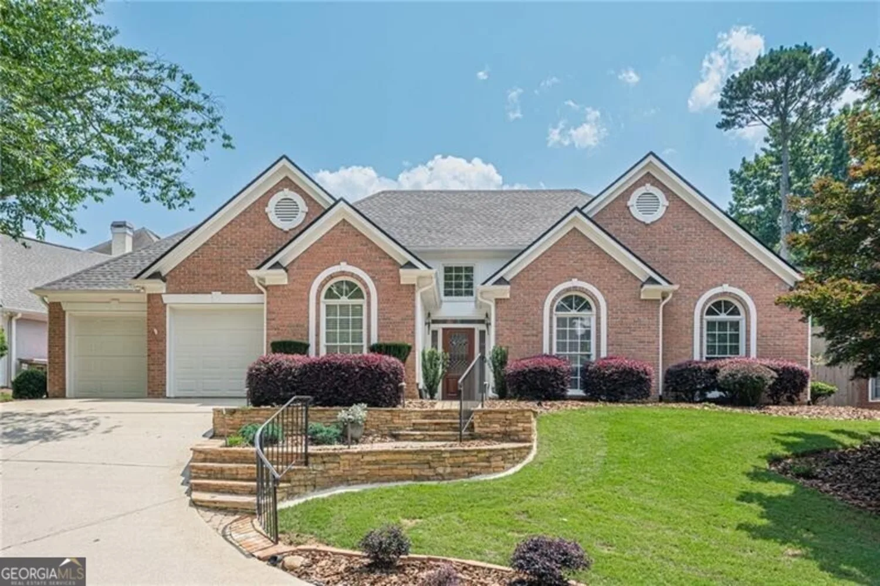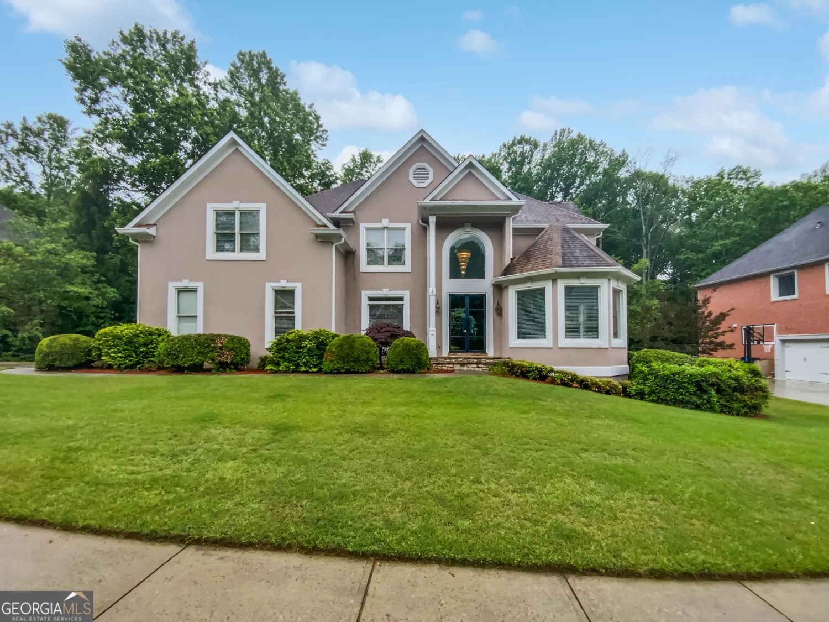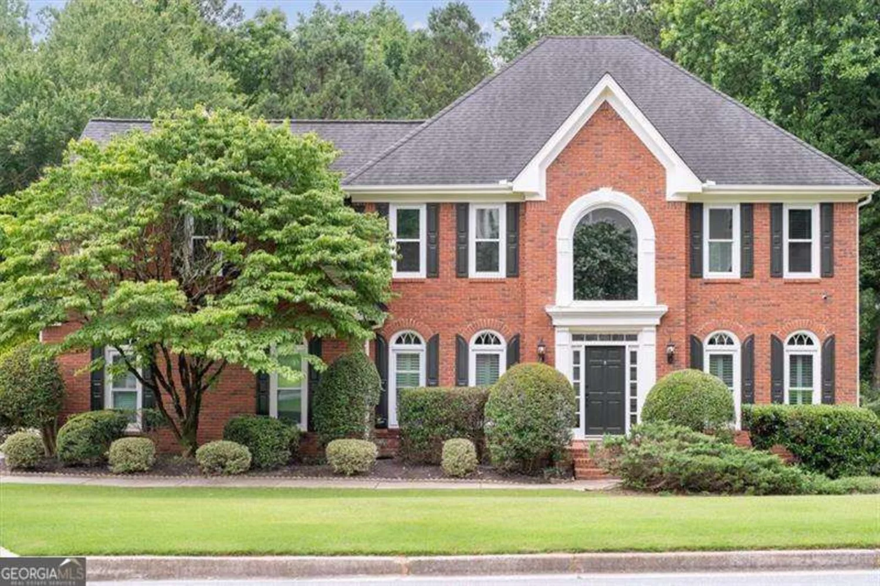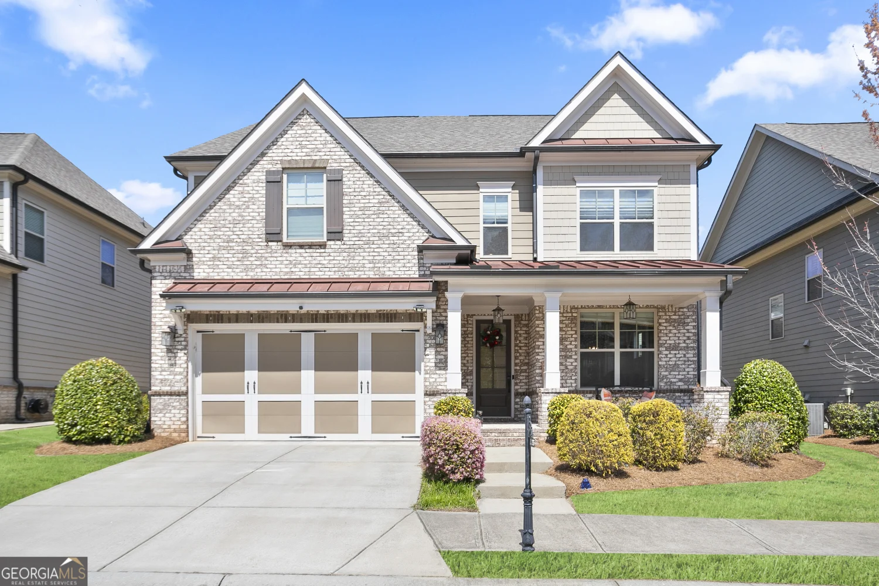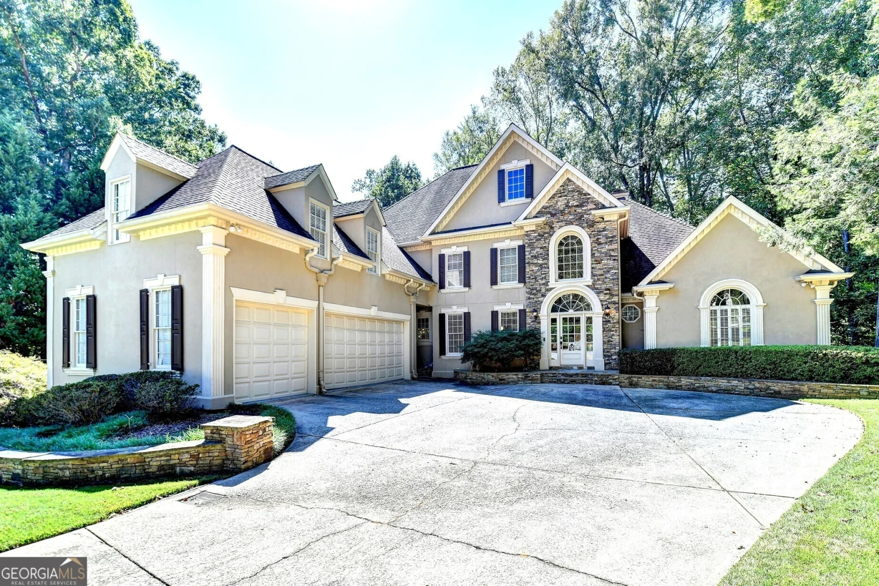11569 finley roadJohns Creek, GA 30024
11569 finley roadJohns Creek, GA 30024
Description
Your Private Oasis Awaits in Prestigious Johns Creek! Welcome to your dream retreat in the heart of prestigious Johns Creek, nestled within the top-rated Northview High School district. This extraordinary 4-sided brick estate blends timeless elegance with modern comfort across an expansive and thoughtfully designed floor plan. Step inside and feel instantly at home as natural light pours through a stunning skylight in the soaring ceiling, illuminating the open-concept kitchen, breakfast area, and inviting family room. Whether you're hosting a lively gathering or enjoying a quiet evening, the oversized great room, with its breathtaking floor-to-ceiling windows, sets the perfect stage. The formal banquet-sized dining room offers the ideal setting for creating lasting memories with loved ones, while upstairs, your private sanctuary awaits. The oversized master suite is a true escape, complete with a cozy gas fireplace and custom walk-in closets. The luxurious spa-inspired bath invites relaxation with its whirlpool tub, custom walk-in shower, and elegant finishes. Each of the three additional upstairs en-suite bedrooms offers generous space, privacy, and style-ideal for family or guests. The fully finished terrace level expands your lifestyle options with two more bedrooms, a full bath, an exercise room, a full kitchen, and a custom wet bar with wine cellar-perfect for entertaining or multigenerational living. Outside, over 1.1 acres of lush, fenced privacy beckon you to unwind in your personal backyard oasis. Enjoy the tranquility of mature trees, blooming gardens, and a sparkling pool surrounded by a gorgeous fieldstone patio-your own secluded paradise. Located just minutes from Johns Creek Emory Hospital, the Standard Club, top-tier golf courses, vibrant business centers, and upscale amenities, this home offers unmatched convenience with easy access to Highways 141, 120, and 400. This is more than just a house-it's a lifestyle of luxury, comfort, and connection. Come experience the magic for yourself. Schedule your private tour today and fall in love with every exceptional detail.
Property Details for 11569 Finley Road
- Subdivision ComplexNONE
- Architectural StyleTraditional
- ExteriorOther, Sprinkler System
- Num Of Parking Spaces2
- Parking FeaturesAttached, Garage, Garage Door Opener, Side/Rear Entrance
- Property AttachedYes
LISTING UPDATED:
- StatusActive Under Contract
- MLS #10522897
- Days on Site14
- Taxes$6,611 / year
- MLS TypeResidential
- Year Built1998
- Lot Size1.14 Acres
- CountryFulton
LISTING UPDATED:
- StatusActive Under Contract
- MLS #10522897
- Days on Site14
- Taxes$6,611 / year
- MLS TypeResidential
- Year Built1998
- Lot Size1.14 Acres
- CountryFulton
Building Information for 11569 Finley Road
- StoriesTwo
- Year Built1998
- Lot Size1.1360 Acres
Payment Calculator
Term
Interest
Home Price
Down Payment
The Payment Calculator is for illustrative purposes only. Read More
Property Information for 11569 Finley Road
Summary
Location and General Information
- Community Features: None
- Directions: NORTH ON PEACHTREE IND BLVD, TO 141 MEDLOCK BRIDGE, PAST ABBOT BRIDGE, LT ON FINDLEY RD, PAST STOP SIGN, HOUSE ON THE RIGHT.
- Coordinates: 34.062729,-84.183404
School Information
- Elementary School: Findley Oaks
- Middle School: River Trail
- High School: Northview
Taxes and HOA Information
- Parcel Number: 11 088003170372
- Tax Year: 22
- Association Fee Includes: None
- Tax Lot: 3 & 4
Virtual Tour
Parking
- Open Parking: No
Interior and Exterior Features
Interior Features
- Cooling: Attic Fan, Ceiling Fan(s), Central Air
- Heating: Forced Air, Natural Gas
- Appliances: Cooktop, Dishwasher, Disposal, Oven, Refrigerator
- Basement: Bath Finished, Daylight, Exterior Entry, Finished, Interior Entry
- Fireplace Features: Family Room, Living Room, Master Bedroom, Other
- Flooring: Carpet, Hardwood, Stone, Tile
- Interior Features: Bookcases, Double Vanity, High Ceilings, Separate Shower, Tray Ceiling(s), Entrance Foyer, Vaulted Ceiling(s), Walk-In Closet(s), Wet Bar
- Levels/Stories: Two
- Window Features: Skylight(s)
- Kitchen Features: Breakfast Area, Breakfast Bar, Breakfast Room, Kitchen Island, Pantry, Second Kitchen, Solid Surface Counters
- Foundation: Slab
- Main Bedrooms: 1
- Total Half Baths: 1
- Bathrooms Total Integer: 6
- Main Full Baths: 1
- Bathrooms Total Decimal: 5
Exterior Features
- Construction Materials: Brick
- Fencing: Back Yard
- Patio And Porch Features: Deck, Patio
- Pool Features: In Ground
- Roof Type: Other
- Security Features: Smoke Detector(s)
- Spa Features: Bath
- Laundry Features: Other
- Pool Private: No
- Other Structures: Gazebo
Property
Utilities
- Sewer: Public Sewer
- Utilities: Cable Available, Electricity Available, High Speed Internet, Natural Gas Available, Phone Available, Water Available
- Water Source: Public
Property and Assessments
- Home Warranty: Yes
- Property Condition: Resale
Green Features
Lot Information
- Above Grade Finished Area: 3457
- Common Walls: No Common Walls
- Lot Features: Level, Private
Multi Family
- Number of Units To Be Built: Square Feet
Rental
Rent Information
- Land Lease: Yes
- Occupant Types: Vacant
Public Records for 11569 Finley Road
Tax Record
- 22$6,611.00 ($550.92 / month)
Home Facts
- Beds7
- Baths5
- Total Finished SqFt3,457 SqFt
- Above Grade Finished3,457 SqFt
- StoriesTwo
- Lot Size1.1360 Acres
- StyleSingle Family Residence
- Year Built1998
- APN11 088003170372
- CountyFulton
- Fireplaces4


