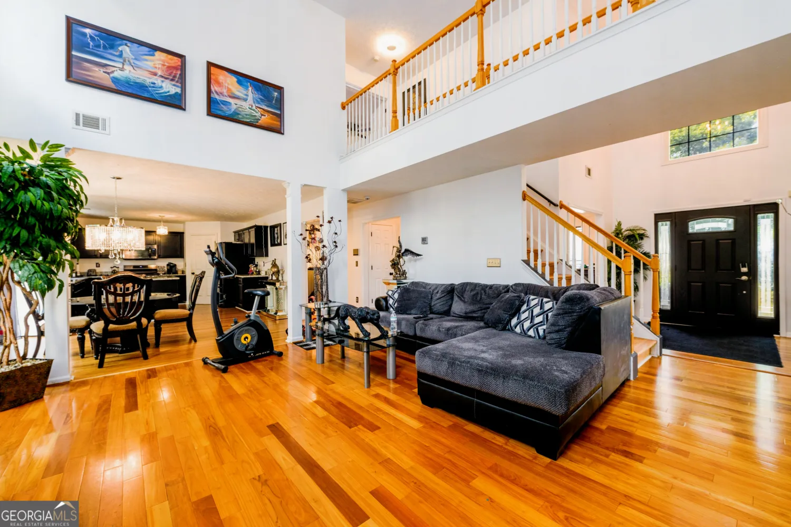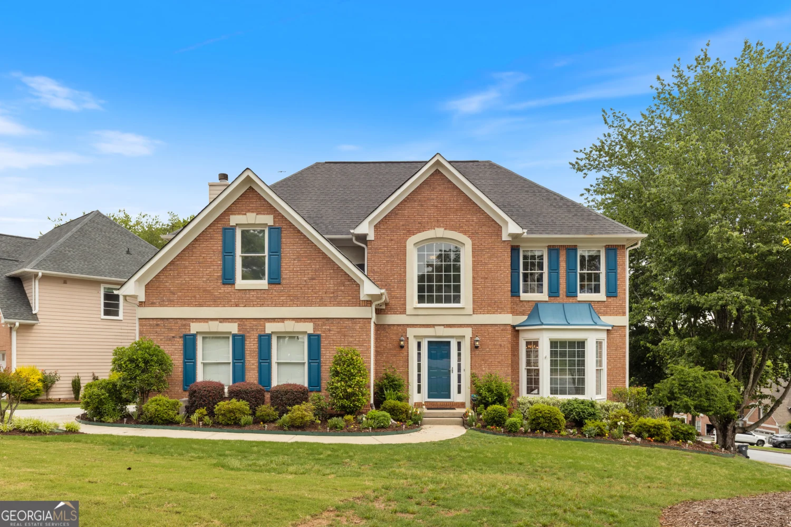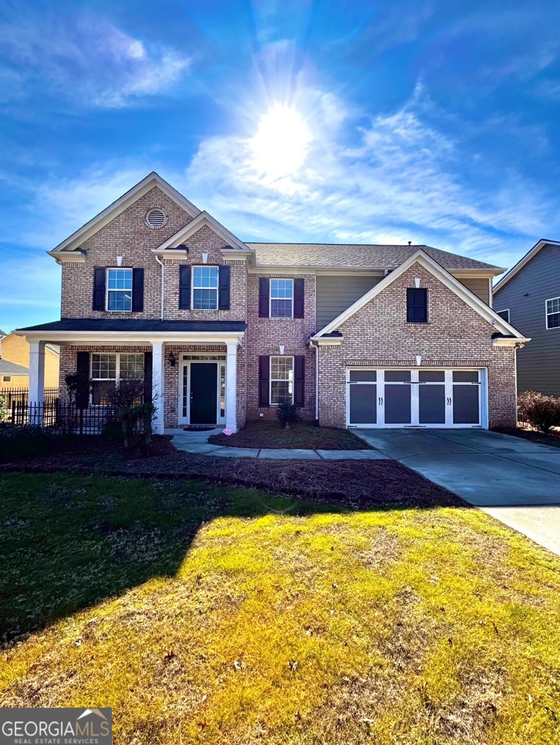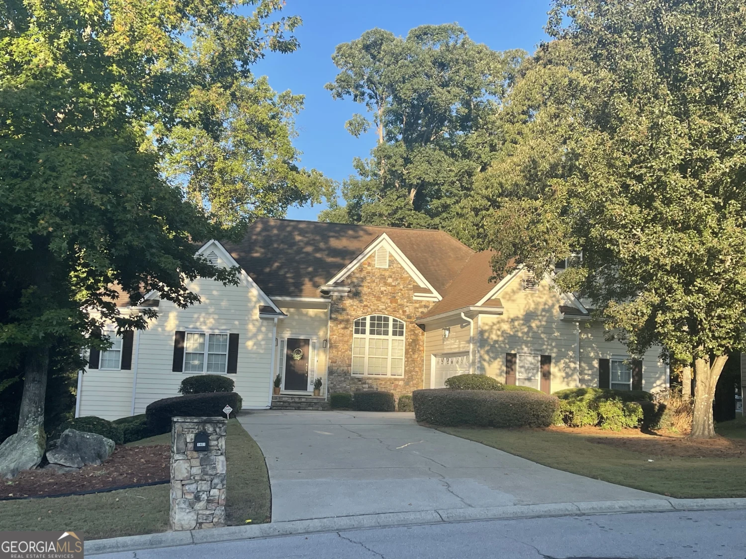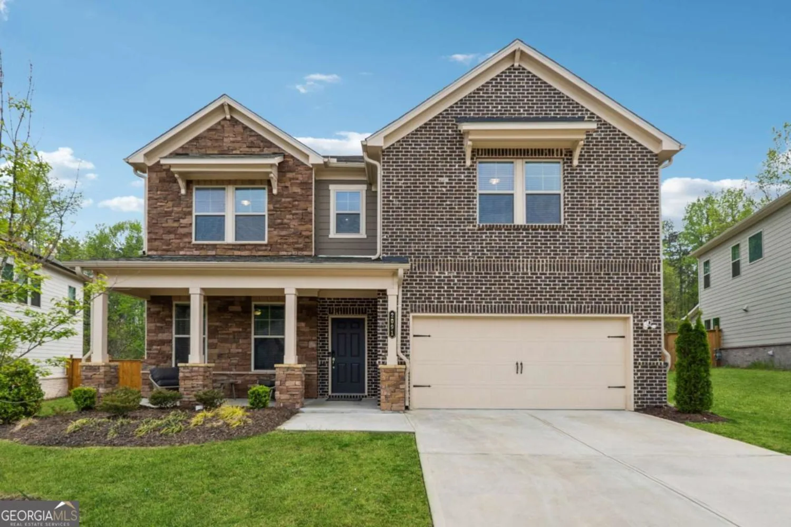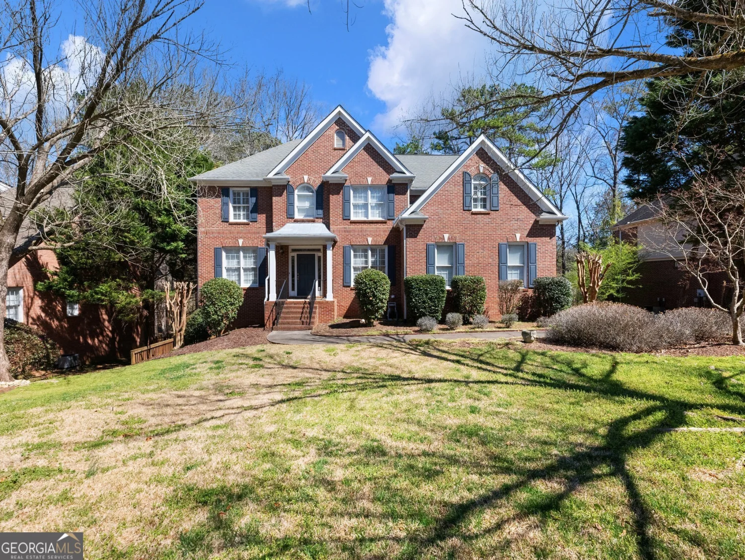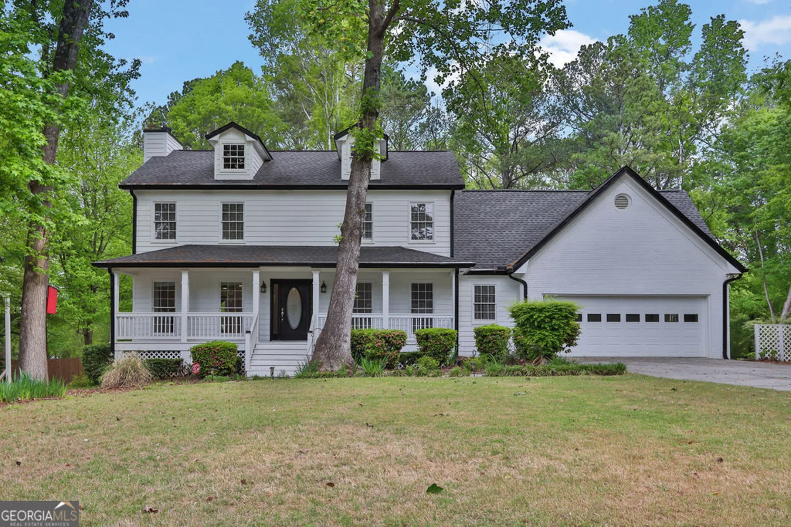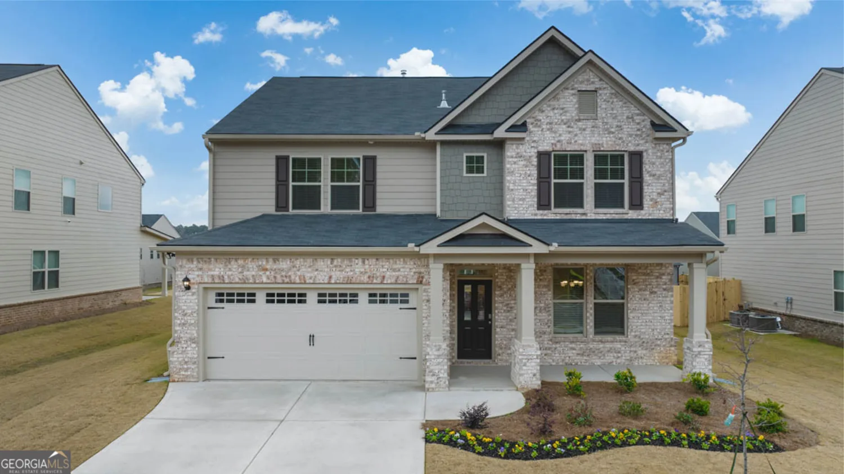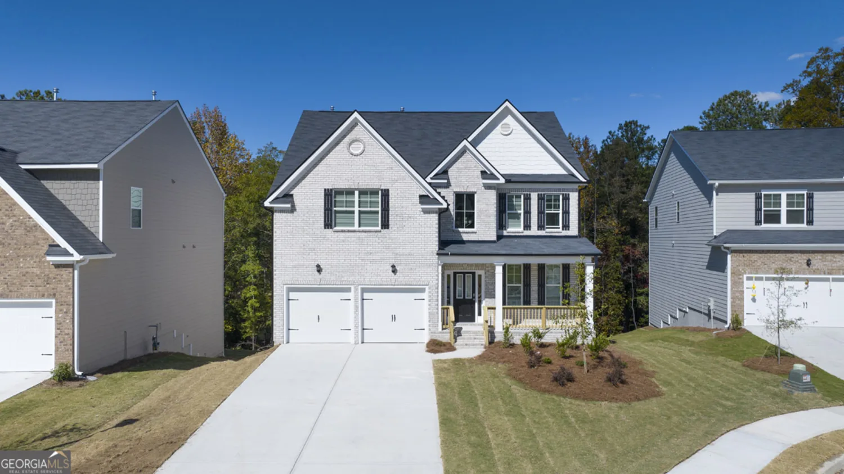1935 lamp post laneLawrenceville, GA 30043
1935 lamp post laneLawrenceville, GA 30043
Description
Back on the market, price reduced-hard to find. All brick ranch home with fully finished basement on 3.71 acres cul-de-sac privacy and quiet neighborhood. Best location, walk to Duluth Hwy. and, 1/2 mile to Sugarloaf Mills Mall and I-85 with top school zone (Peachtree Ridge HS) The master suite wing features his and her baths and oversized bedrooms. The sunroom overlooks the inground pool with a tranquil setting, a new screen room, and a half bath added near the pool area. The fully finished basement included 2 bedrooms, 1 full bath, a recreation room, and a new lower-level tile floor. The second driveway gives outside access to the low-level carport. Big circle driveway with easy access to both the upper carport and the lower carport separately. No HOA, ideal for a second family or separate rental income or Airbnb in the basement.
Property Details for 1935 Lamp Post Lane
- Subdivision ComplexLogwood Estates
- Architectural StyleBrick 4 Side
- ExteriorOther
- Num Of Parking Spaces4
- Parking FeaturesAttached, Basement, Carport, Side/Rear Entrance
- Property AttachedNo
LISTING UPDATED:
- StatusActive
- MLS #10523089
- Days on Site0
- Taxes$5,556.93 / year
- MLS TypeResidential
- Year Built1985
- Lot Size3.71 Acres
- CountryGwinnett
LISTING UPDATED:
- StatusActive
- MLS #10523089
- Days on Site0
- Taxes$5,556.93 / year
- MLS TypeResidential
- Year Built1985
- Lot Size3.71 Acres
- CountryGwinnett
Building Information for 1935 Lamp Post Lane
- StoriesOne
- Year Built1985
- Lot Size3.7100 Acres
Payment Calculator
Term
Interest
Home Price
Down Payment
The Payment Calculator is for illustrative purposes only. Read More
Property Information for 1935 Lamp Post Lane
Summary
Location and General Information
- Community Features: None
- Directions: USE GPS
- Coordinates: 33.980542,-84.071587
School Information
- Elementary School: Jackson
- Middle School: NorthBrook
- High School: Peachtree Ridge
Taxes and HOA Information
- Parcel Number: R7082 021
- Tax Year: 2023
- Association Fee Includes: None
- Tax Lot: 10
Virtual Tour
Parking
- Open Parking: No
Interior and Exterior Features
Interior Features
- Cooling: Central Air, Electric
- Heating: Central, Natural Gas
- Appliances: Dishwasher, Disposal, Gas Water Heater, Oven
- Basement: Bath Finished, Daylight, Exterior Entry, Finished, Full
- Fireplace Features: Factory Built, Living Room
- Flooring: Carpet, Hardwood, Tile
- Interior Features: Bookcases, In-Law Floorplan, Master On Main Level, Separate Shower, Split Bedroom Plan, Tray Ceiling(s)
- Levels/Stories: One
- Main Bedrooms: 3
- Total Half Baths: 2
- Bathrooms Total Integer: 5
- Main Full Baths: 2
- Bathrooms Total Decimal: 4
Exterior Features
- Construction Materials: Brick
- Fencing: Back Yard, Privacy, Wood
- Pool Features: In Ground
- Roof Type: Composition
- Spa Features: Bath
- Laundry Features: In Kitchen, Laundry Closet
- Pool Private: No
- Other Structures: Garage(s), Gazebo, Outdoor Kitchen, Second Garage
Property
Utilities
- Sewer: Septic Tank
- Utilities: Cable Available, Electricity Available, High Speed Internet, Natural Gas Available, Water Available
- Water Source: Public
Property and Assessments
- Home Warranty: Yes
- Property Condition: Resale
Green Features
Lot Information
- Above Grade Finished Area: 4678
- Lot Features: Cul-De-Sac, Greenbelt, Private, Steep Slope
Multi Family
- Number of Units To Be Built: Square Feet
Rental
Rent Information
- Land Lease: Yes
- Occupant Types: Vacant
Public Records for 1935 Lamp Post Lane
Tax Record
- 2023$5,556.93 ($463.08 / month)
Home Facts
- Beds5
- Baths3
- Total Finished SqFt6,237 SqFt
- Above Grade Finished4,678 SqFt
- Below Grade Finished1,559 SqFt
- StoriesOne
- Lot Size3.7100 Acres
- StyleSingle Family Residence
- Year Built1985
- APNR7082 021
- CountyGwinnett
- Fireplaces1


