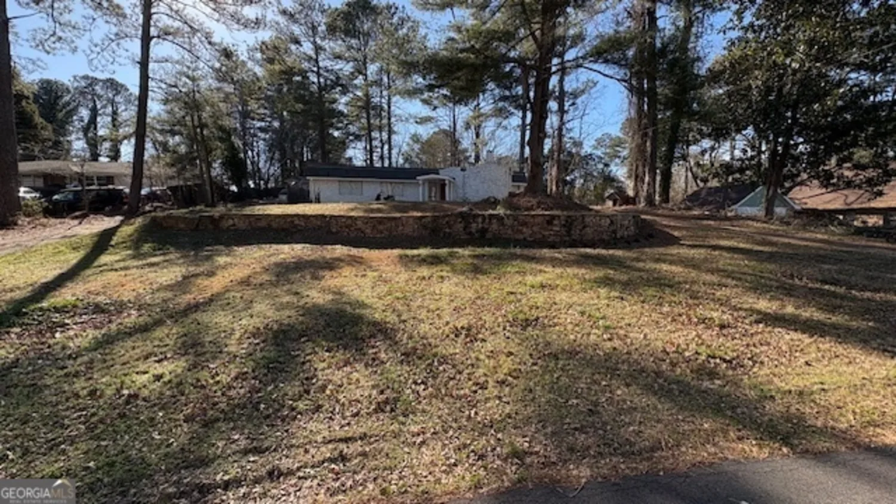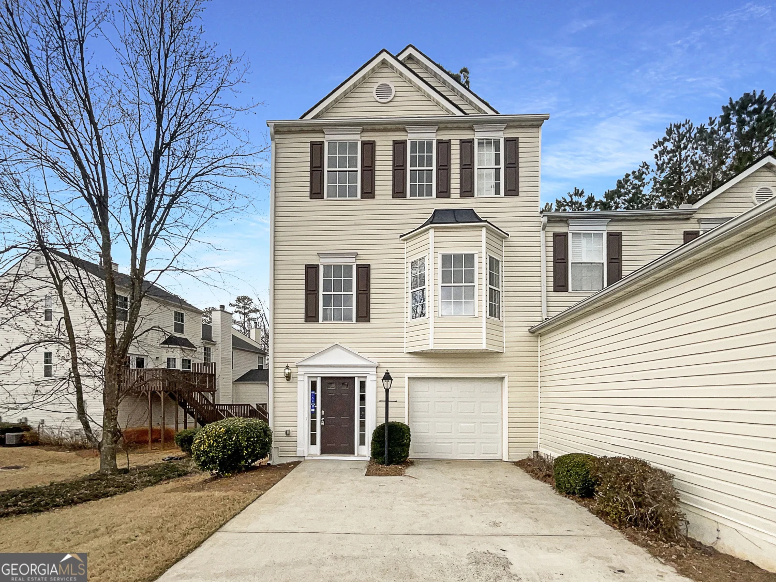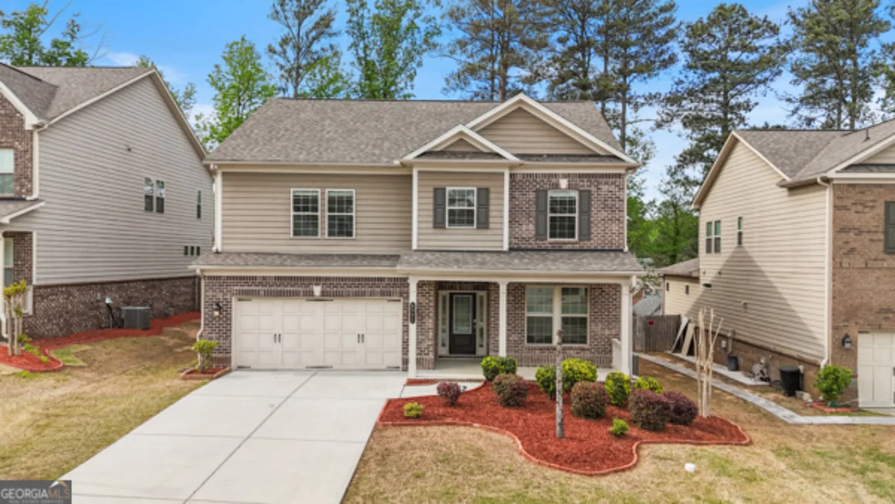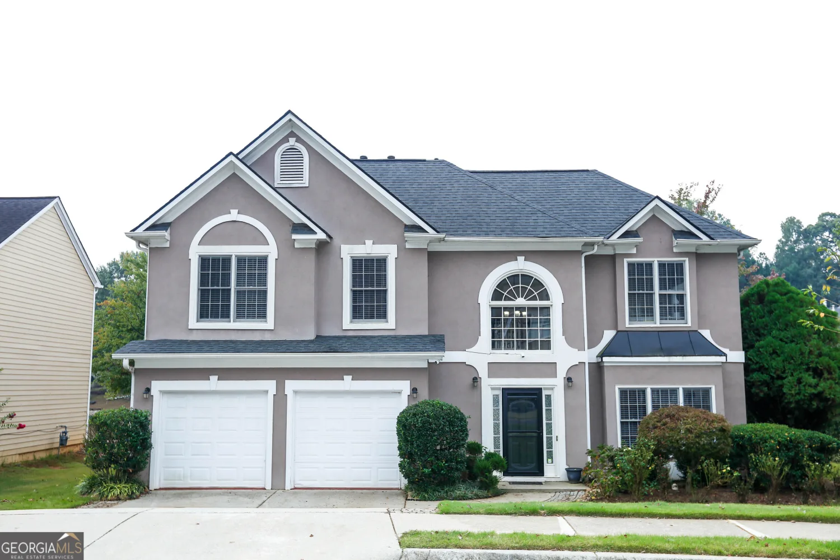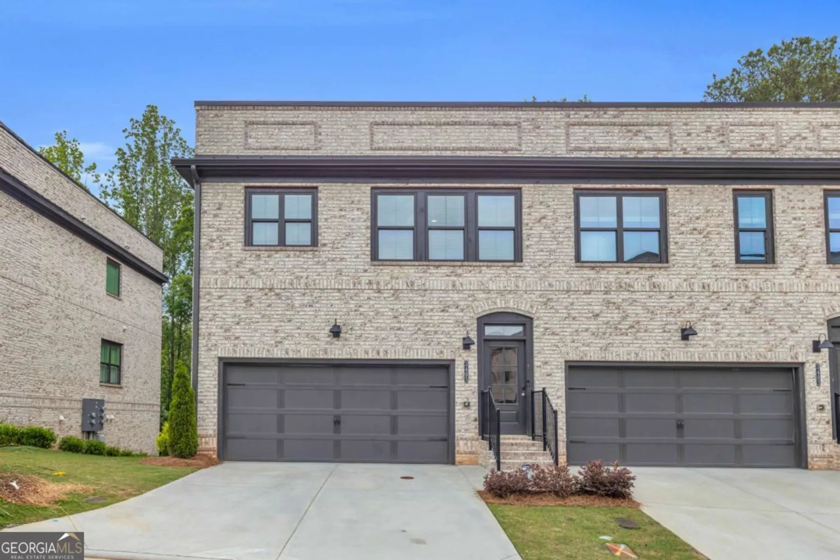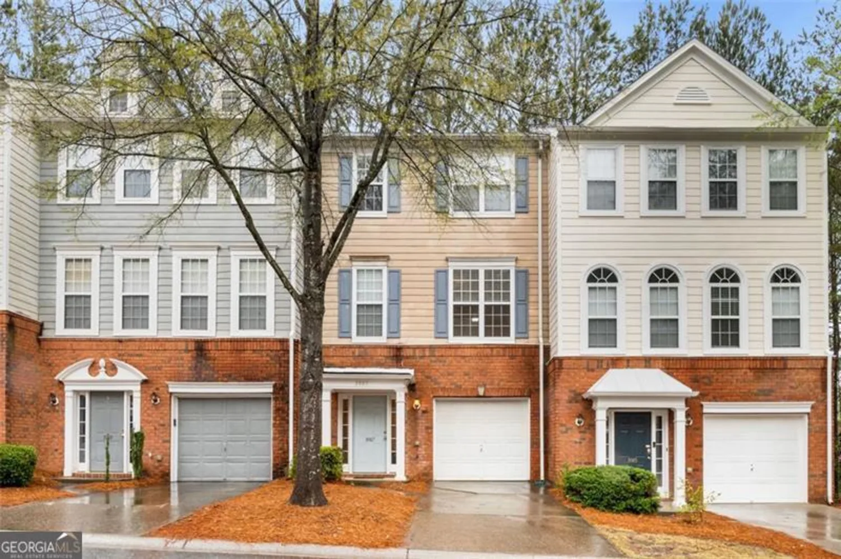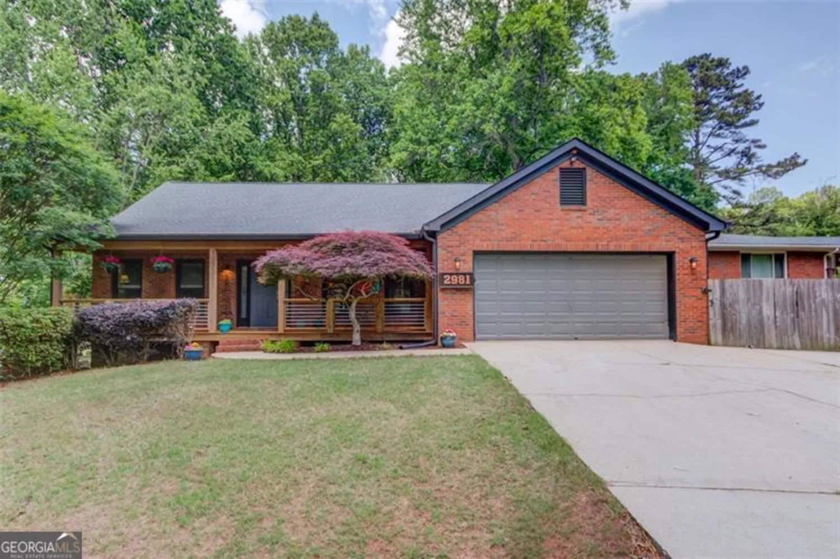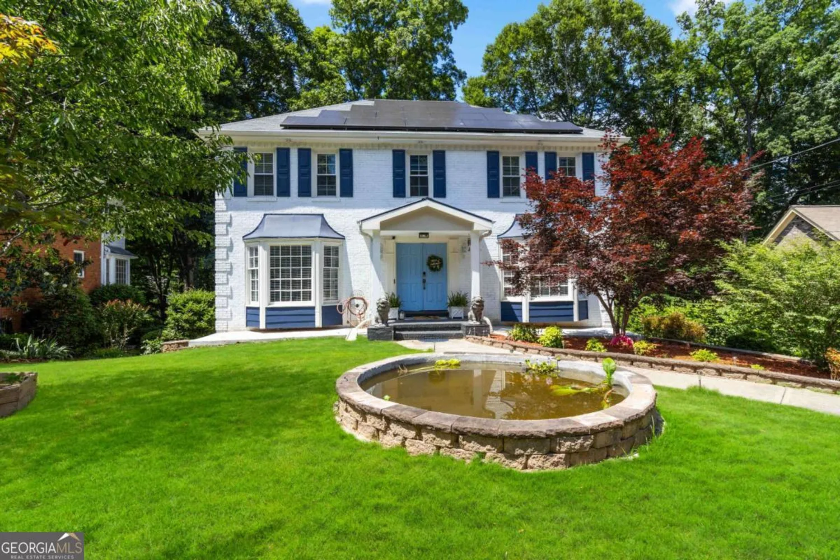3949 glenview club laneDuluth, GA 30097
3949 glenview club laneDuluth, GA 30097
Description
DonCOt miss this incredible opportunity to own a spacious and upgraded home in the gated community of The Glens at Sugarloaf. Originally the builderCOs top model home, this bright and airy residence is significantly larger than standard townhomes in the area, offering a two-story layout with a fully finished basement. The gourmet kitchen is a chefCOs dream, featuring an oversized island, premium Cambria quartz countertops, stainless steel appliances, and an open view to the cozy family room with a modern linear fireplace. Upstairs, the ownerCOs suite provides a peaceful retreat with a tray ceiling, generous walk-in closet, dual vanities, a soaking garden tub, and an oversized walk-in shower. Two secondary bedrooms are located down the hall for added privacy and share a full bath. The finished basement includes an additional bedroom, a full bath, and versatile flex spaceCoperfect for a media room, gym, or office. Beautiful hardwood flooring enhances both the main and terrace levels. Enjoy outdoor gatherings on the expansive deck, along with a two-car front-entry garage for convenience. Nestled in a serene, safe, and friendly neighborhood, this home offers both comfort and peace of mind. Community amenities include sidewalks and a dog park. Ideally located just minutes from Peachtree Industrial Blvd, I-85, Downtown Duluth, and Gas South District, with easy access to a wide variety of shops, markets, restaurants, and entertainment options nearby.
Property Details for 3949 Glenview Club Lane
- Subdivision ComplexOverlook/Suwanee Station
- Architectural StyleOther
- Num Of Parking Spaces2
- Parking FeaturesGarage
- Property AttachedYes
- Waterfront FeaturesNo Dock Or Boathouse
LISTING UPDATED:
- StatusActive
- MLS #10523167
- Days on Site0
- Taxes$7,515 / year
- HOA Fees$2,640 / month
- MLS TypeResidential
- Year Built2017
- Lot Size0.06 Acres
- CountryGwinnett
LISTING UPDATED:
- StatusActive
- MLS #10523167
- Days on Site0
- Taxes$7,515 / year
- HOA Fees$2,640 / month
- MLS TypeResidential
- Year Built2017
- Lot Size0.06 Acres
- CountryGwinnett
Building Information for 3949 Glenview Club Lane
- StoriesThree Or More
- Year Built2017
- Lot Size0.0600 Acres
Payment Calculator
Term
Interest
Home Price
Down Payment
The Payment Calculator is for illustrative purposes only. Read More
Property Information for 3949 Glenview Club Lane
Summary
Location and General Information
- Community Features: None
- Directions: From I-85 N and take exit 108 for Sugarloaf Parkway. Slightly bear right onto the West Sugarloaf Parkway ramp toward Gas South District, then merge onto Sugarloaf Parkway. Turn right onto Peachtree Industrial Boulevard, make a U-turn at Canterbury Walk Drive, then turn right. Continue straight, and
- Coordinates: 34.024334,-84.118454
School Information
- Elementary School: Burnette
- Middle School: Richard Hull
- High School: Peachtree Ridge
Taxes and HOA Information
- Parcel Number: R7205 375
- Tax Year: 2024
- Association Fee Includes: Other
Virtual Tour
Parking
- Open Parking: No
Interior and Exterior Features
Interior Features
- Cooling: Ceiling Fan(s), Central Air
- Heating: Central
- Appliances: Dishwasher, Disposal, Dryer, Microwave, Refrigerator, Washer
- Basement: Finished
- Fireplace Features: Gas Starter
- Flooring: Carpet, Hardwood
- Interior Features: Walk-In Closet(s)
- Levels/Stories: Three Or More
- Window Features: Double Pane Windows
- Kitchen Features: Kitchen Island
- Total Half Baths: 1
- Bathrooms Total Integer: 4
- Bathrooms Total Decimal: 3
Exterior Features
- Construction Materials: Brick, Wood Siding
- Fencing: Privacy, Wood
- Patio And Porch Features: Patio
- Roof Type: Composition
- Security Features: Smoke Detector(s)
- Laundry Features: In Hall
- Pool Private: No
Property
Utilities
- Sewer: Public Sewer
- Utilities: Cable Available, Electricity Available, Natural Gas Available, Phone Available, Sewer Available
- Water Source: Public
Property and Assessments
- Home Warranty: Yes
- Property Condition: Resale
Green Features
Lot Information
- Above Grade Finished Area: 2772
- Common Walls: 2+ Common Walls
- Lot Features: Private
- Waterfront Footage: No Dock Or Boathouse
Multi Family
- Number of Units To Be Built: Square Feet
Rental
Rent Information
- Land Lease: Yes
Public Records for 3949 Glenview Club Lane
Tax Record
- 2024$7,515.00 ($626.25 / month)
Home Facts
- Beds4
- Baths3
- Total Finished SqFt2,772 SqFt
- Above Grade Finished2,772 SqFt
- StoriesThree Or More
- Lot Size0.0600 Acres
- StyleTownhouse
- Year Built2017
- APNR7205 375
- CountyGwinnett
- Fireplaces1


