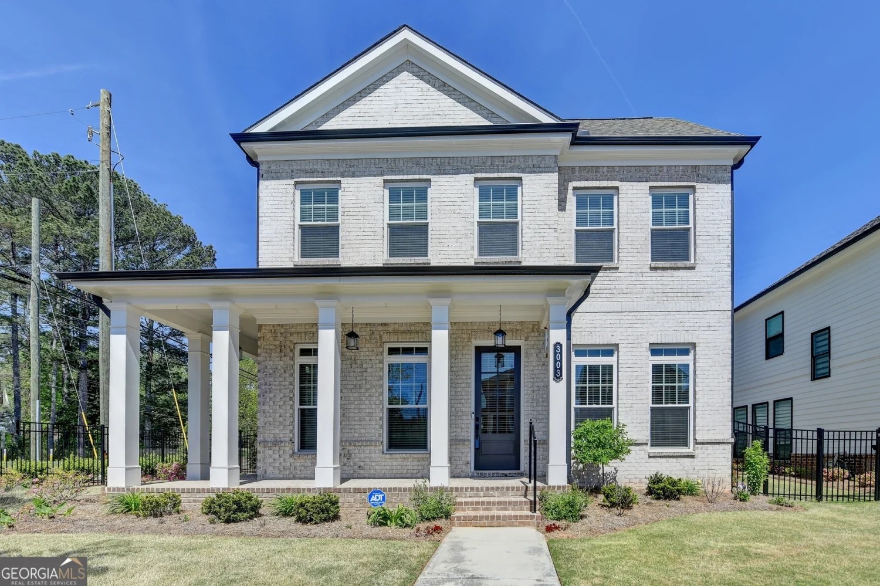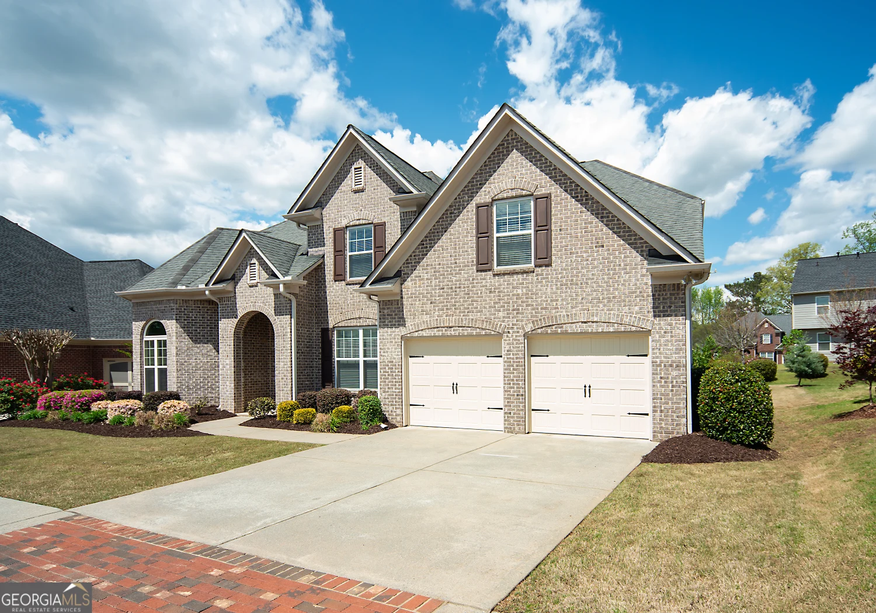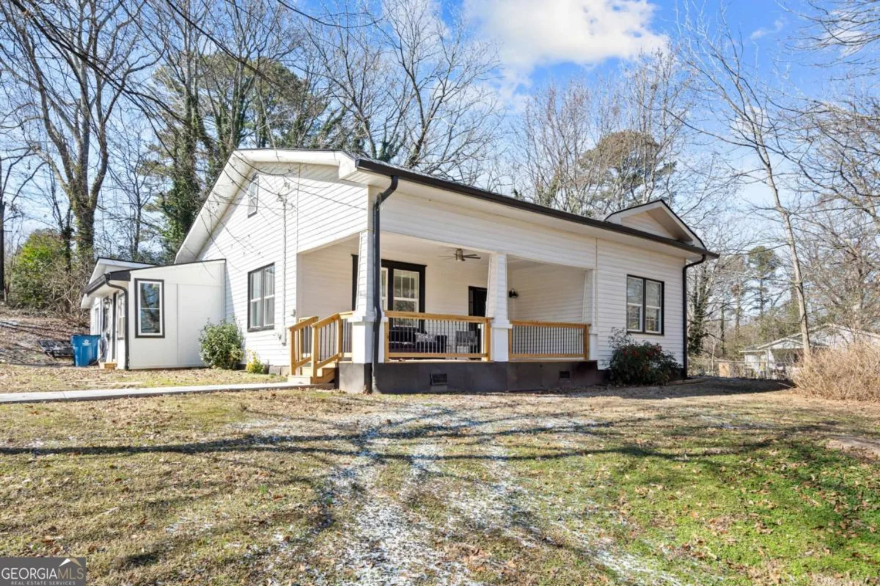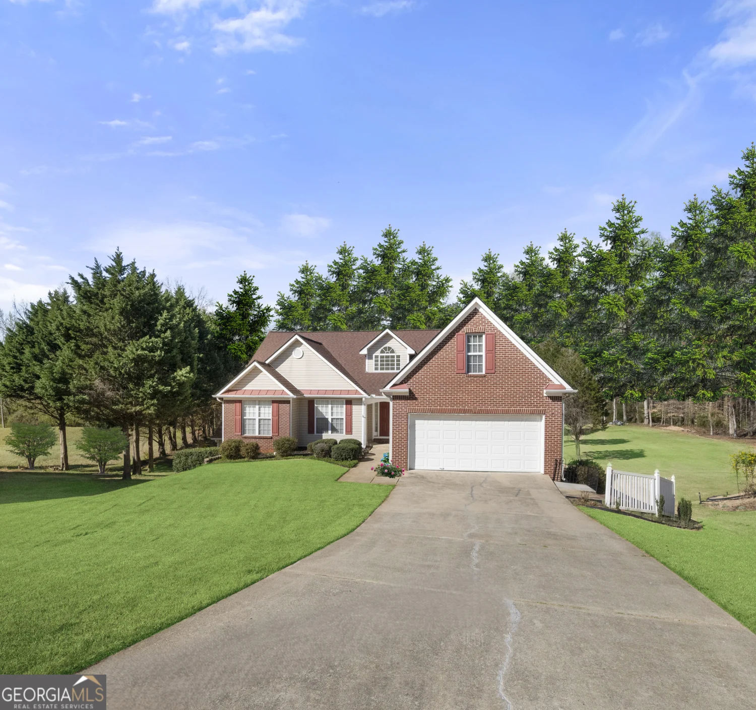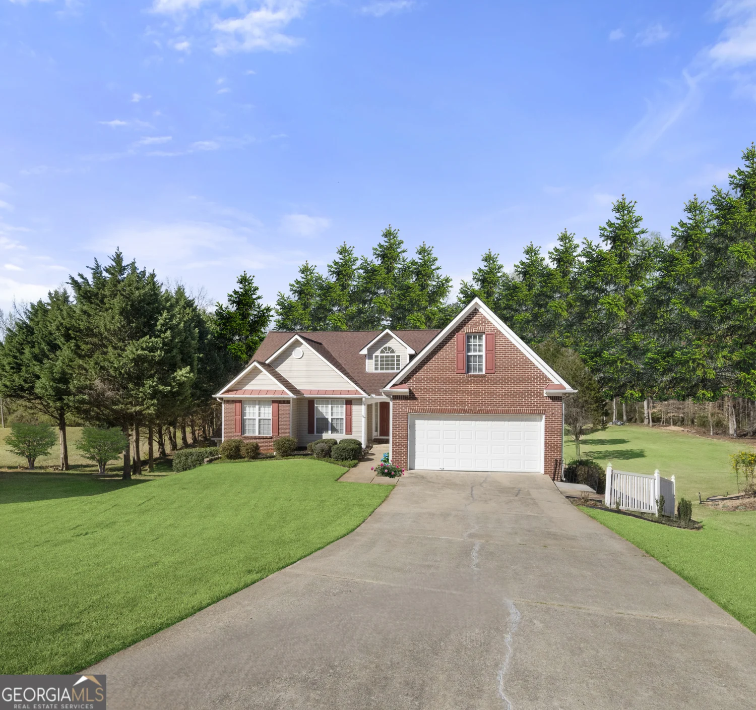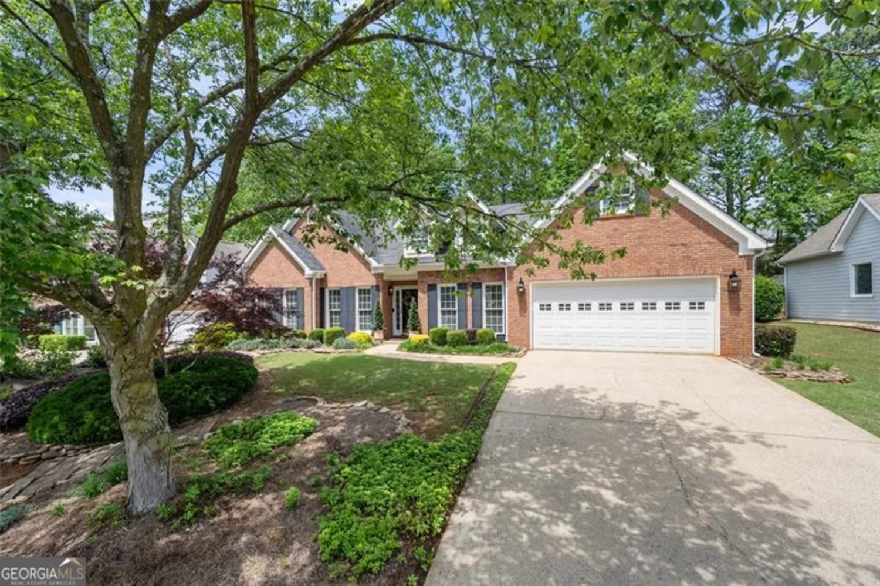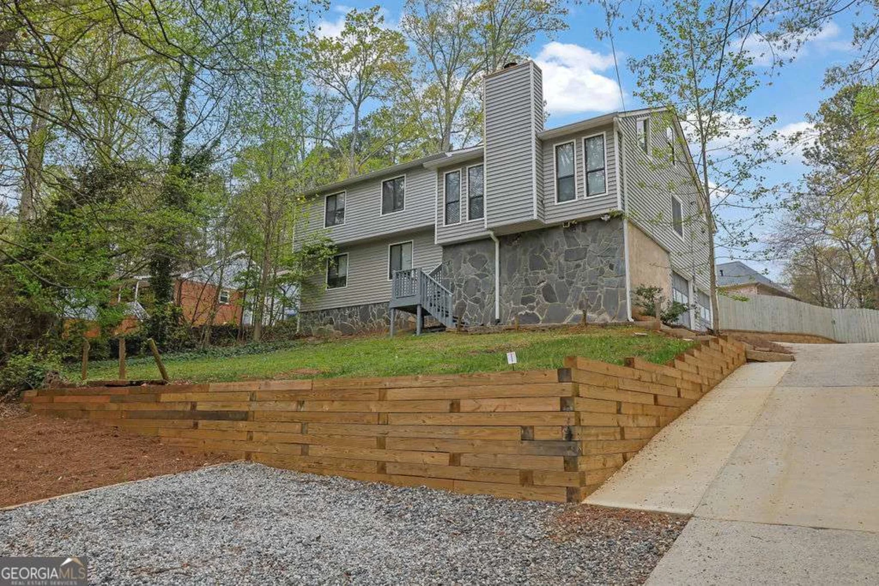4531 claiborne courtDuluth, GA 30096
4531 claiborne courtDuluth, GA 30096
Description
Nestled in a vibrant community, this home offers unparalleled access to a variety of shops, cafes, and entertainment venues-all just minutes away. Families will appreciate the proximity to a great school system, ensuring quality education within reach. Step inside to find a spacious open-concept layout adorned with hardwood floors and abundant natural light. The gourmet kitchen boasts granite countertops, stainless steel appliances, and a large island, perfect for culinary enthusiasts. Retreat to the master suite featuring a luxurious en-suite bathroom and walk-in closet.
Property Details for 4531 Claiborne Court
- Subdivision ComplexThe Oaks
- Architectural StyleTraditional
- Parking FeaturesGarage, Garage Door Opener
- Property AttachedNo
LISTING UPDATED:
- StatusActive
- MLS #10500872
- Days on Site20
- Taxes$6,955.86 / year
- HOA Fees$480 / month
- MLS TypeResidential
- Year Built2019
- Lot Size0.18 Acres
- CountryGwinnett
LISTING UPDATED:
- StatusActive
- MLS #10500872
- Days on Site20
- Taxes$6,955.86 / year
- HOA Fees$480 / month
- MLS TypeResidential
- Year Built2019
- Lot Size0.18 Acres
- CountryGwinnett
Building Information for 4531 Claiborne Court
- StoriesTwo
- Year Built2019
- Lot Size0.1800 Acres
Payment Calculator
Term
Interest
Home Price
Down Payment
The Payment Calculator is for illustrative purposes only. Read More
Property Information for 4531 Claiborne Court
Summary
Location and General Information
- Community Features: Park, Sidewalks, Street Lights
- Directions: I85 to Pleasant Hill Road turn West; Turn left onto Old Norcross Rd. and Right into the Oaks Subdivision.
- Coordinates: 33.954572,-84.172435
School Information
- Elementary School: Beaver Ridge
- Middle School: Summerour
- High School: Norcross
Taxes and HOA Information
- Parcel Number: R6239 569
- Tax Year: 23
- Association Fee Includes: Management Fee
Virtual Tour
Parking
- Open Parking: No
Interior and Exterior Features
Interior Features
- Cooling: Ceiling Fan(s), Central Air, Zoned
- Heating: Forced Air, Zoned
- Appliances: Cooktop, Dishwasher, Disposal, Double Oven, Microwave
- Basement: None
- Flooring: Carpet, Hardwood, Tile
- Interior Features: High Ceilings, Tray Ceiling(s)
- Levels/Stories: Two
- Main Bedrooms: 1
- Bathrooms Total Integer: 4
- Main Full Baths: 1
- Bathrooms Total Decimal: 4
Exterior Features
- Construction Materials: Brick, Stone
- Roof Type: Composition
- Laundry Features: Upper Level
- Pool Private: No
Property
Utilities
- Sewer: Public Sewer
- Utilities: Cable Available, Electricity Available, Natural Gas Available, Underground Utilities
- Water Source: Public
Property and Assessments
- Home Warranty: Yes
- Property Condition: Resale
Green Features
Lot Information
- Above Grade Finished Area: 1550
- Lot Features: None
Multi Family
- Number of Units To Be Built: Square Feet
Rental
Rent Information
- Land Lease: Yes
Public Records for 4531 Claiborne Court
Tax Record
- 23$6,955.86 ($579.66 / month)
Home Facts
- Beds5
- Baths4
- Total Finished SqFt1,550 SqFt
- Above Grade Finished1,550 SqFt
- StoriesTwo
- Lot Size0.1800 Acres
- StyleSingle Family Residence
- Year Built2019
- APNR6239 569
- CountyGwinnett
- Fireplaces1


