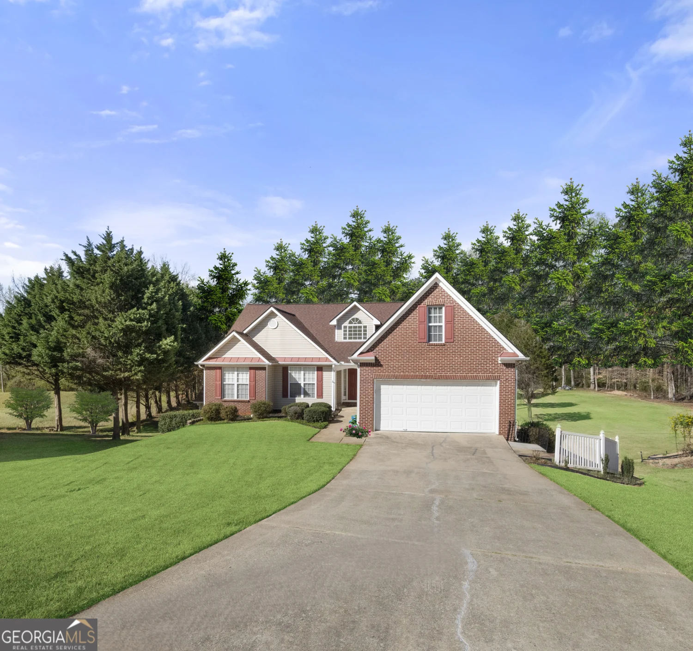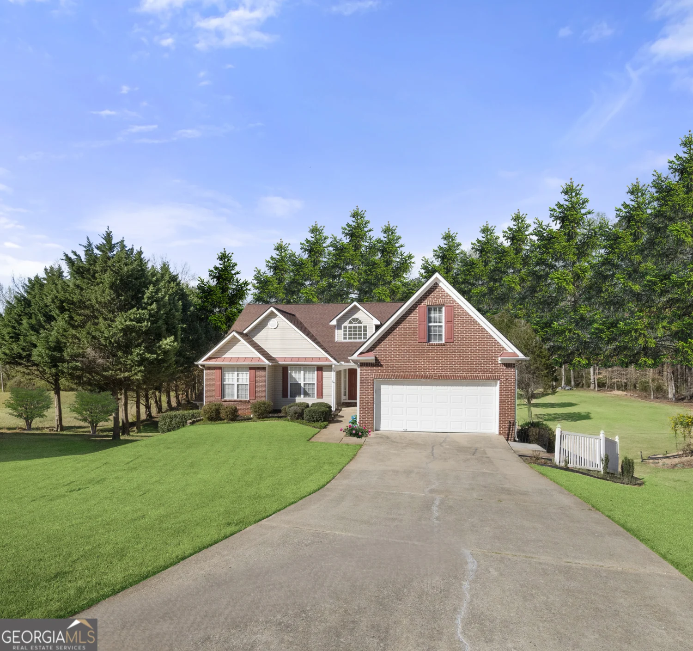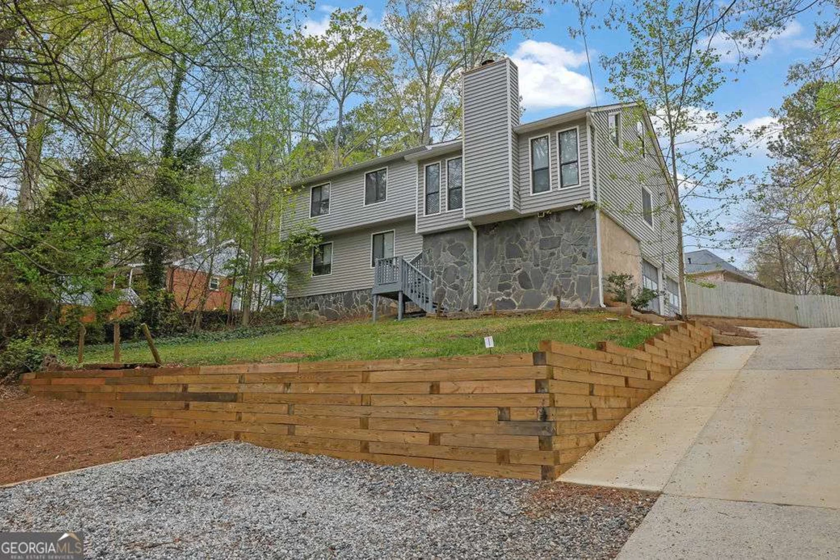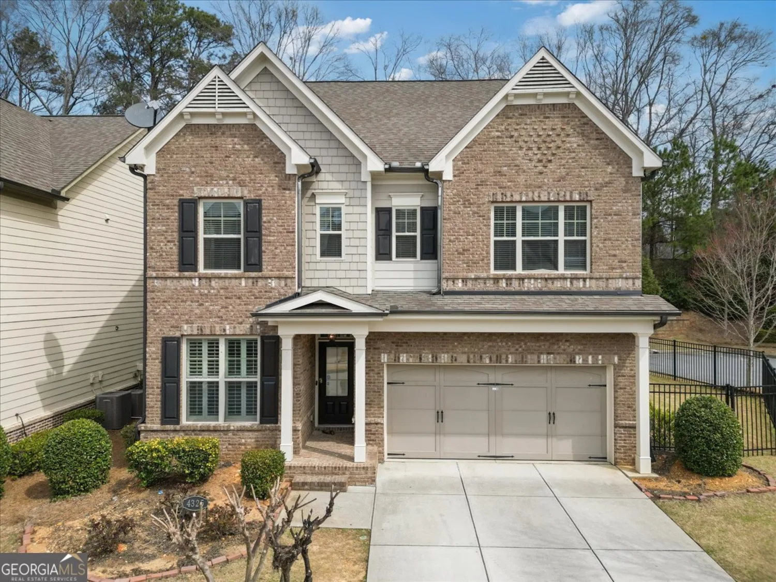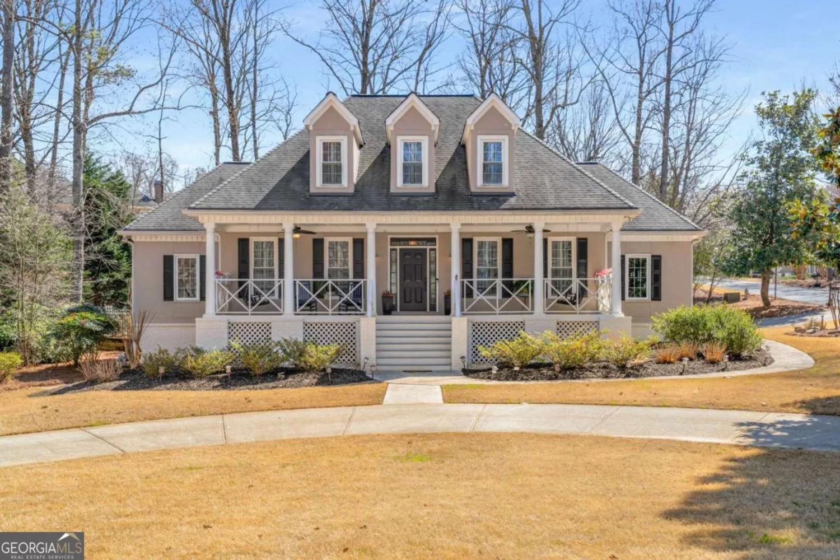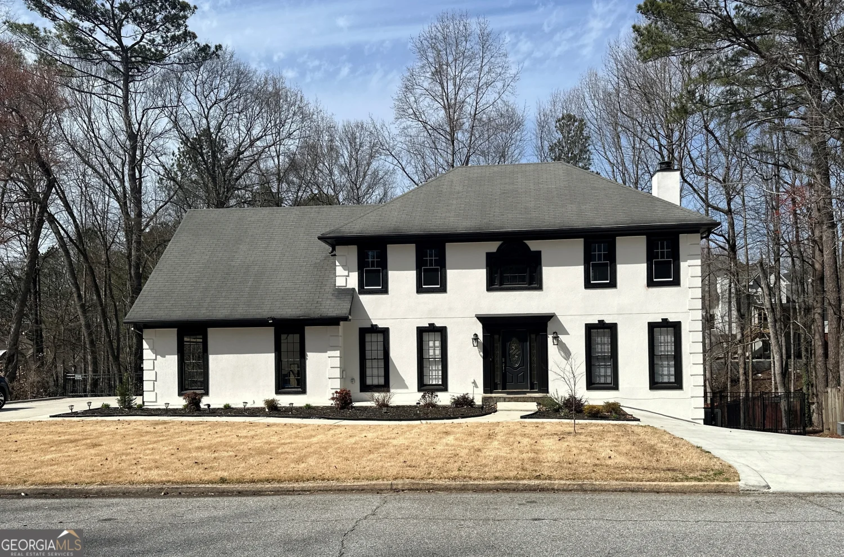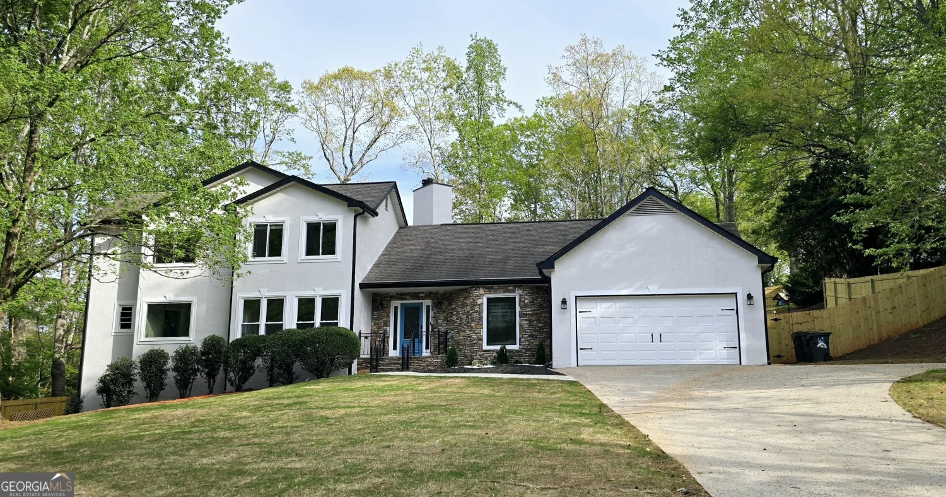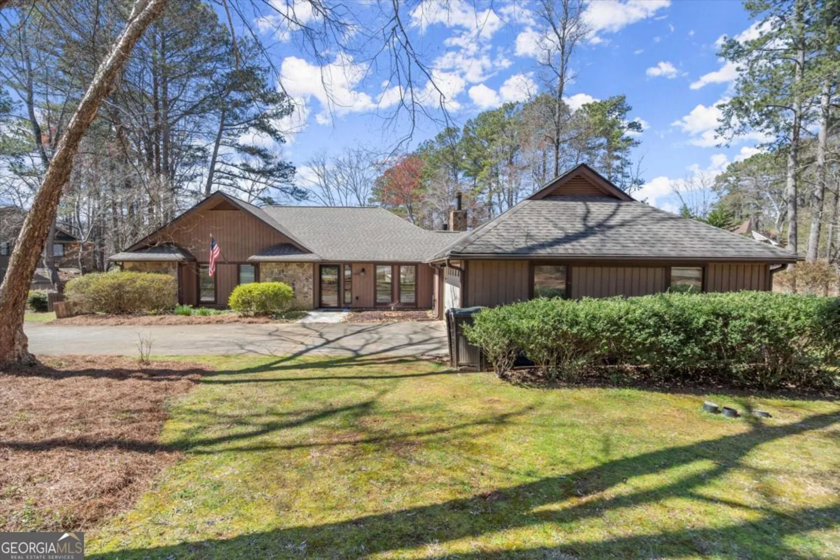3003 evanshire avenueDuluth, GA 30096
3003 evanshire avenueDuluth, GA 30096
Description
Welcome Home to The Evanshire in Duluth!! off Duluth Hwy!! Kentmere floor plan Co on One of the Most Desirable & BEST Lots in the Community! This stunning move-in ready home by the award-winning Providence Group is located in a brand-new gated community just off HWY 120, within easy walking distance to Downtown DuluthCOs restaurants, shops, and events. Set on one of the most desirable lots, this home features one of the largest yard spaces and driveways in the neighborhood, offering rare privacy, extra outdoor room to enjoy, and plenty of parking for guests or gatherings. A welcoming wrap-around front porch adds timeless curb appeal and is the perfect spot to relax and connect with your surroundings. Step inside to 10-foot ceilings and a bright, airy open-concept design thatCOs made for modern farmhouse living. The chefCOs kitchen is a true showpiece with stacked white cabinetry, luxurious quartz countertops, a farmhouse sink, matte black & champaign gold fixtures, and a spacious walk-in pantry. A sunny breakfast area opens to the patio, creating an easy indoor-outdoor flow for entertaining. The OwnerCOs Suite on the Main Level is tucked away at the back of the home for privacy. The spa-like en-suite bathroom features a soaking tub, elegant tile shower, dual vanities, and a spacious walk-in closet complete with a custom built-in cabinet and vanity. Also on the main floor is a formal dining room and a warm, inviting family room anchored by a striking shiplap fireplace with a stained box beam mantel with floating shelves. Upstairs, youCOll find three large secondary bedrooms, two full bathrooms, and a flexible loft area ideal for a home office, playroom, or second living space. This home is located in a vibrant gated community featuring a pool and HOA-covered lawn maintenance, offering the ultimate in comfort and convenience.
Property Details for 3003 Evanshire Avenue
- Subdivision ComplexEvanshire
- Architectural StyleBrick Front, Traditional
- Num Of Parking Spaces2
- Parking FeaturesAttached, Garage, Garage Door Opener, Side/Rear Entrance
- Property AttachedYes
LISTING UPDATED:
- StatusActive
- MLS #10503258
- Days on Site14
- Taxes$8,256 / year
- HOA Fees$2,220 / month
- MLS TypeResidential
- Year Built2023
- Lot Size0.21 Acres
- CountryGwinnett
LISTING UPDATED:
- StatusActive
- MLS #10503258
- Days on Site14
- Taxes$8,256 / year
- HOA Fees$2,220 / month
- MLS TypeResidential
- Year Built2023
- Lot Size0.21 Acres
- CountryGwinnett
Building Information for 3003 Evanshire Avenue
- StoriesTwo
- Year Built2023
- Lot Size0.2100 Acres
Payment Calculator
Term
Interest
Home Price
Down Payment
The Payment Calculator is for illustrative purposes only. Read More
Property Information for 3003 Evanshire Avenue
Summary
Location and General Information
- Community Features: Clubhouse, Gated, Pool, Sidewalks, Street Lights, Walk To Schools, Near Shopping
- Directions: Search "Evanshire by The Providence Group". Start on GA-120 W/Duluth Hwy and turn into Evanshire Ave. It is the first home on the left before the gate. Turn left from the gate and an immediate left, it is the house on the very end of street. You can also park in the side parking near the pool and
- Coordinates: 33.989342,-84.132022
School Information
- Elementary School: B B Harris
- Middle School: Duluth
- High School: Duluth
Taxes and HOA Information
- Parcel Number: R6263 346
- Tax Year: 2024
- Association Fee Includes: Other
Virtual Tour
Parking
- Open Parking: No
Interior and Exterior Features
Interior Features
- Cooling: Ceiling Fan(s), Central Air, Electric, Zoned
- Heating: Central, Natural Gas, Zoned
- Appliances: Dishwasher, Disposal, Double Oven, Electric Water Heater, Microwave
- Basement: None
- Fireplace Features: Factory Built, Family Room
- Flooring: Carpet, Hardwood, Other, Tile
- Interior Features: Bookcases, Double Vanity, High Ceilings, Master On Main Level, Split Bedroom Plan, Tray Ceiling(s), Vaulted Ceiling(s), Walk-In Closet(s)
- Levels/Stories: Two
- Window Features: Double Pane Windows, Window Treatments
- Kitchen Features: Breakfast Area, Breakfast Bar, Kitchen Island, Walk-in Pantry
- Foundation: Slab
- Main Bedrooms: 1
- Total Half Baths: 1
- Bathrooms Total Integer: 4
- Main Full Baths: 1
- Bathrooms Total Decimal: 3
Exterior Features
- Construction Materials: Other
- Fencing: Fenced, Privacy
- Patio And Porch Features: Patio
- Roof Type: Composition
- Security Features: Carbon Monoxide Detector(s), Gated Community, Smoke Detector(s)
- Laundry Features: In Hall
- Pool Private: No
Property
Utilities
- Sewer: Public Sewer
- Utilities: Cable Available, Electricity Available, High Speed Internet, Natural Gas Available, Phone Available, Sewer Available, Water Available
- Water Source: Public
- Electric: 220 Volts
Property and Assessments
- Home Warranty: Yes
- Property Condition: Resale
Green Features
Lot Information
- Common Walls: No Common Walls
- Lot Features: Corner Lot, Level, Private
Multi Family
- Number of Units To Be Built: Square Feet
Rental
Rent Information
- Land Lease: Yes
Public Records for 3003 Evanshire Avenue
Tax Record
- 2024$8,256.00 ($688.00 / month)
Home Facts
- Beds4
- Baths3
- StoriesTwo
- Lot Size0.2100 Acres
- StyleSingle Family Residence
- Year Built2023
- APNR6263 346
- CountyGwinnett
- Fireplaces1


