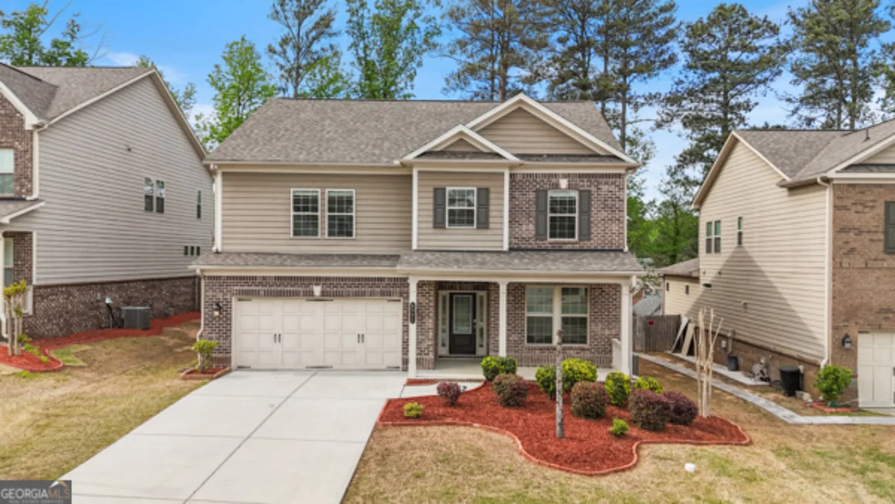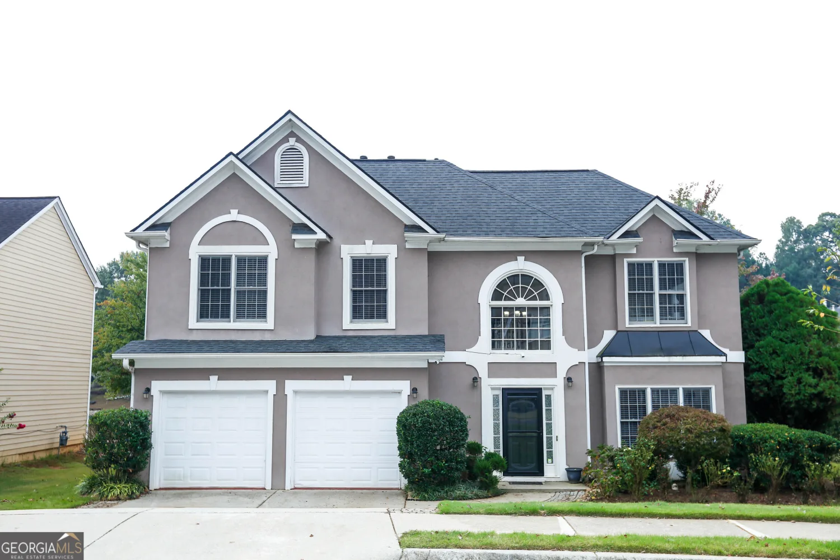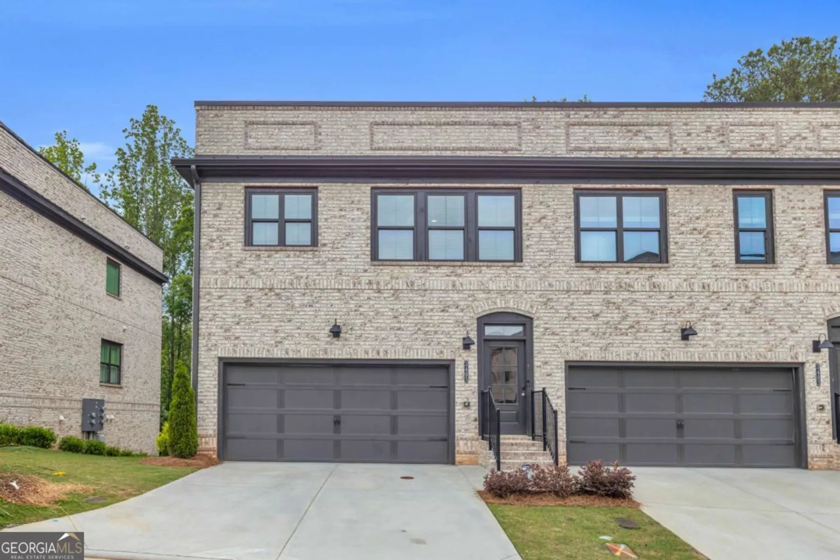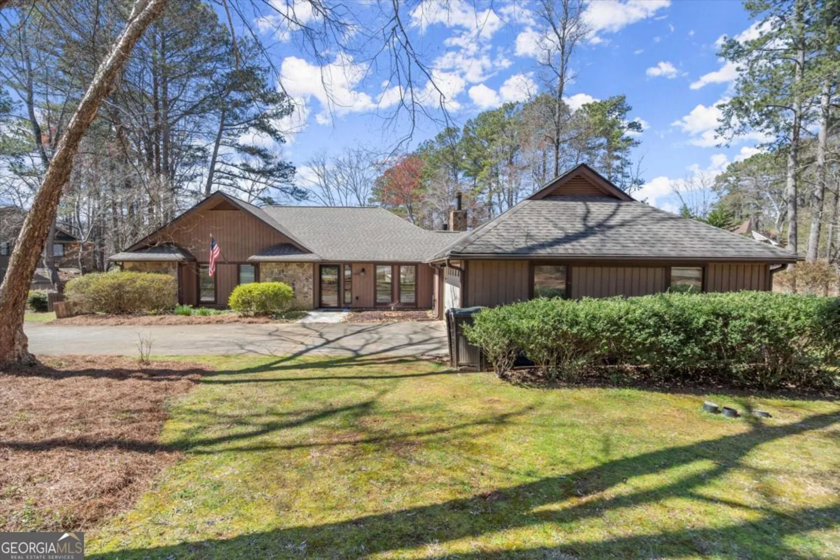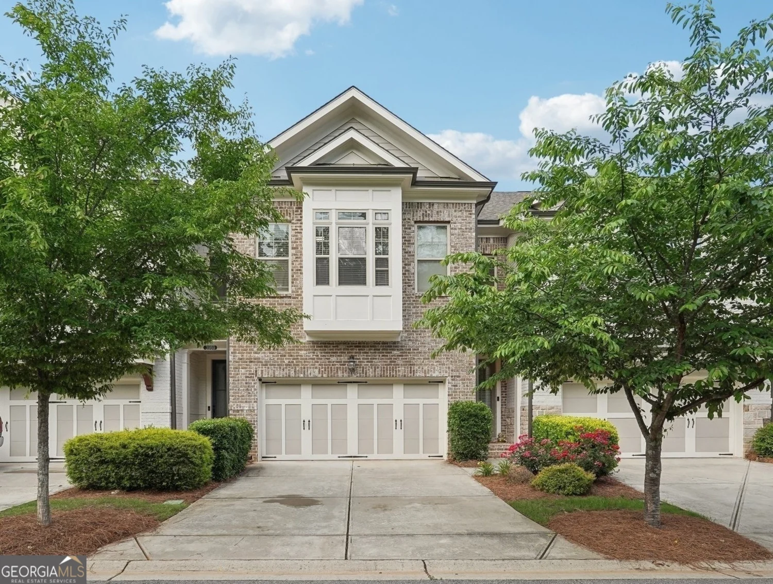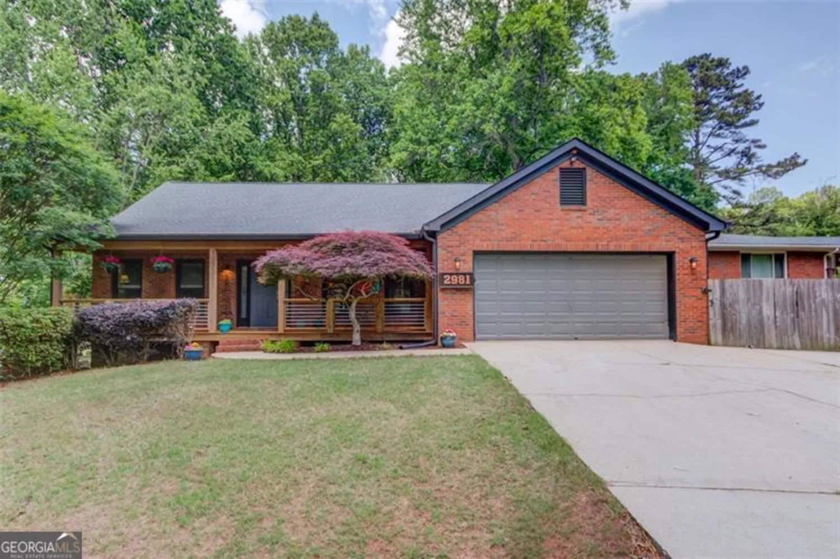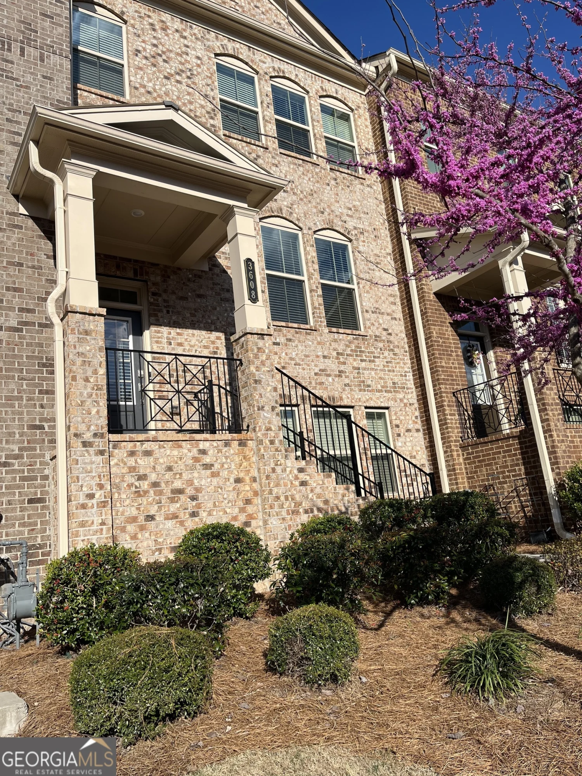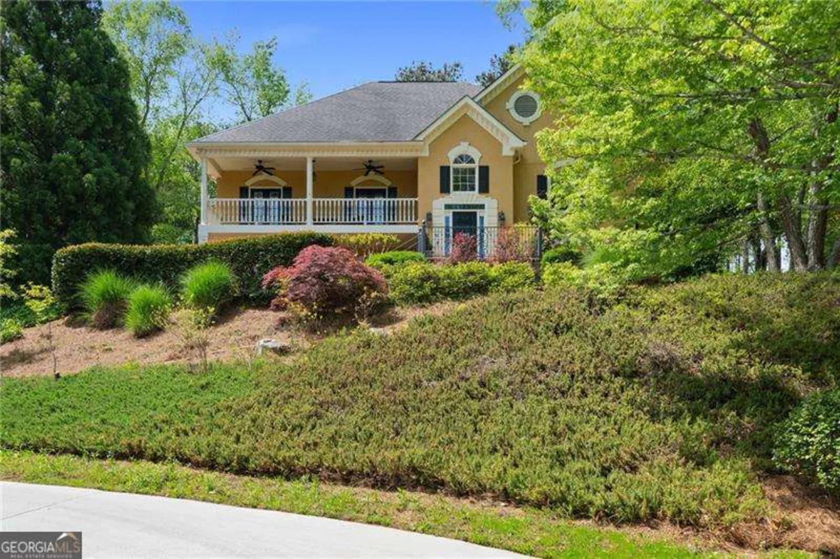4909 glenwhite driveDuluth, GA 30096
4909 glenwhite driveDuluth, GA 30096
Description
Welcome to this beautifully renovated home in the heart of Duluth, where elegance, comfort, and space come together effortlessly. From its open-concept layout to the luxurious finishes throughout, this home is designed for both entertaining and everyday living. Step inside to a light-filled main level that seamlessly flows from room to room. The expansive dining room comfortably seats 12 or more, making it ideal for gatherings and celebrations. At the heart of the home is a chefCOs dream kitchen featuring crisp white cabinetry, gleaming granite countertops, high-end stainless steel appliances, and a large island that faces the family roomCoperfect for casual conversation and entertaining. An adjacent eat-in kitchen nook adds flexibility for everyday meals. Also on the main level, youCOll find a dedicated office and a versatile flex roomCoideal as a playroom, media space, or guest retreat. Step outside to the oversized back deck, thoughtfully designed with a lounge area and outdoor dining space, creating the perfect extension of your living area. Upstairs, youCOll find three spacious bedrooms and two full baths. The primary suite is a true retreat with a spa-like bathroom wrapped in floor-to-ceiling marble tile, elegant gold fixtures, and a celebrity-style walk-in closet with custom shelving and abundant storage. The finished basement expands your living options even further with two additional bedrooms, a full bathroom, and a second kitchenCoideal for in-laws, guests, or rental opportunities. This home effortlessly blends sophistication with functionality. Located in a desirable Duluth neighborhood, with easy access to top-rated schools, shops, and dining.
Property Details for 4909 Glenwhite Drive
- Subdivision ComplexBeechwood Hills
- Architectural StyleTraditional
- Num Of Parking Spaces2
- Parking FeaturesAttached, Carport, Garage, Garage Door Opener, Off Street, Side/Rear Entrance
- Property AttachedYes
LISTING UPDATED:
- StatusActive
- MLS #10523161
- Days on Site0
- Taxes$5,136 / year
- MLS TypeResidential
- Year Built1982
- Lot Size0.29 Acres
- CountryGwinnett
LISTING UPDATED:
- StatusActive
- MLS #10523161
- Days on Site0
- Taxes$5,136 / year
- MLS TypeResidential
- Year Built1982
- Lot Size0.29 Acres
- CountryGwinnett
Building Information for 4909 Glenwhite Drive
- StoriesThree Or More
- Year Built1982
- Lot Size0.2900 Acres
Payment Calculator
Term
Interest
Home Price
Down Payment
The Payment Calculator is for illustrative purposes only. Read More
Property Information for 4909 Glenwhite Drive
Summary
Location and General Information
- Community Features: Walk To Schools, Near Shopping
- Directions: GPS Friendly
- Coordinates: 33.94937,-84.181239
School Information
- Elementary School: Beaver Ridge
- Middle School: Summerour
- High School: Norcross
Taxes and HOA Information
- Parcel Number: R6240 083
- Tax Year: 2024
- Association Fee Includes: None
Virtual Tour
Parking
- Open Parking: No
Interior and Exterior Features
Interior Features
- Cooling: Ceiling Fan(s), Central Air
- Heating: Central, Forced Air
- Appliances: Dishwasher, Disposal, Dryer, Gas Water Heater, Refrigerator, Washer
- Basement: Bath Finished, Daylight, Exterior Entry, Finished, Interior Entry
- Fireplace Features: Family Room, Gas Log
- Flooring: Laminate, Tile
- Interior Features: Bookcases, High Ceilings, In-Law Floorplan, Split Bedroom Plan, Walk-In Closet(s)
- Levels/Stories: Three Or More
- Window Features: Window Treatments
- Kitchen Features: Breakfast Area, Kitchen Island, Second Kitchen
- Total Half Baths: 1
- Bathrooms Total Integer: 4
- Bathrooms Total Decimal: 3
Exterior Features
- Construction Materials: Brick
- Fencing: Back Yard, Chain Link
- Patio And Porch Features: Deck
- Roof Type: Composition
- Security Features: Carbon Monoxide Detector(s), Smoke Detector(s)
- Laundry Features: Other
- Pool Private: No
Property
Utilities
- Sewer: Public Sewer
- Utilities: Cable Available, Electricity Available, High Speed Internet, Natural Gas Available, Sewer Available, Water Available
- Water Source: Public
Property and Assessments
- Home Warranty: Yes
- Property Condition: Resale
Green Features
- Green Energy Efficient: Appliances
Lot Information
- Above Grade Finished Area: 2478
- Common Walls: No Common Walls
- Lot Features: Level, Private
Multi Family
- Number of Units To Be Built: Square Feet
Rental
Rent Information
- Land Lease: Yes
Public Records for 4909 Glenwhite Drive
Tax Record
- 2024$5,136.00 ($428.00 / month)
Home Facts
- Beds5
- Baths3
- Total Finished SqFt3,478 SqFt
- Above Grade Finished2,478 SqFt
- Below Grade Finished1,000 SqFt
- StoriesThree Or More
- Lot Size0.2900 Acres
- StyleSingle Family Residence
- Year Built1982
- APNR6240 083
- CountyGwinnett
- Fireplaces1


