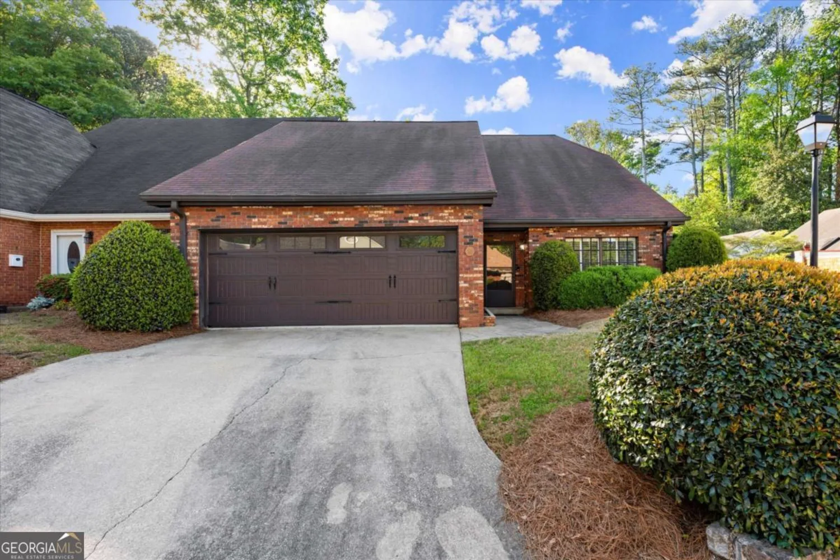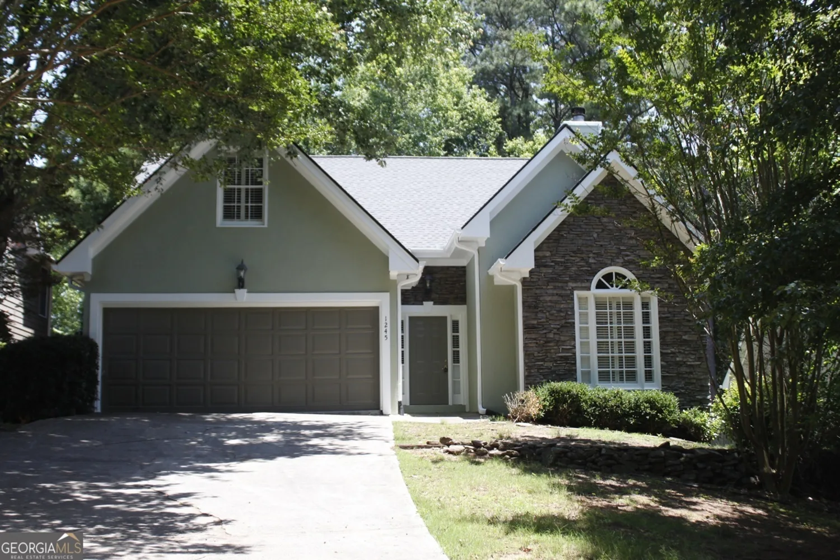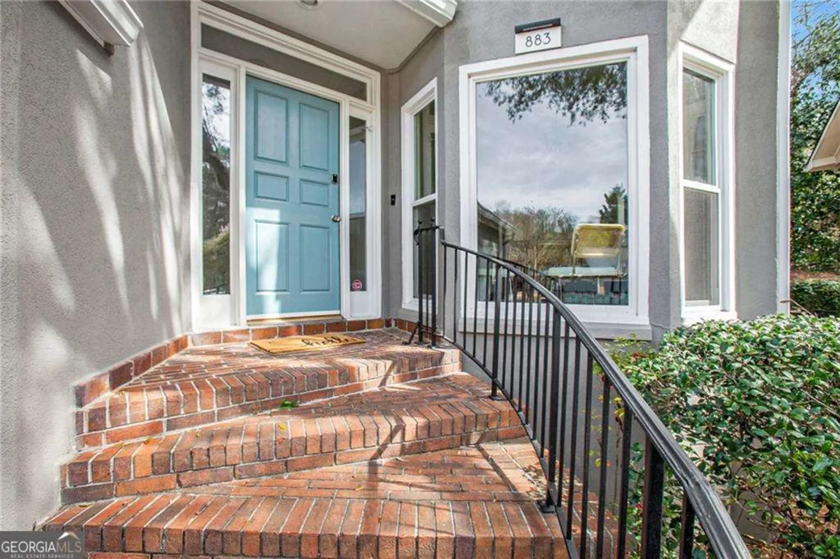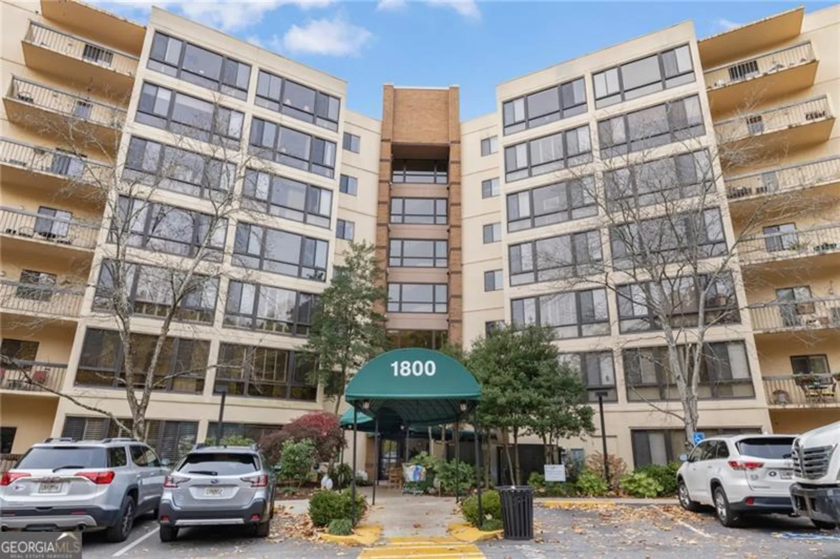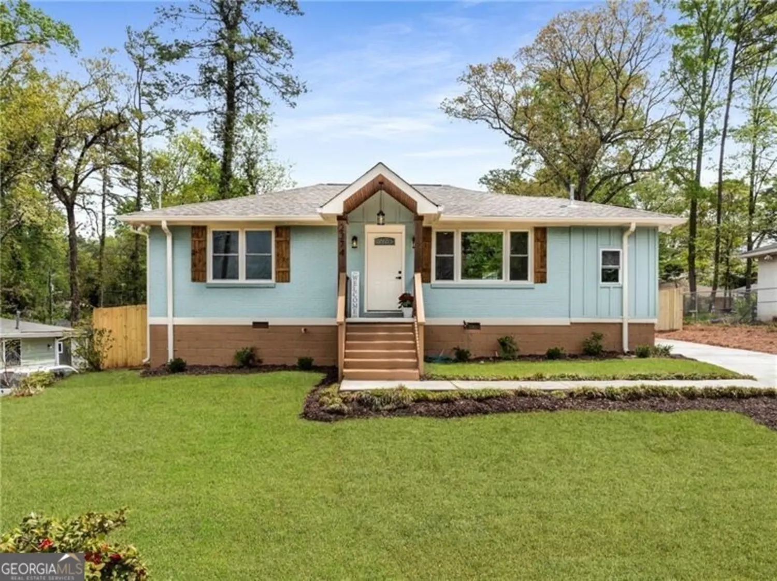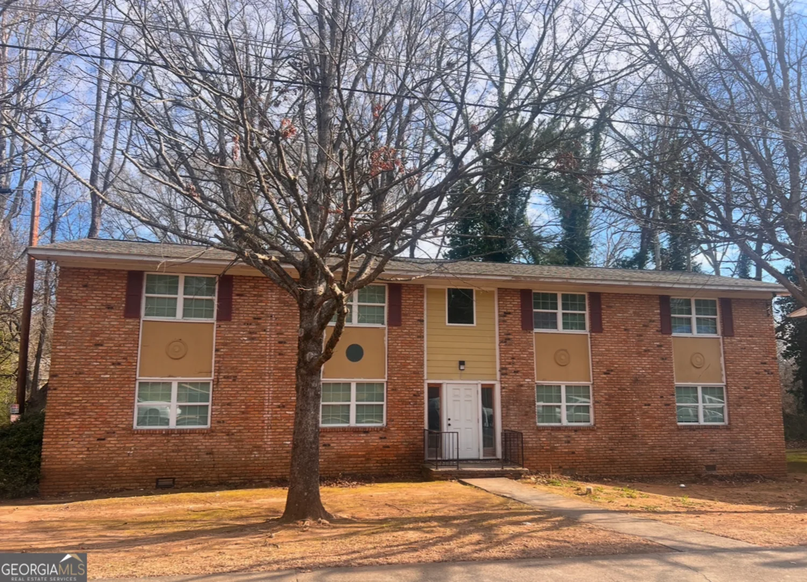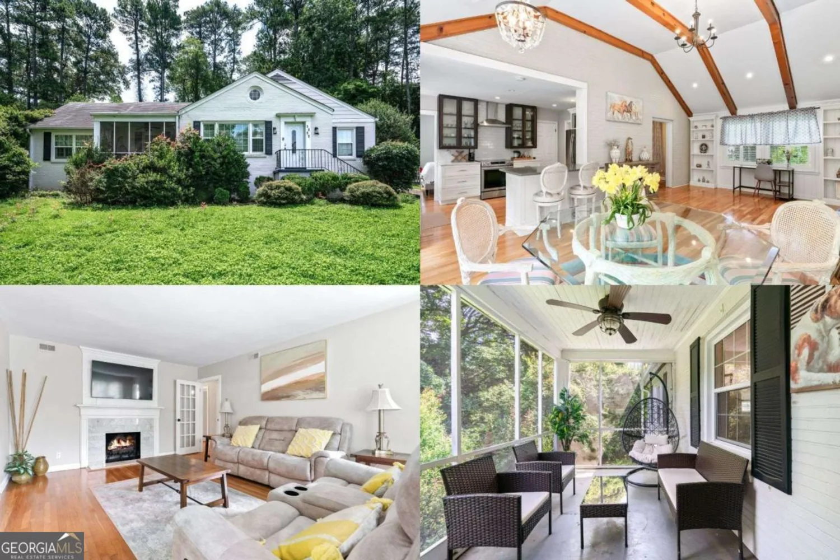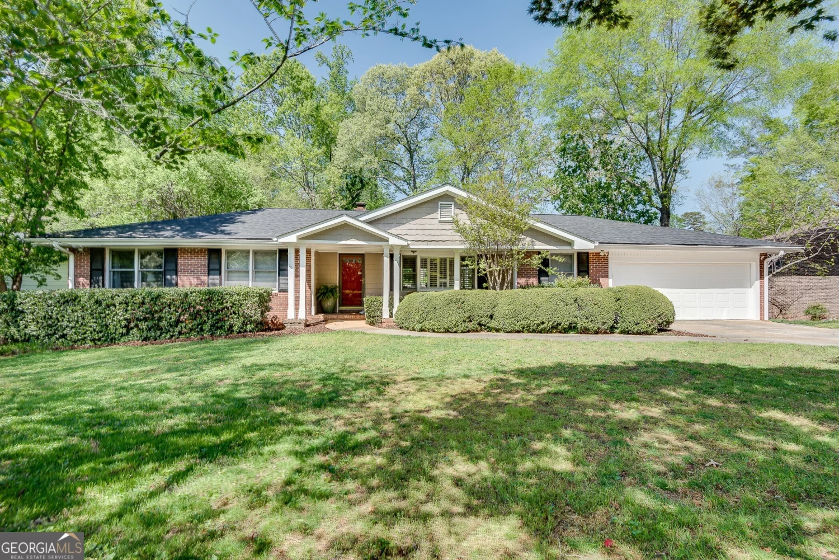1342 carter roadDecatur, GA 30030
1342 carter roadDecatur, GA 30030
Description
This home has all essential features. New Electrical System, Plumbing, HVAC, Furnace, Water Heater, Flooring, Appliances, and Driveway. The roof was done in 2022. There is a space designed for a wine/mini fridge in the kitchen, and a space for a mudroom. The house was expanded during renovation that doubled the size of the home. It has the charm from when the house was built in 1950 and the new addition that was finished in 2024. Enjoy time in the new Sunroom with access to your back deck and big back yard. The Garage was added to the home and is an EXTRA LARGE 2 car garage with 13 FOOT CEILINGS! Bring your imagination on how to utilize all the garage space. Nestled in Midway Woods, this location offers easy access to downtown Decatur and Avondale Estates. It is close enough to Legacy Park and Dearborn Park. Enjoy the perks of living in Decatur while avoiding Decatur City Taxes. Owner is also the Realtor.
Property Details for 1342 Carter Road
- Subdivision ComplexMidway Woods
- Architectural StyleCraftsman
- Num Of Parking Spaces2
- Parking FeaturesAttached, Garage, Garage Door Opener
- Property AttachedNo
LISTING UPDATED:
- StatusActive
- MLS #10523264
- Days on Site8
- Taxes$3,901 / year
- MLS TypeResidential
- Year Built1950
- Lot Size0.47 Acres
- CountryDeKalb
LISTING UPDATED:
- StatusActive
- MLS #10523264
- Days on Site8
- Taxes$3,901 / year
- MLS TypeResidential
- Year Built1950
- Lot Size0.47 Acres
- CountryDeKalb
Building Information for 1342 Carter Road
- StoriesOne
- Year Built1950
- Lot Size0.4700 Acres
Payment Calculator
Term
Interest
Home Price
Down Payment
The Payment Calculator is for illustrative purposes only. Read More
Property Information for 1342 Carter Road
Summary
Location and General Information
- Community Features: Street Lights
- Directions: In Between Memorial Drive and Midway Rd
- Coordinates: 33.754717,-84.275706
School Information
- Elementary School: Avondale
- Middle School: Druid Hills
- High School: Druid Hills
Taxes and HOA Information
- Parcel Number: 15 201 04 002
- Tax Year: 2024
- Association Fee Includes: None
Virtual Tour
Parking
- Open Parking: No
Interior and Exterior Features
Interior Features
- Cooling: Central Air
- Heating: Electric
- Appliances: Dishwasher, Electric Water Heater, Refrigerator, Ice Maker, Microwave, Oven/Range (Combo), Stainless Steel Appliance(s)
- Basement: Crawl Space
- Flooring: Vinyl
- Interior Features: High Ceilings, Master On Main Level, Roommate Plan
- Levels/Stories: One
- Main Bedrooms: 3
- Total Half Baths: 1
- Bathrooms Total Integer: 3
- Main Full Baths: 2
- Bathrooms Total Decimal: 2
Exterior Features
- Construction Materials: Wood Siding
- Fencing: Back Yard
- Roof Type: Composition
- Laundry Features: Laundry Closet
- Pool Private: No
Property
Utilities
- Sewer: Public Sewer
- Utilities: Electricity Available, Cable Available, High Speed Internet, Natural Gas Available, Sewer Connected
- Water Source: Public
Property and Assessments
- Home Warranty: Yes
- Property Condition: Updated/Remodeled
Green Features
Lot Information
- Above Grade Finished Area: 2127
- Lot Features: Private
Multi Family
- Number of Units To Be Built: Square Feet
Rental
Rent Information
- Land Lease: Yes
Public Records for 1342 Carter Road
Tax Record
- 2024$3,901.00 ($325.08 / month)
Home Facts
- Beds3
- Baths2
- Total Finished SqFt2,127 SqFt
- Above Grade Finished2,127 SqFt
- StoriesOne
- Lot Size0.4700 Acres
- StyleSingle Family Residence
- Year Built1950
- APN15 201 04 002
- CountyDeKalb
- Fireplaces1


