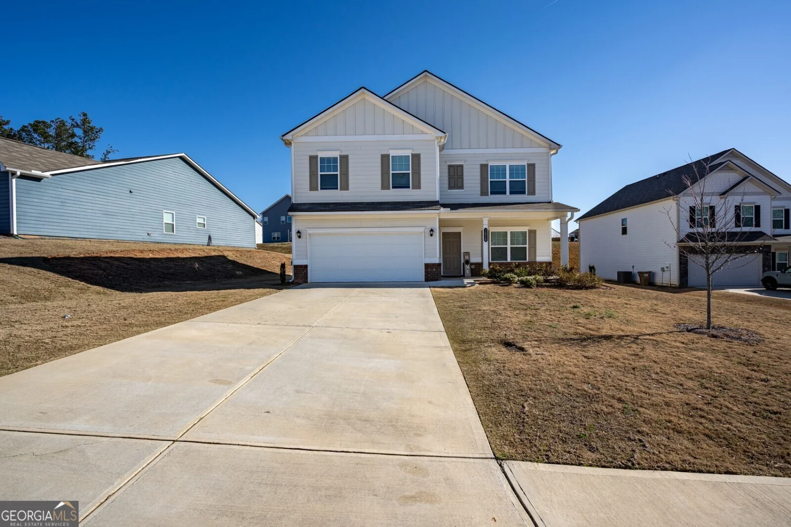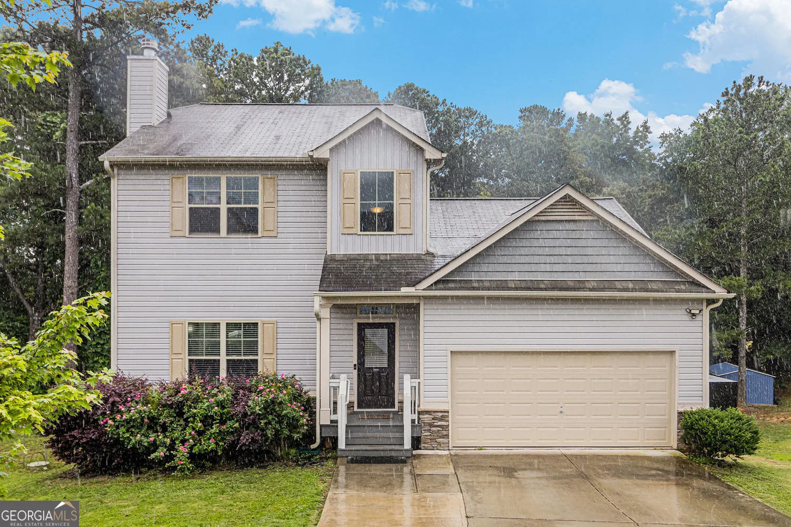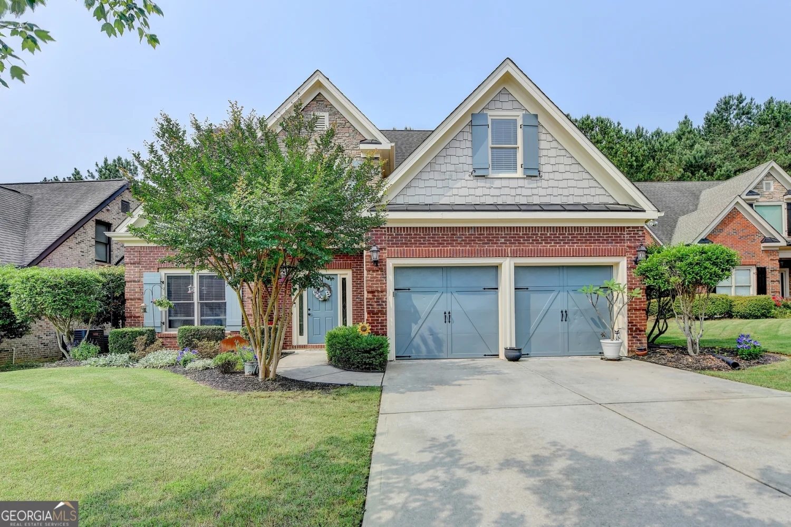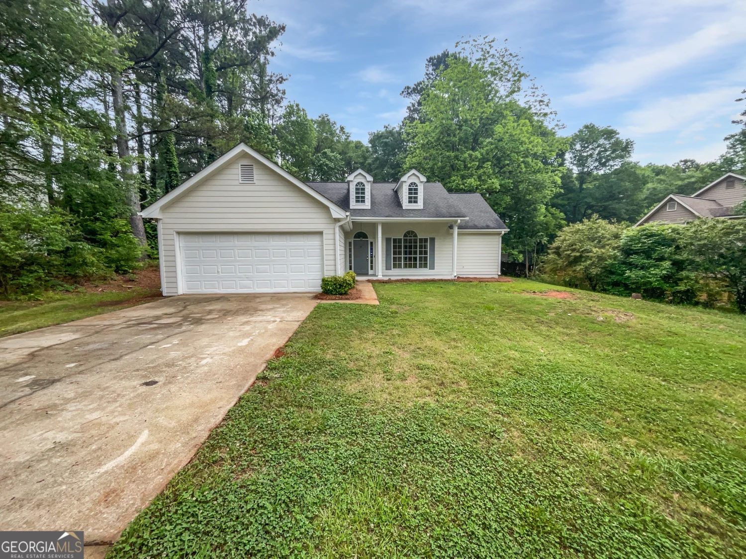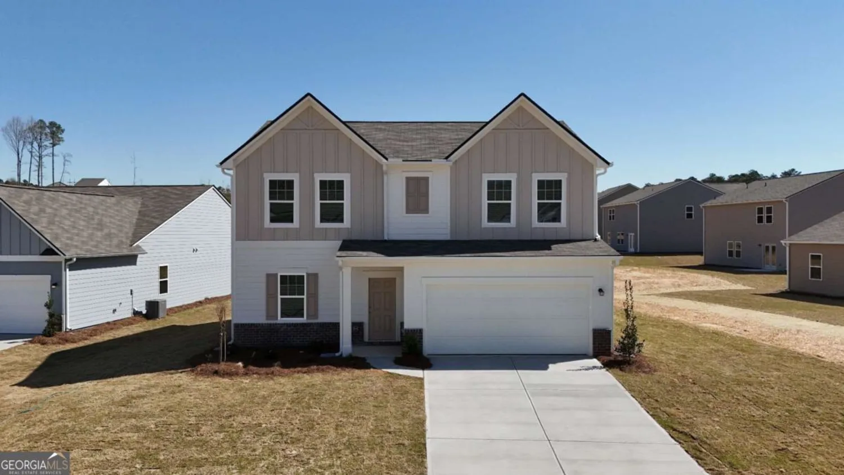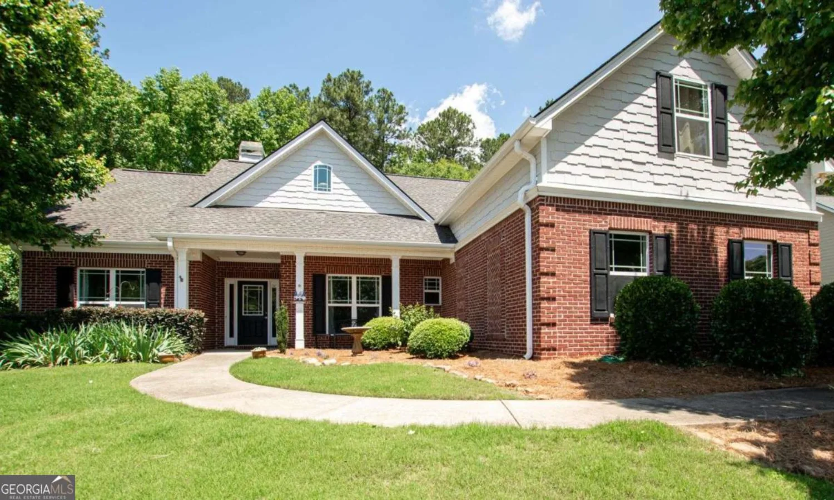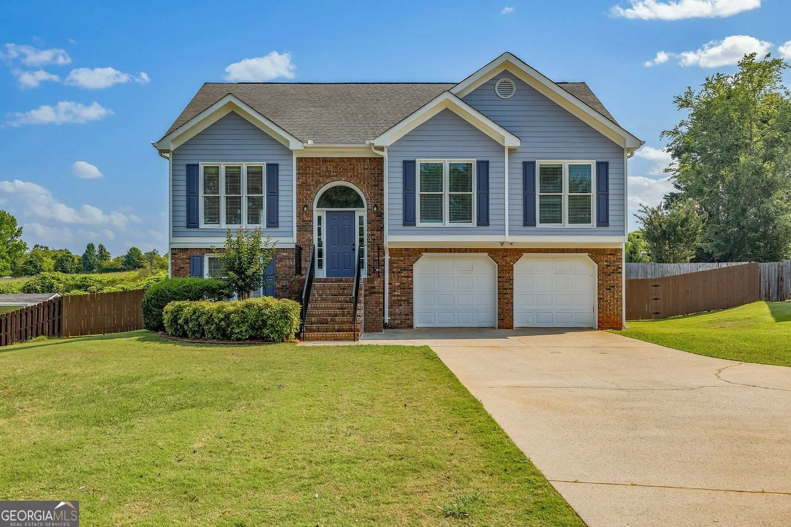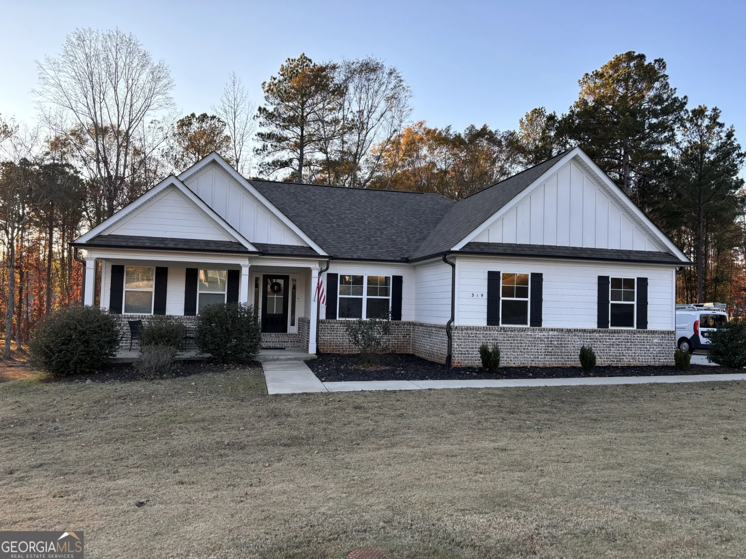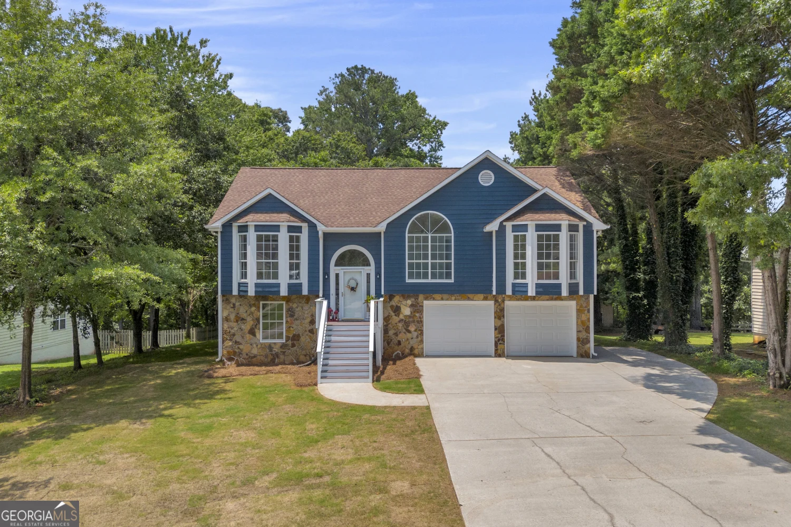152 hynes streetBethlehem, GA 30620
152 hynes streetBethlehem, GA 30620
Description
--------****(LIMITED TIME PROMO) 4.99% FHA / VA / USDA & $5K towards closing cost****------------------Step into large living rooms for family game nights, plenty of kitchen counter space to host friends for drinks and modern bathrooms with room to get ready in comfort. Create a multi-purpose space with our flex rooms, you'll have greater opportunities to build a home for yourself. The Solstice in our new home neighborhoods near Atlanta includes upgraded finishes, plus spacious kitchens, living and dining areas for you to grow into your future.
Property Details for 152 Hynes Street
- Subdivision ComplexCasteel
- Architectural StyleCraftsman, Traditional
- Num Of Parking Spaces4
- Parking FeaturesAttached, Garage
- Property AttachedYes
- Waterfront FeaturesNo Dock Or Boathouse, Pond
LISTING UPDATED:
- StatusActive
- MLS #10523269
- Days on Site14
- Taxes$4,000 / year
- HOA Fees$850 / month
- MLS TypeResidential
- Year Built2025
- Lot Size0.17 Acres
- CountryBarrow
LISTING UPDATED:
- StatusActive
- MLS #10523269
- Days on Site14
- Taxes$4,000 / year
- HOA Fees$850 / month
- MLS TypeResidential
- Year Built2025
- Lot Size0.17 Acres
- CountryBarrow
Building Information for 152 Hynes Street
- StoriesTwo
- Year Built2025
- Lot Size0.1720 Acres
Payment Calculator
Term
Interest
Home Price
Down Payment
The Payment Calculator is for illustrative purposes only. Read More
Property Information for 152 Hynes Street
Summary
Location and General Information
- Community Features: Clubhouse, Playground, Pool, Sidewalks, Street Lights, Walk To Schools, Near Shopping
- Directions: Use the address 958 Tom Miller Road, Bethlehem, GA 30620 to get to the sales center.
- Coordinates: 33.9322,-83.7558
School Information
- Elementary School: Yargo
- Middle School: Haymon Morris
- High School: Apalachee
Taxes and HOA Information
- Parcel Number: 0.0
- Tax Year: 2025
- Association Fee Includes: Reserve Fund, Swimming
- Tax Lot: 24C
Virtual Tour
Parking
- Open Parking: No
Interior and Exterior Features
Interior Features
- Cooling: Central Air, Heat Pump, Zoned
- Heating: Central, Heat Pump, Zoned
- Appliances: Dishwasher, Disposal, Dryer, Electric Water Heater, Microwave, Refrigerator, Washer
- Basement: None
- Flooring: Carpet
- Interior Features: High Ceilings, Walk-In Closet(s)
- Levels/Stories: Two
- Window Features: Double Pane Windows
- Kitchen Features: Breakfast Bar, Kitchen Island, Walk-in Pantry
- Foundation: Slab
- Total Half Baths: 1
- Bathrooms Total Integer: 3
- Bathrooms Total Decimal: 2
Exterior Features
- Construction Materials: Brick
- Roof Type: Composition
- Security Features: Carbon Monoxide Detector(s), Smoke Detector(s)
- Laundry Features: Upper Level
- Pool Private: No
Property
Utilities
- Sewer: Public Sewer
- Utilities: Cable Available, Electricity Available, Phone Available, Sewer Available, Underground Utilities, Water Available
- Water Source: Public
- Electric: 220 Volts
Property and Assessments
- Home Warranty: Yes
- Property Condition: New Construction
Green Features
- Green Energy Efficient: Appliances, Thermostat, Water Heater
Lot Information
- Above Grade Finished Area: 2407
- Common Walls: No Common Walls
- Lot Features: Private
- Waterfront Footage: No Dock Or Boathouse, Pond
Multi Family
- Number of Units To Be Built: Square Feet
Rental
Rent Information
- Land Lease: Yes
Public Records for 152 Hynes Street
Tax Record
- 2025$4,000.00 ($333.33 / month)
Home Facts
- Beds4
- Baths2
- Total Finished SqFt2,407 SqFt
- Above Grade Finished2,407 SqFt
- StoriesTwo
- Lot Size0.1720 Acres
- StyleSingle Family Residence
- Year Built2025
- APN0.0
- CountyBarrow


