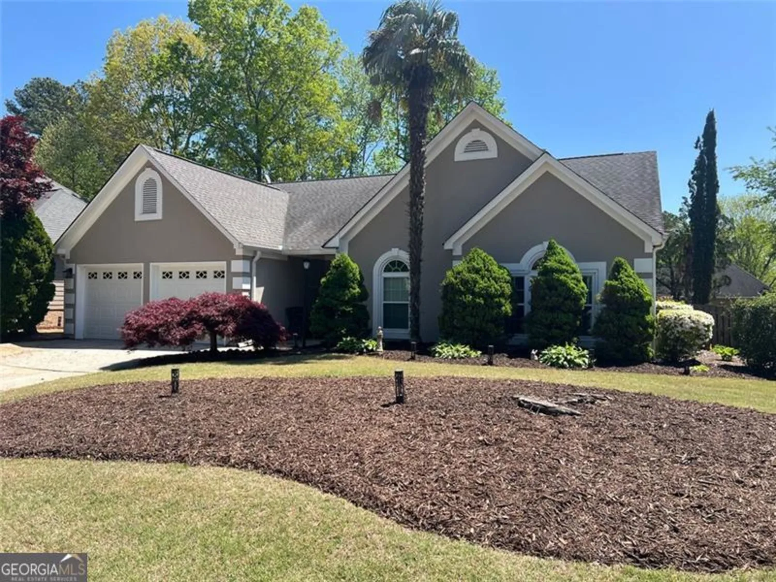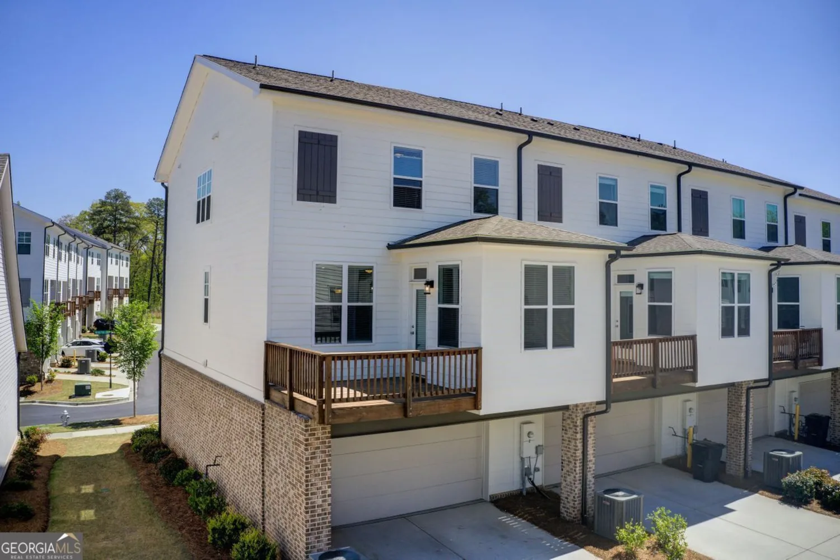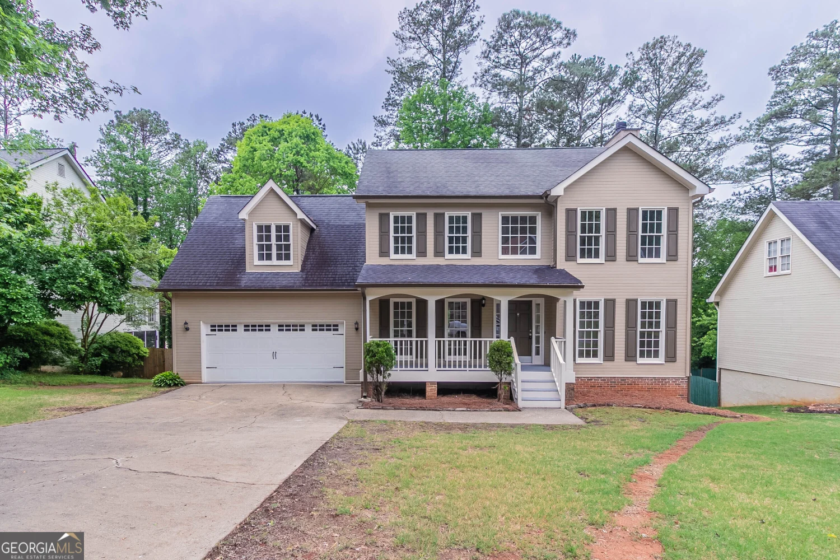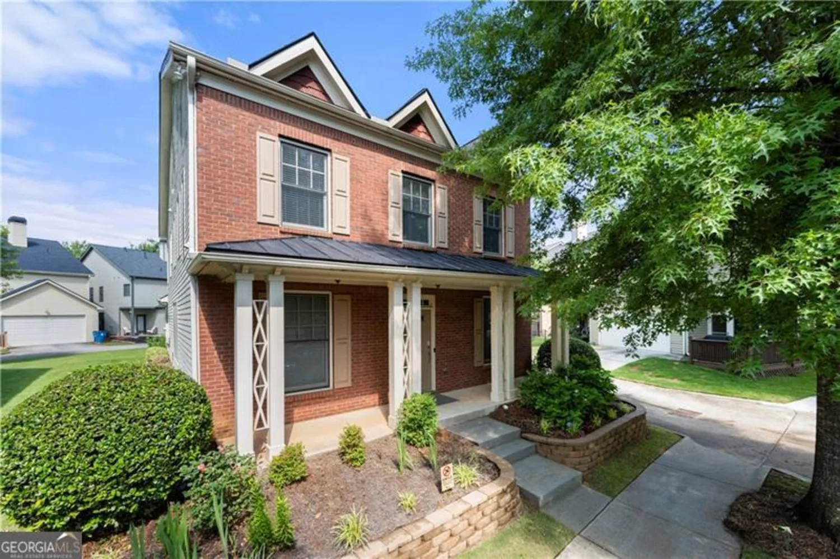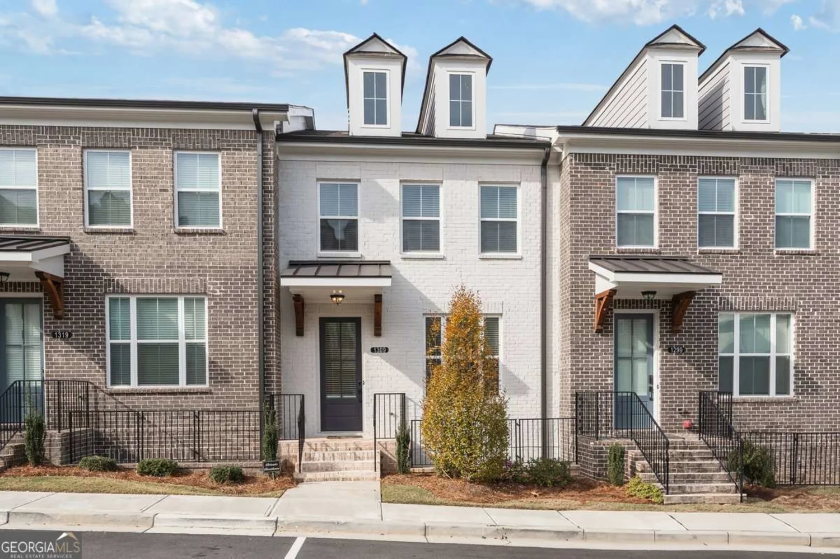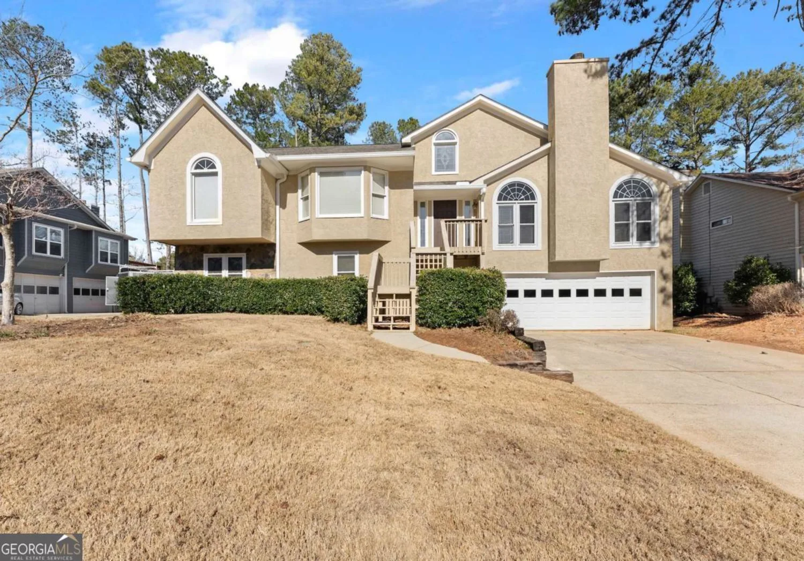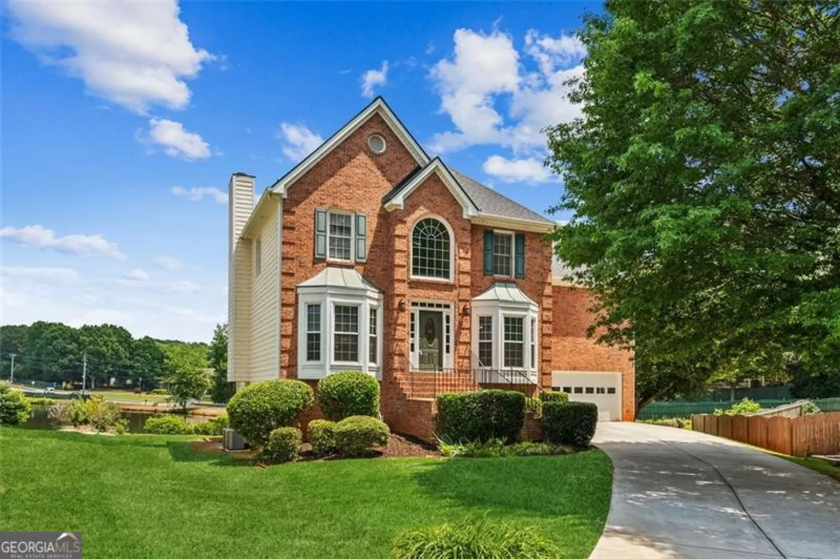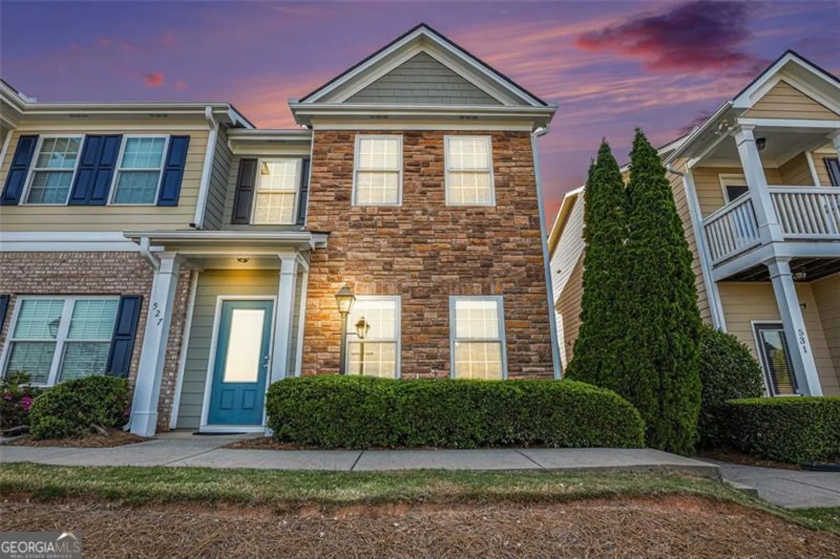668 isom walkSuwanee, GA 30024
668 isom walkSuwanee, GA 30024
Description
Better than new *END UNIT* LUXURY BEAUTIFUL 2-Story TOWNHOME IN HEART OF SUWANEE W/ NEAR BY H MART, * THIS IS BEAUTIFUL 2 LEVEL "Smithtown Plan" TOWNHOME FEATURES AN OPEN FLOORPLAN LAYOUT & CONTEMPORARY DESIGN**SPACIOUS KITCHEN W/ LARGE ISLAND GRANITE COUNTER TOP**WHITE CABINET MODERN DESIGNED FLOORS PLAN**OPEN CONCEPT W/ HARDWOOD FLOOR ON MAIN LEVEL**OPEN & BRIGHT ADJACENT FAMILY RM**GREAT MASTER BED W/ LARGE WALK-IN CLOSET**OUT TO THE LARGE DECK TO ENJOY PRIVATED END UNIT**NO MATTER WHERE YOU ARE IN THIS HOME IT IS SURE TO BE A GREAT EXPERIENCE**RESIDENTS WILL ENJOY CLOSE PROXIMITY TO ENTERTAINMENT VENUES LIKE THE AMPHITHEATER AT SUWANEE TOWN CENTER AND DINE-IN THEATER MOVIE TAVERN AT HORIZON VILLAGE SHOPPING CENTER & SUWANEE H MART**OUTDOOR RECREATION SITES INCLUDE ROCK SPRINGS PARK AND GEORGE PIERCE PARK**I-85 NEW EXIT WILL BE OPEN AT MCGINNIS FERRY RD**
Property Details for 668 Isom Walk
- Subdivision ComplexRichmond Row
- Architectural StyleBrick Front
- Num Of Parking Spaces2
- Parking FeaturesAttached, Garage, Garage Door Opener
- Property AttachedNo
LISTING UPDATED:
- StatusActive
- MLS #10523273
- Days on Site0
- Taxes$5,855 / year
- MLS TypeResidential
- Year Built2023
- Lot Size0.08 Acres
- CountryGwinnett
LISTING UPDATED:
- StatusActive
- MLS #10523273
- Days on Site0
- Taxes$5,855 / year
- MLS TypeResidential
- Year Built2023
- Lot Size0.08 Acres
- CountryGwinnett
Building Information for 668 Isom Walk
- StoriesTwo
- Year Built2023
- Lot Size0.0800 Acres
Payment Calculator
Term
Interest
Home Price
Down Payment
The Payment Calculator is for illustrative purposes only. Read More
Property Information for 668 Isom Walk
Summary
Location and General Information
- Community Features: Pool
- Directions: GPS
- Coordinates: 34.017025,-84.044339
School Information
- Elementary School: White Oak
- Middle School: Creekland
- High School: Collins Hill
Taxes and HOA Information
- Parcel Number: R7127 728
- Tax Year: 2024
- Association Fee Includes: Maintenance Grounds, Other
Virtual Tour
Parking
- Open Parking: No
Interior and Exterior Features
Interior Features
- Cooling: Ceiling Fan(s), Central Air
- Heating: Central, Natural Gas
- Appliances: Dishwasher, Disposal, Electric Water Heater
- Basement: None
- Flooring: Carpet, Vinyl
- Interior Features: Separate Shower, Walk-In Closet(s)
- Levels/Stories: Two
- Kitchen Features: Breakfast Bar, Kitchen Island
- Total Half Baths: 1
- Bathrooms Total Integer: 3
- Bathrooms Total Decimal: 2
Exterior Features
- Construction Materials: Wood Siding
- Roof Type: Composition
- Laundry Features: Upper Level
- Pool Private: No
Property
Utilities
- Sewer: Public Sewer
- Utilities: Cable Available, Electricity Available, Natural Gas Available
- Water Source: Public
Property and Assessments
- Home Warranty: Yes
- Property Condition: Resale
Green Features
Lot Information
- Above Grade Finished Area: 1855
- Lot Features: Cul-De-Sac, Level
Multi Family
- Number of Units To Be Built: Square Feet
Rental
Rent Information
- Land Lease: Yes
Public Records for 668 Isom Walk
Tax Record
- 2024$5,855.00 ($487.92 / month)
Home Facts
- Beds3
- Baths2
- Total Finished SqFt1,855 SqFt
- Above Grade Finished1,855 SqFt
- StoriesTwo
- Lot Size0.0800 Acres
- StyleTownhouse
- Year Built2023
- APNR7127 728
- CountyGwinnett


