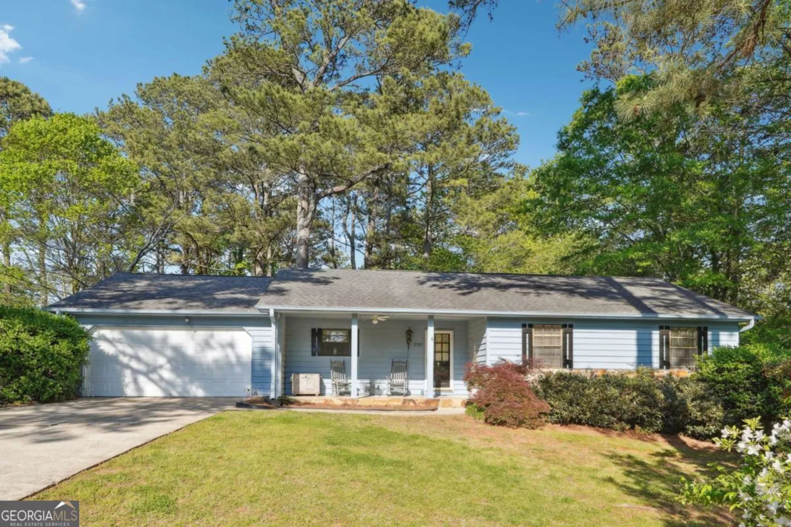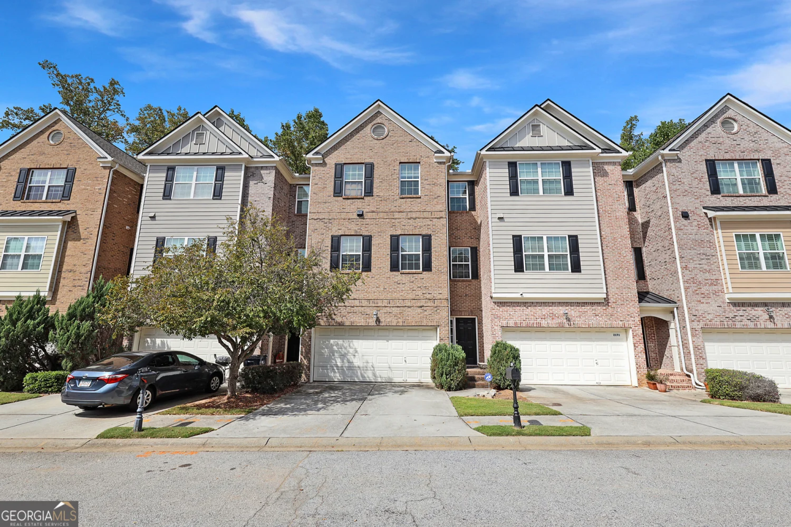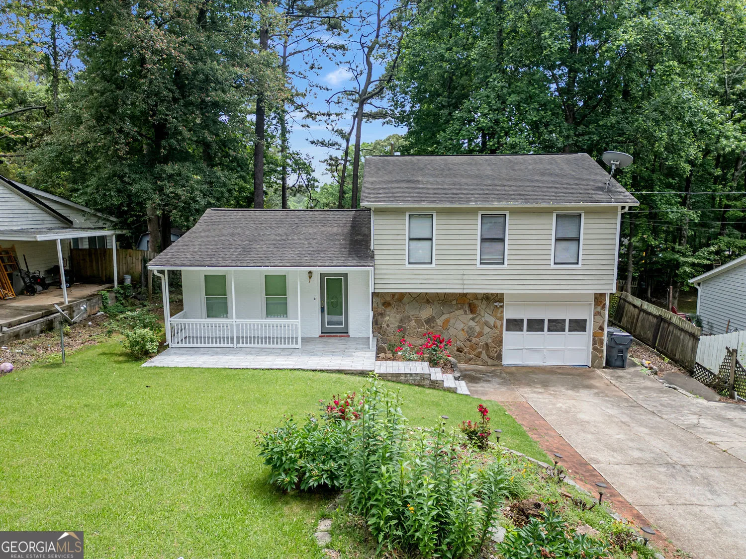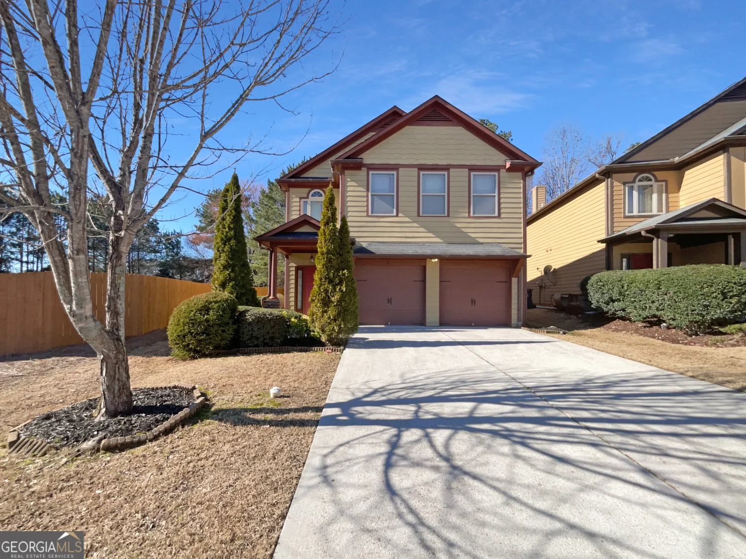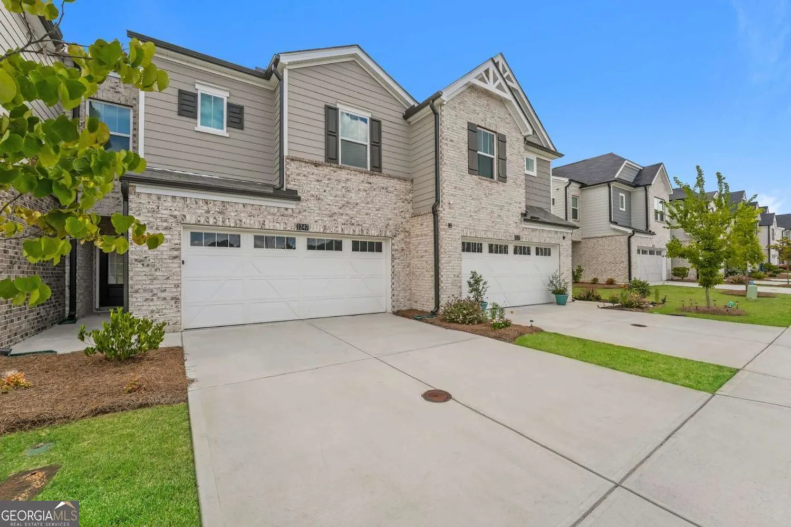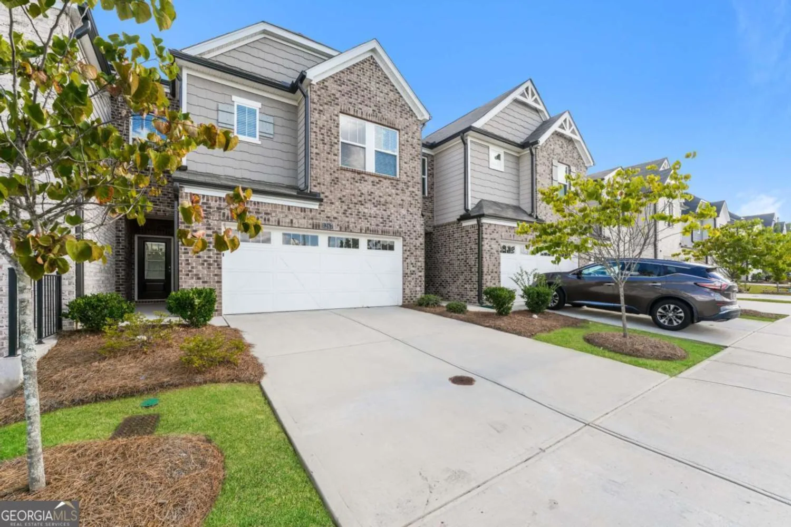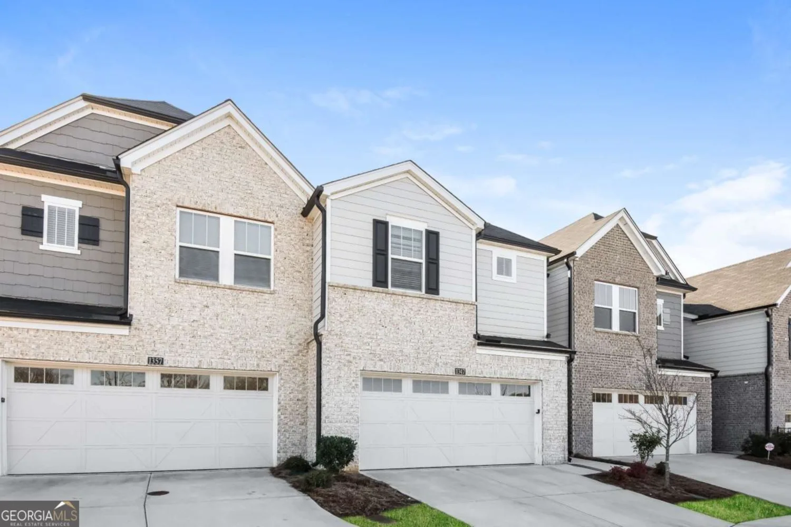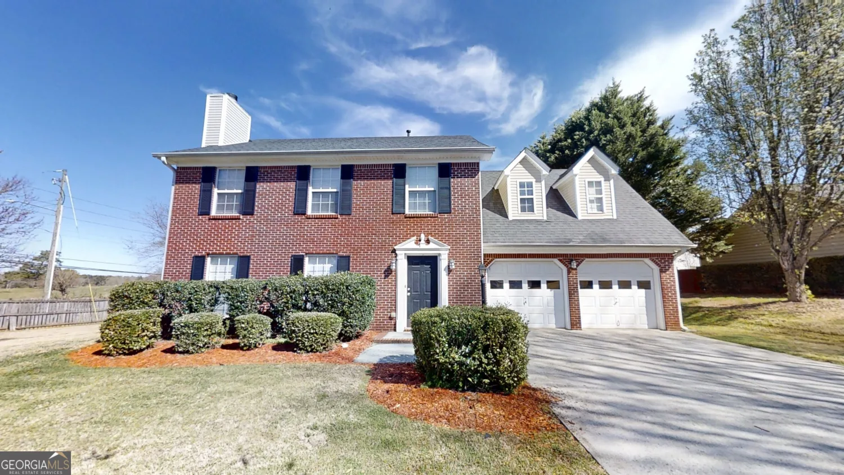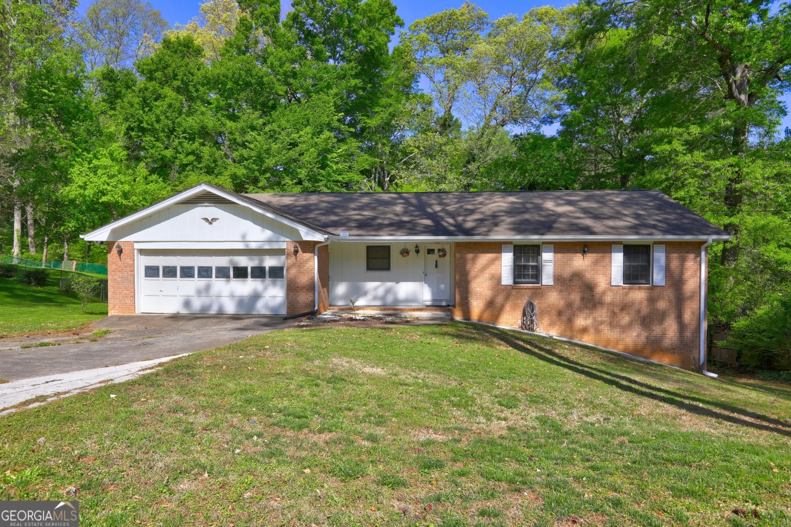2003 burns view laneLawrenceville, GA 30044
2003 burns view laneLawrenceville, GA 30044
Description
This beautiful 3 bed, 2.5 bath European-style townhome offers maintenance-free living with elegant stone exterior accents, and convenient garage parking. The open-concept layout features a gourmet kitchen with all appliances, a breakfast bar, and a cozy breakfast dining nook. The spacious fireside family room includes a marble gas fireplace, perfect for relaxing or entertaining. Upstairs, the huge owner's suite boasts vaulted ceilings, a walk-in closet, and a spa-like bath with a double vanity, garden tub, and separate shower. Enjoy a private wooded view from your back patio. Located just minutes from Sugarloaf Parkway with easy access to shopping, dining, and entertainment-this home combines comfort, style, and convenience without the hassle of exterior upkeep.
Property Details for 2003 Burns View Lane
- Subdivision ComplexPATRIOTS POINT
- Architectural StyleOther
- Num Of Parking Spaces1
- Parking FeaturesGarage
- Property AttachedYes
LISTING UPDATED:
- StatusActive
- MLS #10523326
- Days on Site2
- Taxes$4,658 / year
- HOA Fees$1,876 / month
- MLS TypeResidential
- Year Built2006
- Lot Size0.05 Acres
- CountryGwinnett
LISTING UPDATED:
- StatusActive
- MLS #10523326
- Days on Site2
- Taxes$4,658 / year
- HOA Fees$1,876 / month
- MLS TypeResidential
- Year Built2006
- Lot Size0.05 Acres
- CountryGwinnett
Building Information for 2003 Burns View Lane
- StoriesTwo
- Year Built2006
- Lot Size0.0500 Acres
Payment Calculator
Term
Interest
Home Price
Down Payment
The Payment Calculator is for illustrative purposes only. Read More
Property Information for 2003 Burns View Lane
Summary
Location and General Information
- Community Features: Sidewalks, Street Lights
- Directions: I85N, take exit 251B on the left to merge onto I85 toward SR-400, Greenville, take exit 102 onto Beaver Ruin Rd, turn left onto Lawrenceville Hwy, turn right onto Arnold Rd, turn left onto Hasel St, turn left onto Burns View Ln, the house is on the left.
- Coordinates: 33.926748,-84.048524
School Information
- Elementary School: Cedar Hill
- Middle School: J Richards
- High School: Discovery
Taxes and HOA Information
- Parcel Number: R5050 162
- Tax Year: 2024
- Association Fee Includes: Maintenance Grounds
Virtual Tour
Parking
- Open Parking: No
Interior and Exterior Features
Interior Features
- Cooling: Ceiling Fan(s), Central Air
- Heating: Natural Gas
- Appliances: Dishwasher, Disposal, Microwave
- Basement: None
- Fireplace Features: Living Room
- Flooring: Carpet, Hardwood, Laminate
- Interior Features: High Ceilings, Double Vanity, Walk-In Closet(s)
- Levels/Stories: Two
- Kitchen Features: Breakfast Bar
- Foundation: Slab
- Total Half Baths: 1
- Bathrooms Total Integer: 3
- Bathrooms Total Decimal: 2
Exterior Features
- Construction Materials: Stone
- Fencing: Privacy
- Roof Type: Composition
- Security Features: Smoke Detector(s), Security System
- Laundry Features: Upper Level
- Pool Private: No
Property
Utilities
- Sewer: Public Sewer
- Utilities: Cable Available, Electricity Available, Natural Gas Available, Phone Available, Sewer Available, Underground Utilities, Water Available
- Water Source: Public
Property and Assessments
- Home Warranty: Yes
- Property Condition: Resale
Green Features
- Green Energy Efficient: Appliances, Thermostat, Water Heater
Lot Information
- Above Grade Finished Area: 1900
- Common Walls: 2+ Common Walls
- Lot Features: Other
Multi Family
- Number of Units To Be Built: Square Feet
Rental
Rent Information
- Land Lease: Yes
Public Records for 2003 Burns View Lane
Tax Record
- 2024$4,658.00 ($388.17 / month)
Home Facts
- Beds3
- Baths2
- Total Finished SqFt1,900 SqFt
- Above Grade Finished1,900 SqFt
- StoriesTwo
- Lot Size0.0500 Acres
- StyleTownhouse
- Year Built2006
- APNR5050 162
- CountyGwinnett
- Fireplaces1


