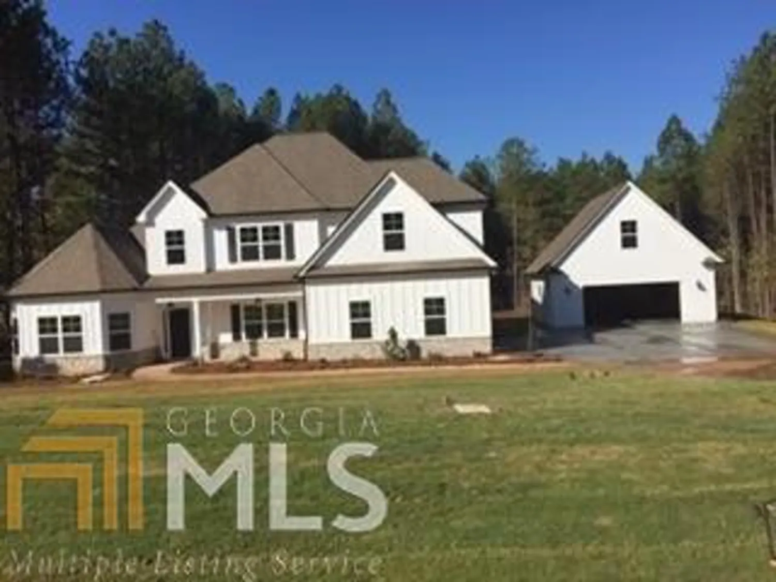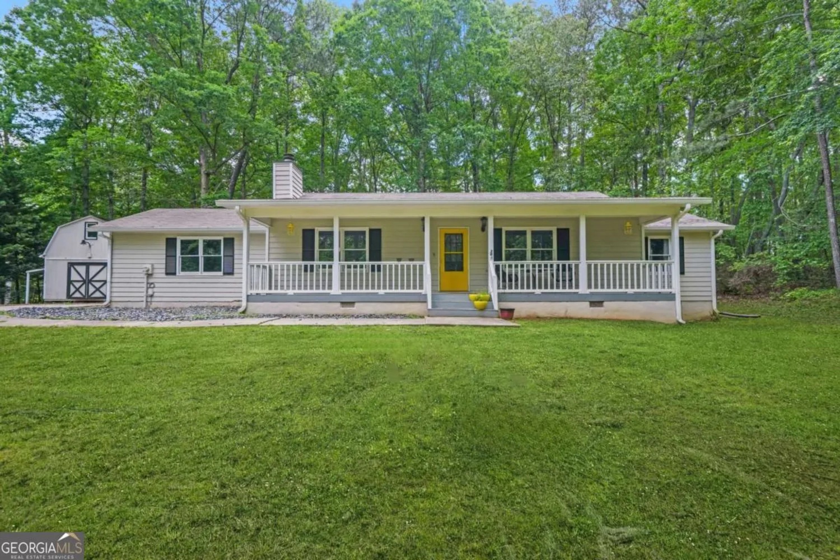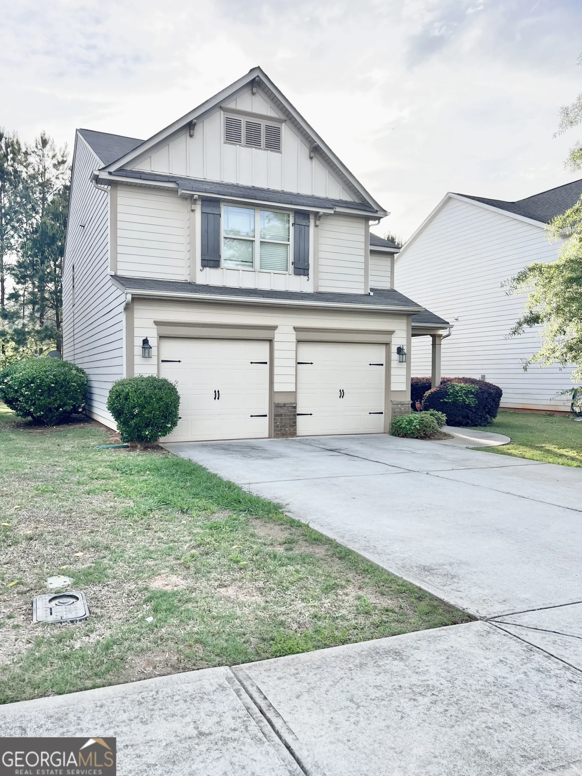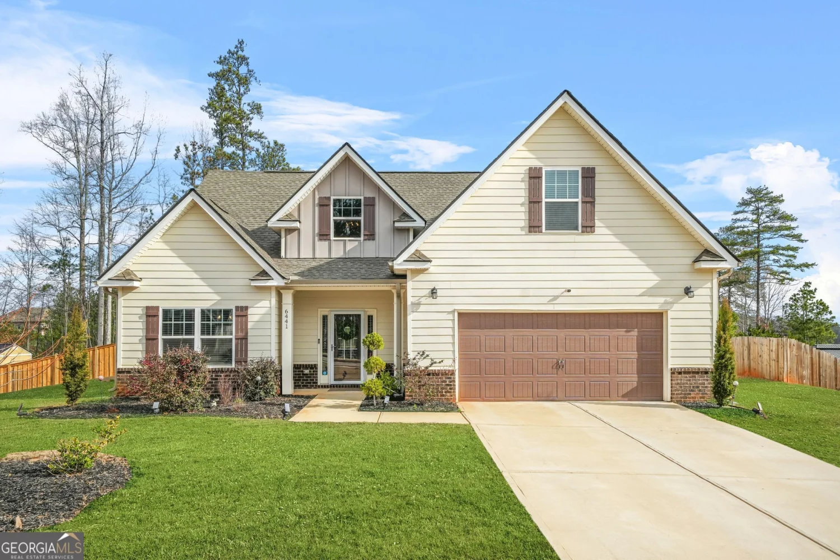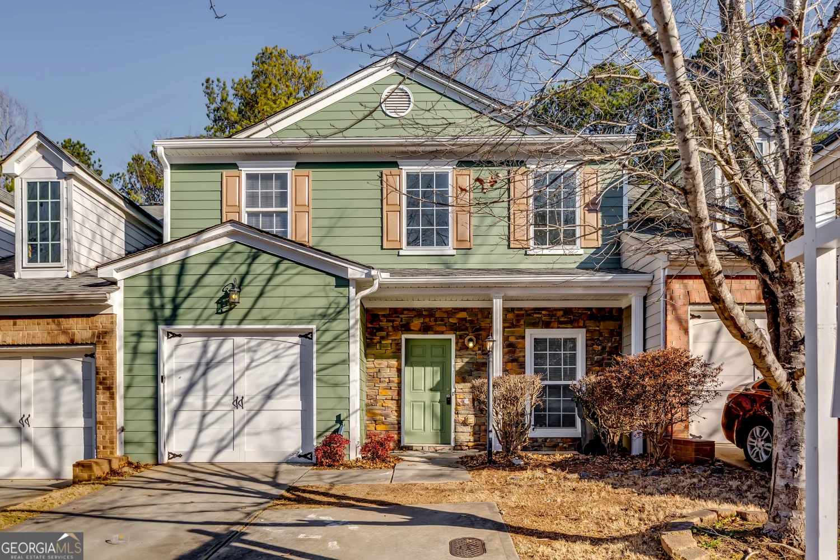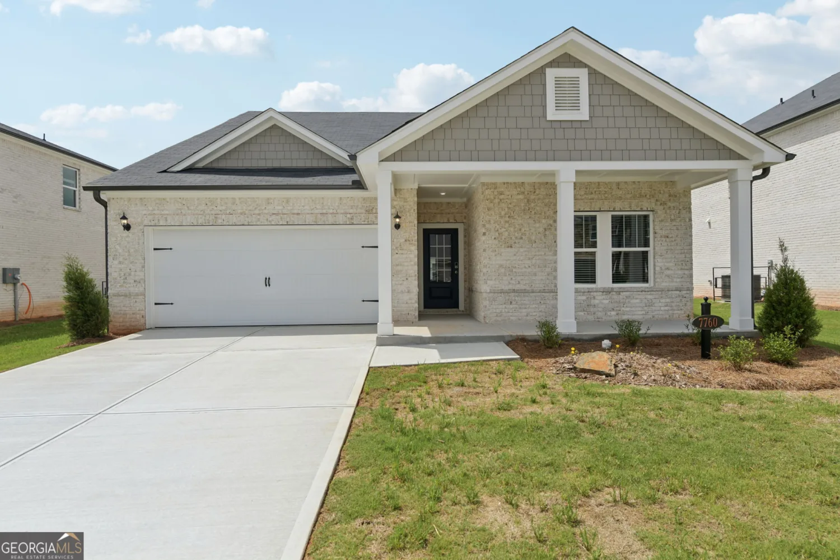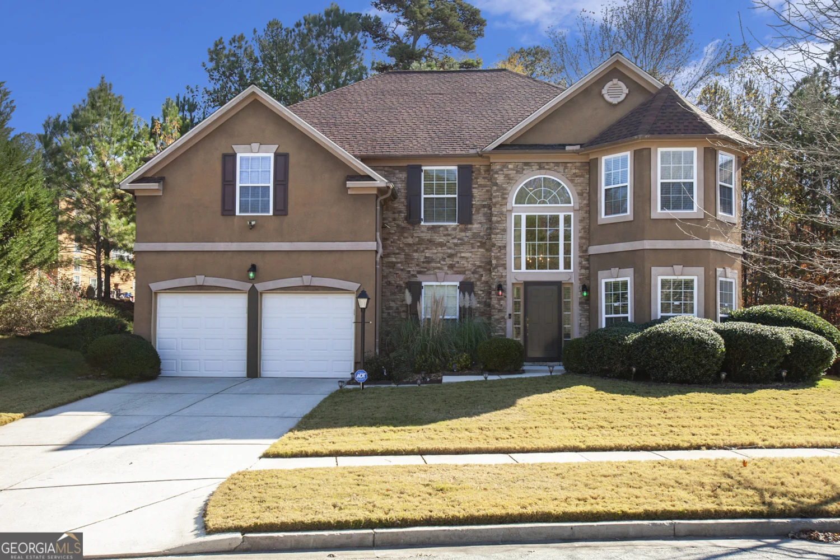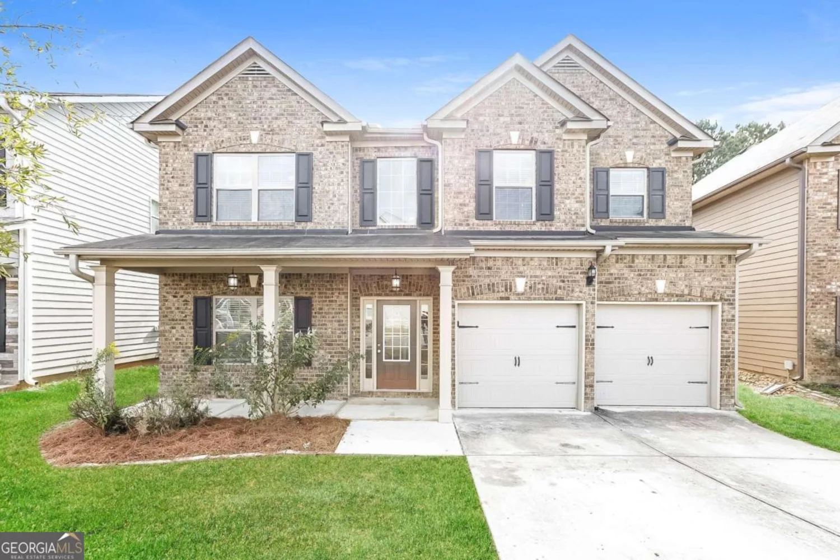3399 lake forgeFairburn, GA 30213
3399 lake forgeFairburn, GA 30213
Description
Located in the well-established Lakes at Cedar Grove community, this spacious two-story home offers a comfortable layout and timeless curb appeal in the heart of Fairburn. With multiple living areas and a traditional floorplan, thereCOs room to relax, gather, and personalize each space to your needs. Set on a quiet street with a private backyard, the property provides both serenity and everyday convenience. Enjoy easy access to major highways, nearby parks, local schools, and shopping destinations throughout South Fulton.
Property Details for 3399 Lake Forge
- Subdivision ComplexLakes at Cedar Grove
- Architectural StyleTraditional
- Num Of Parking Spaces2
- Parking FeaturesGarage
- Property AttachedYes
LISTING UPDATED:
- StatusActive
- MLS #10523446
- Days on Site4
- Taxes$4,565 / year
- HOA Fees$650 / month
- MLS TypeResidential
- Year Built2007
- Lot Size0.12 Acres
- CountryFulton
LISTING UPDATED:
- StatusActive
- MLS #10523446
- Days on Site4
- Taxes$4,565 / year
- HOA Fees$650 / month
- MLS TypeResidential
- Year Built2007
- Lot Size0.12 Acres
- CountryFulton
Building Information for 3399 Lake Forge
- StoriesTwo
- Year Built2007
- Lot Size0.1160 Acres
Payment Calculator
Term
Interest
Home Price
Down Payment
The Payment Calculator is for illustrative purposes only. Read More
Property Information for 3399 Lake Forge
Summary
Location and General Information
- Community Features: None
- Directions: From I-85 South, take Exit 61 for GA-74 toward Fairburn/Peachtree City. Turn right onto GA-74, then left onto Oakley Industrial Boulevard. Continue straight and turn left onto Cedar Grove Road. Turn right onto Lake Forge Drive into the Lakes at Cedar Grove subdivision. The home will be on the left.
- Coordinates: 33.548798,-84.499288
School Information
- Elementary School: Bethune
- Middle School: Mcnair
- High School: Banneker
Taxes and HOA Information
- Parcel Number: 13 0193 LL0571
- Tax Year: 2024
- Association Fee Includes: None
Virtual Tour
Parking
- Open Parking: No
Interior and Exterior Features
Interior Features
- Cooling: Other
- Heating: Other
- Appliances: Dishwasher, Microwave, Refrigerator
- Basement: None
- Fireplace Features: Family Room
- Flooring: Carpet, Hardwood, Laminate
- Interior Features: Vaulted Ceiling(s), Walk-In Closet(s)
- Levels/Stories: Two
- Window Features: Double Pane Windows
- Kitchen Features: Breakfast Area, Pantry
- Foundation: Slab
- Total Half Baths: 1
- Bathrooms Total Integer: 3
- Bathrooms Total Decimal: 2
Exterior Features
- Construction Materials: Stone, Vinyl Siding
- Roof Type: Composition
- Laundry Features: Other
- Pool Private: No
Property
Utilities
- Sewer: Public Sewer
- Utilities: None
- Water Source: Public
Property and Assessments
- Home Warranty: Yes
- Property Condition: Resale
Green Features
Lot Information
- Above Grade Finished Area: 2973
- Common Walls: No Common Walls
- Lot Features: Level, Private
Multi Family
- Number of Units To Be Built: Square Feet
Rental
Rent Information
- Land Lease: Yes
Public Records for 3399 Lake Forge
Tax Record
- 2024$4,565.00 ($380.42 / month)
Home Facts
- Beds4
- Baths2
- Total Finished SqFt2,973 SqFt
- Above Grade Finished2,973 SqFt
- StoriesTwo
- Lot Size0.1160 Acres
- StyleSingle Family Residence
- Year Built2007
- APN13 0193 LL0571
- CountyFulton
- Fireplaces1


